Bath with Furniture-Like Cabinets and Purple Walls Ideas
Refine by:
Budget
Sort by:Popular Today
1 - 20 of 228 photos
Item 1 of 3
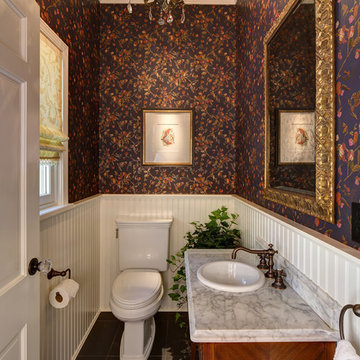
© Tricia Shay Photography
Powder room - small traditional ceramic tile powder room idea in Milwaukee with a drop-in sink, furniture-like cabinets, medium tone wood cabinets, marble countertops and purple walls
Powder room - small traditional ceramic tile powder room idea in Milwaukee with a drop-in sink, furniture-like cabinets, medium tone wood cabinets, marble countertops and purple walls
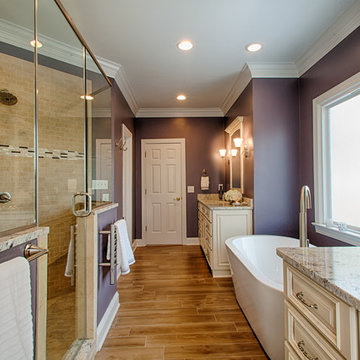
Lili Englehardt
Inspiration for a large timeless master brown tile ceramic tile bathroom remodel in Raleigh with an undermount sink, furniture-like cabinets, white cabinets, granite countertops, a bidet and purple walls
Inspiration for a large timeless master brown tile ceramic tile bathroom remodel in Raleigh with an undermount sink, furniture-like cabinets, white cabinets, granite countertops, a bidet and purple walls
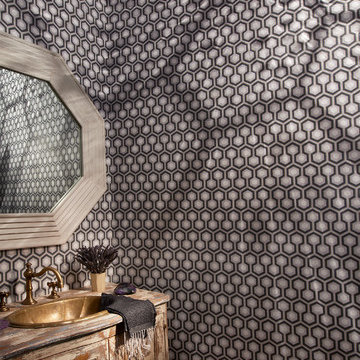
Tony Soluri Photography http://www.soluriphotography.com/
Example of a small transitional 3/4 light wood floor bathroom design in Chicago with furniture-like cabinets, distressed cabinets and purple walls
Example of a small transitional 3/4 light wood floor bathroom design in Chicago with furniture-like cabinets, distressed cabinets and purple walls
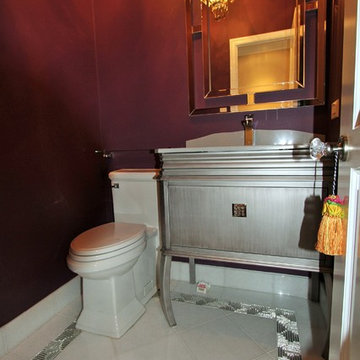
Example of a mid-sized transitional white tile powder room design in DC Metro with an undermount sink, furniture-like cabinets, gray cabinets, quartz countertops, a one-piece toilet and purple walls
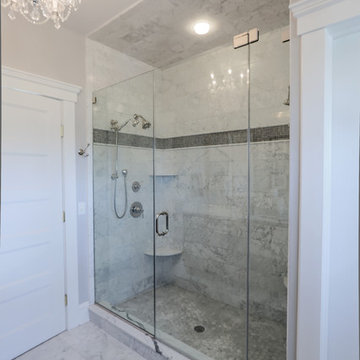
T.C. Geist Photography
Inspiration for a large transitional master white tile and stone tile marble floor bathroom remodel in New York with a drop-in sink, furniture-like cabinets, dark wood cabinets, marble countertops, a two-piece toilet and purple walls
Inspiration for a large transitional master white tile and stone tile marble floor bathroom remodel in New York with a drop-in sink, furniture-like cabinets, dark wood cabinets, marble countertops, a two-piece toilet and purple walls
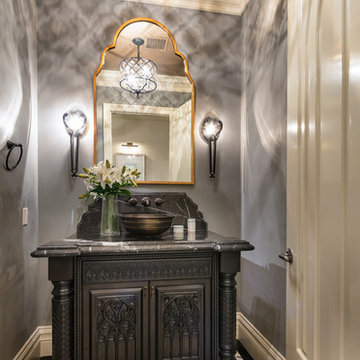
Example of a huge tuscan black and white tile mosaic tile floor and multicolored floor powder room design in Los Angeles with furniture-like cabinets, dark wood cabinets, purple walls, a vessel sink and marble countertops
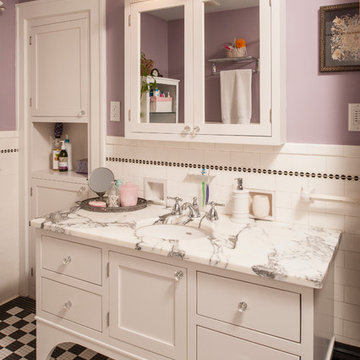
This is the main bathroom, on the 2nd floor.
The vanity cabinet is custom built to be open underneath to clear the heat duct that is on the wall in the lower right corner of the picture. The door and drawers are in the traditional inset style, painted white. The sink is a china oval undermount sink.
The medicine cabinet is also custom built with inset doors. The traditional wall sconce lights above have extensions on them to project beyond the front of the medicine cabinet.
The recessed linen cabinets on the left side are in an old closet door opening. The opening was closed off on the back, and a new opening was cut into the bedroom behind this bath to create another bedroom closet.
All of the original tile was kept intact
Photography by: Steve Whitsitt
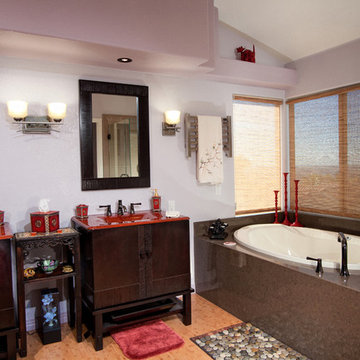
Jason Holmes Photography
www.jholmesphoto.com
Inspiration for a large zen master multicolored tile and porcelain tile bamboo floor bathroom remodel in Phoenix with an integrated sink, furniture-like cabinets, dark wood cabinets, glass countertops, a one-piece toilet and purple walls
Inspiration for a large zen master multicolored tile and porcelain tile bamboo floor bathroom remodel in Phoenix with an integrated sink, furniture-like cabinets, dark wood cabinets, glass countertops, a one-piece toilet and purple walls
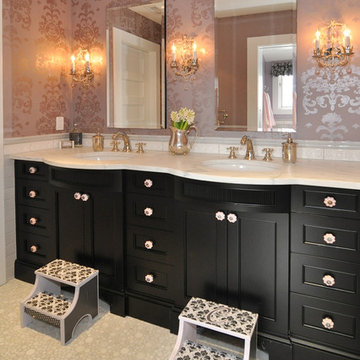
In this bathroom, we created a space that our client’s daughters could grow into. From the wallpaper to the faucets, we took an elevated approach to create a bathroom that is both beautiful and practical.
Photography by Peter Morehand
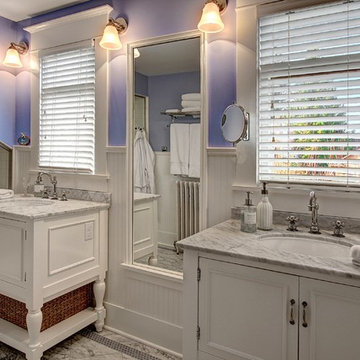
In the summer of 2012 we embarked on a remodel of our 1912 Craftsman. We wanted to redo the kitchen and the upper floor which contained the master bedroom, bathroom, guest room and office. We interviewed approximately 5 other architects prior to finding Mark. We knew right away he was the right person for the job. He was patient, thorough and we could tell he truly loved our home and wanted to work with us to make it even better. His vast experience showed through during the interview process which validated his portfolio.
Mark truly became a trusted advisor who would guide us through this remodel process from beginning to end. His planning was precise and he came by many times to re-measure to get every detail accounted for. He was patient and helpful as we made decisions and then changed our minds! He was with us every week of the 10 weeks of the remodel. He attended each weekly meeting with the General Contractor and was at the house numerous other times guiding and really looking out for our best interests. I came to trust him enough to ask his opinion on almost everything from layout to colors and decorating tips! He consistently threw out ideas....many of which we took.
Additionally Mark was a tremendous help in referring us to contractors, designers, and retailers to help us along the way. I am ecstatic over the results of the remodel. The kitchen and bath are truly beautiful and full of modern conveniences while maintaining the integrity of the 1912 structure. We were right about our decision to hire Mark and we wholehearted recommend him as an outstanding architect, and more!!
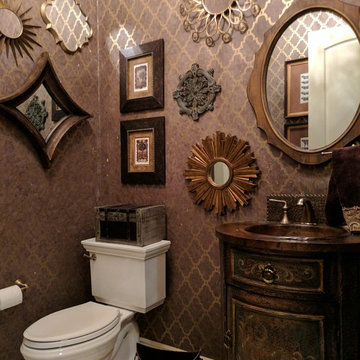
Cork wall covering accessorized with multiple mirrors with small furniture vanity.
Small elegant travertine floor and beige floor powder room photo in Austin with furniture-like cabinets, distressed cabinets, a one-piece toilet, purple walls, copper countertops and a drop-in sink
Small elegant travertine floor and beige floor powder room photo in Austin with furniture-like cabinets, distressed cabinets, a one-piece toilet, purple walls, copper countertops and a drop-in sink
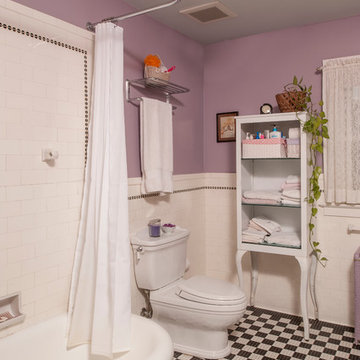
Another view of the 2nd floor bath. All of the original tile remains. Note the nice tile around the bathtub. The only thing changed in this picture was the bathtub was re-glazed, new shower controls were installed, there is a new shower rod and curtain, and the toilet was replaced. The old toilet had a wall mounted tank that was failing. There are also new towel rods and bath accessories.. Also note the new bath exhaust fan in the ceiling.
Photography by: Steve Whitsitt
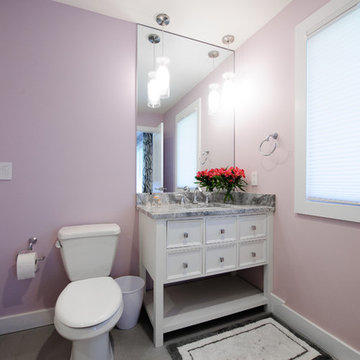
Brenda Staples Photography
Mid-sized trendy porcelain tile bathroom photo in Indianapolis with furniture-like cabinets, white cabinets, marble countertops and purple walls
Mid-sized trendy porcelain tile bathroom photo in Indianapolis with furniture-like cabinets, white cabinets, marble countertops and purple walls
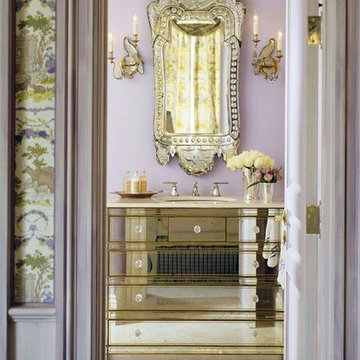
Example of a mid-sized classic bathroom design in Orange County with furniture-like cabinets, purple walls, an undermount sink and beige countertops
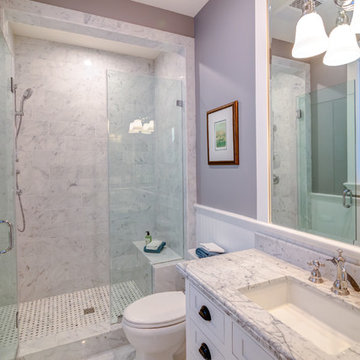
Bathroom of the New house construction in Studio City which included the installation of the shower doors, painting, bathroom wall tiles, marble flooring, windows, sinks, bathroom sink faucets, bathroom painting, bathroom lighting, bathroom cabinets, bathroom ceiling
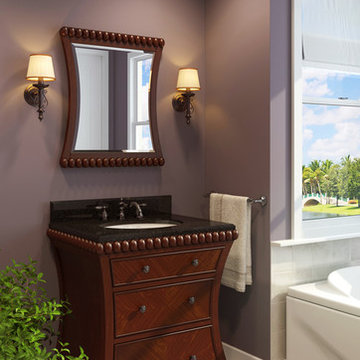
Example of a mid-sized classic master marble floor alcove bathtub design in Orange County with furniture-like cabinets, dark wood cabinets, purple walls, an undermount sink and solid surface countertops
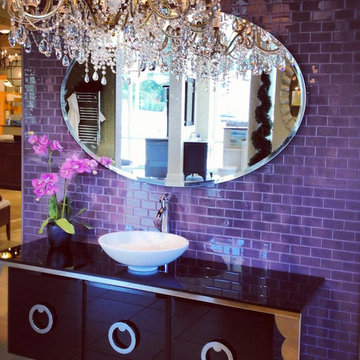
Example of a mid-sized trendy master subway tile bathroom design in Boston with furniture-like cabinets, black cabinets, purple walls, a vessel sink and quartz countertops
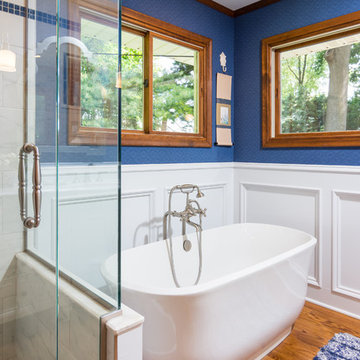
Inspiration for a mid-sized timeless master white tile and marble tile dark wood floor and brown floor bathroom remodel in Detroit with furniture-like cabinets, white cabinets, purple walls, an undermount sink, a hinged shower door, a one-piece toilet and marble countertops
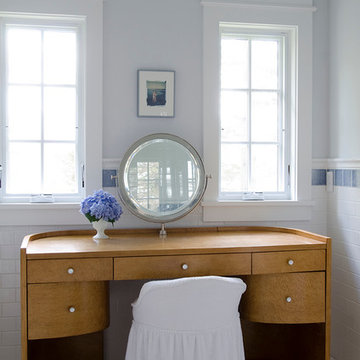
James R. Saloman Photography
Inspiration for a mid-sized eclectic kids' white tile ceramic tile bathroom remodel in Portland Maine with a pedestal sink, furniture-like cabinets, light wood cabinets, a one-piece toilet and purple walls
Inspiration for a mid-sized eclectic kids' white tile ceramic tile bathroom remodel in Portland Maine with a pedestal sink, furniture-like cabinets, light wood cabinets, a one-piece toilet and purple walls
Bath with Furniture-Like Cabinets and Purple Walls Ideas
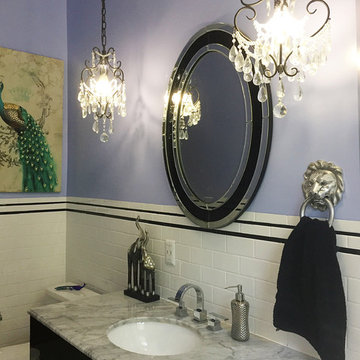
Inspiration for a mid-sized victorian black and white tile and ceramic tile mosaic tile floor bathroom remodel in Boston with an undermount sink, furniture-like cabinets, black cabinets, marble countertops, a two-piece toilet and purple walls
1







