Bathroom with Black Walls Ideas
Refine by:
Budget
Sort by:Popular Today
101 - 120 of 6,104 photos
Item 1 of 3
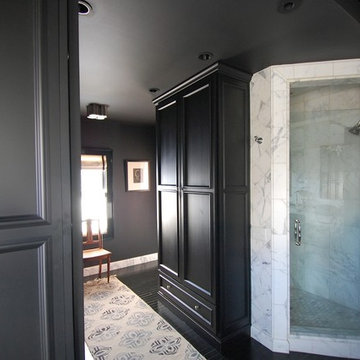
Alcove shower - large contemporary master white tile and stone tile dark wood floor alcove shower idea in Columbus with recessed-panel cabinets, black cabinets and black walls

This new home was built on an old lot in Dallas, TX in the Preston Hollow neighborhood. The new home is a little over 5,600 sq.ft. and features an expansive great room and a professional chef’s kitchen. This 100% brick exterior home was built with full-foam encapsulation for maximum energy performance. There is an immaculate courtyard enclosed by a 9' brick wall keeping their spool (spa/pool) private. Electric infrared radiant patio heaters and patio fans and of course a fireplace keep the courtyard comfortable no matter what time of year. A custom king and a half bed was built with steps at the end of the bed, making it easy for their dog Roxy, to get up on the bed. There are electrical outlets in the back of the bathroom drawers and a TV mounted on the wall behind the tub for convenience. The bathroom also has a steam shower with a digital thermostatic valve. The kitchen has two of everything, as it should, being a commercial chef's kitchen! The stainless vent hood, flanked by floating wooden shelves, draws your eyes to the center of this immaculate kitchen full of Bluestar Commercial appliances. There is also a wall oven with a warming drawer, a brick pizza oven, and an indoor churrasco grill. There are two refrigerators, one on either end of the expansive kitchen wall, making everything convenient. There are two islands; one with casual dining bar stools, as well as a built-in dining table and another for prepping food. At the top of the stairs is a good size landing for storage and family photos. There are two bedrooms, each with its own bathroom, as well as a movie room. What makes this home so special is the Casita! It has its own entrance off the common breezeway to the main house and courtyard. There is a full kitchen, a living area, an ADA compliant full bath, and a comfortable king bedroom. It’s perfect for friends staying the weekend or in-laws staying for a month.
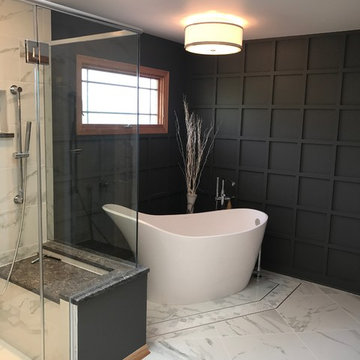
Bathroom - mid-sized transitional master gray tile and porcelain tile porcelain tile and gray floor bathroom idea in Chicago with recessed-panel cabinets, beige cabinets, a two-piece toilet, black walls, an undermount sink, quartz countertops and a hinged shower door

Huge minimalist master black tile and porcelain tile porcelain tile, black floor and double-sink bathroom photo in San Francisco with flat-panel cabinets, medium tone wood cabinets, a one-piece toilet, black walls, quartz countertops, black countertops and a floating vanity
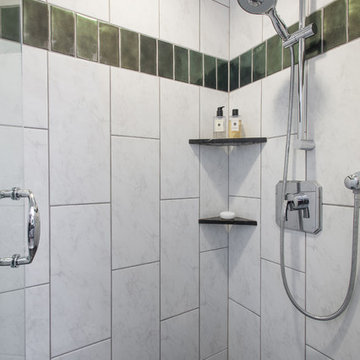
Large tiles installed vertically visually enlarges a small shower. Anne Matheis Photography
Example of a small transitional 3/4 white tile and porcelain tile porcelain tile alcove shower design with furniture-like cabinets, white cabinets, marble countertops, a two-piece toilet and black walls
Example of a small transitional 3/4 white tile and porcelain tile porcelain tile alcove shower design with furniture-like cabinets, white cabinets, marble countertops, a two-piece toilet and black walls
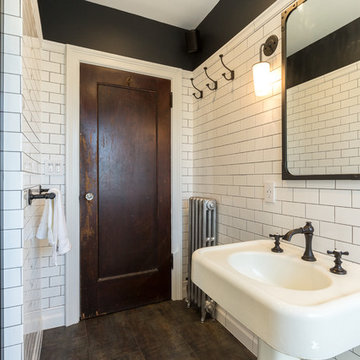
Inspiration for a timeless white tile and subway tile gray floor bathroom remodel in New York with black walls
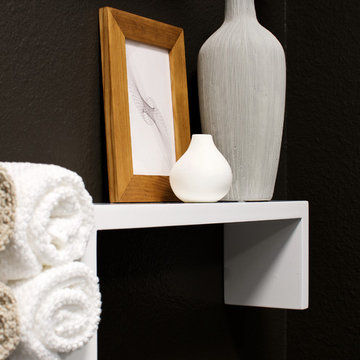
The powder room we were called to tackle had a severe case of “green fever”. Emerald green floor, neon green walls, outdated oak framed vanity were the original finishes from 1984. The homeowners wanted to create a sophisticated 21st century powder room and were willing to step out of their comfort zone. They asked us to come up with a sleek and stylish solution for this tiny space.
We replaced everything from floor to ceiling, creating a dark and dramatic space. We incorporated 3D geometric tile on a feature wall to add texture and interest. Medium tone modern vanity with white countertop create a nice contrast against the dark walls.
We also came up with an idea to style this room two ways so our client could choose their favorite. One option was to limit the color scheme to a neutral palette creating a calm and monochromatic look. The second option included bright coral accents adding vibrancy and energy to the room.
The result: a happy client, gorgeous powder room and two ways to showcase it!
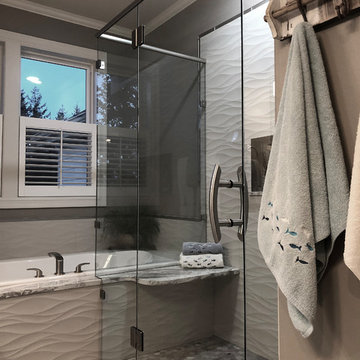
Open feel with with curbless shower entry and glass surround.
This master bath suite has the feel of waves and the seaside while including luxury and function. The shower now has a curbless entry, large seat, glass surround and personalized niche. All new fixtures and lighting. Materials have a cohesive mix with accents of flat top pebbles, beach glass and shimmering glass tile. Large format porcelain tiles are on the walls in a wave relief pattern that bring the beach inside. The counter-top is stunning with a waterfall edge over the vanity in soft wisps of warm earth tones made of easy care engineered quartz. This homeowner now loves getting ready for their day.

We took a tiny outdated bathroom and doubled the width of it by taking the unused dormers on both sides that were just dead space. We completely updated it with contrasting herringbone tile and gave it a modern masculine and timeless vibe. This bathroom features a custom solid walnut cabinet designed by Buck Wimberly.
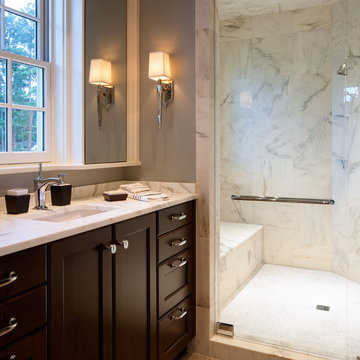
Louise Johnson Interiors, Spartanburg, SC
Bathroom - traditional marble floor and white floor bathroom idea in Atlanta with recessed-panel cabinets, white cabinets, black walls, an undermount sink, marble countertops and white countertops
Bathroom - traditional marble floor and white floor bathroom idea in Atlanta with recessed-panel cabinets, white cabinets, black walls, an undermount sink, marble countertops and white countertops
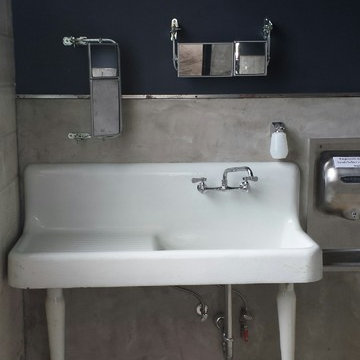
Barry Osher
Example of a large urban concrete floor bathroom design in New York with a pedestal sink, solid surface countertops, a one-piece toilet and black walls
Example of a large urban concrete floor bathroom design in New York with a pedestal sink, solid surface countertops, a one-piece toilet and black walls
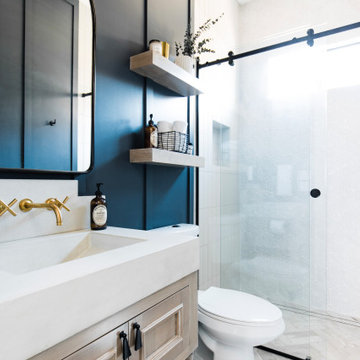
Alcove shower - transitional white tile gray floor alcove shower idea in Phoenix with recessed-panel cabinets, light wood cabinets, black walls, an integrated sink and white countertops
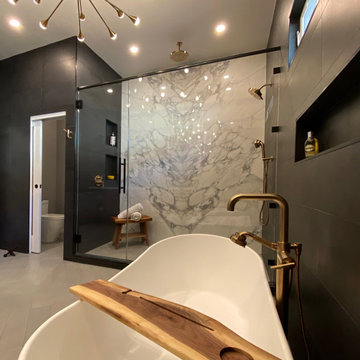
Masculine Modern-Contemporary Master Bath
Large trendy master black tile and porcelain tile porcelain tile and gray floor freestanding bathtub photo in San Diego with flat-panel cabinets, medium tone wood cabinets, a one-piece toilet, black walls, an undermount sink, quartz countertops and white countertops
Large trendy master black tile and porcelain tile porcelain tile and gray floor freestanding bathtub photo in San Diego with flat-panel cabinets, medium tone wood cabinets, a one-piece toilet, black walls, an undermount sink, quartz countertops and white countertops
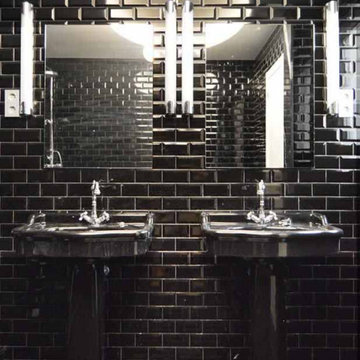
Example of a large minimalist master black tile and subway tile ceramic tile and black floor alcove shower design in Miami with an undermount tub, black walls, a pedestal sink and a hinged shower door
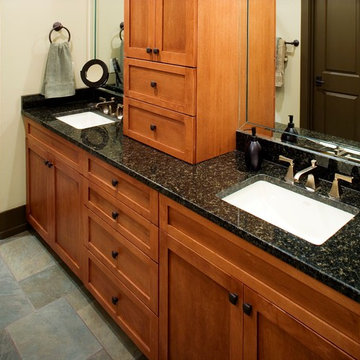
Alcove shower - large craftsman master slate floor and gray floor alcove shower idea in Other with shaker cabinets, medium tone wood cabinets, black walls, an undermount sink, granite countertops, a hinged shower door and black countertops
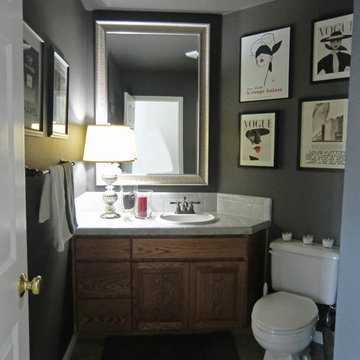
LAURA ATTOLINI DESIGN
Alcove shower - mid-sized contemporary 3/4 gray tile and ceramic tile ceramic tile alcove shower idea in London with a drop-in sink, flat-panel cabinets, medium tone wood cabinets, tile countertops, a one-piece toilet and black walls
Alcove shower - mid-sized contemporary 3/4 gray tile and ceramic tile ceramic tile alcove shower idea in London with a drop-in sink, flat-panel cabinets, medium tone wood cabinets, tile countertops, a one-piece toilet and black walls
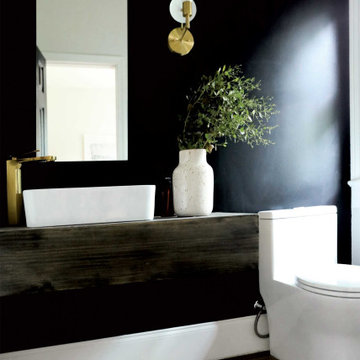
So, let’s talk powder room, shall we? The powder room at #flipmagnolia was a new addition to the house. Before renovations took place, the powder room was a pantry. This house is about 1,300 square feet. So a large pantry didn’t fit within our design plan. Instead, we decided to eliminate the pantry and transform it into a much-needed powder room. And the end result was amazing!
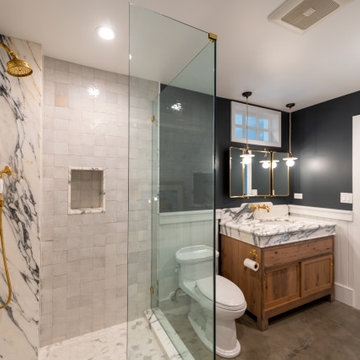
Beautiful Shower with Zellige tile from Zia tile, slab jams and corner to match ocunter top. Waterworks plumbing accessories and marble vanity slab from Stone Source. Designed by Sisters Design / Kendal Huberman
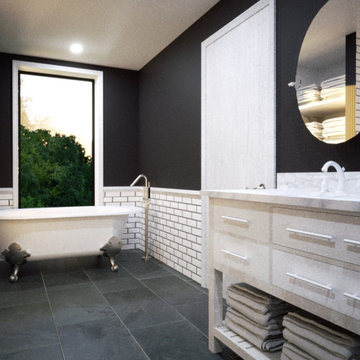
Dark tones contrast with bright trim in this master suite addition. The bathroom boasts an infinity shower and soaker tub, along with subway tile accents.
Bathroom with Black Walls Ideas
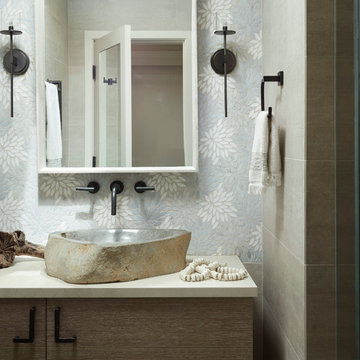
herrick
Inspiration for a mid-sized rustic black tile and ceramic tile ceramic tile and black floor wet room remodel in San Francisco with black cabinets, a bidet, black walls, a vessel sink, granite countertops and a hinged shower door
Inspiration for a mid-sized rustic black tile and ceramic tile ceramic tile and black floor wet room remodel in San Francisco with black cabinets, a bidet, black walls, a vessel sink, granite countertops and a hinged shower door
6





