Coastal Home Office with Brown Walls Ideas
Refine by:
Budget
Sort by:Popular Today
1 - 20 of 64 photos
Item 1 of 3
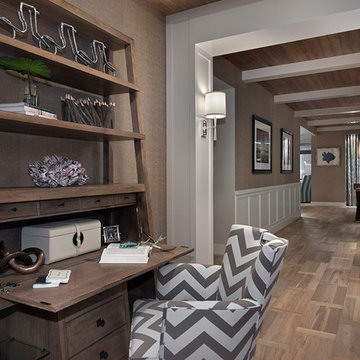
Beach style freestanding desk medium tone wood floor home office photo in Miami with brown walls
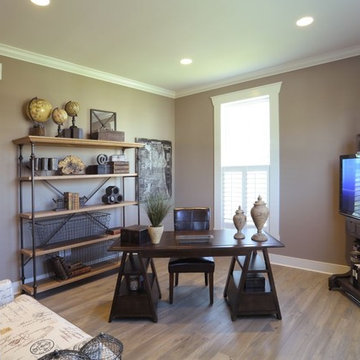
Study room - coastal freestanding desk vinyl floor study room idea in Columbus with brown walls
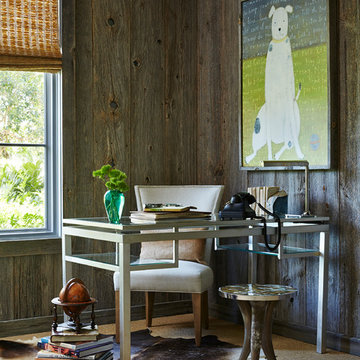
Example of a large beach style freestanding desk carpeted study room design in Miami with brown walls and no fireplace
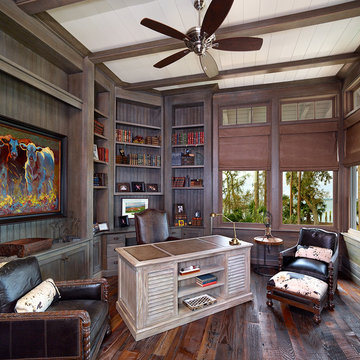
Inspiration for a coastal freestanding desk dark wood floor and brown floor study room remodel in Other with brown walls
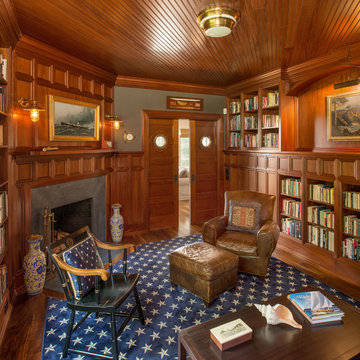
Aaron Usher http://aaronusher.com/
Inspiration for a mid-sized coastal freestanding desk medium tone wood floor study room remodel in Providence with brown walls, a standard fireplace and a stone fireplace
Inspiration for a mid-sized coastal freestanding desk medium tone wood floor study room remodel in Providence with brown walls, a standard fireplace and a stone fireplace
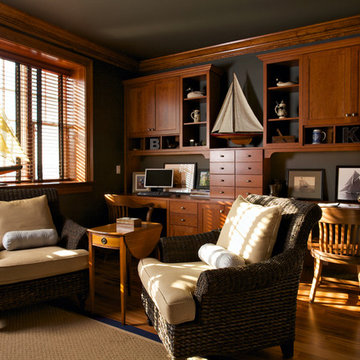
Dan Cutrona
Mid-sized beach style built-in desk medium tone wood floor study room photo in Boston with brown walls
Mid-sized beach style built-in desk medium tone wood floor study room photo in Boston with brown walls
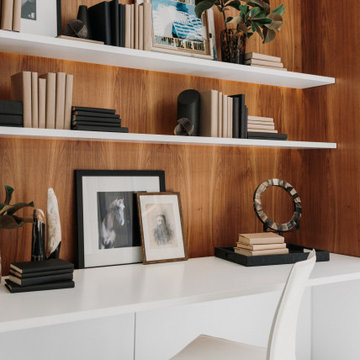
Example of a beach style built-in desk gray floor home office design in Miami with brown walls
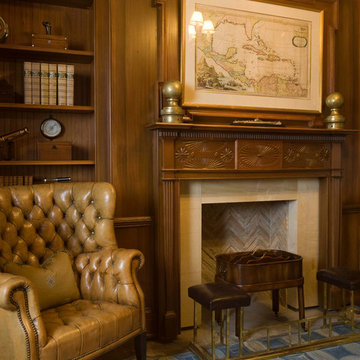
Example of a large beach style freestanding desk dark wood floor study room design in Jacksonville with brown walls, a standard fireplace and a stone fireplace
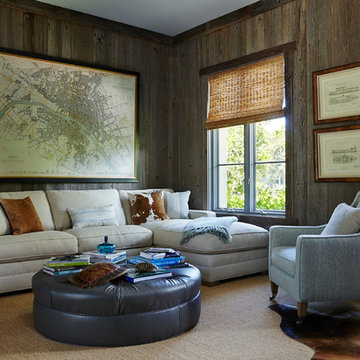
Inspiration for a large coastal freestanding desk carpeted study room remodel in Miami with brown walls and no fireplace
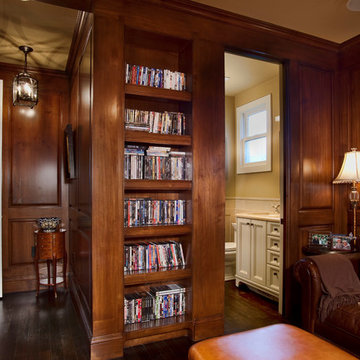
Wood office with attached bathroom in 2008 Del Mar home built by Smith Brothers.
Additional Credits:
Architect: Richard Bokal
Interior Designer Doug Dolezal
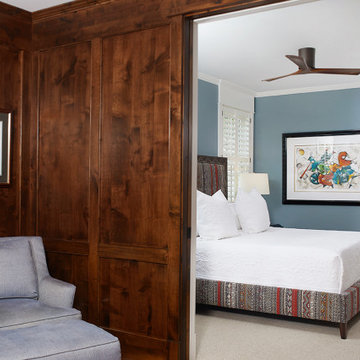
This cozy lake cottage skillfully incorporates a number of features that would normally be restricted to a larger home design. A glance of the exterior reveals a simple story and a half gable running the length of the home, enveloping the majority of the interior spaces. To the rear, a pair of gables with copper roofing flanks a covered dining area and screened porch. Inside, a linear foyer reveals a generous staircase with cascading landing.
Further back, a centrally placed kitchen is connected to all of the other main level entertaining spaces through expansive cased openings. A private study serves as the perfect buffer between the homes master suite and living room. Despite its small footprint, the master suite manages to incorporate several closets, built-ins, and adjacent master bath complete with a soaker tub flanked by separate enclosures for a shower and water closet.
Upstairs, a generous double vanity bathroom is shared by a bunkroom, exercise space, and private bedroom. The bunkroom is configured to provide sleeping accommodations for up to 4 people. The rear-facing exercise has great views of the lake through a set of windows that overlook the copper roof of the screened porch below.
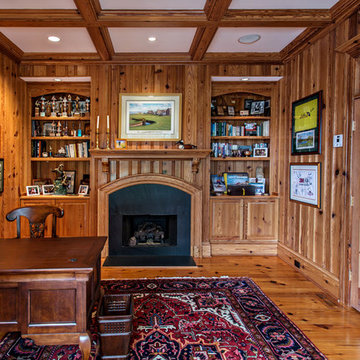
Glenn Bashaw, Images in Light
Inspiration for a mid-sized coastal freestanding desk light wood floor study room remodel in Other with brown walls and a wood fireplace surround
Inspiration for a mid-sized coastal freestanding desk light wood floor study room remodel in Other with brown walls and a wood fireplace surround
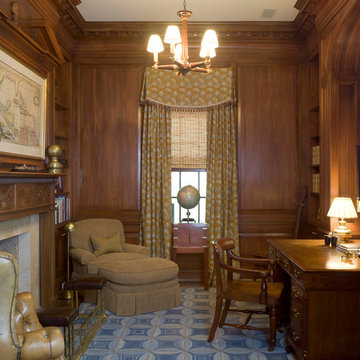
Large beach style freestanding desk dark wood floor study room photo in Jacksonville with brown walls, a standard fireplace and a stone fireplace
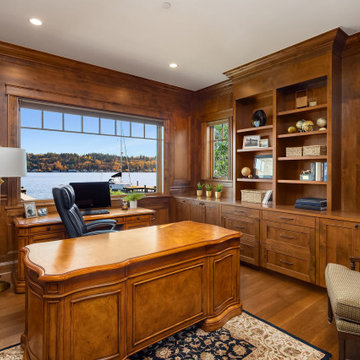
His Office - a fully wood panelled "library like" finish. Totally custom built-ins and panelling. Client's own desk and chairs.
Mid-sized beach style freestanding desk medium tone wood floor and brown floor study room photo in Seattle with brown walls
Mid-sized beach style freestanding desk medium tone wood floor and brown floor study room photo in Seattle with brown walls
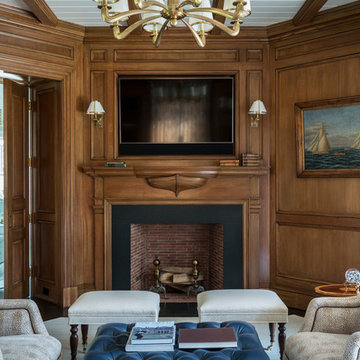
Relish in the splendor of a beautifully stained library where American cherry wood paneling, parades around walls, deep jambs, glazed openings, custom built-in bookcases, a hidden doorway, and a lavish mantel with the abstracted lapstrake hull of wooden sailboat.
James Merrell Photography
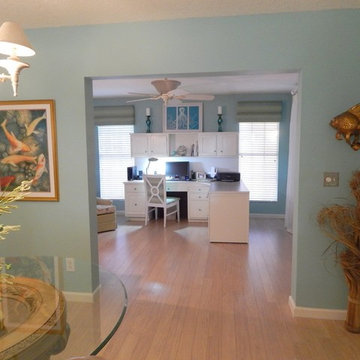
Posh Home Designs
Study room - mid-sized coastal freestanding desk medium tone wood floor study room idea in Jacksonville with brown walls
Study room - mid-sized coastal freestanding desk medium tone wood floor study room idea in Jacksonville with brown walls
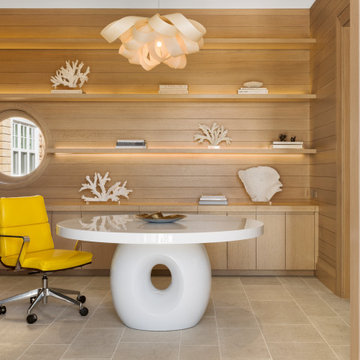
New construction of 6,500 SF main home and extensively renovated 4,100 SF guest house with new garage structures.
Highlights of this wonderfully intimate oceanfront compound include a Phantom car lift, salt water integrated fish tank in kitchen/dining area, curvilinear staircase with fiberoptic embedded lighting, and HomeWorks systems.
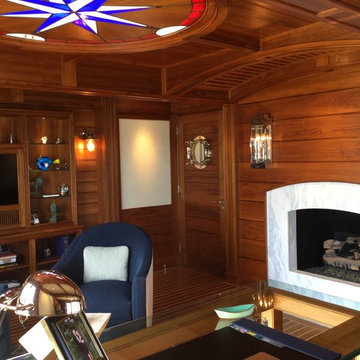
This workout room makeover became man-cave/office/study/ captains quarters! Complete with private bar, TV, fireplace and commanding views of lake, patio, and now the east side yard. Meticulous thought went into every detail.
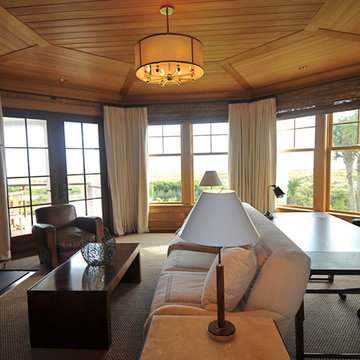
Study room - mid-sized coastal freestanding desk carpeted study room idea in Charleston with brown walls and a standard fireplace
Coastal Home Office with Brown Walls Ideas
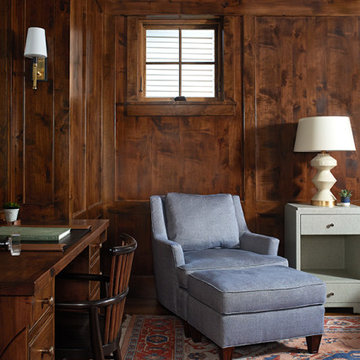
This cozy lake cottage skillfully incorporates a number of features that would normally be restricted to a larger home design. A glance of the exterior reveals a simple story and a half gable running the length of the home, enveloping the majority of the interior spaces. To the rear, a pair of gables with copper roofing flanks a covered dining area and screened porch. Inside, a linear foyer reveals a generous staircase with cascading landing.
Further back, a centrally placed kitchen is connected to all of the other main level entertaining spaces through expansive cased openings. A private study serves as the perfect buffer between the homes master suite and living room. Despite its small footprint, the master suite manages to incorporate several closets, built-ins, and adjacent master bath complete with a soaker tub flanked by separate enclosures for a shower and water closet.
Upstairs, a generous double vanity bathroom is shared by a bunkroom, exercise space, and private bedroom. The bunkroom is configured to provide sleeping accommodations for up to 4 people. The rear-facing exercise has great views of the lake through a set of windows that overlook the copper roof of the screened porch below.
1





