Bedroom with a Standard Fireplace Ideas
Refine by:
Budget
Sort by:Popular Today
781 - 800 of 18,050 photos
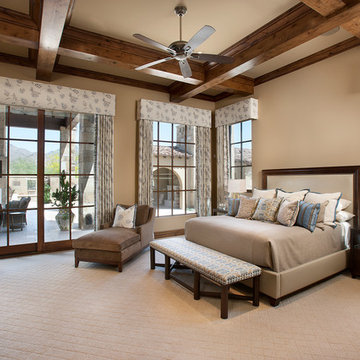
The genesis of design for this desert retreat was the informal dining area in which the clients, along with family and friends, would gather.
Located in north Scottsdale’s prestigious Silverleaf, this ranch hacienda offers 6,500 square feet of gracious hospitality for family and friends. Focused around the informal dining area, the home’s living spaces, both indoor and outdoor, offer warmth of materials and proximity for expansion of the casual dining space that the owners envisioned for hosting gatherings to include their two grown children, parents, and many friends.
The kitchen, adjacent to the informal dining, serves as the functioning heart of the home and is open to the great room, informal dining room, and office, and is mere steps away from the outdoor patio lounge and poolside guest casita. Additionally, the main house master suite enjoys spectacular vistas of the adjacent McDowell mountains and distant Phoenix city lights.
The clients, who desired ample guest quarters for their visiting adult children, decided on a detached guest casita featuring two bedroom suites, a living area, and a small kitchen. The guest casita’s spectacular bedroom mountain views are surpassed only by the living area views of distant mountains seen beyond the spectacular pool and outdoor living spaces.
Project Details | Desert Retreat, Silverleaf – Scottsdale, AZ
Architect: C.P. Drewett, AIA, NCARB; Drewett Works, Scottsdale, AZ
Builder: Sonora West Development, Scottsdale, AZ
Photographer: Dino Tonn
Featured in Phoenix Home and Garden, May 2015, “Sporting Style: Golf Enthusiast Christie Austin Earns Top Scores on the Home Front”
See more of this project here: http://drewettworks.com/desert-retreat-at-silverleaf/
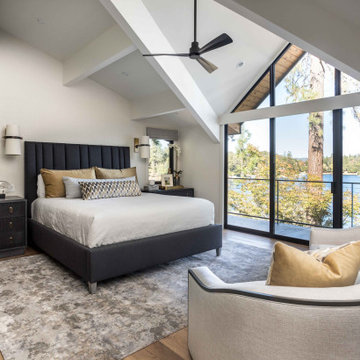
Inspiration for a mid-sized contemporary master medium tone wood floor, brown floor, exposed beam and wallpaper bedroom remodel in Sacramento with white walls, a standard fireplace and a tile fireplace
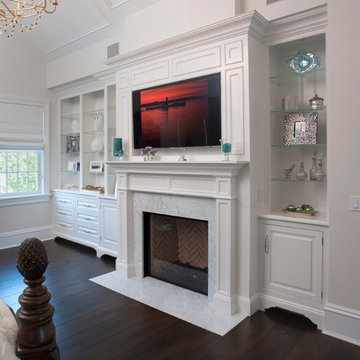
Photo by Tony Lopez
Inspiration for a mid-sized transitional master light wood floor and beige floor bedroom remodel in New York with white walls, a standard fireplace and a stone fireplace
Inspiration for a mid-sized transitional master light wood floor and beige floor bedroom remodel in New York with white walls, a standard fireplace and a stone fireplace
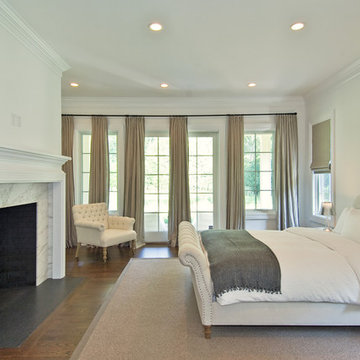
Wainscott South New Construction. Builder: Michael Frank Building Co. Designer: EB Designs
SOLD $5M
Poised on 1.25 acres from which the ocean a mile away is often heard and its breezes most definitely felt, this nearly completed 8,000 +/- sq ft residence offers masterful construction, consummate detail and impressive symmetry on three levels of living space. The journey begins as a double height paneled entry welcomes you into a sun drenched environment over richly stained oak floors. Spread out before you is the great room with coffered 10 ft ceilings and fireplace. Turn left past powder room, into the handsome formal dining room with coffered ceiling and chunky moldings. The heart and soul of your days will happen in the expansive kitchen, professionally equipped and bolstered by a butlers pantry leading to the dining room. The kitchen flows seamlessly into the family room with wainscotted 20' ceilings, paneling and room for a flatscreen TV over the fireplace. French doors open from here to the screened outdoor living room with fireplace. An expansive master with fireplace, his/her closets, steam shower and jacuzzi completes the first level. Upstairs, a second fireplaced master with private terrace and similar amenities reigns over 3 additional ensuite bedrooms. The finished basement offers recreational and media rooms, full bath and two staff lounges with deep window wells The 1.3acre property includes copious lawn and colorful landscaping that frame the Gunite pool and expansive slate patios. A convenient pool bath with access from both inside and outside the house is adjacent to the two car garage. Walk to the stores in Wainscott, bike to ocean at Beach Lane or shop in the nearby villages. Easily the best priced new construction with the most to offer south of the highway today.
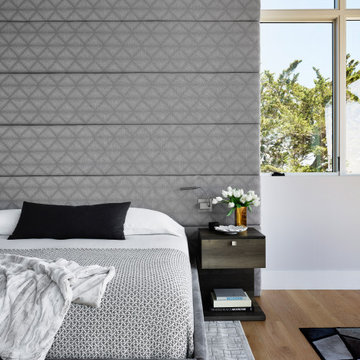
Master suite concept: A spa-like retreat from a busy world. Featuring floor-to-ceiling windows on three sides. The floor-to-ceiling headboard adds warmth, comfort and texture to the space. As Randy puts it, “You’re up in the sky up there. It’s not like a treehouse, it’s like a perch in the heavens.” Motorized shades on all 3 sides of the room retract into the wood-planked ceiling, stained a gentle gray. Honed Dolomite marble slab on fireplace façade and built-in dresser. Randy used combination of SketchUp model and Google Earth to ensure the owners they would still get an amazing view while lying in bed. The room opens up to an outdoor patio with a firepit and loveseat. The built-in dresser fills one window pane to block the view into the bedroom from below.
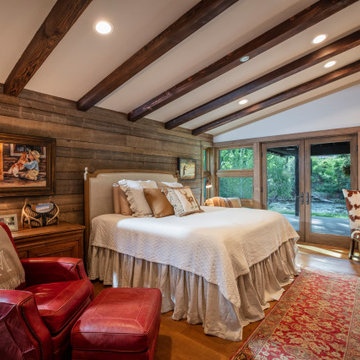
Inspiration for a rustic medium tone wood floor, brown floor, exposed beam, vaulted ceiling and wood wall bedroom remodel in Denver with white walls, a standard fireplace and a stacked stone fireplace
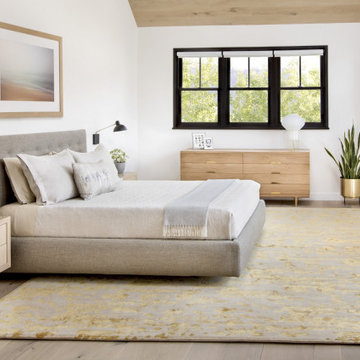
In this beautiful home, our Aspen studio used a neutral palette that let natural materials shine when mixed with intentional pops of color. As long-time meditators, we love creating meditation spaces where our clients can relax and focus on renewal. In a quiet corner guest room, we paired an ultra-comfortable lounge chair in a rich aubergine with a warm earth-toned rug and a bronze Tibetan prayer bowl. We also designed a spa-like bathroom showcasing a freestanding tub and a glass-enclosed shower, made even more relaxing by a glimpse of the greenery surrounding this gorgeous home. Against a pure white background, we added a floating stair, with its open oak treads and clear glass handrails, which create a sense of spaciousness and allow light to flow between floors. The primary bedroom is designed to be super comfy but with hidden storage underneath, making it super functional, too. The room's palette is light and restful, with the contrasting black accents adding energy and the natural wood ceiling grounding the tall space.
Joe McGuire Design is an Aspen and Boulder interior design firm bringing a uniquely holistic approach to home interiors since 2005.
For more about Joe McGuire Design, see here: https://www.joemcguiredesign.com/
To learn more about this project, see here:
https://www.joemcguiredesign.com/boulder-trailhead
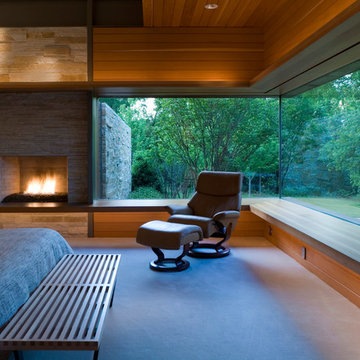
Example of a minimalist master carpeted bedroom design in Dallas with a standard fireplace and a stone fireplace
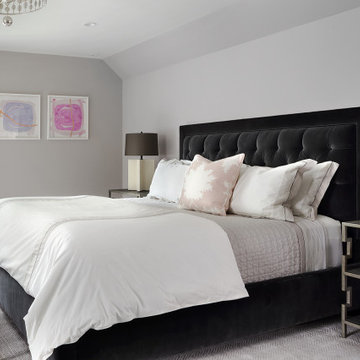
Comfortable guest bedroom retreat with velvet tufted headboard.
Example of a mid-sized transitional guest dark wood floor and brown floor bedroom design in New York with gray walls, a standard fireplace and a wood fireplace surround
Example of a mid-sized transitional guest dark wood floor and brown floor bedroom design in New York with gray walls, a standard fireplace and a wood fireplace surround
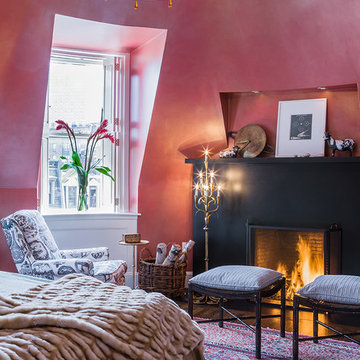
Michael Lee
Bedroom - large country master dark wood floor bedroom idea in Boston with red walls, a standard fireplace and a metal fireplace
Bedroom - large country master dark wood floor bedroom idea in Boston with red walls, a standard fireplace and a metal fireplace
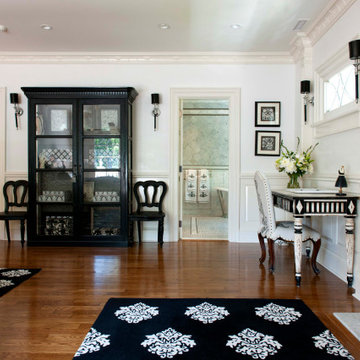
Elegant medium tone wood floor and brown floor bedroom photo in New York with white walls, a standard fireplace and a stone fireplace
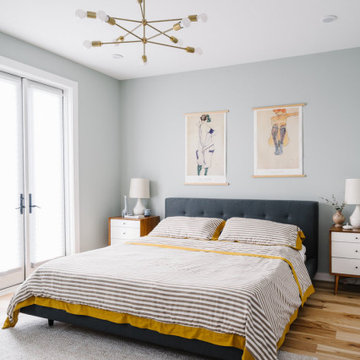
Completed in 2015, this project incorporates a Scandinavian vibe to enhance the modern architecture and farmhouse details. The vision was to create a balanced and consistent design to reflect clean lines and subtle rustic details, which creates a calm sanctuary. The whole home is not based on a design aesthetic, but rather how someone wants to feel in a space, specifically the feeling of being cozy, calm, and clean. This home is an interpretation of modern design without focusing on one specific genre; it boasts a midcentury master bedroom, stark and minimal bathrooms, an office that doubles as a music den, and modern open concept on the first floor. It’s the winner of the 2017 design award from the Austin Chapter of the American Institute of Architects and has been on the Tribeza Home Tour; in addition to being published in numerous magazines such as on the cover of Austin Home as well as Dwell Magazine, the cover of Seasonal Living Magazine, Tribeza, Rue Daily, HGTV, Hunker Home, and other international publications.
----
Featured on Dwell!
https://www.dwell.com/article/sustainability-is-the-centerpiece-of-this-new-austin-development-071e1a55
---
Project designed by the Atomic Ranch featured modern designers at Breathe Design Studio. From their Austin design studio, they serve an eclectic and accomplished nationwide clientele including in Palm Springs, LA, and the San Francisco Bay Area.
For more about Breathe Design Studio, see here: https://www.breathedesignstudio.com/
To learn more about this project, see here: https://www.breathedesignstudio.com/scandifarmhouse
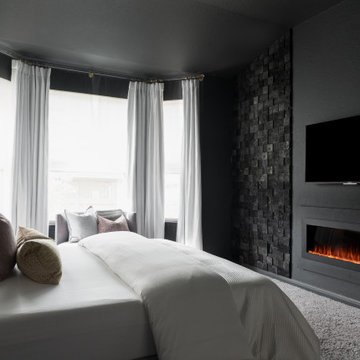
Mid-sized trendy master carpeted, beige floor and wall paneling bedroom photo in Austin with black walls and a standard fireplace
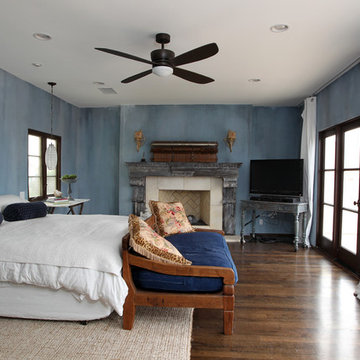
Master bedroom remodel with fireplace
Custom Design & Construction
Huge mountain style master dark wood floor and brown floor bedroom photo in Los Angeles with blue walls, a standard fireplace and a stone fireplace
Huge mountain style master dark wood floor and brown floor bedroom photo in Los Angeles with blue walls, a standard fireplace and a stone fireplace
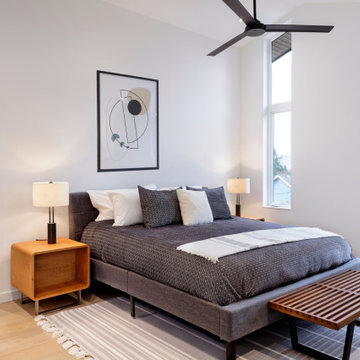
Mid-sized trendy master light wood floor and vaulted ceiling bedroom photo in Seattle with white walls, a standard fireplace and a tile fireplace
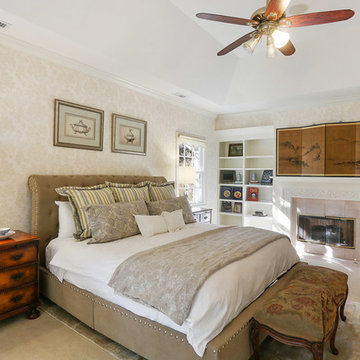
Ariel Simmons
Example of a large classic master carpeted and beige floor bedroom design in Charleston with beige walls, a standard fireplace and a tile fireplace
Example of a large classic master carpeted and beige floor bedroom design in Charleston with beige walls, a standard fireplace and a tile fireplace
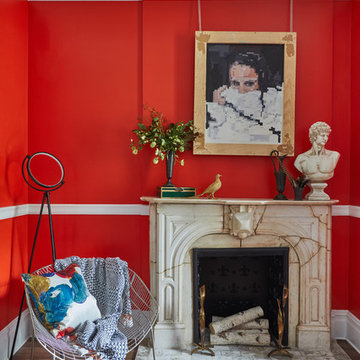
Inspiration for an eclectic brown floor bedroom remodel in New York with red walls and a standard fireplace
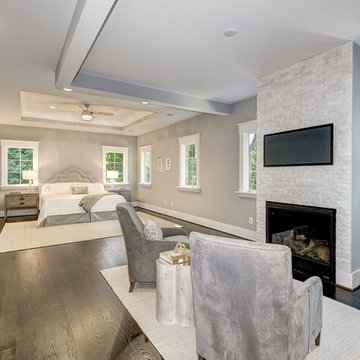
home visit
Example of a huge trendy master dark wood floor and brown floor bedroom design in DC Metro with gray walls, a standard fireplace and a stone fireplace
Example of a huge trendy master dark wood floor and brown floor bedroom design in DC Metro with gray walls, a standard fireplace and a stone fireplace
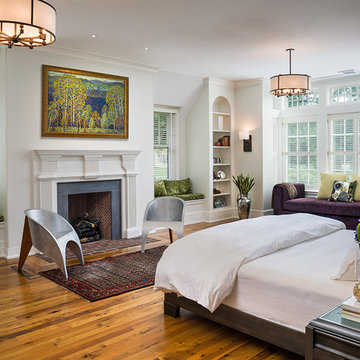
Tom Crane
Inspiration for a large timeless master medium tone wood floor and brown floor bedroom remodel in Philadelphia with white walls, a standard fireplace and a stone fireplace
Inspiration for a large timeless master medium tone wood floor and brown floor bedroom remodel in Philadelphia with white walls, a standard fireplace and a stone fireplace
Bedroom with a Standard Fireplace Ideas
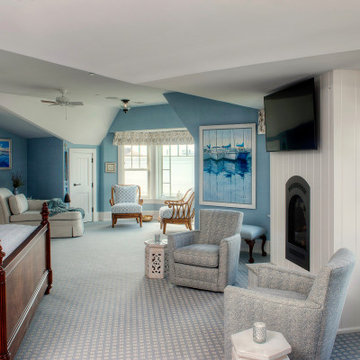
Inspiration for a timeless carpeted and blue floor bedroom remodel in Philadelphia with blue walls and a standard fireplace
40





