Blue Tile Bath Ideas
Refine by:
Budget
Sort by:Popular Today
41 - 60 of 386 photos
Item 1 of 3
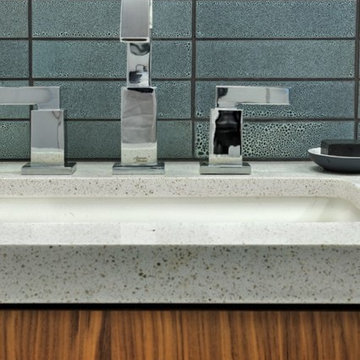
Dave Adams Photography
Example of a mid-sized minimalist master blue tile and ceramic tile concrete floor bathroom design in Sacramento with flat-panel cabinets, medium tone wood cabinets, white walls, an undermount sink and quartz countertops
Example of a mid-sized minimalist master blue tile and ceramic tile concrete floor bathroom design in Sacramento with flat-panel cabinets, medium tone wood cabinets, white walls, an undermount sink and quartz countertops
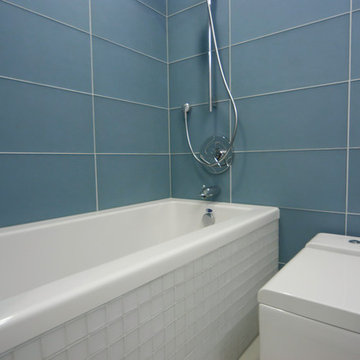
The tub is surrounded by glass tiles- 12x24 blue tiles on the wall and 2x2 white tiles on the tub apron. The square box toilet becomes a shelf for towels while soaking in the tub.
Photo by Reverse Architecture
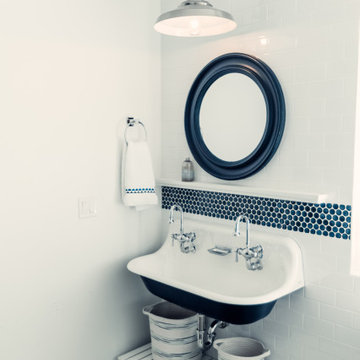
Bathroom - mid-sized coastal kids' blue tile and glass tile concrete floor and single-sink bathroom idea in Other with white cabinets, a two-piece toilet, white walls, a trough sink, a hinged shower door and a floating vanity
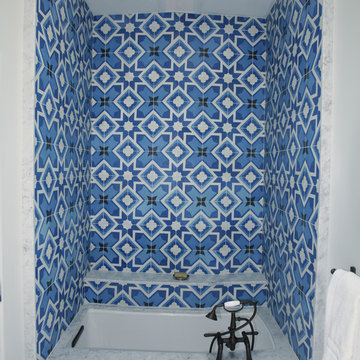
Mox Meschler
Tub/shower combo - mid-sized contemporary master blue tile and cement tile concrete floor tub/shower combo idea in Los Angeles with an undermount sink, flat-panel cabinets, dark wood cabinets, marble countertops, an undermount tub, a one-piece toilet and white walls
Tub/shower combo - mid-sized contemporary master blue tile and cement tile concrete floor tub/shower combo idea in Los Angeles with an undermount sink, flat-panel cabinets, dark wood cabinets, marble countertops, an undermount tub, a one-piece toilet and white walls
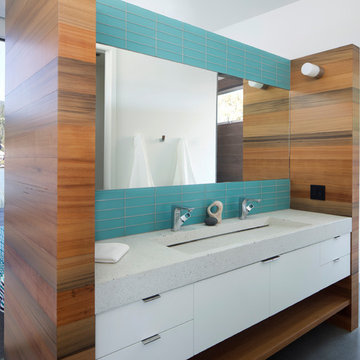
Glass tile, concrete countertop, and custom sink.
Photo by Paul Dyer
Inspiration for a contemporary master blue tile and glass tile concrete floor and gray floor bathroom remodel in San Francisco with white cabinets and concrete countertops
Inspiration for a contemporary master blue tile and glass tile concrete floor and gray floor bathroom remodel in San Francisco with white cabinets and concrete countertops
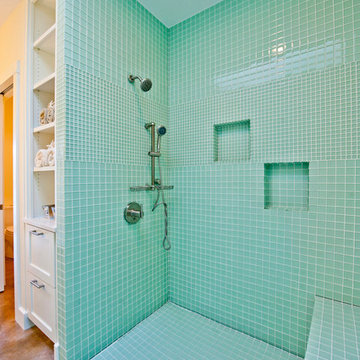
Blue Horse Building + Design // Architect Loop Design
Mid-sized trendy blue tile and ceramic tile concrete floor doorless shower photo in Austin with a vessel sink, recessed-panel cabinets, white cabinets, quartz countertops and white walls
Mid-sized trendy blue tile and ceramic tile concrete floor doorless shower photo in Austin with a vessel sink, recessed-panel cabinets, white cabinets, quartz countertops and white walls
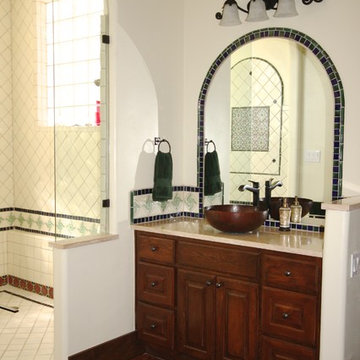
Austin Interior Renovation
Inspiration for a large southwestern master blue tile and ceramic tile concrete floor drop-in bathtub remodel in Austin with raised-panel cabinets, dark wood cabinets, beige walls and a vessel sink
Inspiration for a large southwestern master blue tile and ceramic tile concrete floor drop-in bathtub remodel in Austin with raised-panel cabinets, dark wood cabinets, beige walls and a vessel sink

We designed, prewired, installed, and programmed this 5 story brown stone home in Back Bay for whole house audio, lighting control, media room, TV locations, surround sound, Savant home automation, outdoor audio, motorized shades, networking and more. We worked in collaboration with ARC Design builder on this project.
This home was featured in the 2019 New England HOME Magazine.
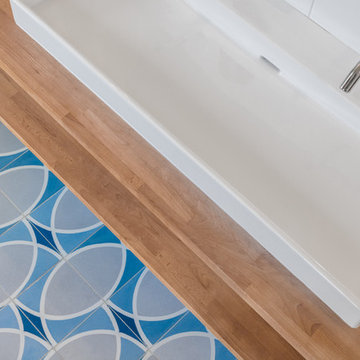
The owners of this project wanted additional living + play space for their two children. The solution was to add a second story and make the transition between the spaces a key design feature. Inside the tower is a light-filled lounge + library for the children and their friends. The stair becomes a sculptural piece able to be viewed from all areas of the home. From the exterior, the wood-clad tower creates a pleasing composition that brings together the existing house and addition seamlessly.
The kitchen was fully renovated to integrate this theme of an open, bright, family-friendly space. Throughout the existing house and addition, the clean, light-filled space allows the beautiful material palette + finishes to come to the forefront.
Chris Nyce, Nyceone Photography
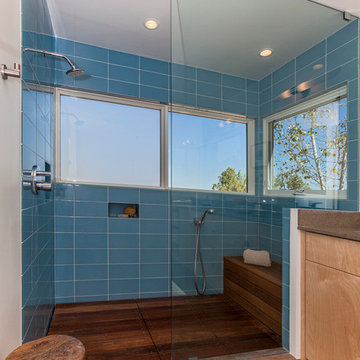
Photo credit: Karen Novotny and Spears Horn Architects
Inspiration for a mid-sized contemporary master blue tile concrete floor doorless shower remodel in Albuquerque with flat-panel cabinets, light wood cabinets and white walls
Inspiration for a mid-sized contemporary master blue tile concrete floor doorless shower remodel in Albuquerque with flat-panel cabinets, light wood cabinets and white walls
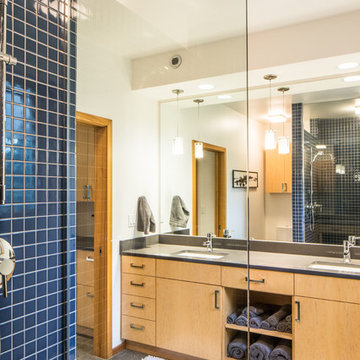
Photo: Poppi Photography
The North House is an eclectic, playful, monochromatic two-tone, with modern styling. This cheerful 1900sf Pacific Northwest home was designed for a young active family. Bright and roomy, the floor plan includes 3 bedrooms, 2.5 baths, a large vaulted great room, a second story loft with 2 bedrooms and 1 bath, a first floor master suite, and a flexible “away room”.
Every square inch of this home was optimized in the design stage for flexible spaces with convenient traffic flow, and excellent storage - all within a modest footprint.
The generous covered outdoor areas extend the living spaces year-round and provide geometric grace to a classic gable roof.
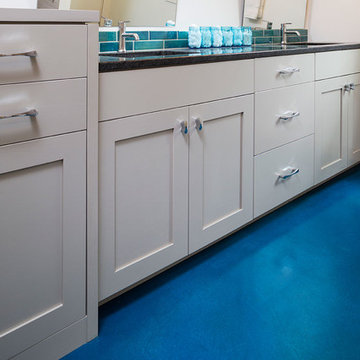
LandMark Photography
Transitional blue tile concrete floor bathroom photo in Nashville with an undermount sink, recessed-panel cabinets, white cabinets and granite countertops
Transitional blue tile concrete floor bathroom photo in Nashville with an undermount sink, recessed-panel cabinets, white cabinets and granite countertops
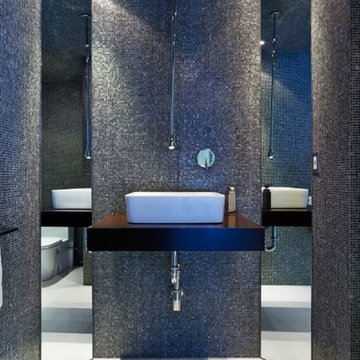
This Stunning Apartment was transformed using: Guest Bathroom: covered with a rich mosaic of precious reflections Brillante 216 1x1, surrounding an innovative faucet that gracefully descends from the ceiling.
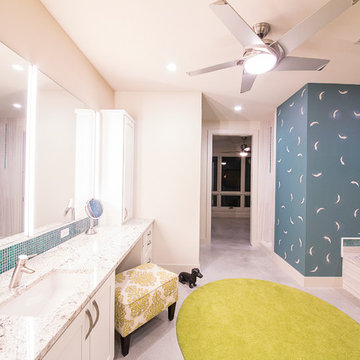
Daniel Dreinsky
Inspiration for a mid-sized contemporary master blue tile and matchstick tile concrete floor drop-in bathtub remodel in Austin with white cabinets, granite countertops, a two-piece toilet, white walls, shaker cabinets and an undermount sink
Inspiration for a mid-sized contemporary master blue tile and matchstick tile concrete floor drop-in bathtub remodel in Austin with white cabinets, granite countertops, a two-piece toilet, white walls, shaker cabinets and an undermount sink
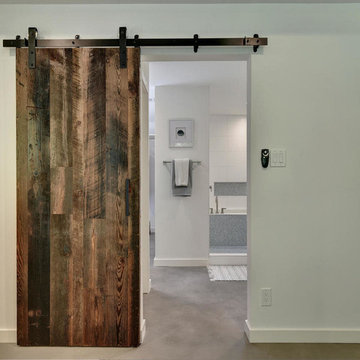
Twist Tours
Example of a mid-sized minimalist master blue tile and glass tile concrete floor doorless shower design in Austin with light wood cabinets, an undermount tub, white walls, an undermount sink and quartz countertops
Example of a mid-sized minimalist master blue tile and glass tile concrete floor doorless shower design in Austin with light wood cabinets, an undermount tub, white walls, an undermount sink and quartz countertops
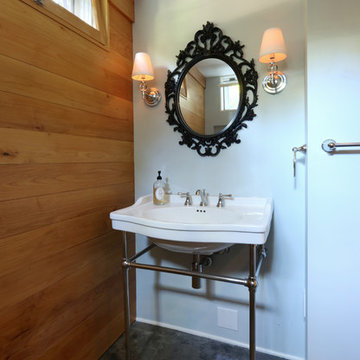
The whimsical mirror is a great way to add personality to the space. Design by Anne De Wolf. Photo by Photo Art Portraits.
Large elegant 3/4 blue tile and ceramic tile concrete floor bathroom photo in Portland with a console sink and gray walls
Large elegant 3/4 blue tile and ceramic tile concrete floor bathroom photo in Portland with a console sink and gray walls
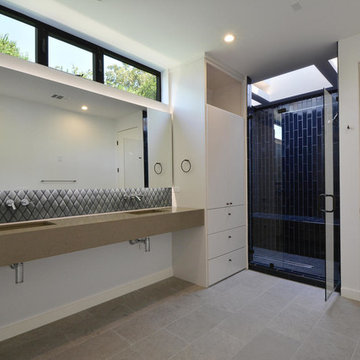
master bathroom
Example of a large minimalist master blue tile and porcelain tile concrete floor and gray floor alcove shower design in Austin with flat-panel cabinets, white cabinets, white walls, an undermount sink, granite countertops, a hinged shower door and beige countertops
Example of a large minimalist master blue tile and porcelain tile concrete floor and gray floor alcove shower design in Austin with flat-panel cabinets, white cabinets, white walls, an undermount sink, granite countertops, a hinged shower door and beige countertops
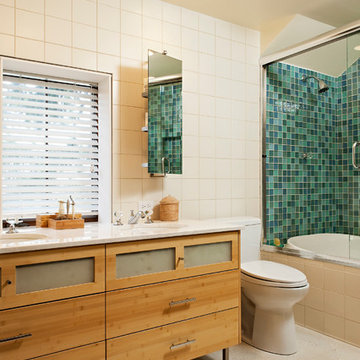
Bathroom - large contemporary 3/4 blue tile, green tile and mosaic tile concrete floor and gray floor bathroom idea in Chicago with flat-panel cabinets, light wood cabinets, a two-piece toilet and an undermount sink
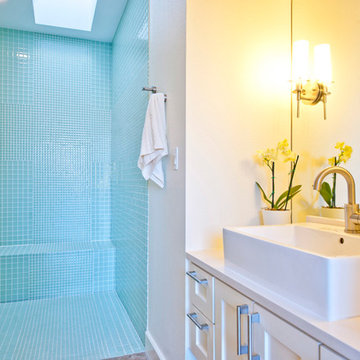
Blue Horse Building + Design // Architect Loop Design
Doorless shower - mid-sized contemporary blue tile and ceramic tile concrete floor doorless shower idea in Austin with a vessel sink, recessed-panel cabinets, white cabinets, quartz countertops and white walls
Doorless shower - mid-sized contemporary blue tile and ceramic tile concrete floor doorless shower idea in Austin with a vessel sink, recessed-panel cabinets, white cabinets, quartz countertops and white walls
Blue Tile Bath Ideas
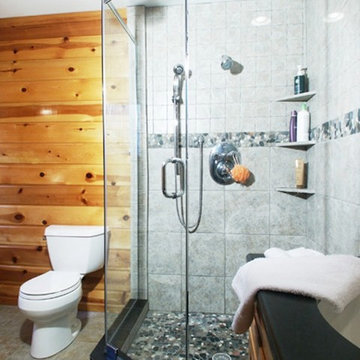
pebbled floor shower in corner with wood backsplash bathroom
Example of a blue tile and pebble tile concrete floor bathroom design in Philadelphia with raised-panel cabinets, dark wood cabinets, granite countertops, a one-piece toilet and brown walls
Example of a blue tile and pebble tile concrete floor bathroom design in Philadelphia with raised-panel cabinets, dark wood cabinets, granite countertops, a one-piece toilet and brown walls
3







