Blue Tile Industrial Bathroom Ideas
Sort by:Popular Today
41 - 60 of 111 photos
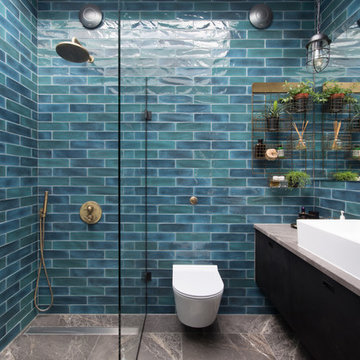
In collaboration with Roach Young Studio, the owners of this four-bedroom family house have completely transformed the space into intelligent architectural volumes that successfully balance comfort with a striking aesthetic.
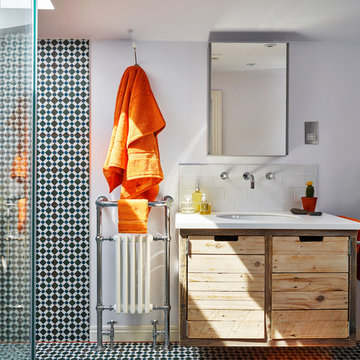
Bathroom - industrial 3/4 black and white tile, blue tile and subway tile multicolored floor bathroom idea in Other with medium tone wood cabinets, blue walls, an undermount sink and flat-panel cabinets
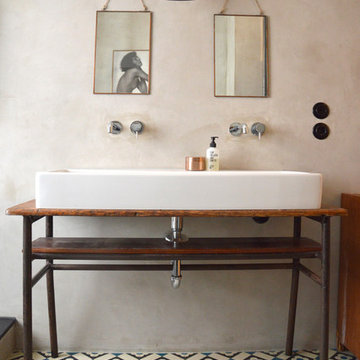
Inspiration for an industrial blue tile, black tile, white tile and cement tile ceramic tile bathroom remodel in Berlin with wood countertops, gray walls and a trough sink
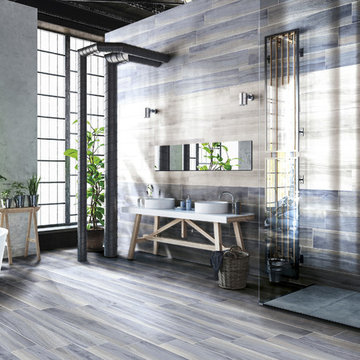
Bathroom - large industrial master blue tile and porcelain tile porcelain tile and blue floor bathroom idea in Other with light wood cabinets, a vessel sink, wood countertops and white countertops

Bathroom - mid-sized industrial master blue tile and ceramic tile ceramic tile, gray floor and double-sink bathroom idea in Calgary with flat-panel cabinets, gray cabinets, a two-piece toilet, gray walls, an undermount sink, quartz countertops, white countertops and a floating vanity
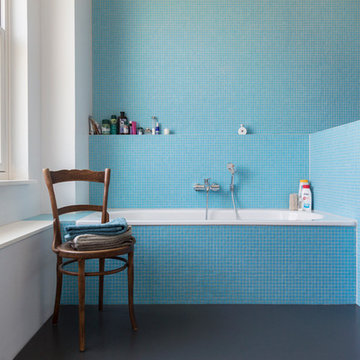
Foto: Maike Wagner © 2015 Houzz
Bathroom - large industrial blue tile and mosaic tile bathroom idea in Berlin with white walls
Bathroom - large industrial blue tile and mosaic tile bathroom idea in Berlin with white walls
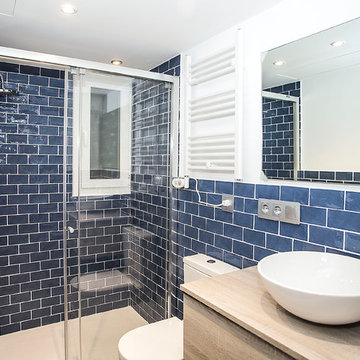
El baño principal dispone de un equipamiento muy completo y de un diseño con mucha energía. Las paredes se alicataron hasta media altura con azulejos de color azul. Grupo Inventia.
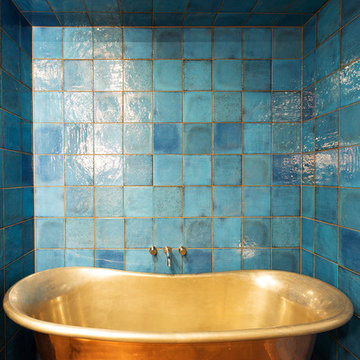
Bathroom with blue wall tiles, grey floor files, copper light fittings and round mirror. Copper bath.
Elizabeth Schiavello Photography
Bathroom - small industrial master blue tile and ceramic tile porcelain tile bathroom idea in Melbourne with flat-panel cabinets, gray cabinets, a two-piece toilet, blue walls, an undermount sink and quartz countertops
Bathroom - small industrial master blue tile and ceramic tile porcelain tile bathroom idea in Melbourne with flat-panel cabinets, gray cabinets, a two-piece toilet, blue walls, an undermount sink and quartz countertops
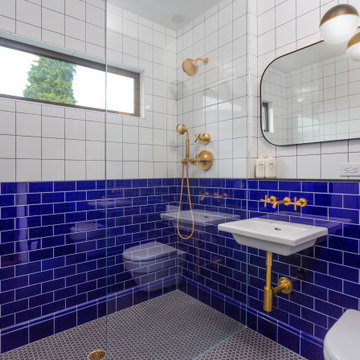
Inspiration for a small industrial blue tile and ceramic tile mosaic tile floor and gray floor doorless shower remodel in Vancouver with a wall-mount toilet, white walls and a wall-mount sink
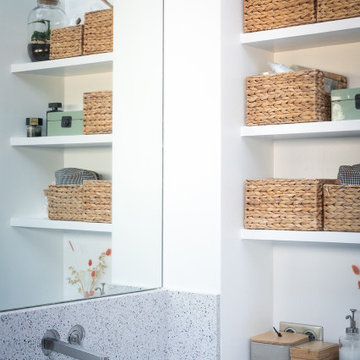
Bathroom - mid-sized industrial master blue tile and ceramic tile ceramic tile, gray floor, single-sink and exposed beam bathroom idea in Paris with a wall-mount toilet, blue walls, an undermount sink, terrazzo countertops and a built-in vanity

From little things, big things grow. This project originated with a request for a custom sofa. It evolved into decorating and furnishing the entire lower floor of an urban apartment. The distinctive building featured industrial origins and exposed metal framed ceilings. Part of our brief was to address the unfinished look of the ceiling, while retaining the soaring height. The solution was to box out the trimmers between each beam, strengthening the visual impact of the ceiling without detracting from the industrial look or ceiling height.
We also enclosed the void space under the stairs to create valuable storage and completed a full repaint to round out the building works. A textured stone paint in a contrasting colour was applied to the external brick walls to soften the industrial vibe. Floor rugs and window treatments added layers of texture and visual warmth. Custom designed bookshelves were created to fill the double height wall in the lounge room.
With the success of the living areas, a kitchen renovation closely followed, with a brief to modernise and consider functionality. Keeping the same footprint, we extended the breakfast bar slightly and exchanged cupboards for drawers to increase storage capacity and ease of access. During the kitchen refurbishment, the scope was again extended to include a redesign of the bathrooms, laundry and powder room.
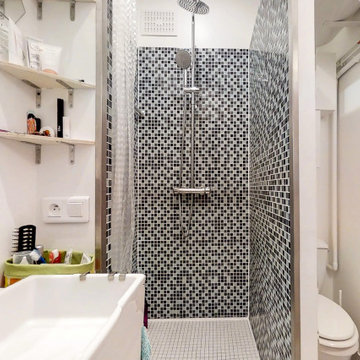
Inspiration for a small industrial 3/4 blue tile and glass tile gray floor and single-sink bathroom remodel in Rennes with beaded inset cabinets, white cabinets, a one-piece toilet, white walls, a drop-in sink and a freestanding vanity
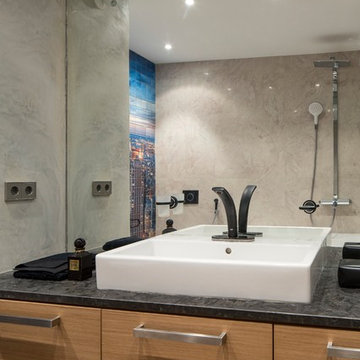
Евгений Кулибаба
Example of an urban master blue tile and multicolored tile gray floor bathroom design in Moscow with flat-panel cabinets, medium tone wood cabinets, gray walls and a vessel sink
Example of an urban master blue tile and multicolored tile gray floor bathroom design in Moscow with flat-panel cabinets, medium tone wood cabinets, gray walls and a vessel sink
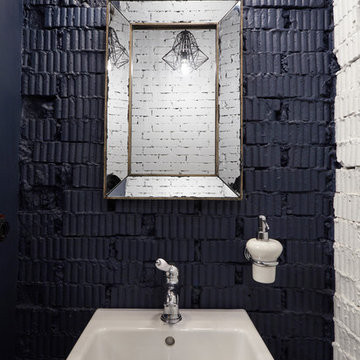
Для отделки стен ванной выбран благородный оттенок кобальта.
Example of a mid-sized urban blue tile concrete floor and gray floor bathroom design in Moscow with gray walls and a console sink
Example of a mid-sized urban blue tile concrete floor and gray floor bathroom design in Moscow with gray walls and a console sink
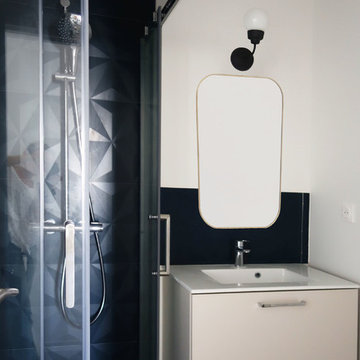
Example of an urban blue tile single-sink sliding shower door design in Marseille with gray cabinets, white walls and a vessel sink
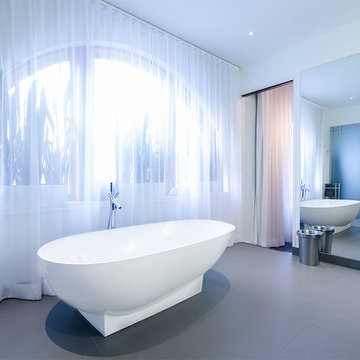
Bathroom - industrial master blue tile and glass tile porcelain tile bathroom idea in Toronto with flat-panel cabinets, black cabinets, a bidet, white walls, a vessel sink and solid surface countertops
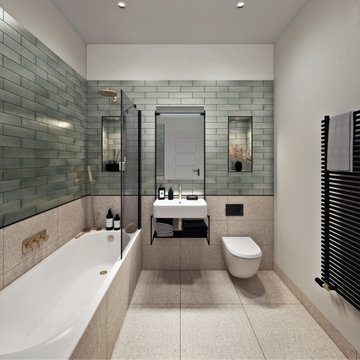
Renovated iconic brrewery building in the center of Dorchester.
Mid-sized urban kids' blue tile and ceramic tile single-sink bathroom photo in Dorset with a wall-mount toilet and a floating vanity
Mid-sized urban kids' blue tile and ceramic tile single-sink bathroom photo in Dorset with a wall-mount toilet and a floating vanity
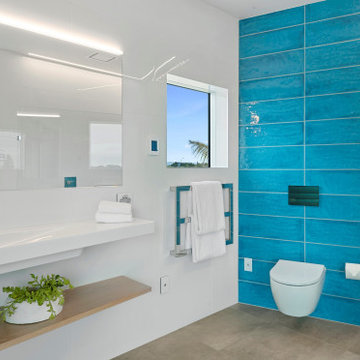
Finishes and fixtures inside are impeccable, combining neutral tones with pops of colour that echo the sun and sea
Example of a large urban master blue tile porcelain tile, beige floor and single-sink open shower design in Other with white cabinets, a wall-mount toilet, white walls, an integrated sink, white countertops and a floating vanity
Example of a large urban master blue tile porcelain tile, beige floor and single-sink open shower design in Other with white cabinets, a wall-mount toilet, white walls, an integrated sink, white countertops and a floating vanity
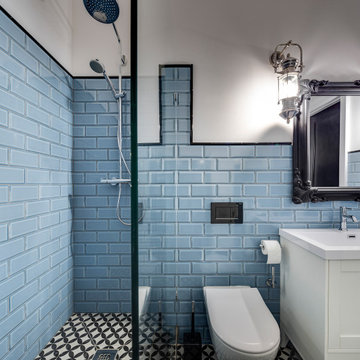
Настроение этой небольшой квартире (52 кв. м) задает история здания, в котором она расположена. Городская усадьба в центре Киева, на улице Пушкинской, была построена в 1898 году по проекту Андрея-Фердинанда Краусса — любимого зодчего столичной знати конца XIX — начала XX веков. Среди других его работ — неоготический «Замок Ричарда Львиное Сердце» на Андреевском спуске, Бессарабский квартал, дома на Рейтарской, Большой Васильковской и других улицах.
Владелица квартиры издает книги по архитектуре и урбанистике, интересуется дизайном. Подыскивая жилье, она в первую очередь обращала внимание на дома, ставшие важной частью архитектурной истории Киева. В подъезде здания на Пушкинской — широкая парадная лестница с элегантными перилами, а фасад служит ярким примером стиля Краусса. Среди основных пожеланий хозяйки квартиры дизайнеру Юрию Зименко — интерьер должен быть созвучен стилистике здания, в то же время оставаться современным, легкими функциональным. Важно было продумать планировку так, чтобы максимально сохранить и подчеркнуть основные достоинства квартиры, в том числе четырехметровые потолки. Это учли в инженерных решениях и отразили в декоре: тяжелые полотна бархатных штор от пола до потолка и круглое зеркало по центру стены в гостиной акцентируют на вертикали пространства.
Об истории здания напоминают также широкие массивные молдинги, повторяющие черты фасада, и лепнина на потолке в гостиной, которую удалось сохранить в оригинальном виде. Среди ретроэлементов, тактично инсталлированных в современный интерьер, — темная ажурная сетка на дверцах кухонных шкафчиков, узорчатая напольная плитка, алюминиевые бра и зеркало в резной раме в ванной. Центральным элементом гостиной стала редкая литография лимитированной серии одной из самых известных работ французского художника Жоржа Брака «Трубка, рюмка, игральная кисточка и газета» 1963 года.
В спокойной нейтральной гамме интерьера настроение создают яркие вспышки цвета — глубокого зеленого, электрического синего, голубого и кораллового. В изначальной планировке было сделано одно глобальное изменение: зону кухни со всеми коммуникациями перенесли в зону гостиной. В результате получилось функциональное жилое пространство с местом для сна и гостиной со столовой.
Но в итоге нам удалось встроить все коммуникации в зону над дверным проемом спальни». — комментирует Юрий Зименко.
Blue Tile Industrial Bathroom Ideas
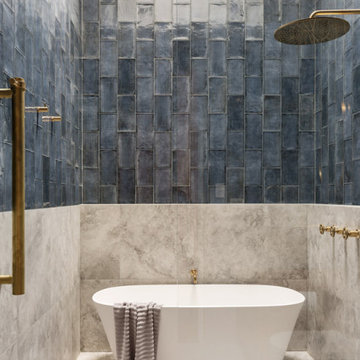
Woods & Warner worked closely with Clare Carter Contemporary Architecture to bring this beloved family home to life.
Extensive renovations with customised finishes, second storey, updated floorpan & progressive design intent truly reflects the clients initial brief. Industrial & contemporary influences are injected widely into the home without being over executed. There is strong emphasis on natural materials of marble & timber however they are contrasted perfectly with the grunt of brass, steel and concrete – the stunning combination to direct a comfortable & extraordinary entertaining family home.
Furniture, soft furnishings & artwork were weaved into the scheme to create zones & spaces that ensured they felt inviting & tactile. This home is a true example of how the postive synergy between client, architect, builder & designer ensures a house is turned into a bespoke & timeless home.
3





