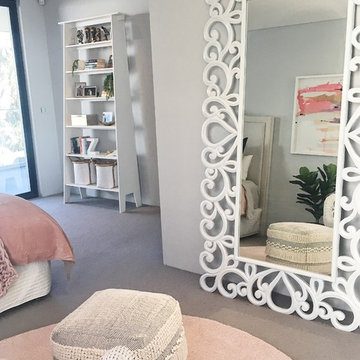Brick Floor Bedroom Ideas
Refine by:
Budget
Sort by:Popular Today
121 - 140 of 173 photos
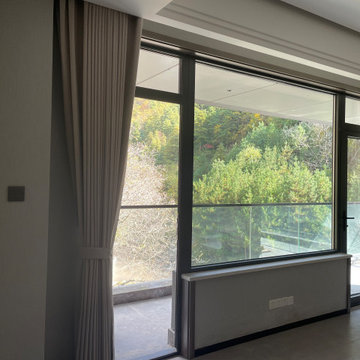
A newly built house project near the Qinling Mountains in Shangluo City, China. The total area of the project is about 500 square meters. The main products we provide are fixed windows and sliding doors. The villa, located in a mountainous region, has exceptionally high demands for the windproof and waterproof performance of doors and windows. We custom-made 100-series fixed windows and 90-series sliding windows for the client.
The windows and doors are not just a necessary element for the construction, but also play a crucial role in enhancing its appearance and functionality. The carefully designed windows and doors, with their sleek and modern design, add a touch of elegance to the villa, reflecting the client’s taste and style.
More importantly, the high-performance windows and doors we provided are specifically designed to withstand the extreme weather conditions in the mountainous region. The strong and sturdy construction of the windows ensures they can resist strong winds, while the waterproof seals prevent any moisture from seeping in, protecting the interior of the villa from the elements.
Furthermore, the energy-efficient design of the windows and doors significantly reduces heat loss in winter and heat gain in summer, helping to maintain a comfortable indoor temperature in all seasons. This not only enhances the living experience of the occupants but also contributes to reducing energy consumption, resulting in a more environmentally friendly villa.
With their adaptability to the local environment and high performance capabilities, the windows and doors of this villa project are a testament to our commitment to providing high-quality solutions that meet the unique needs of each client. The final result is a villa that not only stands out for its beauty but also for its functionality, efficiency, and sustainability.
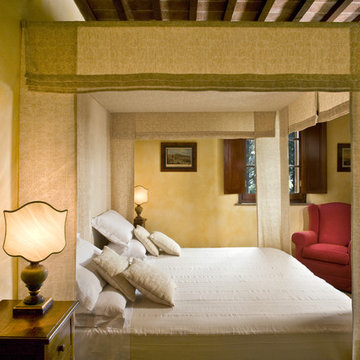
THE BOOK: MEDITERRANEAN ARCHITECTURE
http://www.houzz.com/photos/356911/Mediterranean-architecture---Fabrizia-Frezza-mediterranean-books-other-metros
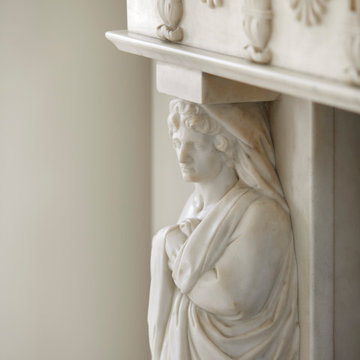
A close detail shot of the fireplace in the master bedroom
Bedroom - large contemporary master brick floor, beige floor, coffered ceiling and wallpaper bedroom idea in London with beige walls, a standard fireplace and a stone fireplace
Bedroom - large contemporary master brick floor, beige floor, coffered ceiling and wallpaper bedroom idea in London with beige walls, a standard fireplace and a stone fireplace
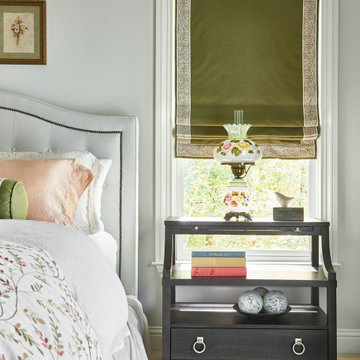
Example of a mid-sized classic guest brick floor, beige floor and coffered ceiling bedroom design in Atlanta with gray walls

Inspiration for a mid-sized contemporary master brick floor, brown floor and wallpaper bedroom remodel in Milan with white walls
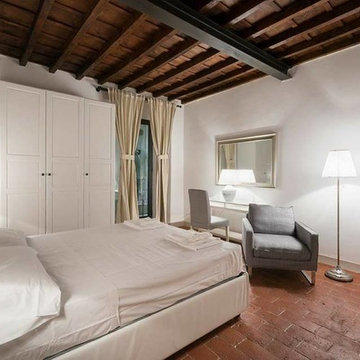
Example of a minimalist master brick floor and red floor bedroom design in Florence with white walls
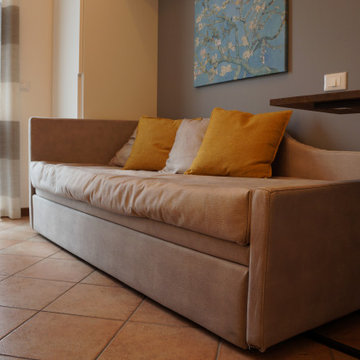
Un altro progetto di Restyling, un altra sfida accettata; abbiamo trasformato questa cameretta da uno stile molto infantile in quanto era dedicata ad una bambina piccola, ad una stanza relax e confortevole anche per i nostri amici a quattro zampe; infatti è stata appositamente disegnata e realizzata una scaletta su misura per poter accedere alla nicchia esistente trasformata nel letto del nostro amico a quattro zampe.
L'utilizzo di colori neutri come il bianco ed il grigio, accostati al rovere creano una piacevole atmosfera per tutti.
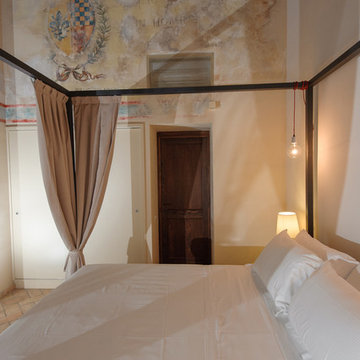
Al centro storico di Roma abbiamo realizzato un finto affresco di uno stemma araldico antico sulla parte alta di una parete molto alta, di circa 4.50 mt di altezza.
La stanza ,per quanto molto curata negli arredi rimaneva spoglia. l'intervento pittorico di STUDIO ADP21 ha reso la stanza preziosissima,come se realmente ci si trovasse n una antica sala del palazzo.
l'affresco è nato originariamente per un'altra problematica ancora: le ante scorrevoli dell'armadio a muro erano decisamente antiestetiche (per lo stile dell'albergo).
Mettendo in risalto la parte alta della parete l'armadio non lo si nota praticamente più, al contrario, sembra una scelta voluta per dare più valore all'affresco.
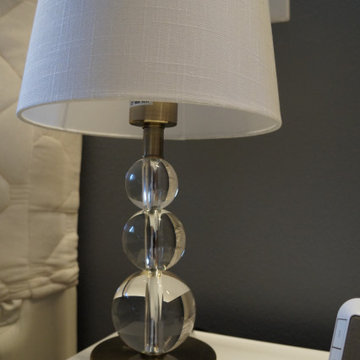
Un progetto di Restyling nel vero senso della parola; quando Polygona ha accettato di trasformare questi ambienti parlavamo di stanze cupe con vecchi kobili di legno stile anni '70. Oggi abbiamo ridato vita a questa casa utilizzando colori contemporanei ed arredi dallo stile un po' classico, per mantenere e rispettare la natura architettonica di queste stanze.
Alcuni elementi sono stati recuperati e laccati, tutta la tappezzeria è stata rifatta a misure con accurate scelte di materiali e colori.
Abbiamo reso questa casa un posto accogliente e rilassante in cui passare il proprio tempo in famiglia.
Brick Floor Bedroom Ideas
7






