Brick Floor Kitchen with Flat-Panel Cabinets Ideas
Refine by:
Budget
Sort by:Popular Today
141 - 160 of 352 photos
Item 1 of 3
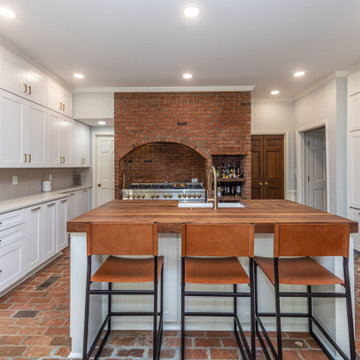
Charming farmhouse kitchen with brick archway.
Large farmhouse brick floor and red floor kitchen photo in Atlanta with a farmhouse sink, flat-panel cabinets, white cabinets, quartz countertops, beige backsplash, ceramic backsplash, paneled appliances, an island and white countertops
Large farmhouse brick floor and red floor kitchen photo in Atlanta with a farmhouse sink, flat-panel cabinets, white cabinets, quartz countertops, beige backsplash, ceramic backsplash, paneled appliances, an island and white countertops
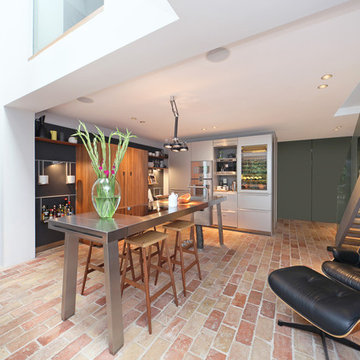
Lukasz Gorczynski
Trendy l-shaped brick floor kitchen photo in London with flat-panel cabinets, white cabinets and an island
Trendy l-shaped brick floor kitchen photo in London with flat-panel cabinets, white cabinets and an island
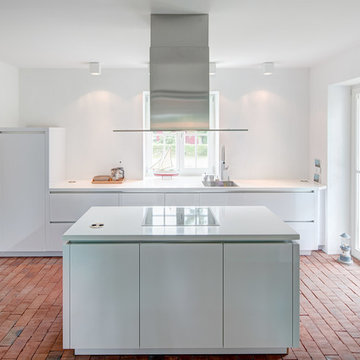
Tino Sieland
Inspiration for a mid-sized coastal single-wall brick floor and brown floor kitchen remodel in Hanover with a drop-in sink, flat-panel cabinets, white cabinets, white backsplash, paneled appliances and an island
Inspiration for a mid-sized coastal single-wall brick floor and brown floor kitchen remodel in Hanover with a drop-in sink, flat-panel cabinets, white cabinets, white backsplash, paneled appliances and an island
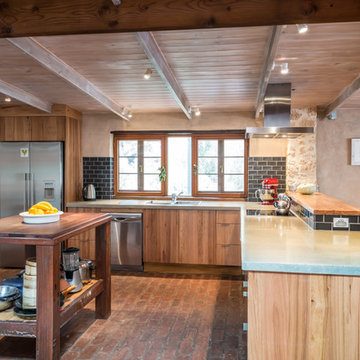
Lydon Stacy
Eat-in kitchen - mid-sized rustic l-shaped brick floor eat-in kitchen idea in Adelaide with a double-bowl sink, flat-panel cabinets, medium tone wood cabinets, concrete countertops, black backsplash, subway tile backsplash, stainless steel appliances and an island
Eat-in kitchen - mid-sized rustic l-shaped brick floor eat-in kitchen idea in Adelaide with a double-bowl sink, flat-panel cabinets, medium tone wood cabinets, concrete countertops, black backsplash, subway tile backsplash, stainless steel appliances and an island
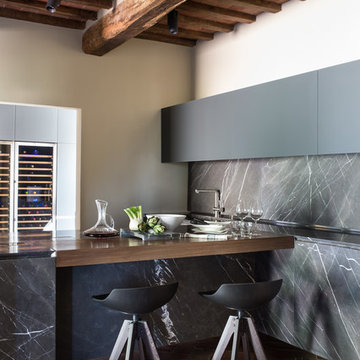
Photo by Francesca Pagliai
Open concept kitchen - mid-sized contemporary single-wall brick floor open concept kitchen idea in Florence with flat-panel cabinets, gray cabinets, marble countertops, gray backsplash, stone slab backsplash and a peninsula
Open concept kitchen - mid-sized contemporary single-wall brick floor open concept kitchen idea in Florence with flat-panel cabinets, gray cabinets, marble countertops, gray backsplash, stone slab backsplash and a peninsula

Bei dieser Küche galt es den Küchenbereich von der Diele und dem Wohnungseingang zu entkoppeln, ohne die Räume voneinander zu trennen.
Die Küchenmöbel wurden farblich passend zu den antiken Zementfliesen lackiert. Die Fronten sind seitlich schräg geschnitten, unten und oben jedoch gerade, so dass ein interessantes Fugenbild entsteht. Im Hochschrank steckt rechts ein 200kg tragender, voll heraus ziehbarer Schrank, der locker das Alltagsgeschirr in sich birgt.
Die robuste Arbeitsplatte ist aus solidem Edelstahlblech gekantet, das Becken nahtlos eingeschweißt. Auf der hinteren Aufkantung steht bündig eine hochglänzende Holzrückwand mit eingelassenen Steckdosen. Der praktische Schwallrand an der Arbeitsplattenvorderkante verhindert, dass Vergossenes auf den Boden tropft.
Der dreiteilige Hängeschrank ist mit goldschimmernden Zitronenholz furniert und transparent lackiert. Die Regalform und die Glastüren betonen die Offenheit und Großzügigkeit des Raumes.
Die beidseitig - ebenfalls Zitronenholz furnierte - nutzbare Theke vereint viele Funktionen: links ragt tief die Spülmaschine in ihren Körper, mittig teilen sich Küchen- und Thekenschrank die Tiefe und rechts füllen 80cm lange Schubladen die ansonsten schlecht nutzbare Ecke der Küche aus. Dabei manifestiert sie auf Grund der Materialwahl und ihrer Höhe den Übergang von der Küche zum Wohnbereich.
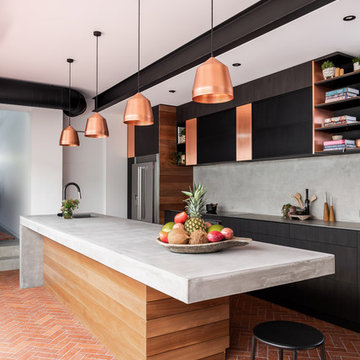
Example of a large urban galley brick floor and red floor enclosed kitchen design in Perth with an undermount sink, flat-panel cabinets, dark wood cabinets, concrete countertops, gray backsplash, stainless steel appliances, an island and gray countertops
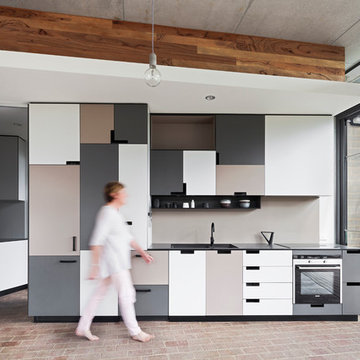
Jack Lovel Photography
Eat-in kitchen - contemporary galley brick floor eat-in kitchen idea in Perth with an undermount sink, laminate countertops, flat-panel cabinets, gray cabinets, beige backsplash and no island
Eat-in kitchen - contemporary galley brick floor eat-in kitchen idea in Perth with an undermount sink, laminate countertops, flat-panel cabinets, gray cabinets, beige backsplash and no island
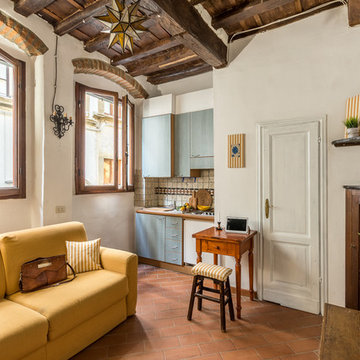
Inspiration for a small farmhouse single-wall brick floor and orange floor open concept kitchen remodel in Florence with flat-panel cabinets, blue cabinets, wood countertops, multicolored backsplash, white appliances, no island and ceramic backsplash

La zona della cucina - pranzo è diventata il fulcro intorno al quale gravita la vita della casa. La cucina è stata interamente disegnata su misura, realizzata in ferro e legno con top in peperino grigio. Il taglio verticale e la scanalatura della parete verso la scala riprendono la forma strombata di una bucatura esistente che incornicia la vista su Piazza Venezia.
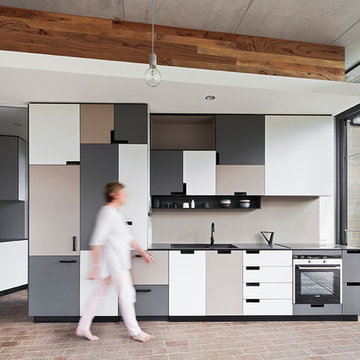
Trendy single-wall brick floor kitchen photo in Perth with a double-bowl sink, flat-panel cabinets, gray backsplash, stainless steel appliances and no island
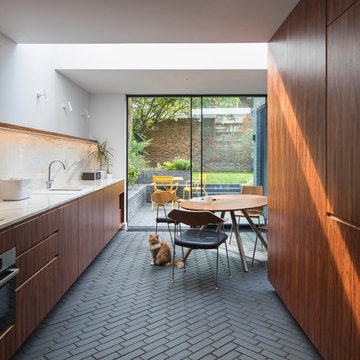
Kitchen looking to garden.
Photograph © Tim Crocker
Example of a trendy single-wall brick floor and black floor eat-in kitchen design in London with flat-panel cabinets, medium tone wood cabinets, marble countertops, white backsplash, marble backsplash, no island, an undermount sink and black appliances
Example of a trendy single-wall brick floor and black floor eat-in kitchen design in London with flat-panel cabinets, medium tone wood cabinets, marble countertops, white backsplash, marble backsplash, no island, an undermount sink and black appliances
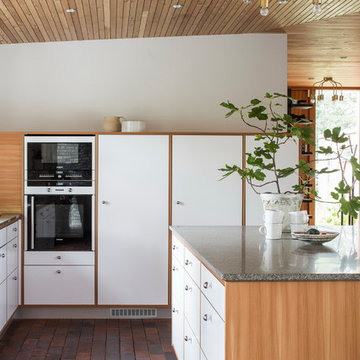
Arkitekt: Johan Sundberg
Fotograf: Markus Linderoth
Small danish galley brick floor enclosed kitchen photo in Malmo with a double-bowl sink, flat-panel cabinets, white cabinets, an island, granite countertops and white appliances
Small danish galley brick floor enclosed kitchen photo in Malmo with a double-bowl sink, flat-panel cabinets, white cabinets, an island, granite countertops and white appliances
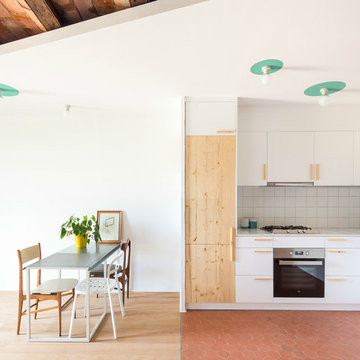
Fotografía: Filippo Polli
Inspiration for a mid-sized scandinavian l-shaped brick floor eat-in kitchen remodel in Barcelona with flat-panel cabinets, white cabinets, white backsplash, black appliances, no island and ceramic backsplash
Inspiration for a mid-sized scandinavian l-shaped brick floor eat-in kitchen remodel in Barcelona with flat-panel cabinets, white cabinets, white backsplash, black appliances, no island and ceramic backsplash
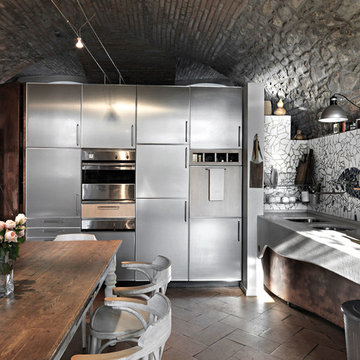
Interior design - zona cucina
Kitchen - industrial l-shaped brick floor and brown floor kitchen idea in Other with a double-bowl sink, stainless steel cabinets, flat-panel cabinets, mosaic tile backsplash, stainless steel appliances, no island and gray countertops
Kitchen - industrial l-shaped brick floor and brown floor kitchen idea in Other with a double-bowl sink, stainless steel cabinets, flat-panel cabinets, mosaic tile backsplash, stainless steel appliances, no island and gray countertops

Example of a trendy galley brick floor and red floor enclosed kitchen design in Paris with an undermount sink, flat-panel cabinets, blue cabinets, green backsplash, an island and white countertops
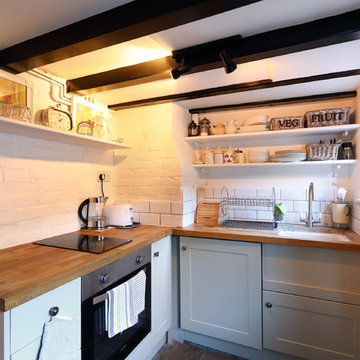
Emma Wood
Example of a small country l-shaped brick floor enclosed kitchen design in Sussex with a farmhouse sink, flat-panel cabinets, gray cabinets, wood countertops, white backsplash, subway tile backsplash, paneled appliances and no island
Example of a small country l-shaped brick floor enclosed kitchen design in Sussex with a farmhouse sink, flat-panel cabinets, gray cabinets, wood countertops, white backsplash, subway tile backsplash, paneled appliances and no island
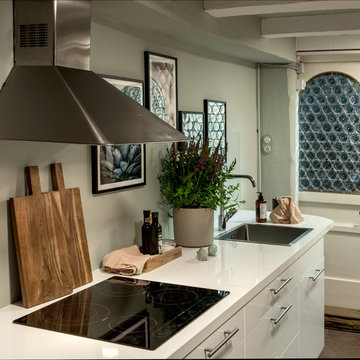
Interior Design Konzept & Umsetzung: EMMA B. HOME
Fotograf: Markus Tedeskino
Inspiration for a small country single-wall brick floor and brown floor enclosed kitchen remodel in Hamburg with an integrated sink, flat-panel cabinets, white cabinets, laminate countertops, green backsplash, stainless steel appliances, no island and white countertops
Inspiration for a small country single-wall brick floor and brown floor enclosed kitchen remodel in Hamburg with an integrated sink, flat-panel cabinets, white cabinets, laminate countertops, green backsplash, stainless steel appliances, no island and white countertops
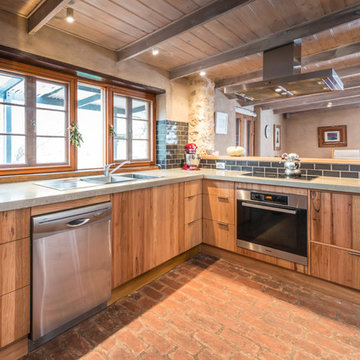
Lydon Stacy
Mid-sized mountain style l-shaped brick floor eat-in kitchen photo in Adelaide with a double-bowl sink, flat-panel cabinets, medium tone wood cabinets, concrete countertops, black backsplash, subway tile backsplash, stainless steel appliances and an island
Mid-sized mountain style l-shaped brick floor eat-in kitchen photo in Adelaide with a double-bowl sink, flat-panel cabinets, medium tone wood cabinets, concrete countertops, black backsplash, subway tile backsplash, stainless steel appliances and an island
Brick Floor Kitchen with Flat-Panel Cabinets Ideas
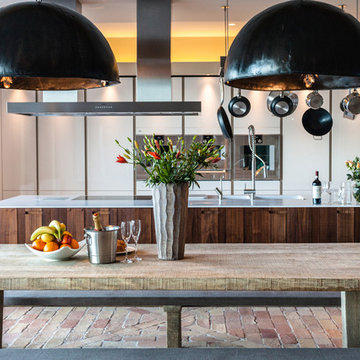
Inspiration for a rustic galley brick floor open concept kitchen remodel in Other with an integrated sink, flat-panel cabinets, white cabinets, paneled appliances and an island
8





