Brick Floor Kitchen with Stone Slab Backsplash Ideas
Refine by:
Budget
Sort by:Popular Today
41 - 60 of 72 photos
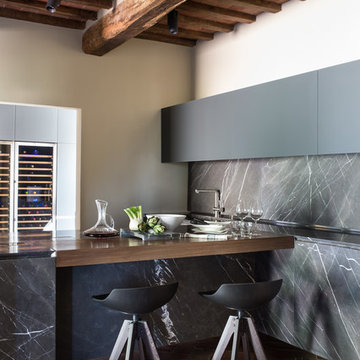
Photo by Francesca Pagliai
Open concept kitchen - mid-sized contemporary single-wall brick floor open concept kitchen idea in Florence with flat-panel cabinets, gray cabinets, marble countertops, gray backsplash, stone slab backsplash and a peninsula
Open concept kitchen - mid-sized contemporary single-wall brick floor open concept kitchen idea in Florence with flat-panel cabinets, gray cabinets, marble countertops, gray backsplash, stone slab backsplash and a peninsula

La zona della cucina - pranzo è diventata il fulcro intorno al quale gravita la vita della casa. La cucina è stata interamente disegnata su misura, realizzata in ferro e legno con top in peperino grigio. Il taglio verticale e la scanalatura della parete verso la scala riprendono la forma strombata di una bucatura esistente che incornicia la vista su Piazza Venezia.
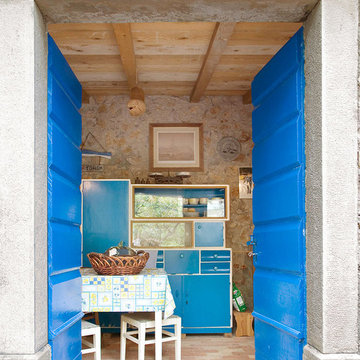
Danilo Balaban / Ksenija Jurinec
Inspiration for a small mediterranean u-shaped brick floor eat-in kitchen remodel in Other with a single-bowl sink, open cabinets, blue cabinets, wood countertops, beige backsplash, stone slab backsplash, white appliances and no island
Inspiration for a small mediterranean u-shaped brick floor eat-in kitchen remodel in Other with a single-bowl sink, open cabinets, blue cabinets, wood countertops, beige backsplash, stone slab backsplash, white appliances and no island
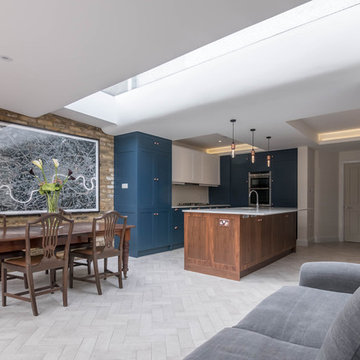
Inspiration for a mid-sized contemporary brick floor open concept kitchen remodel in London with a single-bowl sink, open cabinets, blue cabinets, wood countertops, gray backsplash, stone slab backsplash, stainless steel appliances and an island
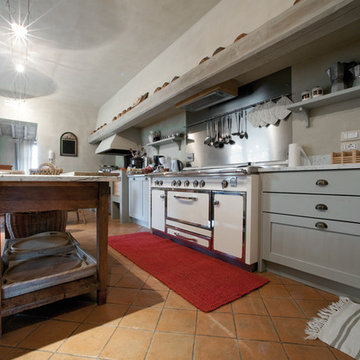
Progettazione Villa in campagna toscana
Inspiration for a mid-sized country galley brick floor enclosed kitchen remodel in Florence with a drop-in sink, beaded inset cabinets, gray cabinets, wood countertops, gray backsplash, stone slab backsplash, stainless steel appliances and an island
Inspiration for a mid-sized country galley brick floor enclosed kitchen remodel in Florence with a drop-in sink, beaded inset cabinets, gray cabinets, wood countertops, gray backsplash, stone slab backsplash, stainless steel appliances and an island
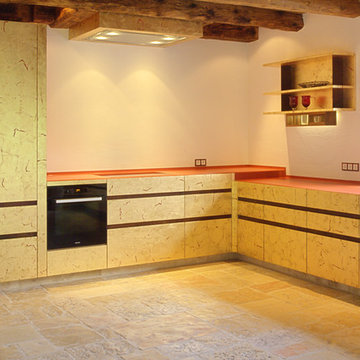
Mid-sized trendy l-shaped brick floor and beige floor eat-in kitchen photo with a single-bowl sink, beaded inset cabinets, beige cabinets, wood countertops, white backsplash, stone slab backsplash, stainless steel appliances, no island and orange countertops
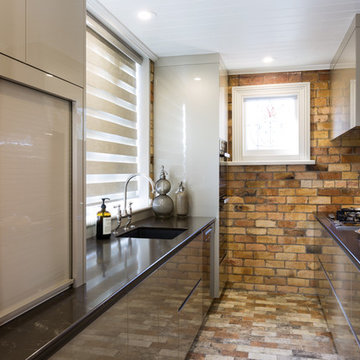
Mark Scowen Photography.
Small trendy galley brick floor and multicolored floor enclosed kitchen photo in Auckland with an undermount sink, flat-panel cabinets, beige cabinets, quartz countertops, multicolored backsplash, stone slab backsplash and stainless steel appliances
Small trendy galley brick floor and multicolored floor enclosed kitchen photo in Auckland with an undermount sink, flat-panel cabinets, beige cabinets, quartz countertops, multicolored backsplash, stone slab backsplash and stainless steel appliances
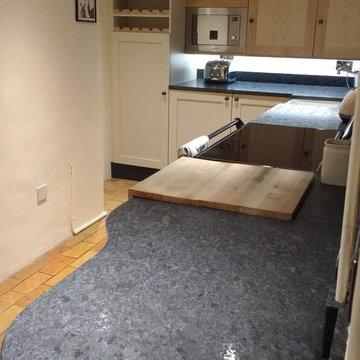
Olga Jas
Inspiration for a small eclectic l-shaped brick floor eat-in kitchen remodel in Other with a farmhouse sink, shaker cabinets, granite countertops, black backsplash, stone slab backsplash, colored appliances and no island
Inspiration for a small eclectic l-shaped brick floor eat-in kitchen remodel in Other with a farmhouse sink, shaker cabinets, granite countertops, black backsplash, stone slab backsplash, colored appliances and no island
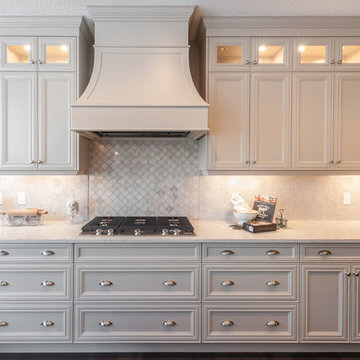
Example of a mid-sized classic galley brick floor kitchen pantry design in Calgary with raised-panel cabinets, white cabinets, quartzite countertops, beige backsplash, stone slab backsplash, stainless steel appliances and an island
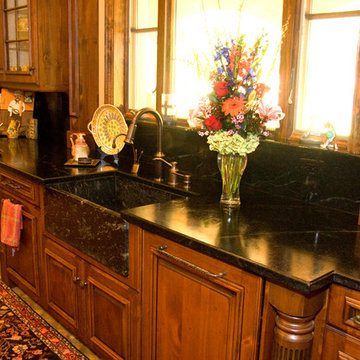
Example of a mid-sized mountain style brick floor enclosed kitchen design in Orlando with a farmhouse sink, beaded inset cabinets, medium tone wood cabinets, granite countertops, black backsplash, stone slab backsplash, paneled appliances and two islands
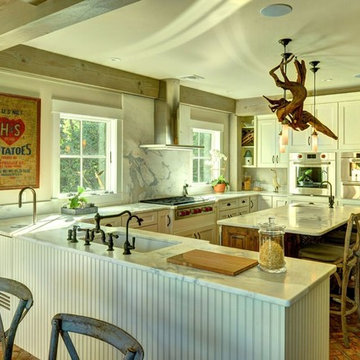
Barn House Rustic Contemporary
Chris Foster Photography
Eat-in kitchen - large cottage u-shaped brick floor eat-in kitchen idea in Burlington with an undermount sink, recessed-panel cabinets, white cabinets, marble countertops, white backsplash, stone slab backsplash, stainless steel appliances and an island
Eat-in kitchen - large cottage u-shaped brick floor eat-in kitchen idea in Burlington with an undermount sink, recessed-panel cabinets, white cabinets, marble countertops, white backsplash, stone slab backsplash, stainless steel appliances and an island
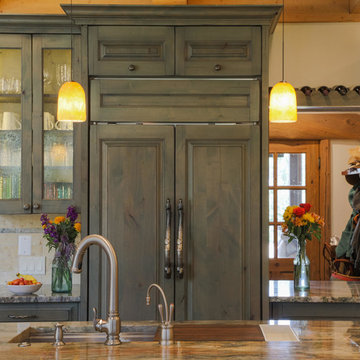
Eat-in kitchen - large rustic u-shaped brick floor and orange floor eat-in kitchen idea in Denver with an undermount sink, raised-panel cabinets, green cabinets, granite countertops, multicolored backsplash, stone slab backsplash, paneled appliances, an island and multicolored countertops
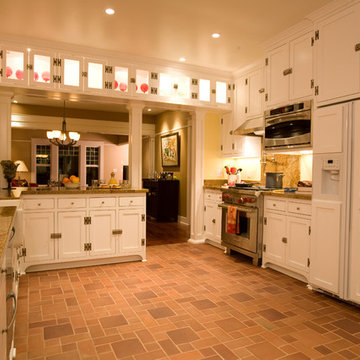
The wall between the dining area and kitchen was replaced with a peninsula. Natural light flows throughout making the entire space feel larger that it really is.
Brian McLernon Photography
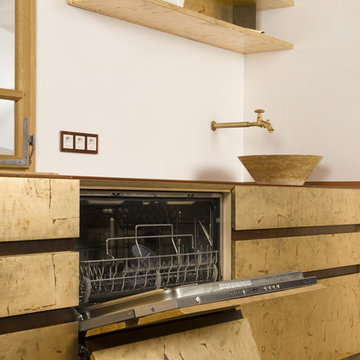
Example of a mid-sized trendy single-wall brick floor and beige floor eat-in kitchen design with a single-bowl sink, beaded inset cabinets, beige cabinets, wood countertops, white backsplash, stone slab backsplash, stainless steel appliances, no island and beige countertops
Brick Floor Kitchen with Stone Slab Backsplash Ideas
3





