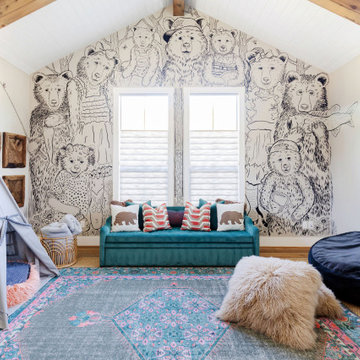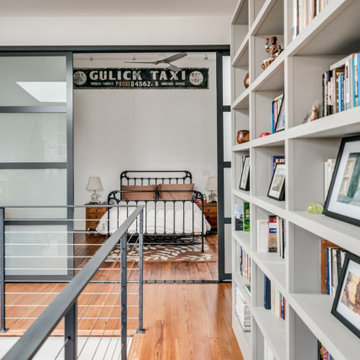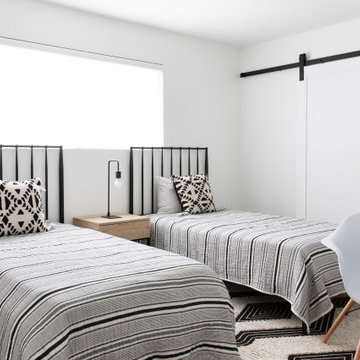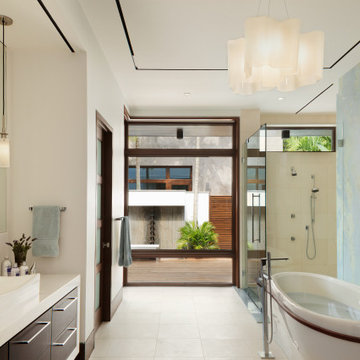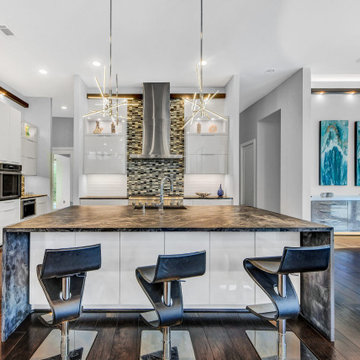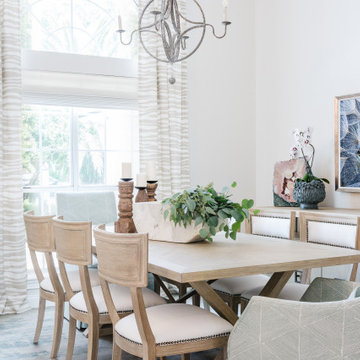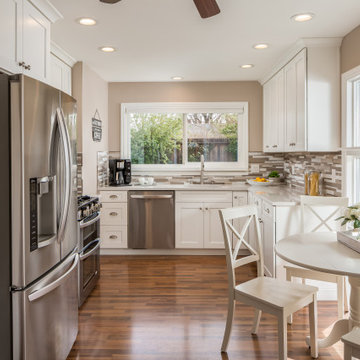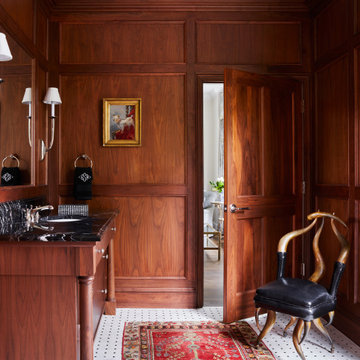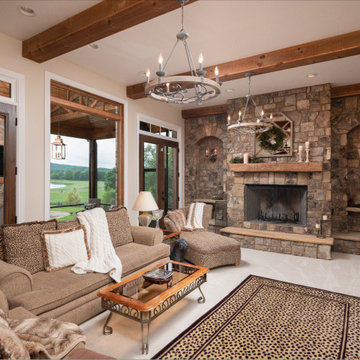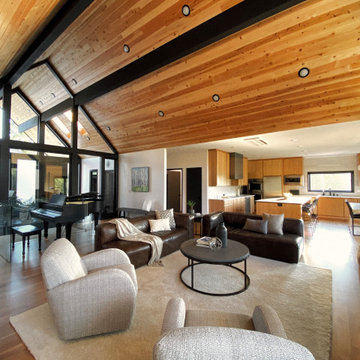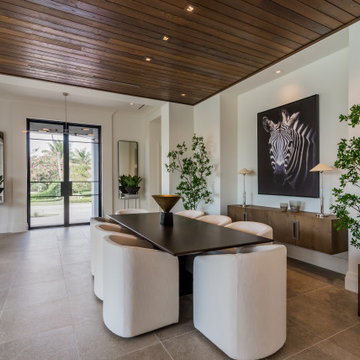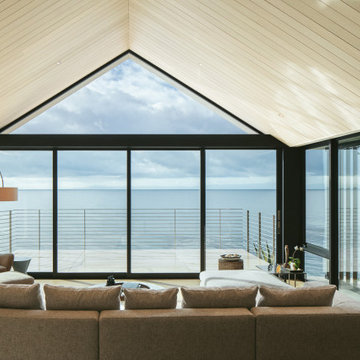Home Design Ideas
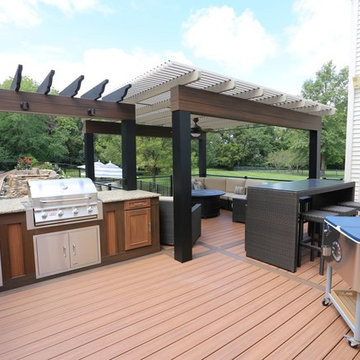
Looking to escape the heat? Close the louvered roof and enjoy the shade. Want to feel the warmth of summer? Open the louvered roof and feel the sun. An adjustable pergola is the perfect solution for your outdoor seating area.
Find the right local pro for your project

Large transitional master gray tile, white tile and stone tile marble floor bathroom photo in Other with recessed-panel cabinets, gray cabinets, gray walls, an undermount sink and solid surface countertops

Eat-in kitchen - mid-sized transitional u-shaped medium tone wood floor and brown floor eat-in kitchen idea in Birmingham with a farmhouse sink, shaker cabinets, gray cabinets, quartz countertops, white backsplash, subway tile backsplash, stainless steel appliances, a peninsula and white countertops
Reload the page to not see this specific ad anymore
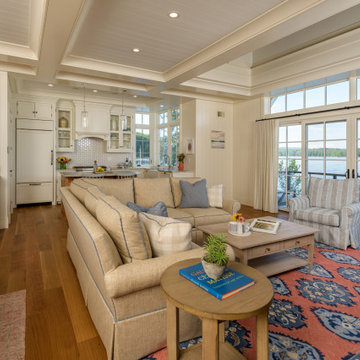
Architectural and Landscape Design by Bonin Architects www.boninarchitects.com
Photography by John W. Hession
Example of a beach style living room design in Boston
Example of a beach style living room design in Boston

This existing client reached out to MMI Design for help shortly after the flood waters of Harvey subsided. Her home was ravaged by 5 feet of water throughout the first floor. What had been this client's long-term dream renovation became a reality, turning the nightmare of Harvey's wrath into one of the loveliest homes designed to date by MMI. We led the team to transform this home into a showplace. Our work included a complete redesign of her kitchen and family room, master bathroom, two powders, butler's pantry, and a large living room. MMI designed all millwork and cabinetry, adjusted the floor plans in various rooms, and assisted the client with all material specifications and furnishings selections. Returning these clients to their beautiful '"new" home is one of MMI's proudest moments!
Reload the page to not see this specific ad anymore

Small compact master bath remodeled for maximum functionality
Small elegant master beige tile and travertine tile travertine floor and multicolored floor walk-in shower photo in Portland with raised-panel cabinets, medium tone wood cabinets, a wall-mount toilet, beige walls, an undermount sink, quartz countertops and a hinged shower door
Small elegant master beige tile and travertine tile travertine floor and multicolored floor walk-in shower photo in Portland with raised-panel cabinets, medium tone wood cabinets, a wall-mount toilet, beige walls, an undermount sink, quartz countertops and a hinged shower door
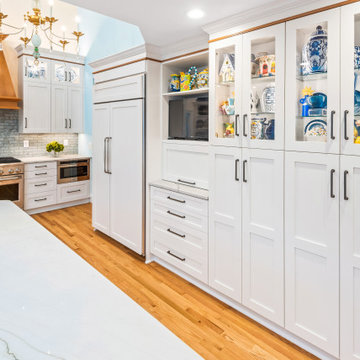
Transitional l-shaped medium tone wood floor and brown floor kitchen photo in Raleigh with an undermount sink, shaker cabinets, white cabinets, gray backsplash, paneled appliances, an island and white countertops
Home Design Ideas
Reload the page to not see this specific ad anymore
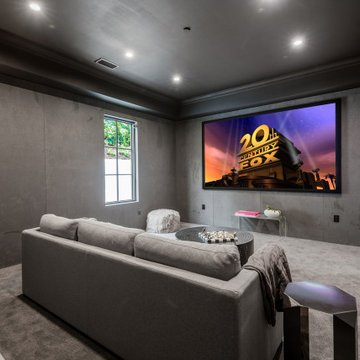
Home theater - transitional enclosed carpeted and gray floor home theater idea in Los Angeles with gray walls and a wall-mounted tv
12






