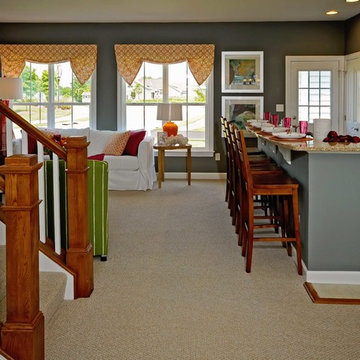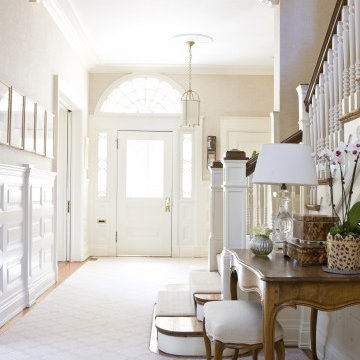Carpeted Entryway Ideas
Refine by:
Budget
Sort by:Popular Today
121 - 140 of 778 photos
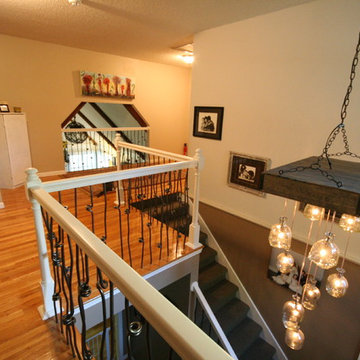
This entry was jazzed up with new stair carpet, a new railing that not only meets code, but is unique to the home, powder coated to a weathered pewter color, a freshly coated handrail and a brand new custom light fixture.
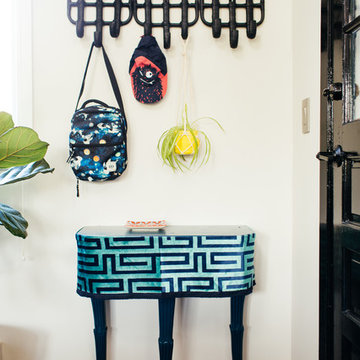
Entryway - mid-sized transitional carpeted and gray floor entryway idea in New York with white walls and a black front door
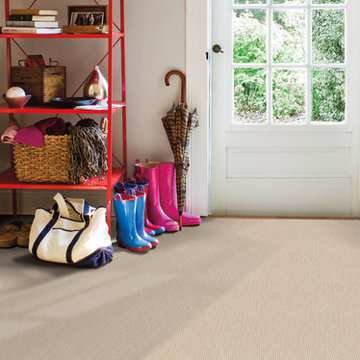
Entryway - mid-sized transitional carpeted and beige floor entryway idea in Denver with beige walls and a white front door
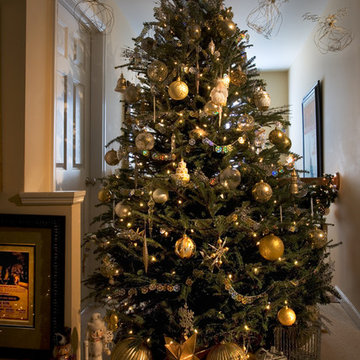
Photo Credit: Robert Thien
Small transitional carpeted entryway photo in Atlanta with green walls and a white front door
Small transitional carpeted entryway photo in Atlanta with green walls and a white front door
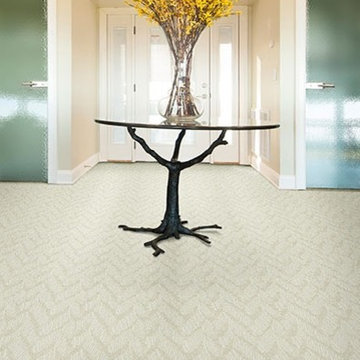
"Tesla" is a brand new addition to Fabrica's line of quality carpets. It has a fresh, updated look and two companion styles to coordinate with other areas of your home.
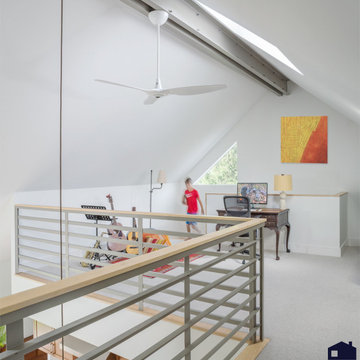
Entryway - mid-sized modern carpeted, gray floor and vaulted ceiling entryway idea with white walls
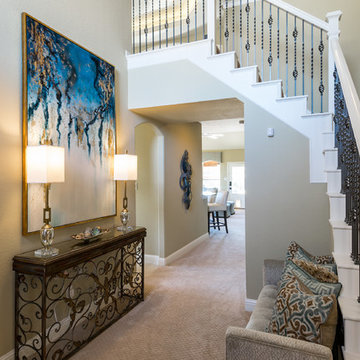
Foyer - mid-sized transitional carpeted and beige floor foyer idea in Dallas with beige walls
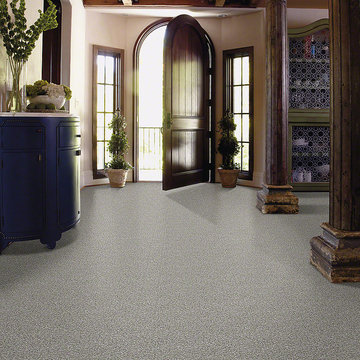
Example of a large classic carpeted entryway design in San Francisco with a dark wood front door and beige walls
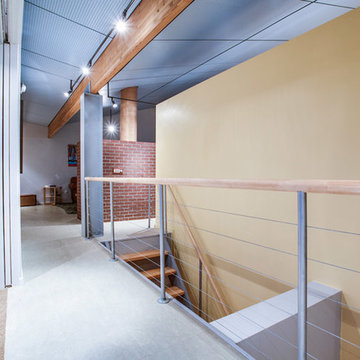
custom handrail with maple top and post tensioned metal wires. Build in shoe storage cabinet
Mid-sized minimalist carpeted entryway photo in Dallas with multicolored walls and a black front door
Mid-sized minimalist carpeted entryway photo in Dallas with multicolored walls and a black front door
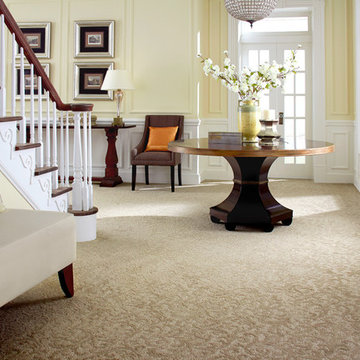
Mid-sized transitional carpeted entryway photo in Orange County with yellow walls and a glass front door
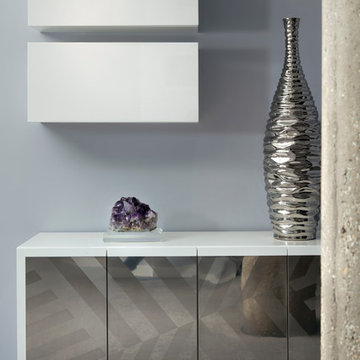
Jason W. Kaumeyer
Mid-sized trendy carpeted and gray floor foyer photo in Chicago with gray walls
Mid-sized trendy carpeted and gray floor foyer photo in Chicago with gray walls

Inspiration for a timeless carpeted and multicolored floor foyer remodel in Other with brown walls
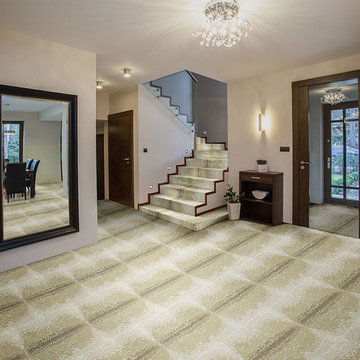
Example of a mid-sized trendy carpeted entryway design in Austin with beige walls and a glass front door
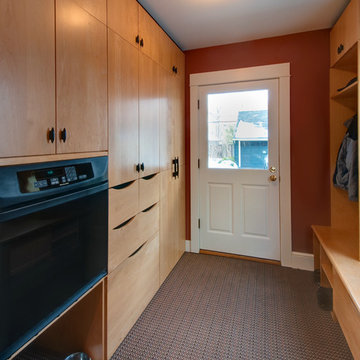
Steve Kuzma Photography
Inspiration for a mid-sized contemporary carpeted mudroom remodel in Detroit with red walls
Inspiration for a mid-sized contemporary carpeted mudroom remodel in Detroit with red walls
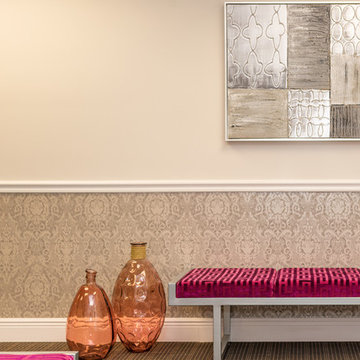
Luis Feliz
Inspiration for a mid-sized modern carpeted and multicolored floor entry hall remodel in Miami with gray walls
Inspiration for a mid-sized modern carpeted and multicolored floor entry hall remodel in Miami with gray walls
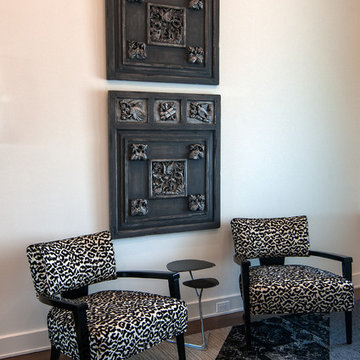
Entry Chairs with Custom Re-finished Antique Wall Panels
Example of a trendy carpeted entryway design in Dallas with gray walls
Example of a trendy carpeted entryway design in Dallas with gray walls
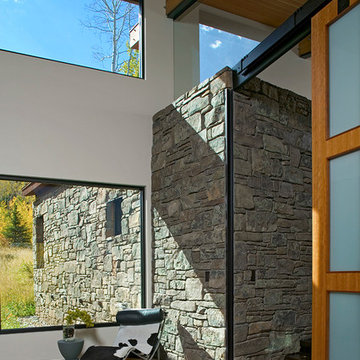
This mountain vacation residence places the living and sleeping space for a family of three on the main level with guest bedrooms, recreation rooms, and garage below. The sloped site allows approach and entry on the main level, achieving the appearance of a one-story house. The scheme is an L-shaped, open-plan building containing primary living space covered with a shed roof. This configuration forms a “courtyard” facing southeast, which contains the main entry. Intersected with the shed roof component the mudroom, bedroom, and master closet and bath are contained in “cabins” of stone with arced roofs. The roof support at the northwest corner has been eliminated to allow a sliding glass system which, when open, voids the corner of the family room. This allows the living space to extend onto an elevated concrete terrace overlooking the view.
The result is a living environment that distinguishes public from private uses with form and space, provides outdoor areas of contrasting characteristics in a place of sharp seasonal contrast, and creates an image that blends with the landscape.
Carpeted Entryway Ideas
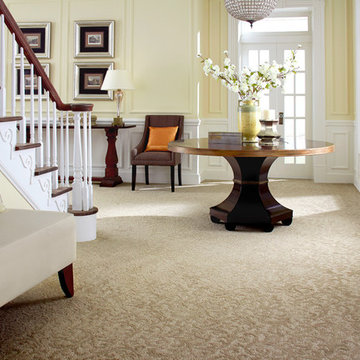
Inspiration for a timeless carpeted and beige floor double front door remodel in Atlanta with yellow walls and a glass front door
7






