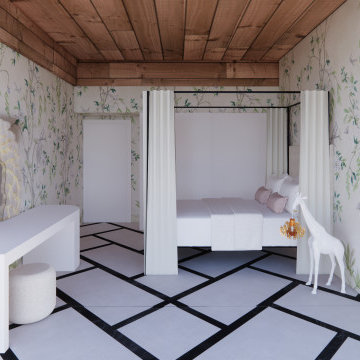Ceramic Tile Teen Room Ideas
Refine by:
Budget
Sort by:Popular Today
61 - 80 of 115 photos
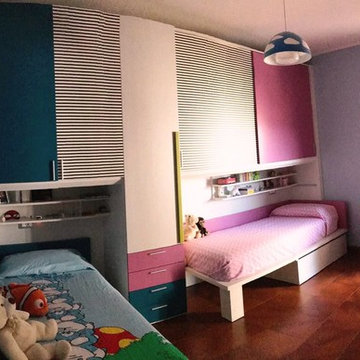
CAMERETTA PER DUE BAMBINI DI CIRCA 16 MQ, dal progetto alla realizzazione
Mid-sized trendy gender-neutral ceramic tile and beige floor kids' room photo in Other with multicolored walls
Mid-sized trendy gender-neutral ceramic tile and beige floor kids' room photo in Other with multicolored walls
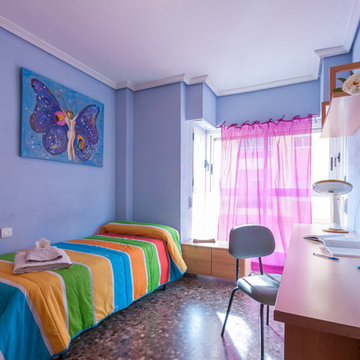
Mabel Puche
Inspiration for a mid-sized transitional gender-neutral ceramic tile kids' room remodel in Valencia with blue walls
Inspiration for a mid-sized transitional gender-neutral ceramic tile kids' room remodel in Valencia with blue walls
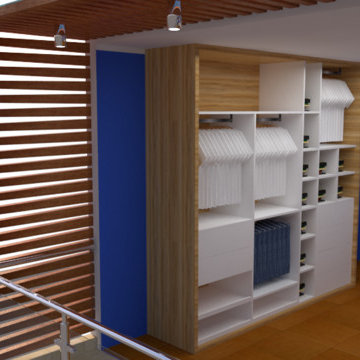
Mid-sized minimalist boy ceramic tile and brown floor kids' room photo in Other with blue walls
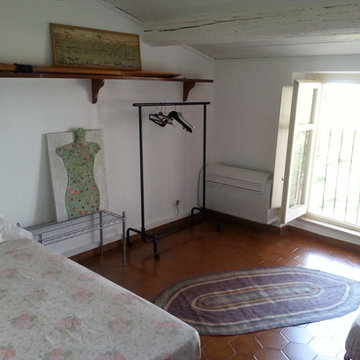
La cameretta si presentava totalmente spoglia, e la necessità era quella di inserire due letti, che sono stati posizionati sul lato sinistro e sul lato destro, in modo da lasciare ampio spazio al centro ed alla vista. Armadio aperto sempre per esaltare gli spazi. Sulla mensola fissata e recuperata sono stati inseriti come elemento decorativo due remi ed un quadro anni 70 raffigurante regate.
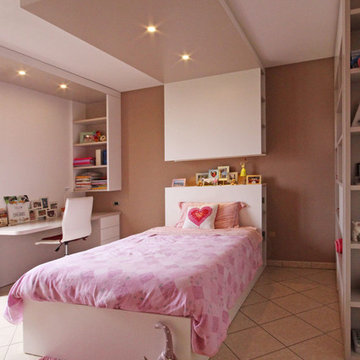
Example of a large minimalist girl ceramic tile and multicolored floor kids' room design in Milan with multicolored walls
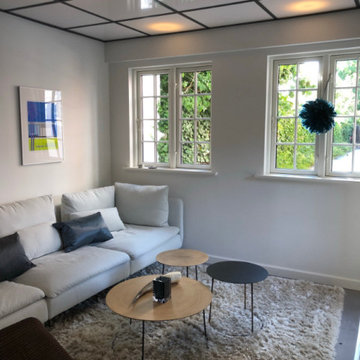
I det lille anneks er der stue, køkken, bad og 2 gæsteværelser.
Huge danish gender-neutral ceramic tile, gray floor, coffered ceiling and wallpaper kids' room photo in Copenhagen with gray walls
Huge danish gender-neutral ceramic tile, gray floor, coffered ceiling and wallpaper kids' room photo in Copenhagen with gray walls
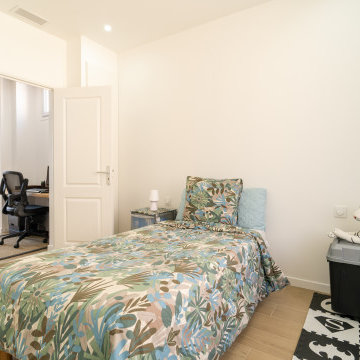
Chambre junior avec sa propre salle d'eau. Carrelage au sol imitation bois.
Inspiration for a mid-sized contemporary gender-neutral ceramic tile and beige floor kids' room remodel in Nice with white walls
Inspiration for a mid-sized contemporary gender-neutral ceramic tile and beige floor kids' room remodel in Nice with white walls
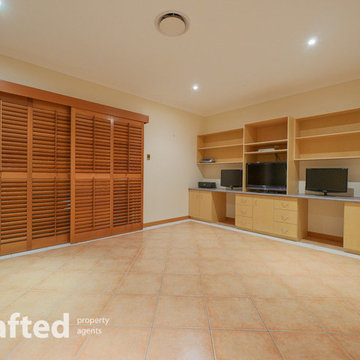
Inspired and designed by one of Queensland’s master builders this exquisite residence has a relaxing lifestyle and a luxurious finish that will surely exceed all of your expectations. Located in a prestigious address this home is set on an acre and a quarter of manicured landscaped grounds that combines an opulence home, detached second home, large sheds and an extensive alfresco overlooking a spectacular pool.
Entering the house you straight away admire the craftsmanship, featuring sleek lines, high ceilings, 4 bedrooms and the easy flow between 4 living areas all refined by the quality fittings and stand out grand kitchen. The perfect marriage between inside and out suits our warmer climate with the alfresco and pool being a central center piece between both dwellings. Entering the second dwelling you notice a modern style with two separate large open planed living spaces, 2 x bedrooms and a chic bathroom.
This uniquely L shaped house has the space to fit many buyers requirements with the expansive floor plan that will easily cater for the dual living, home business or executive family.
Main House:
• 4 x Spacious Bedrooms + 4 x Contemporary Bathrooms
• Master bedroom with open planed ensuite and walk-in
• Kitchen with Blue Pearl Granite Benchtops 40mm, walk in pantry & American Oak cabinetry
• 4 x Living areas with the kids retreat, formal dining & lounge, family area combining with the kitchen & massive rumpus room with wet bar + pool table
• Double Lock up garage with storage room
2nd House:
• 2 x Big Bedrooms + 1 x chic bathroom with double vanity/shower
• Huge open planed main living area combining kitchen with stage area and sound proofing
• Multi-purpose 2nd living area perfect for a retreat or work from home office.
Outdoor:
• Extensive pool and alfresco area with lush landscaped gardens and soothing water features + pool area bathroom (4th)
• Double gated remote entry with brick feature fence, visitor gate with intercom + concrete drive way to the rear sheds & side garage
• Shed 7.5m x 12m with 4 roller doors and 3m x 12m awning – fluro lighting, 3 phase power, security, and power points
• Carport 7.5m x 8m – sensor fluro lighting, flood lighting, and power points
• 4 x 5000L rain water tanks + 2 rain water pumps + 5KW solar system
• Complete garden automatic sprinkler system + 2 x 500W feature flood lights in front garden
• Shade sails over entertainment areas
Inclusions:
• Security screens to all doors and windows + wall vacumaid system + Fully integrated intercom system in all rooms – including music and gate control + 2 x 250L Rheem electric hot water systems + Cedar blinds and sliding louver doors
• RUMPUS: Built in wet bar with feature glass overhead display cabinets and wine rack + Tasmanian Oak cabinetry + Projector and automatic wall mounted media screen + Wall mounted television integrated with projector screen + Cinema ceiling speakers + Pool table and wall mounted cue rack
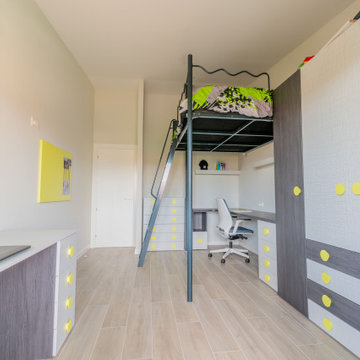
Cama de 135 cm elevada con una plataforma a medida.
Inspiration for a large modern boy ceramic tile and gray floor kids' room remodel with gray walls
Inspiration for a large modern boy ceramic tile and gray floor kids' room remodel with gray walls
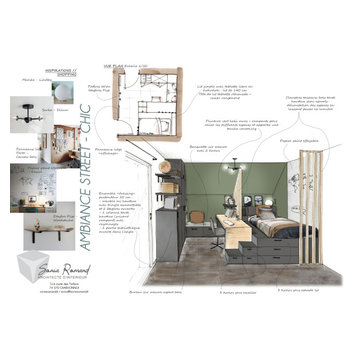
Example of a small trendy boy ceramic tile and gray floor kids' room design in Other with green walls
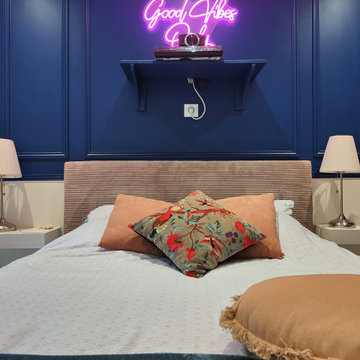
Chambre fille - Après - Une chambre en rez-de-jardin travaillé en bicolore. Des moulures ont été intégrées pour rappeler le charme de la maison. Le rose contraste avec le bleu pour une chambre d'ado girly sans en faire trop
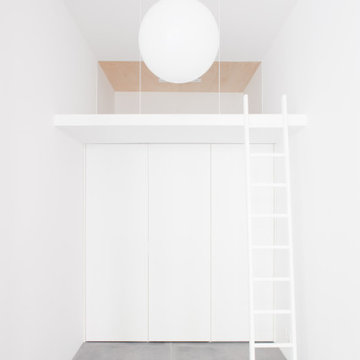
Small minimalist gender-neutral ceramic tile and gray floor kids' room photo in Paris with white walls
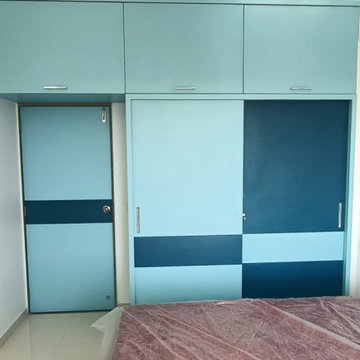
Boys bedroom in blue colored theme with astronaut curtains.
Inspiration for a mid-sized contemporary boy ceramic tile kids' room remodel in Ahmedabad with white walls
Inspiration for a mid-sized contemporary boy ceramic tile kids' room remodel in Ahmedabad with white walls
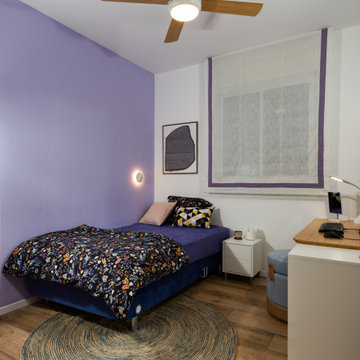
Kids' room - mid-sized contemporary girl ceramic tile and brown floor kids' room idea in Other with purple walls
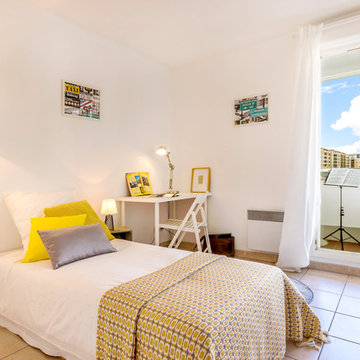
Moana photos
Example of a mid-sized trendy gender-neutral ceramic tile kids' room design in Marseille with white walls
Example of a mid-sized trendy gender-neutral ceramic tile kids' room design in Marseille with white walls
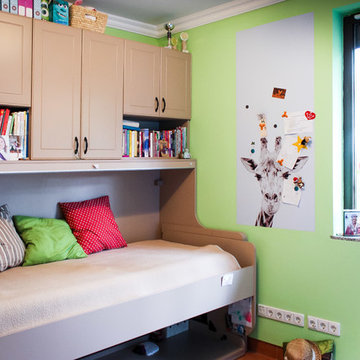
This is a young girls' room who was bored of her IKEA furniture and wanted a comfy bed, a huge desk and lots of storage, all of it on less then 9m2.
Hence I designed this compact furniture with storage, including a bed, which can be converted to a desk during the daytime very easily, effortlessly in less then 2 minutes. There is no need to put things away from the desk, everything can stay where it was - you can see the desktop on this image, if you look under the bed, right on the floor.
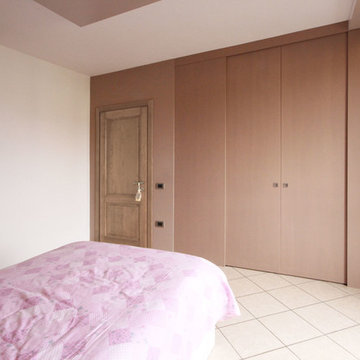
Una cameretta moderna tutta su misura in stile romantico.
Kids' room - large modern girl ceramic tile and pink floor kids' room idea in Milan with multicolored walls
Kids' room - large modern girl ceramic tile and pink floor kids' room idea in Milan with multicolored walls
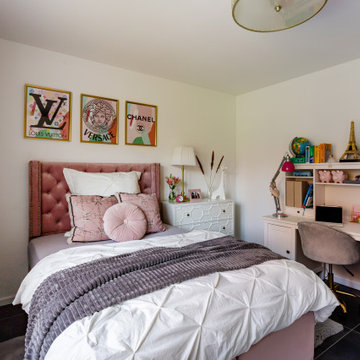
Mid-sized eclectic girl ceramic tile and gray floor kids' room photo in Hanover with white walls
Ceramic Tile Teen Room Ideas
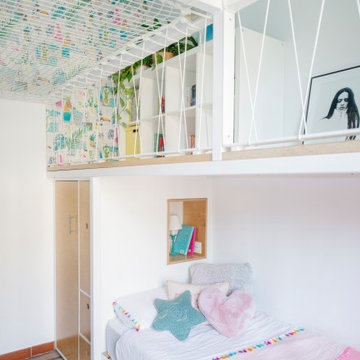
Dormitorio juvenil pequeño, diseñado a 3 niveles diferentes de altura. Cama, almacenaje y escritorio abajo, pasarela y almacenaje en el segundo nivel y espacio chill arriba, todo protegido por una estructura metálica con cuerdas.
4






