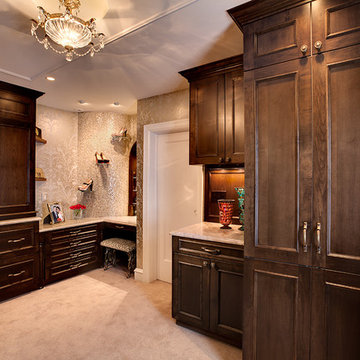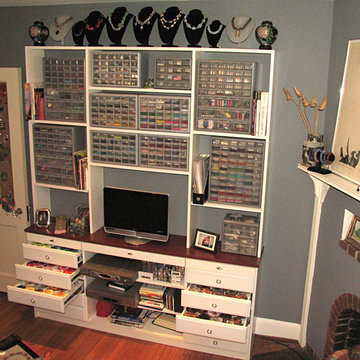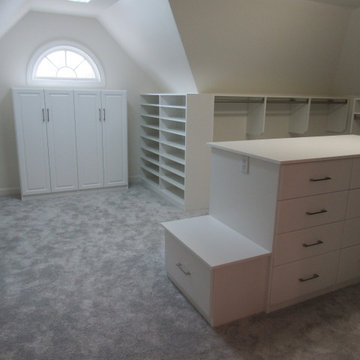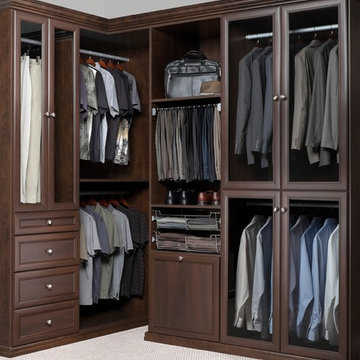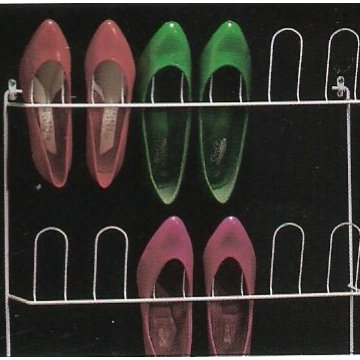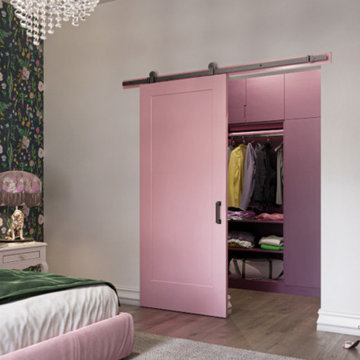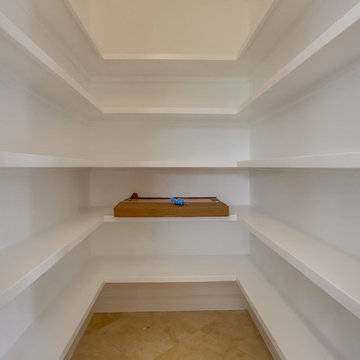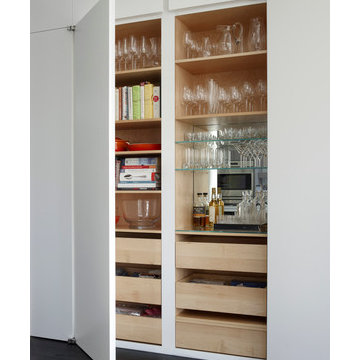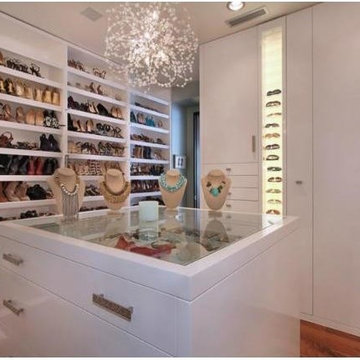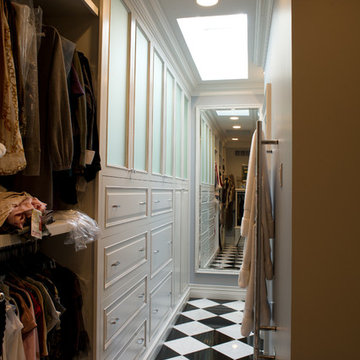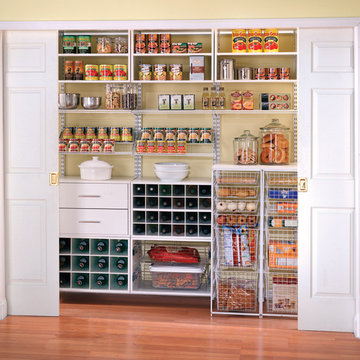Closet Ideas
Sort by:Popular Today
11541 - 11560 of 211,277 photos
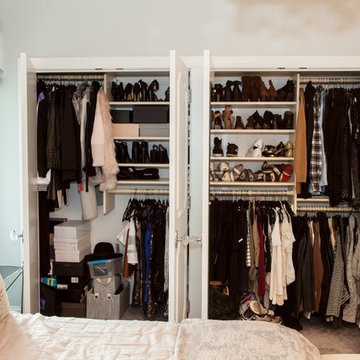
This elegant Teen bedroom is rich in detail and textures.
Phenomenal closet system is the envy of any teen.
Grey flat roman shades add soften and elegance to the room combined by accents of silver gilt and fabrics..
Patterned carpet with small repeat works beautifully with the richness of details in the room.
This home was featured in Philadelphia Magazine August 2014 issue to showcase its beauty and excellence.
RUDLOFF Custom Builders, is a residential construction company that connects with clients early in the design phase to ensure every detail of your project is captured just as you imagined. RUDLOFF Custom Builders will create the project of your dreams that is executed by on-site project managers and skilled craftsman, while creating lifetime client relationships that are build on trust and integrity.
We are a full service, certified remodeling company that covers all of the Philadelphia suburban area including West Chester, Gladwynne, Malvern, Wayne, Haverford and more.
As a 6 time Best of Houzz winner, we look forward to working with you on your next project.
Find the right local pro for your project
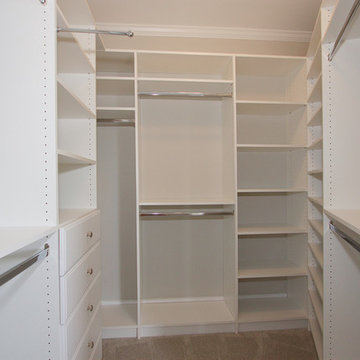
PBA designed the renovation of this two story, 1,800 square foot, Henderson’s Wharf penthouse condominium in the historic Fell’s Point community to take advantage of the breathtaking views of Baltimore’s Inner Harbor. The existing floor plan was configured with living spaces on the lower level, and bedrooms with terraces on the upper level: PBA inverted the layout by creating a generous foyer at the lower level entry with a stair leading to the living spaces on the upper level. The lower level was renovated for a master suite and guest bedroom, while the upper floor was converted to an open great room taking advantage of the breathtaking views of the Harbor (along with a powder room, office and laundry room). The project presented very difficult challenges since sanitary plumbing lines could not be relocated due to the unavailability of access from the unit below, so the design was forced to conform with existing lower level plumbing locations. In addition, PBA utilized computer aided design (BIM) to route ductwork throughout the unit due to extremely limited space.
Reload the page to not see this specific ad anymore
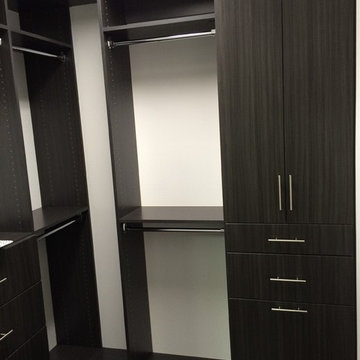
Here we have a very cool grey closet with aluminum trim, base molding, and hardware. This was a small space designed using every available square foot. We used our 8' tall custom cabinets and towers for all hanging and shelves. the aluminum base was also custom made for the customer.
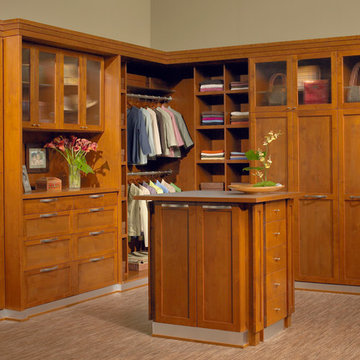
Inspiration for a mid-sized transitional gender-neutral walk-in closet remodel in Los Angeles with light wood cabinets and shaker cabinets
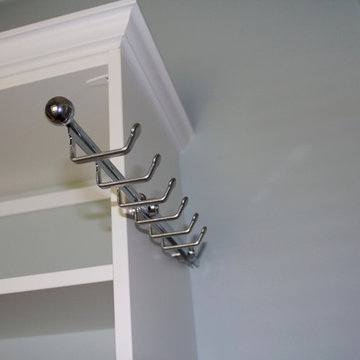
Custom designed reach in closet with self closing drawers, customer crown molding and a pull out laundry hamper.
Example of a small gender-neutral carpeted reach-in closet design in Grand Rapids with white cabinets
Example of a small gender-neutral carpeted reach-in closet design in Grand Rapids with white cabinets
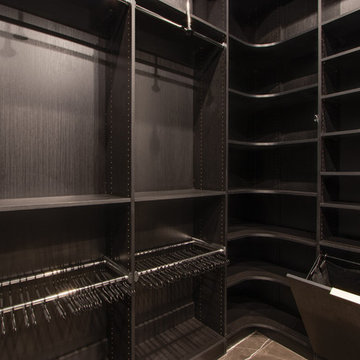
Corner section of a complete Master Suite walk-in closet designed in Closets Las Vegas' Classica product. Showcasing third-level pull-down rods with soft-close hinges. Pants hanging rods, laundry bins, corner shelving, floor-to-ceiling installation. Color: Midnight Live. Photo by Closets Las Vegas.
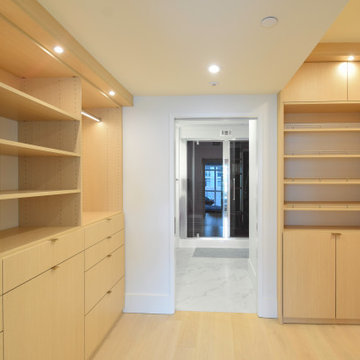
Example of a small trendy gender-neutral light wood floor and beige floor built-in closet design in Los Angeles with flat-panel cabinets and light wood cabinets
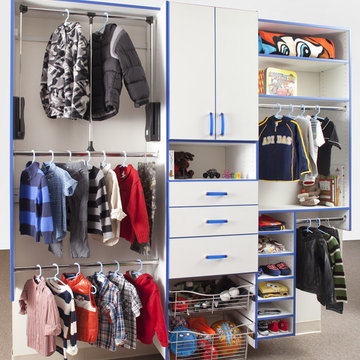
This reach-in closet is designed to be versatile bringing items down to a lower height - perfect for kids.
Trendy reach-in closet photo in Philadelphia with flat-panel cabinets and white cabinets
Trendy reach-in closet photo in Philadelphia with flat-panel cabinets and white cabinets
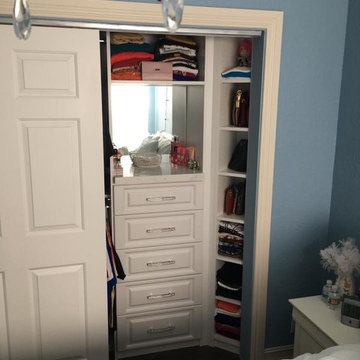
Pre teen girls reach in closet featuring raised panel thermofoil drawers, sparkly crystal drawer pulls, quartz counter top and mirror backing.
Small elegant women's carpeted and gray floor reach-in closet photo in Miami with raised-panel cabinets and white cabinets
Small elegant women's carpeted and gray floor reach-in closet photo in Miami with raised-panel cabinets and white cabinets
Closet Ideas
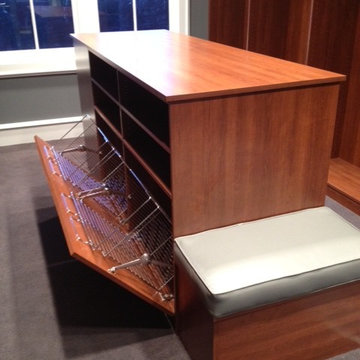
Inspiration for a transitional gender-neutral carpeted dressing room remodel in Boston with open cabinets and medium tone wood cabinets
578






