Marble Floor Closet Ideas
Refine by:
Budget
Sort by:Popular Today
1 - 20 of 172 photos
Item 1 of 3
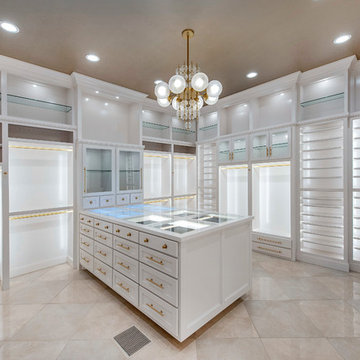
There is just never enough room for shoes...until now. This custom closet can fit up to 300 pairs, every shoe lovers dream. The high gloss white cabinets are meant to give you that high-end boutique store feeling complete with custom jewelry tray inserts and satin brass finishes.
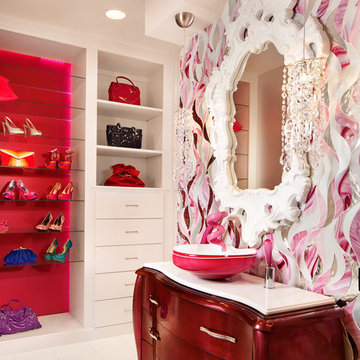
Boutique Bath and dressing room
Photo by Casey Dunn
Large trendy women's marble floor dressing room photo in Austin with flat-panel cabinets and white cabinets
Large trendy women's marble floor dressing room photo in Austin with flat-panel cabinets and white cabinets
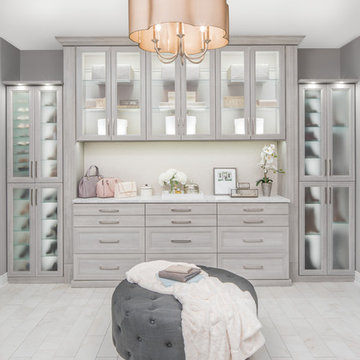
Example of a large trendy gender-neutral marble floor and beige floor walk-in closet design in Las Vegas with glass-front cabinets and gray cabinets
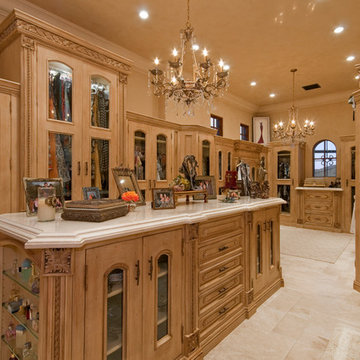
This Italian Villa Master Closet features light wood glass cabinets. A built-in island sits in the center for added storage and counterspace.
Example of a huge tuscan women's marble floor and multicolored floor dressing room design in Phoenix with glass-front cabinets and light wood cabinets
Example of a huge tuscan women's marble floor and multicolored floor dressing room design in Phoenix with glass-front cabinets and light wood cabinets
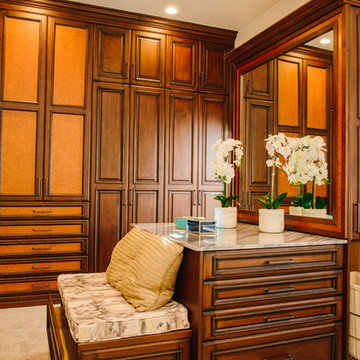
This is a view of the dressing table and tall storage that provides pull out hampers, and storage below the bench. This is where the closed in shower was originally located.
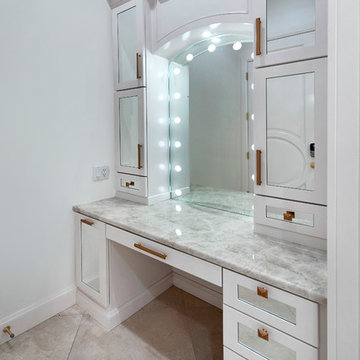
Example of a large trendy women's marble floor walk-in closet design in Oklahoma City with shaker cabinets and white cabinets
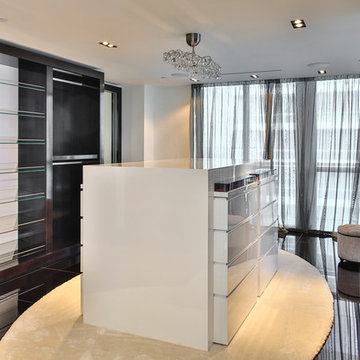
Black Marble, Which Laquer modern dress, Wenge wood shelving.
Inspiration for a large contemporary marble floor closet remodel in Miami with flat-panel cabinets and dark wood cabinets
Inspiration for a large contemporary marble floor closet remodel in Miami with flat-panel cabinets and dark wood cabinets
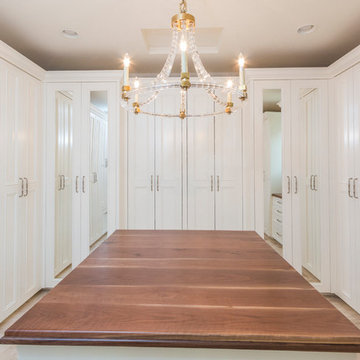
This 7,000 square foot Spec Home in the Arcadia Silverleaf neighborhood was designed by Red Egg Design Group in conjunction with Marbella Homes. All of the finishes, millwork, doors, light fixtures, and appliances were specified by Red Egg and created this Modern Spanish Revival-style home for the future family to enjoy
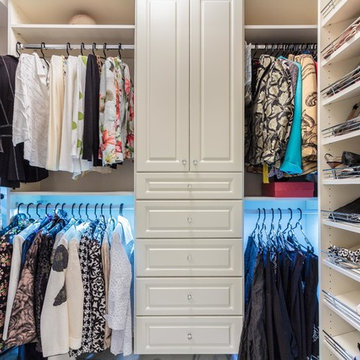
Steven Mednick
Example of a mid-sized classic women's marble floor walk-in closet design in Miami with raised-panel cabinets and white cabinets
Example of a mid-sized classic women's marble floor walk-in closet design in Miami with raised-panel cabinets and white cabinets
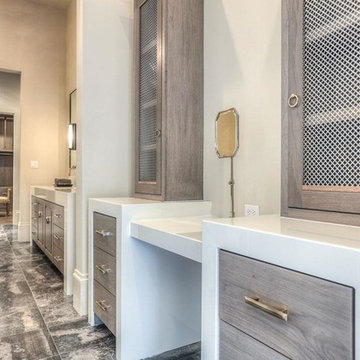
Brickmoon Design Residential Architecture
Dressing room - large transitional gender-neutral marble floor dressing room idea in Houston with flat-panel cabinets and light wood cabinets
Dressing room - large transitional gender-neutral marble floor dressing room idea in Houston with flat-panel cabinets and light wood cabinets
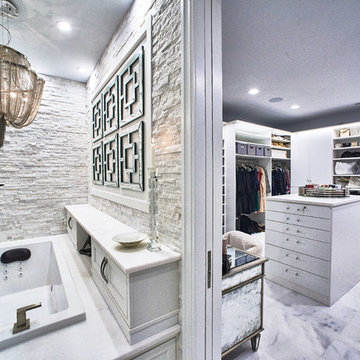
This luxurious master bathroom features stacked stone marble veneer walls, custom inlaid heated marble floors, marble countertops, and marble decking surrounding the bathtub. All these finishes combine to create a light and airy atmosphere that resembles floating clouds on a clear sky.
We installed drawers behind the bathtub to discreetly store soaps and products. The space between the drawers is perfect for candles as the stone above and behind it is naturally fireproof.
The marble floors were carried into the closet, offering every closet amenity a girl could want.
RaRah Photo
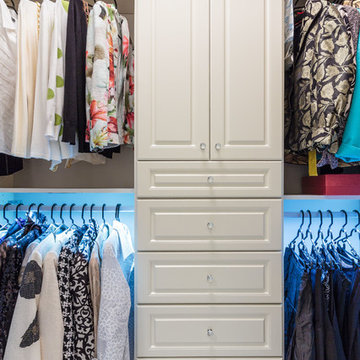
Steven Mednick
Inspiration for a mid-sized timeless women's marble floor walk-in closet remodel in Miami with raised-panel cabinets and white cabinets
Inspiration for a mid-sized timeless women's marble floor walk-in closet remodel in Miami with raised-panel cabinets and white cabinets
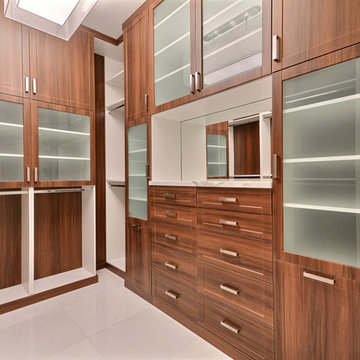
7773 Charney Ln Boca Raton, FL 33496
Price: $3,975,000
Boca Raton: St. Andrews Country Club
Lakefront Property
Exclusive Guarded & Gated Community
Contemporary Style
5 Bed | 5.5 Bath | 3 Car Garage
Lot: 14,000 SQ FT
Total Footage: 8,300 SQ FT
A/C Footage: 6,068 SQ FT
NEW CONSTRUCTION. Luxury and clean sophistication define this spectacular lakefront estate. This strikingly elegant 5 bedroom, 5.1 bath residence features magnificent architecture and exquisite custom finishes throughout. Beautiful ceiling treatments,marble floors, and custom cabinetry reflect the ultimate in high design. A formal living room and formal dining room create the perfect atmosphere for grand living. A gourmet chef's kitchen includes state of the art appliances, as well as a large butler's pantry. Just off the kitchen, a light filled morning room and large family room overlook beautiful lake views. Upstairs a grand master suite includes luxurious bathroom, separate study or gym and large sitting room with private balcony.
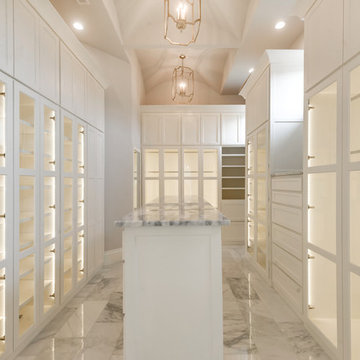
Large gender-neutral marble floor and gray floor walk-in closet photo in Dallas with glass-front cabinets and white cabinets
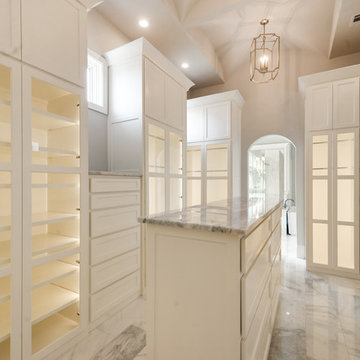
Example of a large gender-neutral marble floor and gray floor walk-in closet design in Dallas with glass-front cabinets and white cabinets
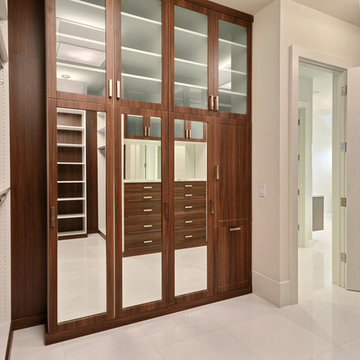
7773 Charney Ln Boca Raton, FL 33496
Price: $3,975,000
Boca Raton: St. Andrews Country Club
Lakefront Property
Exclusive Guarded & Gated Community
Contemporary Style
5 Bed | 5.5 Bath | 3 Car Garage
Lot: 14,000 SQ FT
Total Footage: 8,300 SQ FT
A/C Footage: 6,068 SQ FT
NEW CONSTRUCTION. Luxury and clean sophistication define this spectacular lakefront estate. This strikingly elegant 5 bedroom, 5.1 bath residence features magnificent architecture and exquisite custom finishes throughout. Beautiful ceiling treatments,marble floors, and custom cabinetry reflect the ultimate in high design. A formal living room and formal dining room create the perfect atmosphere for grand living. A gourmet chef's kitchen includes state of the art appliances, as well as a large butler's pantry. Just off the kitchen, a light filled morning room and large family room overlook beautiful lake views. Upstairs a grand master suite includes luxurious bathroom, separate study or gym and large sitting room with private balcony.
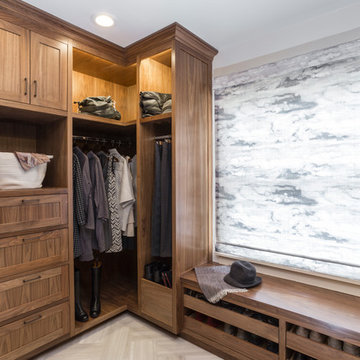
Built Photo
Dressing room - mid-sized modern gender-neutral marble floor and multicolored floor dressing room idea in Portland with raised-panel cabinets and medium tone wood cabinets
Dressing room - mid-sized modern gender-neutral marble floor and multicolored floor dressing room idea in Portland with raised-panel cabinets and medium tone wood cabinets
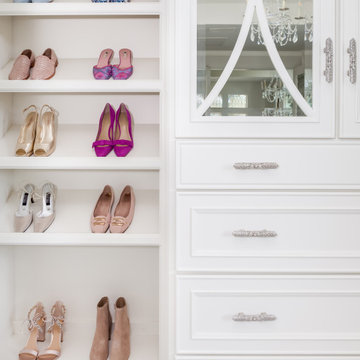
The "hers" master closet is bathed in natural light and boasts custom leaded glass french doors, completely custom cabinets, a makeup vanity, towers of shoe glory, a dresser island, Swarovski crystal cabinet pulls...even custom vent covers.
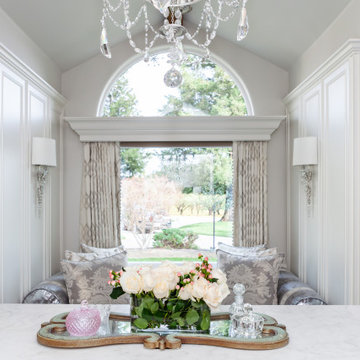
The "hers" master closet is bathed in natural light and boasts custom leaded glass french doors, completely custom cabinets, a makeup vanity, towers of shoe glory, a dresser island, Swarovski crystal cabinet pulls...even custom vent covers.
Marble Floor Closet Ideas
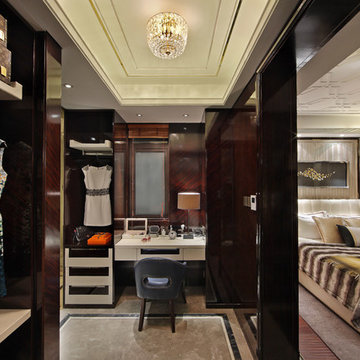
Dressing room - large contemporary women's marble floor dressing room idea in San Diego with dark wood cabinets
1





