Concrete Floor Closet with White Cabinets Ideas
Refine by:
Budget
Sort by:Popular Today
1 - 20 of 142 photos
Item 1 of 3
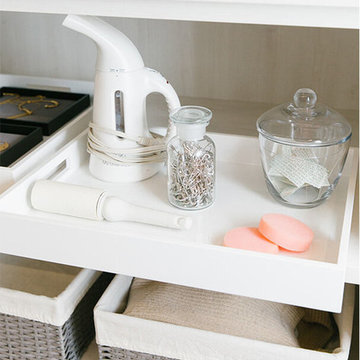
White TCS Custom Closet
Example of a large trendy women's concrete floor closet design in Other with open cabinets and white cabinets
Example of a large trendy women's concrete floor closet design in Other with open cabinets and white cabinets
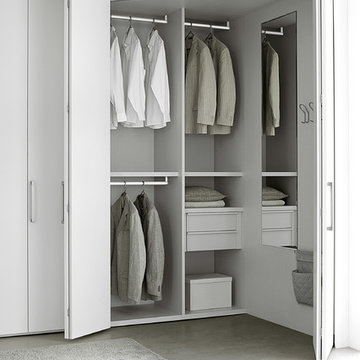
Inspiration for a large modern gender-neutral concrete floor reach-in closet remodel in New York with flat-panel cabinets and white cabinets

Walk-in closet - 1960s gender-neutral concrete floor and gray floor walk-in closet idea in Sacramento with flat-panel cabinets and white cabinets
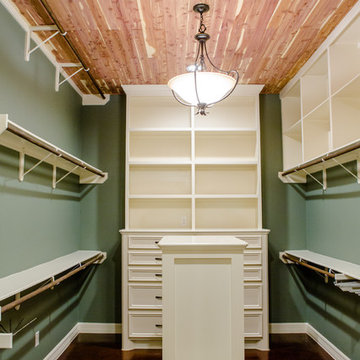
Inspiration for a mid-sized women's concrete floor walk-in closet remodel in Houston with open cabinets and white cabinets
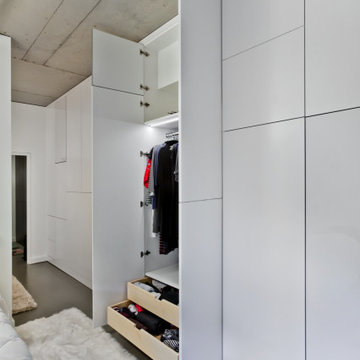
Master Suite, dressing room, and closet all in one room.
closets are a combination of matte and gloss doors and sizes.
Large gender-neutral concrete floor reach-in closet photo in Minneapolis with flat-panel cabinets and white cabinets
Large gender-neutral concrete floor reach-in closet photo in Minneapolis with flat-panel cabinets and white cabinets
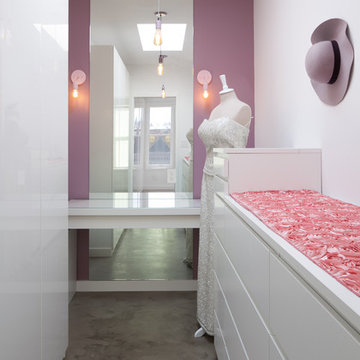
Morgan Howarth
Mid-sized eclectic women's concrete floor walk-in closet photo in DC Metro with flat-panel cabinets and white cabinets
Mid-sized eclectic women's concrete floor walk-in closet photo in DC Metro with flat-panel cabinets and white cabinets
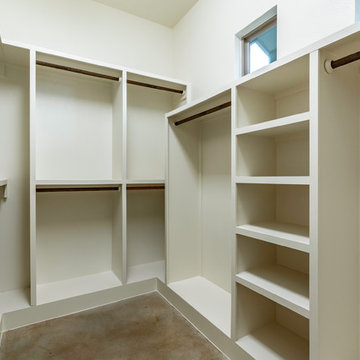
Inspiration for a large transitional gender-neutral concrete floor and brown floor walk-in closet remodel in Austin with open cabinets and white cabinets
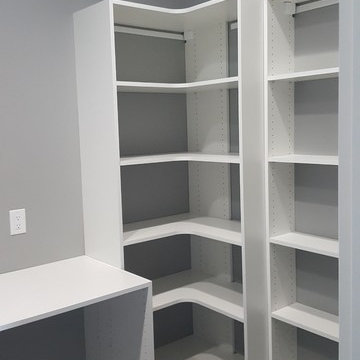
Inspiration for a mid-sized timeless gender-neutral concrete floor and black floor walk-in closet remodel in Other with open cabinets and white cabinets

Custom Built home designed to fit on an undesirable lot provided a great opportunity to think outside of the box with creating a large open concept living space with a kitchen, dining room, living room, and sitting area. This space has extra high ceilings with concrete radiant heat flooring and custom IKEA cabinetry throughout. The master suite sits tucked away on one side of the house while the other bedrooms are upstairs with a large flex space, great for a kids play area!
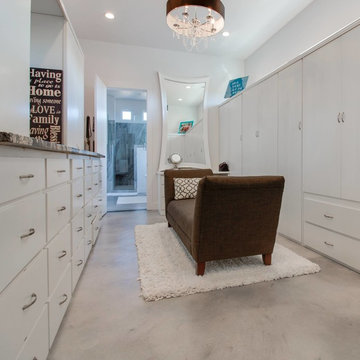
Photography by Brad Watson of Athen Digital
Inspiration for a large contemporary gender-neutral concrete floor and gray floor walk-in closet remodel in Other with white cabinets and flat-panel cabinets
Inspiration for a large contemporary gender-neutral concrete floor and gray floor walk-in closet remodel in Other with white cabinets and flat-panel cabinets
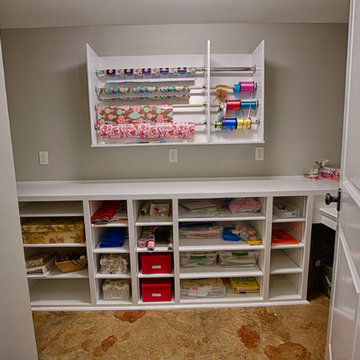
Mid-sized elegant gender-neutral concrete floor walk-in closet photo in Birmingham with open cabinets and white cabinets
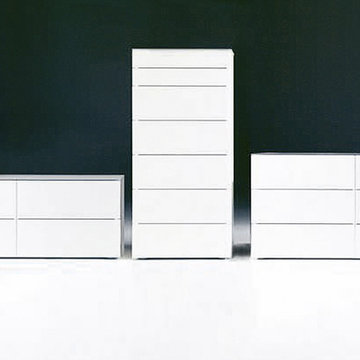
Walk-in closet - mid-sized modern gender-neutral concrete floor walk-in closet idea in Miami with flat-panel cabinets and white cabinets
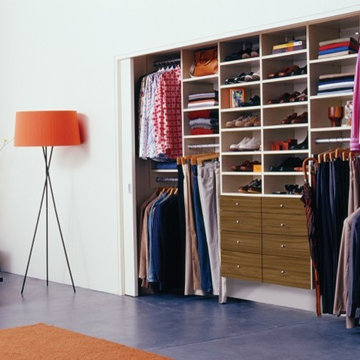
This multi-tiered, reach-in system provides clever and stylish design by using dynamic contrasting finishes. Classic White system creates a modern look, while Lago Siena slab drawer fronts add rich contrast.
Photo courtesy of California Closets
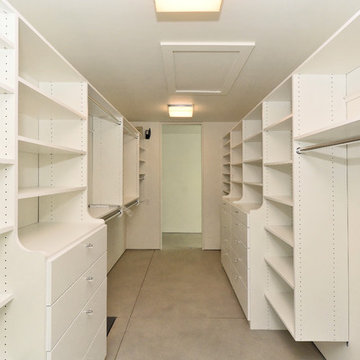
Walk-in closet - mid-sized modern gender-neutral concrete floor and gray floor walk-in closet idea in Tampa with flat-panel cabinets and white cabinets
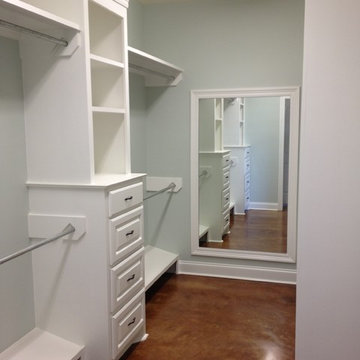
Inspiration for a large gender-neutral concrete floor walk-in closet remodel in Jackson with white cabinets
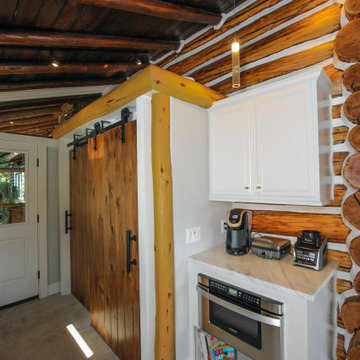
Mid-sized elegant gender-neutral concrete floor and gray floor reach-in closet photo in Philadelphia with recessed-panel cabinets and white cabinets
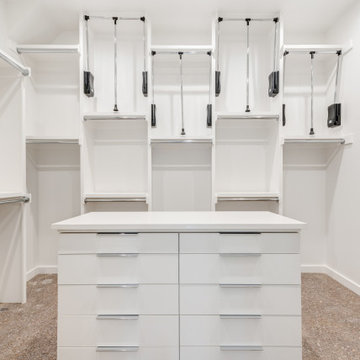
Example of a minimalist gender-neutral concrete floor and gray floor walk-in closet design in Dallas with flat-panel cabinets and white cabinets
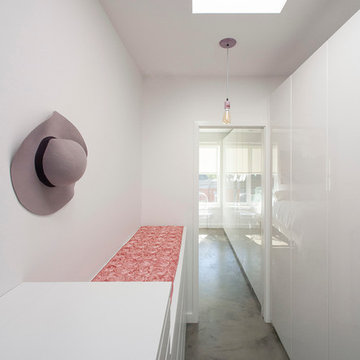
Brandon Webster Photography
Inspiration for a contemporary women's concrete floor walk-in closet remodel in DC Metro with flat-panel cabinets and white cabinets
Inspiration for a contemporary women's concrete floor walk-in closet remodel in DC Metro with flat-panel cabinets and white cabinets
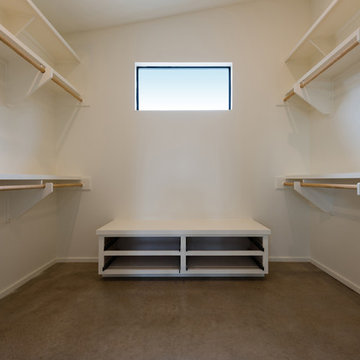
Amy Johnston Harper
Example of a large 1950s gender-neutral concrete floor walk-in closet design in Austin with open cabinets and white cabinets
Example of a large 1950s gender-neutral concrete floor walk-in closet design in Austin with open cabinets and white cabinets
Concrete Floor Closet with White Cabinets Ideas
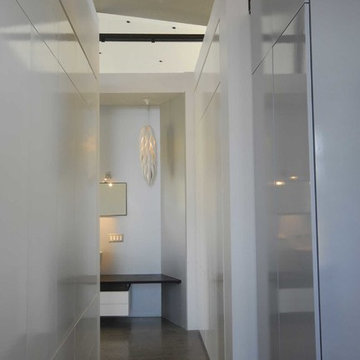
RN Design
Example of a mid-sized gender-neutral concrete floor walk-in closet design in Other with flat-panel cabinets and white cabinets
Example of a mid-sized gender-neutral concrete floor walk-in closet design in Other with flat-panel cabinets and white cabinets
1





