Gender-Neutral Closet with Shaker Cabinets Ideas
Refine by:
Budget
Sort by:Popular Today
1 - 20 of 3,203 photos
Item 1 of 4

Design by Nicole Cohen of Closet Works
Inspiration for a large transitional gender-neutral medium tone wood floor and brown floor walk-in closet remodel in Chicago with shaker cabinets and gray cabinets
Inspiration for a large transitional gender-neutral medium tone wood floor and brown floor walk-in closet remodel in Chicago with shaker cabinets and gray cabinets
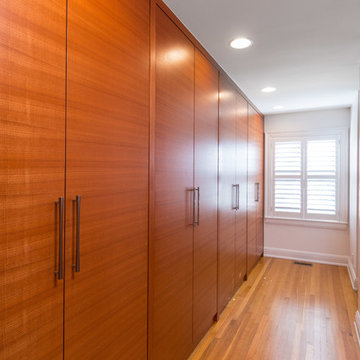
Our homeowner had worked with us in the past and asked us to design and renovate their 1980’s style master bathroom and closet into a modern oasis with a more functional layout. The original layout was chopped up and an inefficient use of space. Keeping the windows where they were, we simply swapped the vanity and the tub, and created an enclosed stool room. The shower was redesigned utilizing a gorgeous tile accent wall which was also utilized on the tub wall of the bathroom. A beautiful free-standing tub with modern tub filler were used to modernize the space and added a stunning focal point in the room. Two custom tall medicine cabinets were built to match the vanity and the closet cabinets for additional storage in the space with glass doors. The closet space was designed to match the bathroom cabinetry and provide closed storage without feeling narrow or enclosed. The outcome is a striking modern master suite that is not only functional but captures our homeowners’ great style.
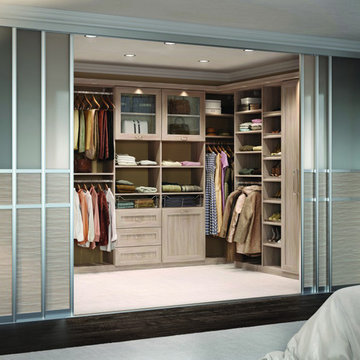
Inspiration for a large contemporary gender-neutral walk-in closet remodel in Los Angeles with shaker cabinets and light wood cabinets
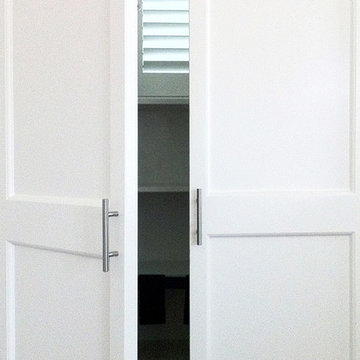
custom closet doors allow for flexibility and ease of use in a small space, with folding panels and soss hinges replacing the existing bi-fold system...

A custom built in closet space with drawers and cabinet storage in Hard Rock Maple Painted White - Shaker Style cabinets.
Photo by Frost Photography LLC

Arch Studio, Inc. Architecture & Interiors 2018
Inspiration for a small farmhouse gender-neutral light wood floor and gray floor walk-in closet remodel in San Francisco with shaker cabinets and white cabinets
Inspiration for a small farmhouse gender-neutral light wood floor and gray floor walk-in closet remodel in San Francisco with shaker cabinets and white cabinets
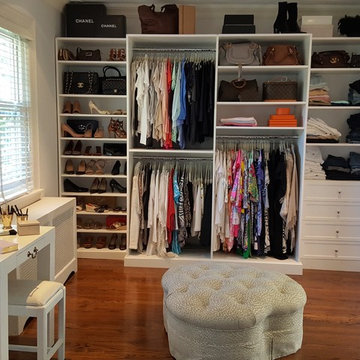
Sitting room becomes Dressing room
Andrea Gary/Queen of Kerfuffle
Inspiration for a mid-sized transitional gender-neutral dressing room remodel in New York with shaker cabinets and white cabinets
Inspiration for a mid-sized transitional gender-neutral dressing room remodel in New York with shaker cabinets and white cabinets

This master closet is pure luxury! The floor to ceiling storage cabinets and drawers wastes not a single inch of space. Rotating automated shoe racks and wardrobe lifts make it easy to stay organized. Lighted clothes racks and glass cabinets highlight this beautiful space. Design by California Closets | Space by Hatfield Builders & Remodelers | Photography by Versatile Imaging

Example of a mid-sized transitional gender-neutral carpeted and gray floor dressing room design in Portland with shaker cabinets and white cabinets

Photos by Julie Soefer
Inspiration for a transitional gender-neutral gray floor dressing room remodel in Houston with shaker cabinets and white cabinets
Inspiration for a transitional gender-neutral gray floor dressing room remodel in Houston with shaker cabinets and white cabinets

EUROPEAN MODERN MASTERPIECE! Exceptionally crafted by Sudderth Design. RARE private, OVERSIZED LOT steps from Exclusive OKC Golf and Country Club on PREMIER Wishire Blvd in Nichols Hills. Experience majestic courtyard upon entering the residence.
Aesthetic Purity at its finest! Over-sized island in Chef's kitchen. EXPANSIVE living areas that serve as magnets for social gatherings. HIGH STYLE EVERYTHING..From fixtures, to wall paint/paper, hardware, hardwoods, and stones. PRIVATE Master Retreat with sitting area, fireplace and sliding glass doors leading to spacious covered patio. Master bath is STUNNING! Floor to Ceiling marble with ENORMOUS closet. Moving glass wall system in living area leads to BACKYARD OASIS with 40 foot covered patio, outdoor kitchen, fireplace, outdoor bath, and premier pool w/sun pad and hot tub! Well thought out OPEN floor plan has EVERYTHING! 3 car garage with 6 car motor court. THE PLACE TO BE...PICTURESQUE, private retreat.
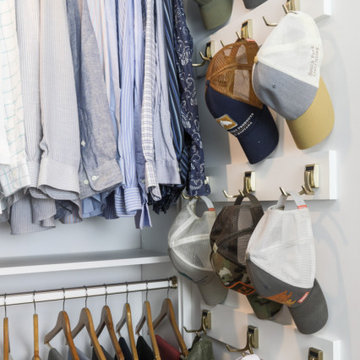
Example of a transitional gender-neutral dark wood floor and brown floor walk-in closet design in New York with shaker cabinets and white cabinets
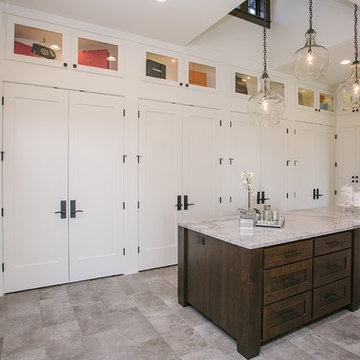
stunning closet filled with custom white cabinetry.
Inspiration for a large transitional gender-neutral gray floor and porcelain tile walk-in closet remodel in Portland with white cabinets and shaker cabinets
Inspiration for a large transitional gender-neutral gray floor and porcelain tile walk-in closet remodel in Portland with white cabinets and shaker cabinets
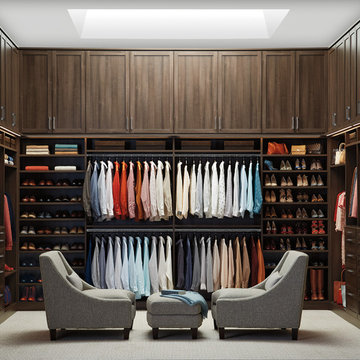
TCS Closets
Master closet in Flint with integrated lighting and customizable island.
Inspiration for a transitional gender-neutral carpeted dressing room remodel in Other with shaker cabinets and dark wood cabinets
Inspiration for a transitional gender-neutral carpeted dressing room remodel in Other with shaker cabinets and dark wood cabinets
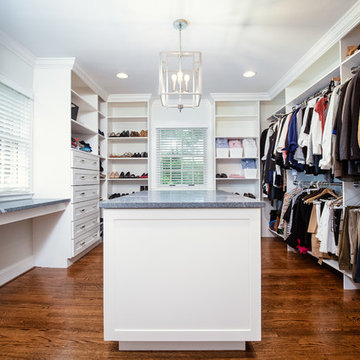
We turned this extra bedroom into an expansive walk-in closet that is connected to the Master Bathroom and Master Suite. The closet is made complete with custom built cabinetry, custom built shelving, a custom made island with quartz top and a window bench seat with hinge for extra storage.
Photo: Matthew Burgess Media
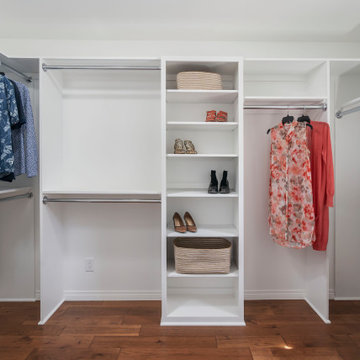
Built-in closet system
Inspiration for a mid-sized transitional gender-neutral medium tone wood floor and brown floor walk-in closet remodel in Los Angeles with shaker cabinets and white cabinets
Inspiration for a mid-sized transitional gender-neutral medium tone wood floor and brown floor walk-in closet remodel in Los Angeles with shaker cabinets and white cabinets
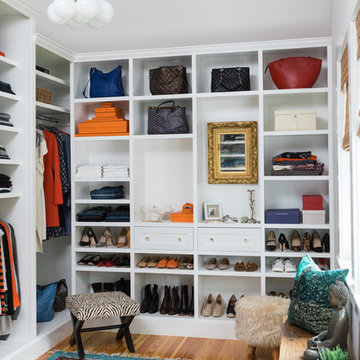
Inspiration for a large eclectic gender-neutral medium tone wood floor walk-in closet remodel in Boston with shaker cabinets and white cabinets
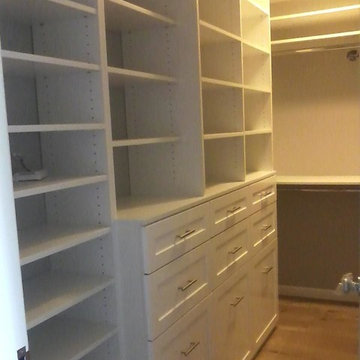
Walk-in white melamine closet with shaker drawer-fronts in brownstone in Brooklyn. Three separate hamper drawers included.
Example of a small trendy gender-neutral light wood floor walk-in closet design in New York with shaker cabinets and white cabinets
Example of a small trendy gender-neutral light wood floor walk-in closet design in New York with shaker cabinets and white cabinets

Dressing room - large transitional gender-neutral medium tone wood floor and beige floor dressing room idea in DC Metro with shaker cabinets and white cabinets
Gender-Neutral Closet with Shaker Cabinets Ideas
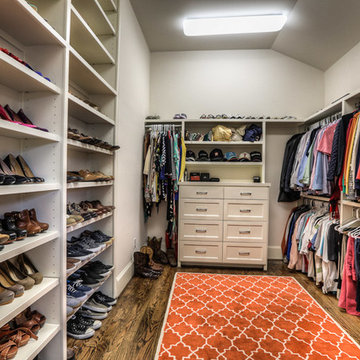
Walk-in closet - craftsman gender-neutral medium tone wood floor walk-in closet idea in Houston with shaker cabinets and white cabinets
1





