Coastal Living Space with a Ribbon Fireplace Ideas
Refine by:
Budget
Sort by:Popular Today
101 - 120 of 613 photos
Item 1 of 3
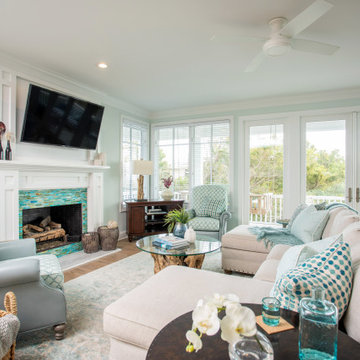
Example of a large beach style open concept living room design in Other with blue walls, a ribbon fireplace, a tile fireplace and a wall-mounted tv

Family room - large coastal open concept ceramic tile, white floor and exposed beam family room idea in Miami with white walls, a ribbon fireplace, a wood fireplace surround and a wall-mounted tv
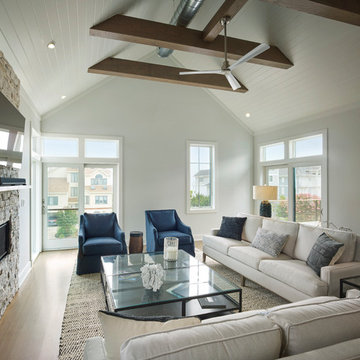
Inspiration for a mid-sized coastal open concept medium tone wood floor and brown floor family room remodel in Other with gray walls, a ribbon fireplace, a stone fireplace and a wall-mounted tv
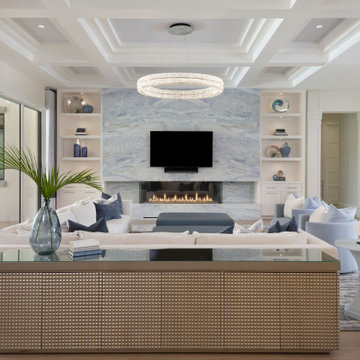
Large beach style open concept medium tone wood floor and coffered ceiling living room photo in Other with white walls, a ribbon fireplace and a wall-mounted tv
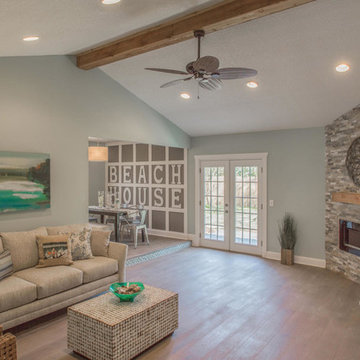
Example of a beach style open concept light wood floor family room design in Jacksonville with blue walls, a ribbon fireplace and a stone fireplace

Northern Michigan summers are best spent on the water. The family can now soak up the best time of the year in their wholly remodeled home on the shore of Lake Charlevoix.
This beachfront infinity retreat offers unobstructed waterfront views from the living room thanks to a luxurious nano door. The wall of glass panes opens end to end to expose the glistening lake and an entrance to the porch. There, you are greeted by a stunning infinity edge pool, an outdoor kitchen, and award-winning landscaping completed by Drost Landscape.
Inside, the home showcases Birchwood craftsmanship throughout. Our family of skilled carpenters built custom tongue and groove siding to adorn the walls. The one of a kind details don’t stop there. The basement displays a nine-foot fireplace designed and built specifically for the home to keep the family warm on chilly Northern Michigan evenings. They can curl up in front of the fire with a warm beverage from their wet bar. The bar features a jaw-dropping blue and tan marble countertop and backsplash. / Photo credit: Phoenix Photographic
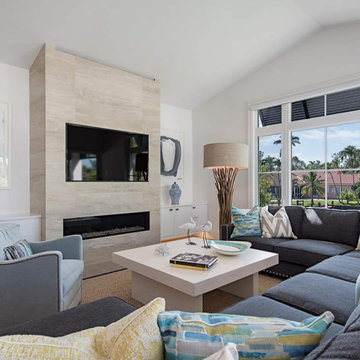
Example of a mid-sized beach style enclosed living room design in Tampa with white walls, a ribbon fireplace, a tile fireplace and a wall-mounted tv
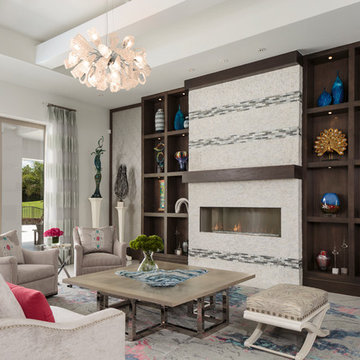
Designed by: Lana Knapp, ASID/NCIDQ & Alina Dolan, Allied ASID - Collins & DuPont Design Group
Photographed by: Lori Hamilton - Hamilton Photography
Inspiration for a huge coastal formal and open concept marble floor and multicolored floor living room remodel in Miami with white walls, a ribbon fireplace, a tile fireplace and a media wall
Inspiration for a huge coastal formal and open concept marble floor and multicolored floor living room remodel in Miami with white walls, a ribbon fireplace, a tile fireplace and a media wall
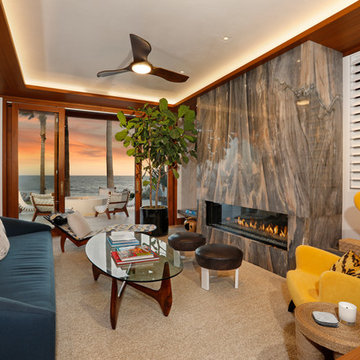
Living room - mid-sized coastal open concept concrete floor and beige floor living room idea in Orange County with white walls, a ribbon fireplace, a stone fireplace and no tv

Inspiration for a large coastal open concept light wood floor, brown floor, vaulted ceiling and wood wall family room remodel in Orange County with white walls, a ribbon fireplace, a stone fireplace and no tv
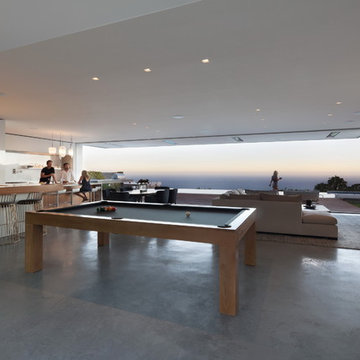
The square footage of the house stayed the same, but public spaces such as the living, dining, study and kitchen were combined into one common space that is framed by a 9’6” high and 40’ wide opening that pockets away completely, revealing uninterrupted views of the ocean.
(Photography: Chang Kim)
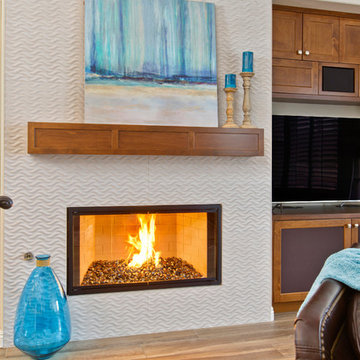
CairnsCraft Design & Remodel transformed this dated kitchen into a bright modern space with abundant counter prep areas and easy access. We did this by removing the existing pantry. We created storage on both sides of the island by installing brand new custom cabinets. We remodeled the existing fireplace with new tile, a custom mantel, and fireplace box.
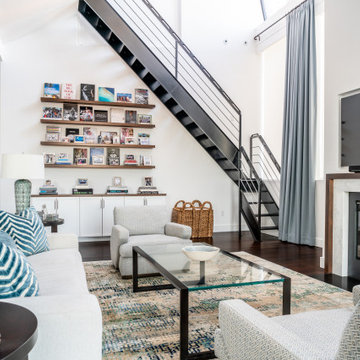
Coastal living room with light grey sofa and accent chairs, teal accents, white built-in sideboard with wood counter top and wood floating shelves. Custom wood and stone fireplace mantle. Industrial staircase, skylights, recessed lighting patterns. Open concept with white kitchen cabinets and white marble counter tops and back splash.
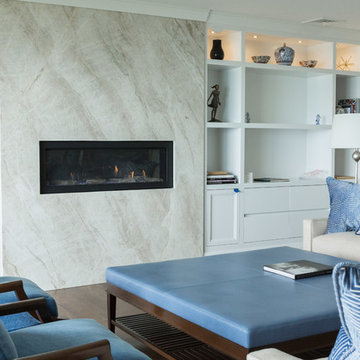
Taj Mahal stone slab fireplace with gas insert
Living room - large coastal open concept dark wood floor and brown floor living room idea in Bridgeport with white walls, a ribbon fireplace, a stone fireplace and no tv
Living room - large coastal open concept dark wood floor and brown floor living room idea in Bridgeport with white walls, a ribbon fireplace, a stone fireplace and no tv
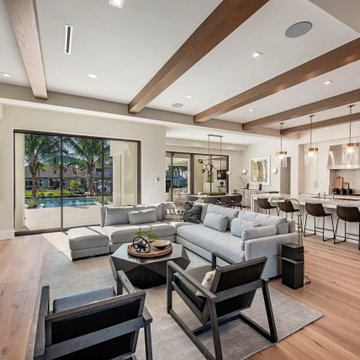
Huge beach style open concept medium tone wood floor, brown floor and exposed beam living room photo in Other with a ribbon fireplace and a concealed tv
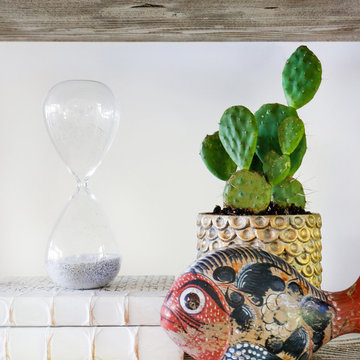
AFTER: LIVING ROOM | Renovations + Design by Blackband Design | Photography by Tessa Neustadt
Inspiration for a large coastal open concept dark wood floor family room remodel in Orange County with a bar, white walls, a ribbon fireplace, a plaster fireplace and a media wall
Inspiration for a large coastal open concept dark wood floor family room remodel in Orange County with a bar, white walls, a ribbon fireplace, a plaster fireplace and a media wall
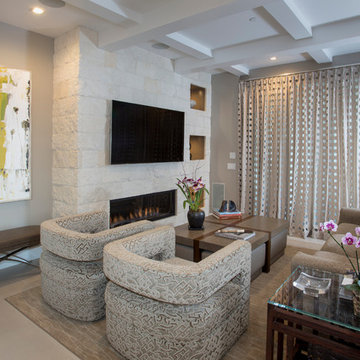
Living room - coastal open concept living room idea in Orange County with beige walls, a ribbon fireplace, a stone fireplace and a wall-mounted tv
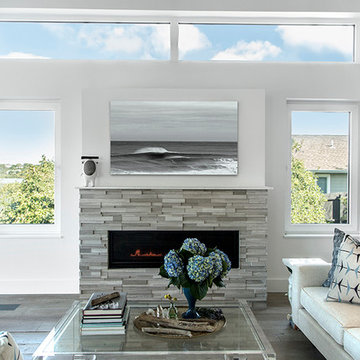
Inspiration for a mid-sized coastal loft-style light wood floor living room remodel in New York with white walls, a ribbon fireplace and a stone fireplace
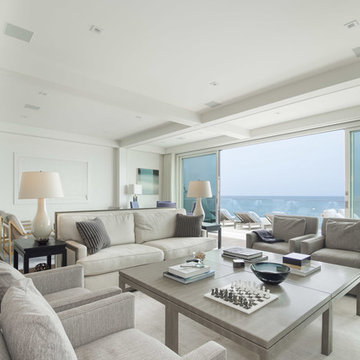
Inspiration for a mid-sized coastal open concept carpeted and white floor family room remodel in Los Angeles with white walls, a ribbon fireplace and a wall-mounted tv
Coastal Living Space with a Ribbon Fireplace Ideas
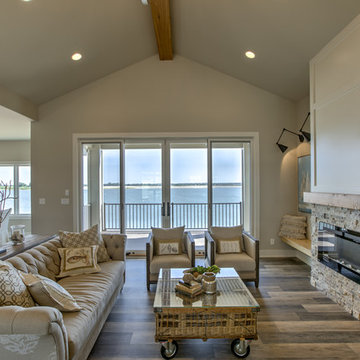
Beach style open concept family room photo in Omaha with a ribbon fireplace, a stone fireplace and a wall-mounted tv
6









