Concrete Floor Kitchen with Mosaic Tile Backsplash Ideas
Refine by:
Budget
Sort by:Popular Today
21 - 40 of 617 photos
Item 1 of 3
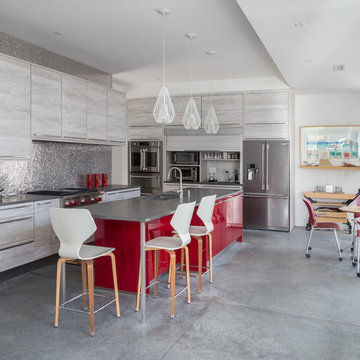
www.timothylenz.com
Eat-in kitchen - contemporary u-shaped concrete floor and gray floor eat-in kitchen idea in New York with an undermount sink, flat-panel cabinets, light wood cabinets, concrete countertops, metallic backsplash, mosaic tile backsplash, stainless steel appliances and an island
Eat-in kitchen - contemporary u-shaped concrete floor and gray floor eat-in kitchen idea in New York with an undermount sink, flat-panel cabinets, light wood cabinets, concrete countertops, metallic backsplash, mosaic tile backsplash, stainless steel appliances and an island
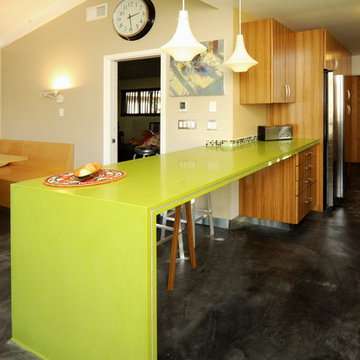
Based on a mid century modern concept
Mid-sized trendy l-shaped concrete floor eat-in kitchen photo in Los Angeles with flat-panel cabinets, medium tone wood cabinets, quartz countertops, multicolored backsplash, mosaic tile backsplash, stainless steel appliances and a peninsula
Mid-sized trendy l-shaped concrete floor eat-in kitchen photo in Los Angeles with flat-panel cabinets, medium tone wood cabinets, quartz countertops, multicolored backsplash, mosaic tile backsplash, stainless steel appliances and a peninsula
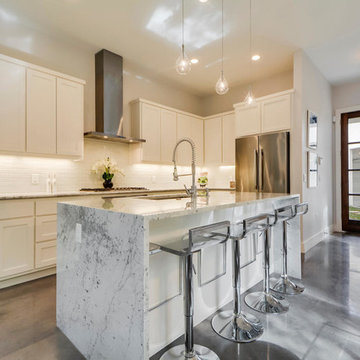
CCG Development presents two distinctive, thoughtfully designed urban Texas farmhouses with outdoor living spaces in the heart of 78704. These clean and bright homes feature wonderful covered patios with fenced, private back yard spaces. Designer granite and marble surfaces, stainless Bosch appliances, Andersen 100 Windows, concrete and wood flooring, close to Downtown. Both units have walk-in courtyard entries.
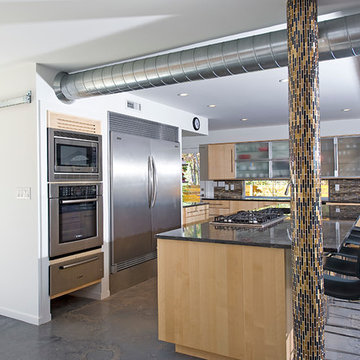
Large trendy l-shaped concrete floor eat-in kitchen photo in Other with flat-panel cabinets, light wood cabinets, granite countertops, multicolored backsplash, mosaic tile backsplash, stainless steel appliances and an island
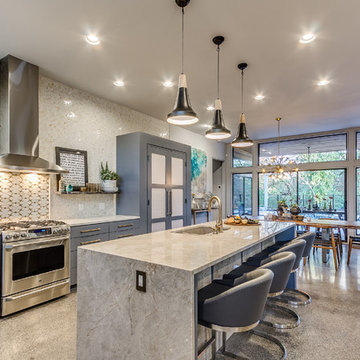
Eat-in kitchen - mid-sized transitional l-shaped concrete floor eat-in kitchen idea in Nashville with an undermount sink, flat-panel cabinets, gray cabinets, quartzite countertops, gray backsplash, stainless steel appliances, an island and mosaic tile backsplash
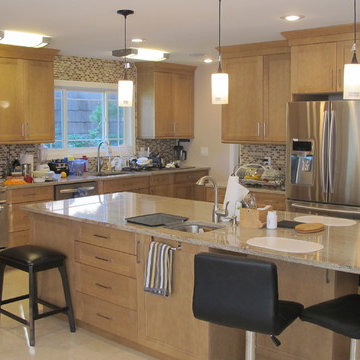
Inspiration for a mid-sized transitional u-shaped concrete floor and beige floor open concept kitchen remodel in New York with an undermount sink, an island, recessed-panel cabinets, light wood cabinets, granite countertops, multicolored backsplash, mosaic tile backsplash, stainless steel appliances and beige countertops
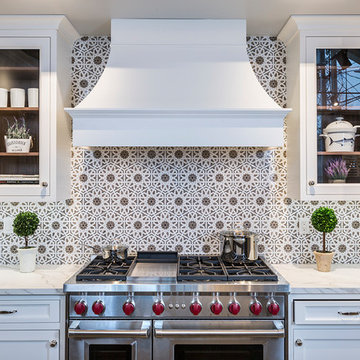
Framed glass door cabinets with walnut interiors, Wood hood with integrated vent, Walker Zanger marble mosaic backsplash, Neolith Calacatta backsplash, framed inset cabinets.
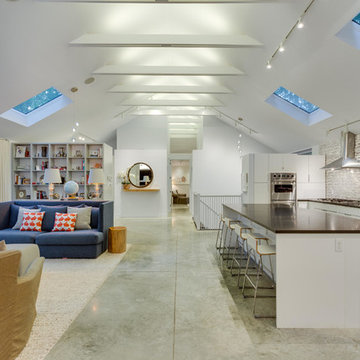
BTW Images
Example of a large trendy l-shaped concrete floor open concept kitchen design in DC Metro with flat-panel cabinets, white cabinets, marble countertops, multicolored backsplash, mosaic tile backsplash, stainless steel appliances and an island
Example of a large trendy l-shaped concrete floor open concept kitchen design in DC Metro with flat-panel cabinets, white cabinets, marble countertops, multicolored backsplash, mosaic tile backsplash, stainless steel appliances and an island
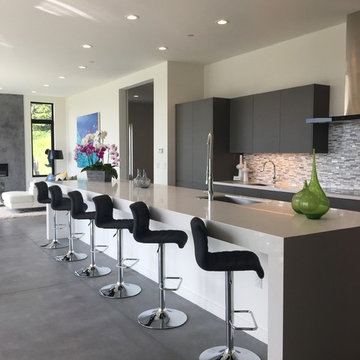
MOONEShome
Mid-sized trendy l-shaped concrete floor and gray floor open concept kitchen photo in San Francisco with an undermount sink, flat-panel cabinets, gray cabinets, quartz countertops, multicolored backsplash, mosaic tile backsplash, stainless steel appliances and an island
Mid-sized trendy l-shaped concrete floor and gray floor open concept kitchen photo in San Francisco with an undermount sink, flat-panel cabinets, gray cabinets, quartz countertops, multicolored backsplash, mosaic tile backsplash, stainless steel appliances and an island
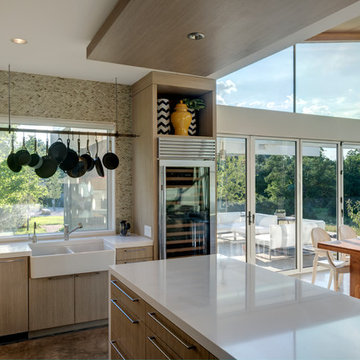
Photography by Charles Davis Smith
Example of a mid-sized minimalist l-shaped concrete floor and brown floor eat-in kitchen design in Dallas with a farmhouse sink, flat-panel cabinets, medium tone wood cabinets, quartzite countertops, green backsplash, mosaic tile backsplash, stainless steel appliances and an island
Example of a mid-sized minimalist l-shaped concrete floor and brown floor eat-in kitchen design in Dallas with a farmhouse sink, flat-panel cabinets, medium tone wood cabinets, quartzite countertops, green backsplash, mosaic tile backsplash, stainless steel appliances and an island
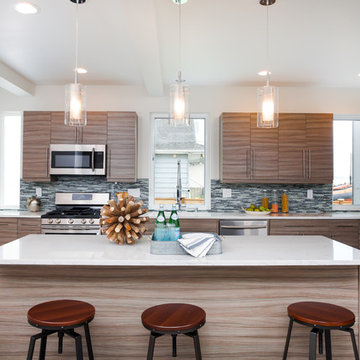
Large minimalist l-shaped concrete floor open concept kitchen photo in Seattle with an undermount sink, flat-panel cabinets, gray cabinets, quartz countertops, blue backsplash, mosaic tile backsplash, stainless steel appliances and an island
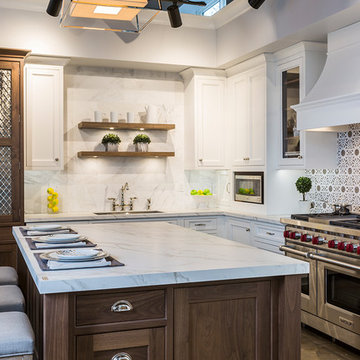
Transitional white and walnut kitchen with classic, timeless details, such as a framed inset 1" thick doors cabinet door, Neolith Calacatta silk 2" thick island countertop, Armac Martin Regency Diamond grilles and Polished nickel hardware. Bianco Bella Marble and mosaic backsplash.
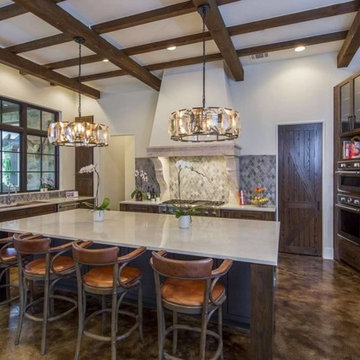
John Siemering Homes. Custom Home Builder in Austin, TX
Inspiration for a large mediterranean u-shaped concrete floor and brown floor open concept kitchen remodel in Austin with an undermount sink, dark wood cabinets, quartzite countertops, gray backsplash, mosaic tile backsplash, stainless steel appliances, an island and shaker cabinets
Inspiration for a large mediterranean u-shaped concrete floor and brown floor open concept kitchen remodel in Austin with an undermount sink, dark wood cabinets, quartzite countertops, gray backsplash, mosaic tile backsplash, stainless steel appliances, an island and shaker cabinets
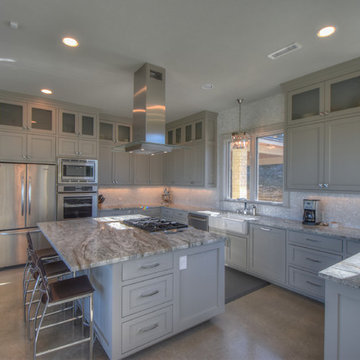
Kelly Cauble
Eat-in kitchen - mid-sized contemporary u-shaped concrete floor eat-in kitchen idea in Austin with a farmhouse sink, shaker cabinets, gray cabinets, granite countertops, metallic backsplash, mosaic tile backsplash, stainless steel appliances and an island
Eat-in kitchen - mid-sized contemporary u-shaped concrete floor eat-in kitchen idea in Austin with a farmhouse sink, shaker cabinets, gray cabinets, granite countertops, metallic backsplash, mosaic tile backsplash, stainless steel appliances and an island
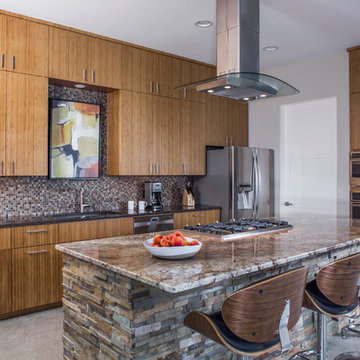
The split face rock island features a Bordeaux granite top. The cabinets go to the ceiling for lots of storage. An area was left over the sink for the client to display a rotating collection of art. Earthy mixed mosaic tiles on the back splash tie together the dark granite counters and warm bamboo cabinets. Tre Dunham with Fine Focus Photography
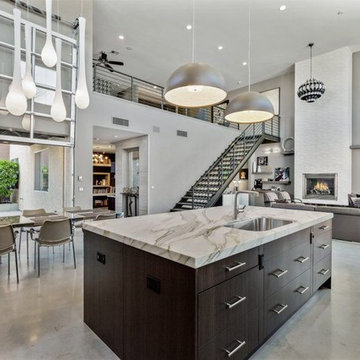
Open Floor Plan Kitchen with eat-in dining table and Family Room with fireplace. Features mosaic portrait of Napoleon faux antelope sculptures over the fireplace. High end stainless steel appliances and built-in wine coolers and refrigerators.
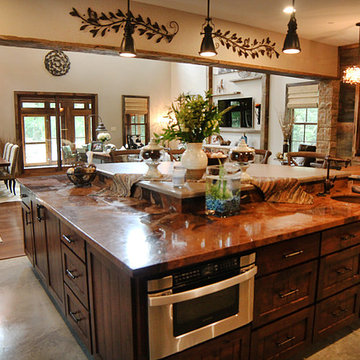
Example of a large country l-shaped concrete floor open concept kitchen design in Houston with an undermount sink, shaker cabinets, distressed cabinets, marble countertops, brown backsplash, mosaic tile backsplash, stainless steel appliances and an island
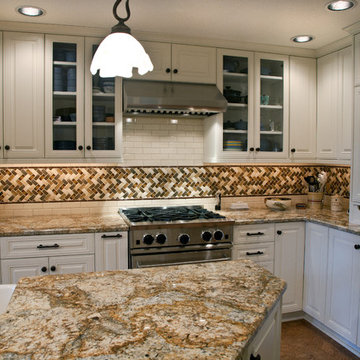
Example of a large classic l-shaped concrete floor eat-in kitchen design in Seattle with a farmhouse sink, raised-panel cabinets, white cabinets, granite countertops, multicolored backsplash, mosaic tile backsplash, paneled appliances and an island
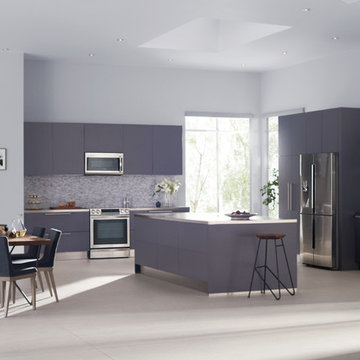
This spacious kitchen offers a simple design, promoting relaxation while still allowing plenty of room to entertain.
Example of a huge minimalist l-shaped concrete floor eat-in kitchen design in New York with an undermount sink, flat-panel cabinets, gray cabinets, solid surface countertops, multicolored backsplash, mosaic tile backsplash, stainless steel appliances and an island
Example of a huge minimalist l-shaped concrete floor eat-in kitchen design in New York with an undermount sink, flat-panel cabinets, gray cabinets, solid surface countertops, multicolored backsplash, mosaic tile backsplash, stainless steel appliances and an island
Concrete Floor Kitchen with Mosaic Tile Backsplash Ideas
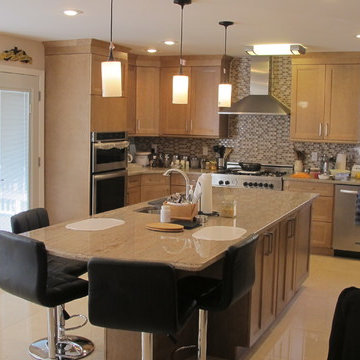
Example of a mid-sized transitional u-shaped concrete floor and beige floor open concept kitchen design in New York with an undermount sink, recessed-panel cabinets, light wood cabinets, granite countertops, multicolored backsplash, mosaic tile backsplash, stainless steel appliances, an island and beige countertops
2





