Concrete Floor Kitchen with Open Cabinets Ideas
Refine by:
Budget
Sort by:Popular Today
161 - 180 of 416 photos
Item 1 of 3
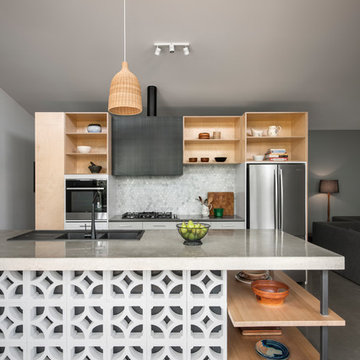
David Sievers Photography
Example of a trendy galley concrete floor and gray floor open concept kitchen design in Adelaide with a double-bowl sink, open cabinets, light wood cabinets, gray backsplash, mosaic tile backsplash, stainless steel appliances and an island
Example of a trendy galley concrete floor and gray floor open concept kitchen design in Adelaide with a double-bowl sink, open cabinets, light wood cabinets, gray backsplash, mosaic tile backsplash, stainless steel appliances and an island
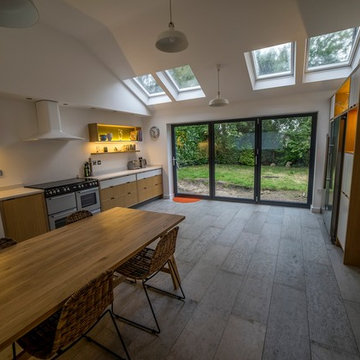
Perspective view, Habitat extendable 2.8m table in foreground with Habitat wicker chairs.
Photo - Jon Taylor
Inspiration for a mid-sized contemporary single-wall concrete floor eat-in kitchen remodel in Other with a double-bowl sink, open cabinets, medium tone wood cabinets, quartz countertops, white backsplash, colored appliances and no island
Inspiration for a mid-sized contemporary single-wall concrete floor eat-in kitchen remodel in Other with a double-bowl sink, open cabinets, medium tone wood cabinets, quartz countertops, white backsplash, colored appliances and no island
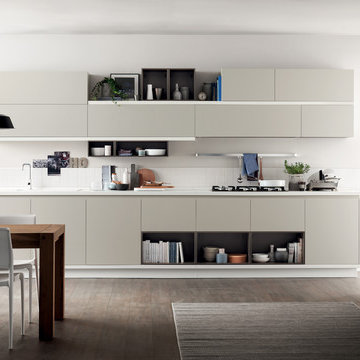
Foodshelf
design by Ora-ïto
Fresh design horizons for the contemporary kitchen
Foodshelf is the innovative response to contemporary home design solutions in which the kitchen and living area become more "fluid" and multifunctional and their characteristics tend to merge.
Like a latest-generation bookshelf, the Foodshelf kitchen - in which the French designer’s creativity of genius and Scavolini’s vast experience combine to perfection - features a "new horizontal linearity".
It is centred on a series of woodlook shelves that run the entire length of the kitchen and living area, acquiring different functions in the various points (worktop, strip underneath the base units, or as shelves fitted below and above the wall units.) This design concept also allows base and wall units of different colours to be combined, subdividing the kitchen into "graphic" blocks while retaining its modular structure.
For creating innovative compositions, with unusual, attractive chromatic and architectural effects every time.
- See more at: http://www.scavolini.us/Kitchens/Foodshelf#sthash.rm9CBCtO.dpuf
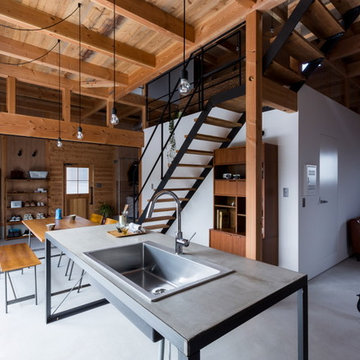
Inspiration for a mid-sized industrial single-wall concrete floor and gray floor open concept kitchen remodel in Other with an integrated sink, open cabinets, stainless steel cabinets, concrete countertops, white backsplash, brick backsplash, black appliances, an island and gray countertops

Modern rustic kitchen addition to a former miner's cottage. Coal black units and industrial materials reference the mining heritage of the area.
design storey architects
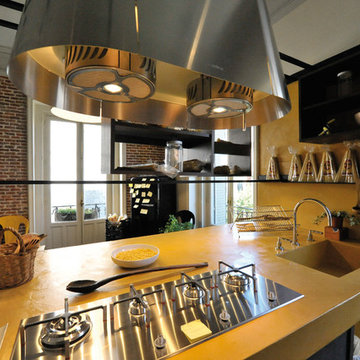
Casa Decor is an architecture and interior design fair that gives opportunity to many professionals and companies to create within a month spaces to live inside of a completely empty building.
This kitchen project called "Past-IT. Hands made ideas" was born from the idea of creating a two-soul ambient, one strongly industrial, the other more handcrafted.
Steel, brick and concrete were mixed in a receipe of true original taste and a pure italian spirit. With the name "past-IT" that recalls the mamme who wisely created the home-made pasta.
The furniture were over the same lane: the suspended kitchen cabinets with a steel rail system as well as the traditional oven. Everything moves around the human, and not the opposite; a way of making more dynamic and contemporary the most creative space of the house: the kitchen.
Find our more about Simona at her HOUZZ profile!
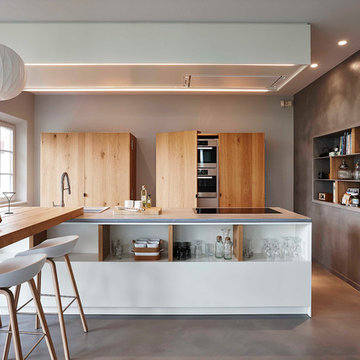
Eat-in kitchen - mid-sized contemporary galley concrete floor eat-in kitchen idea in Paris with a drop-in sink, open cabinets, medium tone wood cabinets, concrete countertops and an island
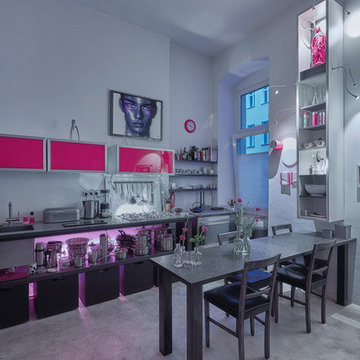
Inspiration for a large contemporary single-wall concrete floor and gray floor enclosed kitchen remodel in Berlin with an integrated sink, open cabinets, black cabinets, white backsplash, stainless steel appliances, no island and black countertops
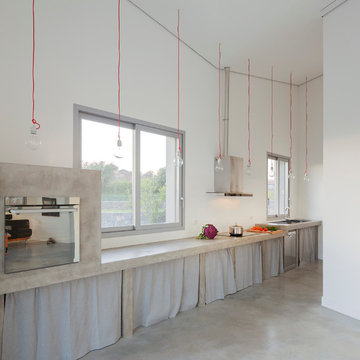
© Zero Architetti (2010) per il progetto architettonico
© Forte Architetti per il progetto esecutivo
© Salvatore Gozzo per le fotografie
Example of a trendy single-wall concrete floor open concept kitchen design in Catania-Palermo with open cabinets, gray cabinets, concrete countertops and stainless steel appliances
Example of a trendy single-wall concrete floor open concept kitchen design in Catania-Palermo with open cabinets, gray cabinets, concrete countertops and stainless steel appliances
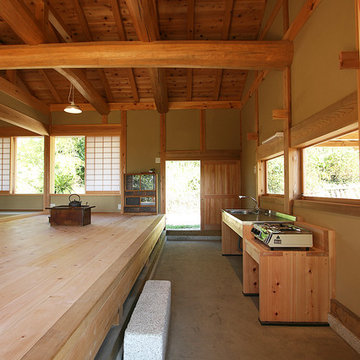
木造伝統構法 木組みと土壁の日本家屋 設計・施工 惺々舎
Asian concrete floor and gray floor kitchen photo in Other with a single-bowl sink, open cabinets and stainless steel countertops
Asian concrete floor and gray floor kitchen photo in Other with a single-bowl sink, open cabinets and stainless steel countertops
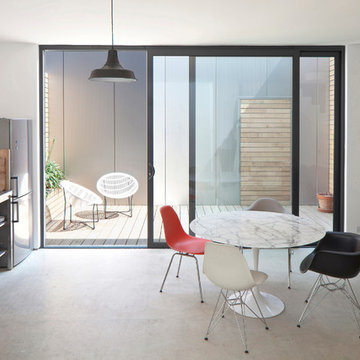
http://www.joelknightphotography.co.uk/
Inspiration for an industrial single-wall concrete floor eat-in kitchen remodel in London with open cabinets, white backsplash, stainless steel appliances and no island
Inspiration for an industrial single-wall concrete floor eat-in kitchen remodel in London with open cabinets, white backsplash, stainless steel appliances and no island
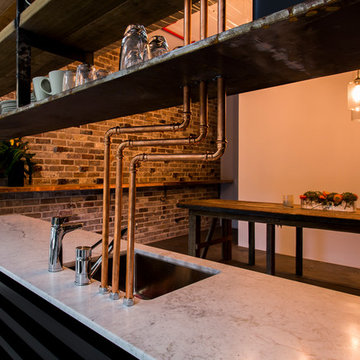
Mid-sized urban single-wall concrete floor eat-in kitchen photo in Sydney with a drop-in sink, open cabinets and stainless steel appliances
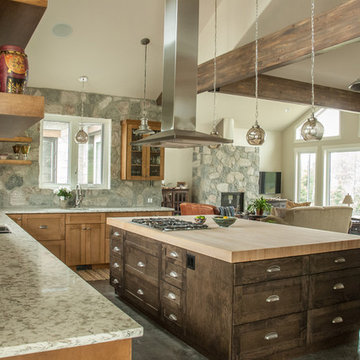
Alison Robinson
Eat-in kitchen - country l-shaped concrete floor eat-in kitchen idea in Vancouver with open cabinets, medium tone wood cabinets, wood countertops, stone slab backsplash, stainless steel appliances and an island
Eat-in kitchen - country l-shaped concrete floor eat-in kitchen idea in Vancouver with open cabinets, medium tone wood cabinets, wood countertops, stone slab backsplash, stainless steel appliances and an island
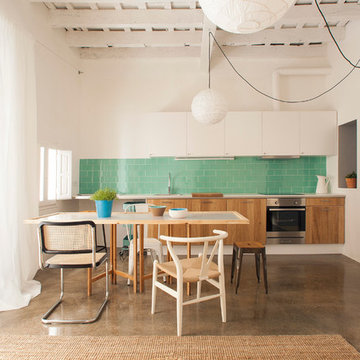
Nieve | Productora Audiovisual
Mid-sized trendy single-wall concrete floor enclosed kitchen photo in Barcelona with a drop-in sink, open cabinets, medium tone wood cabinets, green backsplash, ceramic backsplash, stainless steel appliances and no island
Mid-sized trendy single-wall concrete floor enclosed kitchen photo in Barcelona with a drop-in sink, open cabinets, medium tone wood cabinets, green backsplash, ceramic backsplash, stainless steel appliances and no island
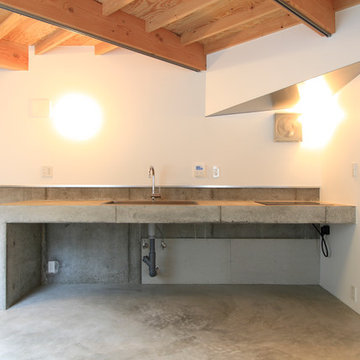
Kaori Yamamoto
Small trendy single-wall concrete floor open concept kitchen photo in London with a drop-in sink, open cabinets, concrete countertops, gray backsplash, cement tile backsplash and no island
Small trendy single-wall concrete floor open concept kitchen photo in London with a drop-in sink, open cabinets, concrete countertops, gray backsplash, cement tile backsplash and no island
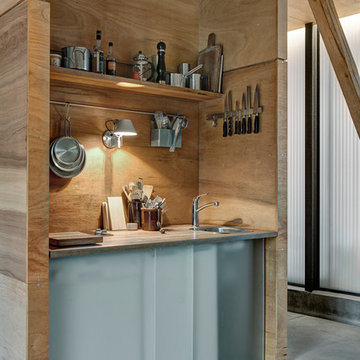
Kitchen - rustic concrete floor and gray floor kitchen idea in Aalborg with a single-bowl sink, open cabinets, light wood cabinets, wood backsplash and gray countertops
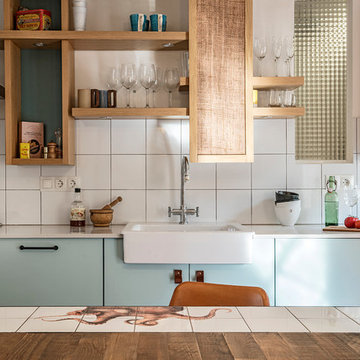
Margaret Stepien
Inspiration for a small mediterranean single-wall concrete floor eat-in kitchen remodel in Barcelona with a single-bowl sink, open cabinets, blue cabinets, quartz countertops, white backsplash, ceramic backsplash, stainless steel appliances and no island
Inspiration for a small mediterranean single-wall concrete floor eat-in kitchen remodel in Barcelona with a single-bowl sink, open cabinets, blue cabinets, quartz countertops, white backsplash, ceramic backsplash, stainless steel appliances and no island
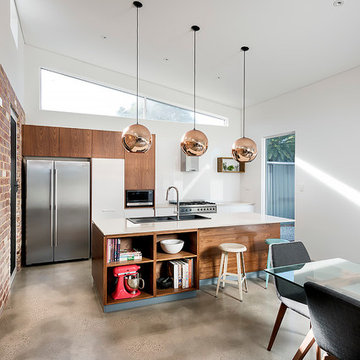
D Max
Small trendy galley concrete floor eat-in kitchen photo in Perth with an undermount sink, open cabinets, medium tone wood cabinets, quartz countertops, white backsplash, glass sheet backsplash, stainless steel appliances and an island
Small trendy galley concrete floor eat-in kitchen photo in Perth with an undermount sink, open cabinets, medium tone wood cabinets, quartz countertops, white backsplash, glass sheet backsplash, stainless steel appliances and an island
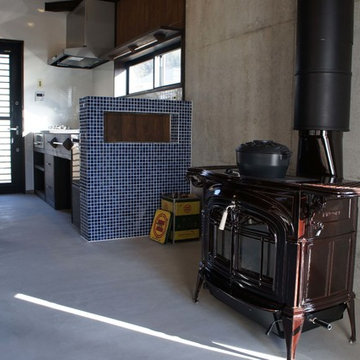
Example of a mid-sized farmhouse single-wall concrete floor, gray floor and wood ceiling eat-in kitchen design in Other with open cabinets, dark wood cabinets, stainless steel appliances, an undermount sink, stainless steel countertops, brown backsplash, wood backsplash and brown countertops
Concrete Floor Kitchen with Open Cabinets Ideas
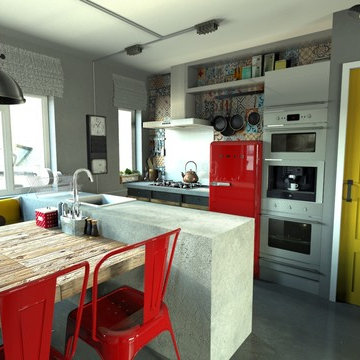
Eat-in kitchen - small industrial concrete floor eat-in kitchen idea in London with a farmhouse sink, open cabinets, concrete countertops, multicolored backsplash, ceramic backsplash, stainless steel appliances and an island
9





