Concrete Floor Kitchen with Subway Tile Backsplash Ideas
Refine by:
Budget
Sort by:Popular Today
21 - 40 of 1,501 photos
Item 1 of 3
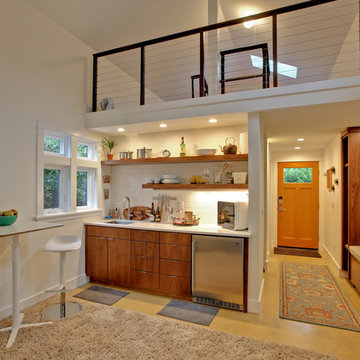
Example of a small transitional single-wall concrete floor open concept kitchen design in Portland with flat-panel cabinets, dark wood cabinets, quartz countertops, white backsplash, subway tile backsplash, stainless steel appliances and no island
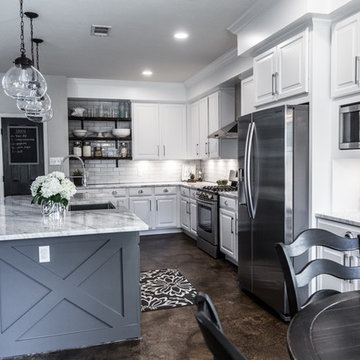
Chris Taylor
Inspiration for a large coastal l-shaped concrete floor and brown floor kitchen remodel in Dallas with a single-bowl sink, raised-panel cabinets, white cabinets, granite countertops, white backsplash, subway tile backsplash, stainless steel appliances and an island
Inspiration for a large coastal l-shaped concrete floor and brown floor kitchen remodel in Dallas with a single-bowl sink, raised-panel cabinets, white cabinets, granite countertops, white backsplash, subway tile backsplash, stainless steel appliances and an island
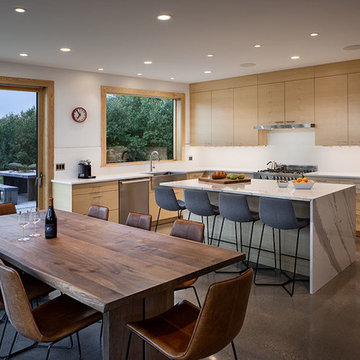
The kitchen is big enough for entertaining, but compact enough for easy cooking. Roger Wade photo.
Open concept kitchen - mid-sized modern l-shaped concrete floor and gray floor open concept kitchen idea in Other with a farmhouse sink, flat-panel cabinets, light wood cabinets, quartz countertops, white backsplash, subway tile backsplash, stainless steel appliances, an island and white countertops
Open concept kitchen - mid-sized modern l-shaped concrete floor and gray floor open concept kitchen idea in Other with a farmhouse sink, flat-panel cabinets, light wood cabinets, quartz countertops, white backsplash, subway tile backsplash, stainless steel appliances, an island and white countertops
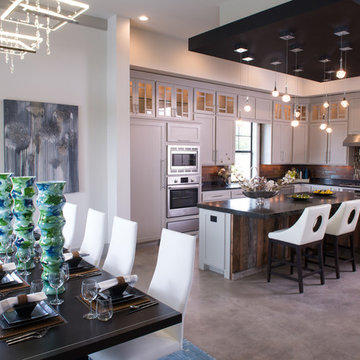
Open Kitchen to Family Room. Upper cabinets custom designed to match scored concrete floor design. Ceiling over island painted black and dropped down over island with several hanging pendant lights. Rustic wood accents the fron of L shaped island
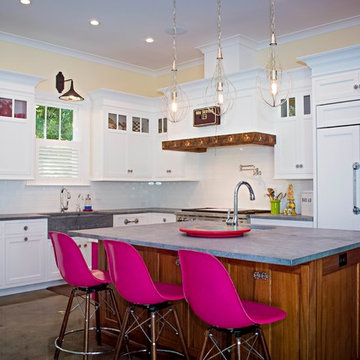
Whyte Photography, Soapstone countertops and sink by Creative Soapstone LLC, cabinets by Campbell Cabinetry
Mid-sized eclectic l-shaped concrete floor open concept kitchen photo in Tampa with a farmhouse sink, shaker cabinets, white cabinets, soapstone countertops, white backsplash, subway tile backsplash, stainless steel appliances and an island
Mid-sized eclectic l-shaped concrete floor open concept kitchen photo in Tampa with a farmhouse sink, shaker cabinets, white cabinets, soapstone countertops, white backsplash, subway tile backsplash, stainless steel appliances and an island
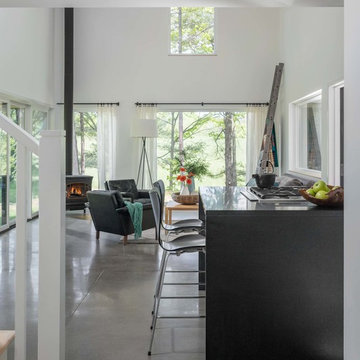
Jim Westphalen
Small trendy single-wall concrete floor and gray floor open concept kitchen photo in Burlington with a single-bowl sink, shaker cabinets, white cabinets, solid surface countertops, gray backsplash, subway tile backsplash, stainless steel appliances, an island and black countertops
Small trendy single-wall concrete floor and gray floor open concept kitchen photo in Burlington with a single-bowl sink, shaker cabinets, white cabinets, solid surface countertops, gray backsplash, subway tile backsplash, stainless steel appliances, an island and black countertops
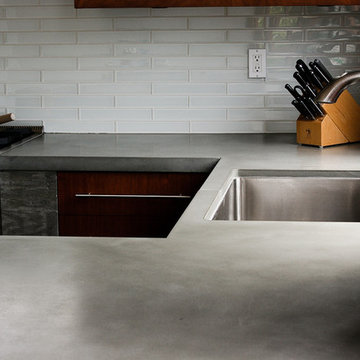
Inspiration for a mid-sized contemporary u-shaped concrete floor eat-in kitchen remodel in Orange County with a single-bowl sink, flat-panel cabinets, medium tone wood cabinets, concrete countertops, white backsplash, subway tile backsplash, stainless steel appliances and a peninsula
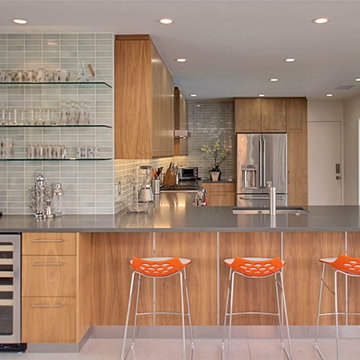
The kitchen was opened up significantly to integrate into the whole open living area. A large beam was removed. I used IKEA frames and hardware systems, then had my cabinet maker built custom walnut doors, drawers, and island paneling. The metal strip detail under peninsula looks sharp and frames the wood tones beautifully.
Originally there was just a funky little door from the kitchen to the patio so, the wall was opened up to match the new sliders across the whole patio area.
My client wanted a separate wine bar fridge and area to display his vintage glass collection. I carefully lined up with tiles and glass with the cabinetry.
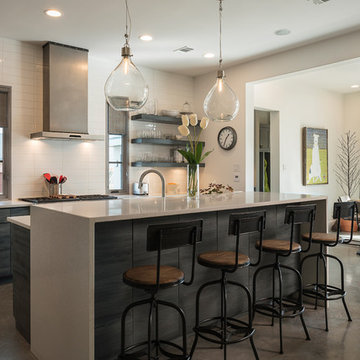
Focus - Fort Worth Photography
Example of a mid-sized minimalist galley concrete floor open concept kitchen design in Dallas with an undermount sink, flat-panel cabinets, gray cabinets, white backsplash, subway tile backsplash, stainless steel appliances and an island
Example of a mid-sized minimalist galley concrete floor open concept kitchen design in Dallas with an undermount sink, flat-panel cabinets, gray cabinets, white backsplash, subway tile backsplash, stainless steel appliances and an island
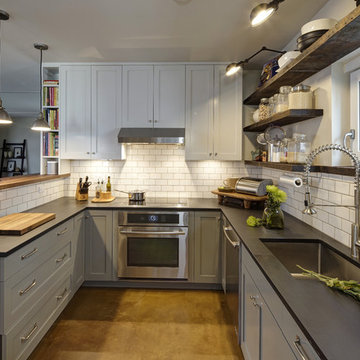
Countertops are Kirby from Stone Source and Walnut from John Boos, faucet by Mirabelle, pendants and sconces from Restoration Hardware, DalTile subway backsplash, and custom cabinets (no-added-formaldehyde construction and Greengaurd certified water-borne finish) by Silver Bell (Chicago) in Benjamin Moore AF-720 “Sparrow” in a satin gloss finish.
ERIC HAUSMAN PHOTOGRAPHY
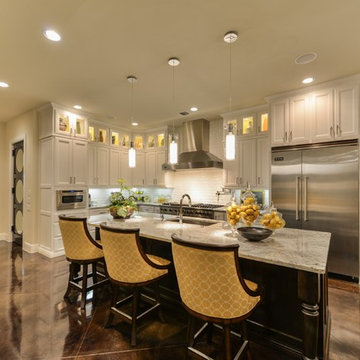
This 3,900 square foot Spanish style home was built by Sitterle Homes and designed with high ceilings, natural lighting, unique wall coverings, and contemporary interiors to show off a nice clean appeal throughout. The second floor covered balcony, large piano room and bar are just two of the many alluring areas one can forget about it all. Multiple outdoor living areas beautifully compliment a terraced rear yard design. The spacious kitchen and great room are ideal for entertaining large gatherings while the walk-thru shower of the master bathroom offer escapes resembling a trip to the spa. The distinction of style adds to the collective architectural beauty that make up the prestigious Inverness neighborhood. Located in North-central San Antonio, this three-bedroom house is only minutes from large parks, convenient shopping, healthy dining, and the Medical Center.
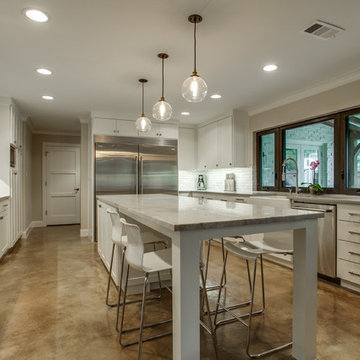
Inspiration for a large contemporary u-shaped concrete floor and brown floor eat-in kitchen remodel in Dallas with a farmhouse sink, white backsplash, subway tile backsplash, stainless steel appliances, shaker cabinets, white cabinets, solid surface countertops and an island
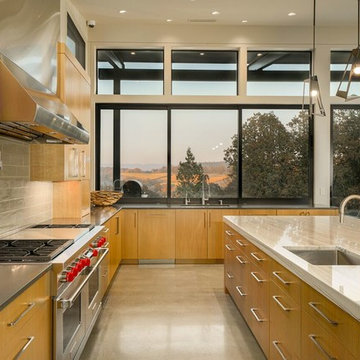
Inspiration for a contemporary l-shaped concrete floor and gray floor kitchen remodel in Portland with an undermount sink, flat-panel cabinets, medium tone wood cabinets, gray backsplash, subway tile backsplash, stainless steel appliances, an island and gray countertops
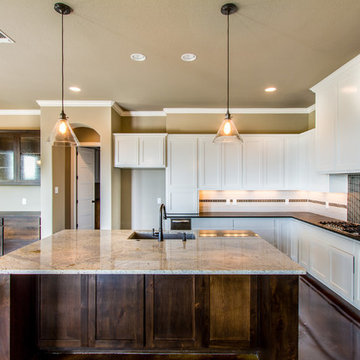
Mid-sized elegant l-shaped concrete floor open concept kitchen photo in Austin with a drop-in sink, flat-panel cabinets, white cabinets, granite countertops, black backsplash, subway tile backsplash, stainless steel appliances and an island
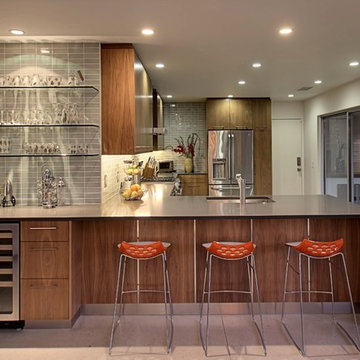
Kelly Peak
Eat-in kitchen - 1950s l-shaped concrete floor eat-in kitchen idea in Other with flat-panel cabinets, medium tone wood cabinets, gray backsplash, subway tile backsplash, stainless steel appliances and a peninsula
Eat-in kitchen - 1950s l-shaped concrete floor eat-in kitchen idea in Other with flat-panel cabinets, medium tone wood cabinets, gray backsplash, subway tile backsplash, stainless steel appliances and a peninsula
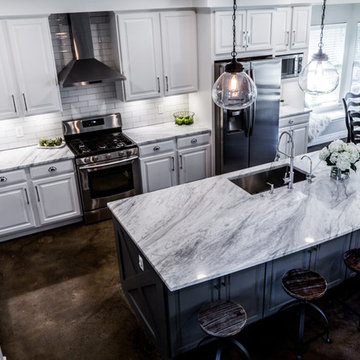
Chris Taylor
Large beach style l-shaped concrete floor and brown floor kitchen photo in Dallas with a single-bowl sink, raised-panel cabinets, white cabinets, granite countertops, white backsplash, subway tile backsplash, stainless steel appliances and an island
Large beach style l-shaped concrete floor and brown floor kitchen photo in Dallas with a single-bowl sink, raised-panel cabinets, white cabinets, granite countertops, white backsplash, subway tile backsplash, stainless steel appliances and an island
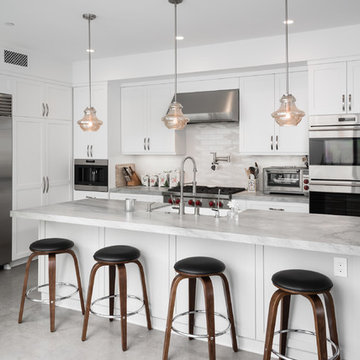
Open concept kitchen - mid-sized contemporary l-shaped concrete floor and gray floor open concept kitchen idea in Orange County with a farmhouse sink, shaker cabinets, white cabinets, white backsplash, stainless steel appliances, an island, marble countertops, subway tile backsplash and gray countertops
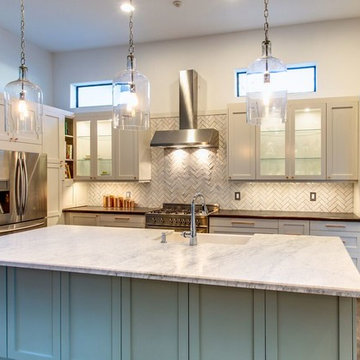
Example of a large minimalist l-shaped concrete floor and brown floor open concept kitchen design in Houston with a farmhouse sink, marble countertops, white backsplash, stainless steel appliances, shaker cabinets, white cabinets, an island and subway tile backsplash
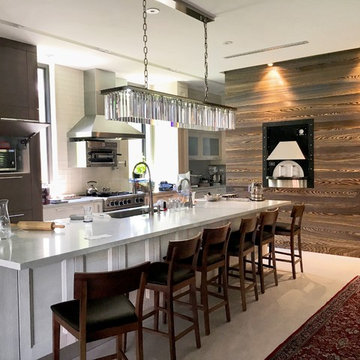
Inspiration for a large contemporary single-wall concrete floor and gray floor enclosed kitchen remodel in Miami with an undermount sink, flat-panel cabinets, medium tone wood cabinets, marble countertops, white backsplash, subway tile backsplash, paneled appliances and an island
Concrete Floor Kitchen with Subway Tile Backsplash Ideas
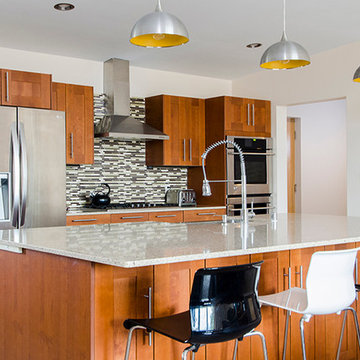
Ikea sourced kitchen with silestone countertops, handmade hanging kitchen lights made form Ikea salad bowls!. Energy star appliance package. Mid century modern barstools
2





