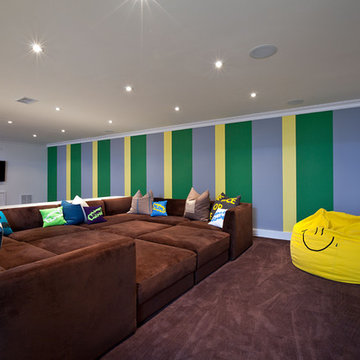Contemporary Basement with Multicolored Walls Ideas
Refine by:
Budget
Sort by:Popular Today
21 - 40 of 114 photos
Item 1 of 3
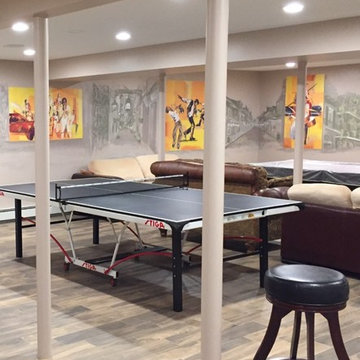
New Orleans mural in the fancy basement game room.
Example of a large trendy look-out porcelain tile and multicolored floor basement design in Boston with multicolored walls
Example of a large trendy look-out porcelain tile and multicolored floor basement design in Boston with multicolored walls

This 4,500 sq ft basement in Long Island is high on luxe, style, and fun. It has a full gym, golf simulator, arcade room, home theater, bar, full bath, storage, and an entry mud area. The palette is tight with a wood tile pattern to define areas and keep the space integrated. We used an open floor plan but still kept each space defined. The golf simulator ceiling is deep blue to simulate the night sky. It works with the room/doors that are integrated into the paneling — on shiplap and blue. We also added lights on the shuffleboard and integrated inset gym mirrors into the shiplap. We integrated ductwork and HVAC into the columns and ceiling, a brass foot rail at the bar, and pop-up chargers and a USB in the theater and the bar. The center arm of the theater seats can be raised for cuddling. LED lights have been added to the stone at the threshold of the arcade, and the games in the arcade are turned on with a light switch.
---
Project designed by Long Island interior design studio Annette Jaffe Interiors. They serve Long Island including the Hamptons, as well as NYC, the tri-state area, and Boca Raton, FL.
For more about Annette Jaffe Interiors, click here:
https://annettejaffeinteriors.com/
To learn more about this project, click here:
https://annettejaffeinteriors.com/basement-entertainment-renovation-long-island/
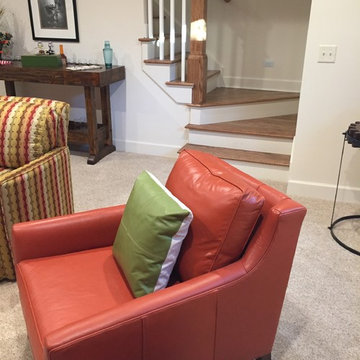
Burnt Ridge Model Home - Designed By LMC Interiors, LLC
Inspiration for a mid-sized contemporary look-out carpeted and beige floor basement remodel in Other with multicolored walls
Inspiration for a mid-sized contemporary look-out carpeted and beige floor basement remodel in Other with multicolored walls
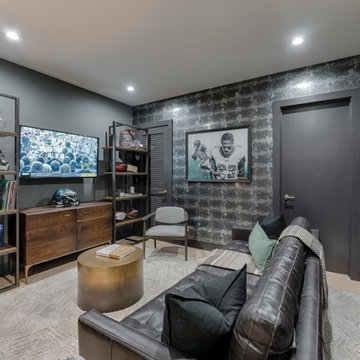
The retreat in the basement of the space is outfitted with a spectacularly masculine array of finishes such as leather, rustic wood, hammered metal, and silvery wallpaper.
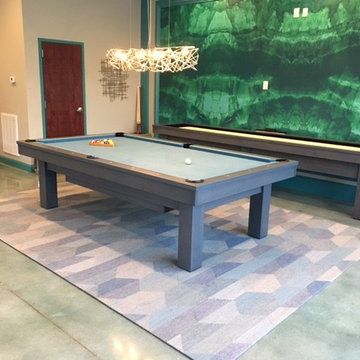
Everything Billiards
Olhausen Billiards
Large trendy walk-out concrete floor and gray floor basement photo in Charlotte with multicolored walls
Large trendy walk-out concrete floor and gray floor basement photo in Charlotte with multicolored walls

Anyone can have fun in this game room with a pool table, arcade games and even a SLIDE from upstairs! (Designed by Artisan Design Group)
Inspiration for a contemporary underground carpeted basement remodel in Atlanta with multicolored walls and no fireplace
Inspiration for a contemporary underground carpeted basement remodel in Atlanta with multicolored walls and no fireplace
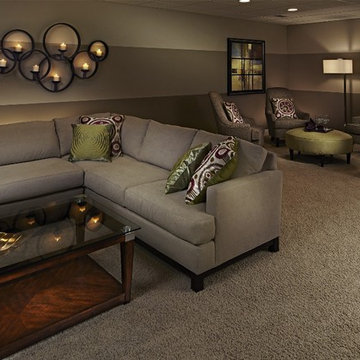
Karl Moses
Large trendy underground carpeted basement photo in Detroit with multicolored walls
Large trendy underground carpeted basement photo in Detroit with multicolored walls
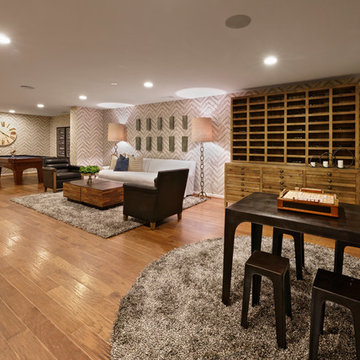
Inspiration for a large contemporary underground vinyl floor and brown floor basement remodel in DC Metro with multicolored walls and no fireplace
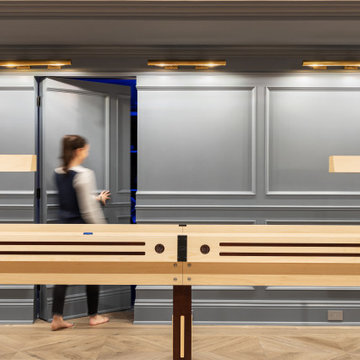
This 4,500 sq ft basement in Long Island is high on luxe, style, and fun. It has a full gym, golf simulator, arcade room, home theater, bar, full bath, storage, and an entry mud area. The palette is tight with a wood tile pattern to define areas and keep the space integrated. We used an open floor plan but still kept each space defined. The golf simulator ceiling is deep blue to simulate the night sky. It works with the room/doors that are integrated into the paneling — on shiplap and blue. We also added lights on the shuffleboard and integrated inset gym mirrors into the shiplap. We integrated ductwork and HVAC into the columns and ceiling, a brass foot rail at the bar, and pop-up chargers and a USB in the theater and the bar. The center arm of the theater seats can be raised for cuddling. LED lights have been added to the stone at the threshold of the arcade, and the games in the arcade are turned on with a light switch.
---
Project designed by Long Island interior design studio Annette Jaffe Interiors. They serve Long Island including the Hamptons, as well as NYC, the tri-state area, and Boca Raton, FL.
For more about Annette Jaffe Interiors, click here:
https://annettejaffeinteriors.com/
To learn more about this project, click here:
https://annettejaffeinteriors.com/basement-entertainment-renovation-long-island/
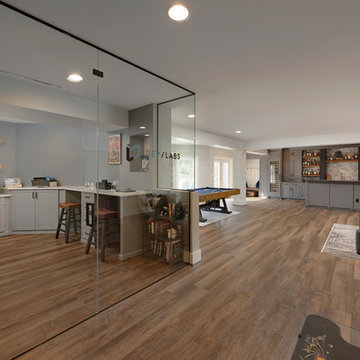
Bob Narod
Inspiration for a large contemporary walk-out basement remodel in DC Metro with multicolored walls
Inspiration for a large contemporary walk-out basement remodel in DC Metro with multicolored walls
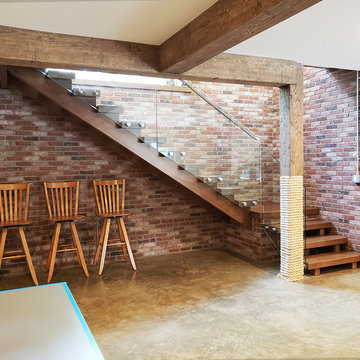
Mid-sized trendy walk-out concrete floor and gray floor basement photo in New York with multicolored walls
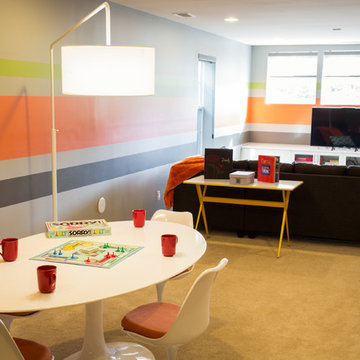
The minute you descend the stairs to the basement you know you are entering a fun space. The striped walls are really cool and create a great environment for the kids to play and hangout with friends. It was important for this area to appeal to young children to teenagers so we selected a super comfy sectional and a mid century modern white lacquer table and chairs for playing games, crafting or doing homework. And did you notice the oversized arched floor lamp? Very cool!
Jon W. Miller
Interior Designer, Interior Decorator, Interior Design, Interior Decorators, Interior Designer near me, Interior Decorator Near me, Interior Designers near me, Fairfax, Falls Church, McLean, Annandale, Vienna, Reston, Alexandria, Great Falls, Arlington, Oakton, Herndon, Leesburg, Ashburn, Sterling, Lorton, Chantilly, Washington DC, Bowie, Upper Marlboro Decor and You DC, Sandra Hambley, Janet Aurora, Crystal Cline, Bonnie Peet, Katie McGovern, Annamaria Kennedy, Interior Designer Fairfax VA, Interior Designers Fairfax VA, Interior Decorator Fairfax VA, Interior Decorators Fairfax VA, Interior Designer McLean VA, Interior Designers Mclean VA, Interior Decorator Mclean VA, Interior Decorators Mclean VA, Interior Designer Annandale VA, Interior Designers Annandale VA, Interior Decorator Annandale VA, Interior Decorators Annandale VA, Interior Designer Vienna VA, Interior Designers Vienna VA, Interior Decorator Vienna VA, Interior Decorators Vienna VA, Interior Designer Reston VA, Interior Designers Reston VA, Interior Decorator Reston VA, Interior Decorators Reston VA, Interior Designer Alexandria VA, Interior Designers Alexandria VA, Interior Decorator Alexandria VA, Interior Decorators Alexandria VA, Interior Designer Oakton VA, Interior Designers Oakton VA, Interior Decorator Oakton VA, Interior Decorators Oakton VA, Interior Designer Arlington VA, Interior Designers Arlington VA, Interior Decorator Arlington VA, Interior Decorators Arlington VA, Interior Designer Washington DC, Interior Designers Washington DC, Interior Decorator Washington DC, Interior Decorators Washington DC, Interior Designer Leesburg VA, Interior Designers Leesburg VA, Interior Decorator Leesburg VA, Interior Decorators Leesburg VA, Interior Designer Lorton VA, Interior Designers Lorton VA, Interior Decorator Lorton VA, Interior Decorators Lorton VA, Interior Designer Sterling VA, Interior Designers Sterling VA, Interior Decorator Sterling VA, Interior Decorators Sterling VA, Interior Designer Chantilly VA, Interior Designers Chantilly VA, Interior Decorator Chantilly VA, Interior Decorators Chantilly VA, Interior Designer Bowie MD, Interior Designers Bowie MD, Interior Decorator Bowie MD Interior Decorators Bowie MD, Interior Designer Upper Marlboro MD, Interior Designers Upper Marlboro MD, Interior Decorator Upper Marlboro MD, Interior Decorators Upper Marlboro MD, historic home decor, decorating historic homes, Washington DC homes, Washington DC designer, Washington DC decorator,
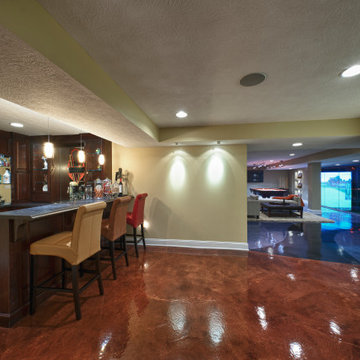
Our clients live in a country club community and were looking to renovate their unfinished basement. The client knew he wanted to include a gym, theater, and gaming center.
We incorporated a Home Automation system for this project, providing for music playback, movie watching, lighting control, and security integration.
Our challenges included a short construction deadline and several structural issues. The original basement had a floor-to-ceiling height of 8’-0” with several columns running down the center of the basement that interfered with the seating area of the theater. Our design/build team installed a second beam adjacent to the original to help distribute the load, enabling the removal of columns.
The theater had a water meter projecting a foot out from the front wall. We retrofitted a piece of A/V acoustically treated furniture to hide the meter and gear.
This homeowner originally planned to include a putting green on his project, until we demonstrated a Visual Sports Golf Simulator. The ceiling height was two feet short of optimal swing height for a simulator. Our client was committed, we excavated the corner of the basement to lower the floor. To accent the space, we installed a custom mural printed on carpet, based upon a photograph from the neighboring fairway of the client’s home. By adding custom high-impact glass walls, partygoers can join in on the fun and watch the action unfold while the sports enthusiasts can view the party or ball game on TV! The Visual Sports system allows guests and family to not only enjoy golf, but also sports such as hockey, baseball, football, soccer, and basketball.
We overcame the structural and visual challenges of the space by using floor-to-glass walls, removal of columns, an interesting mural, and reflective floor surfaces. The client’s expectations were exceeded in every aspect of their project, as evidenced in their video testimonial and the fact that all trades were invited to their catered Open House! The client enjoys his golf simulator so much he had tape on five of his fingers and his wife informed us he has formed two golf leagues! This project transformed an unused basement into a visually stunning space providing the client the ultimate fun get-a-away!

Small trendy underground dark wood floor, brown floor, exposed beam and wallpaper basement photo in Detroit with a home theater, multicolored walls and no fireplace
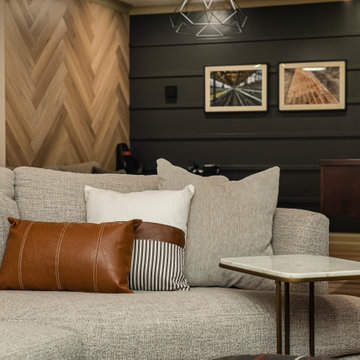
This basement remodeling project involved transforming a traditional basement into a multifunctional space, blending a country club ambience and personalized decor with modern entertainment options.
In this living area, a rustic fireplace with a mantel serves as the focal point. Rusty red accents complement tan LVP flooring and a neutral sectional against charcoal walls, creating a harmonious and inviting atmosphere.
---
Project completed by Wendy Langston's Everything Home interior design firm, which serves Carmel, Zionsville, Fishers, Westfield, Noblesville, and Indianapolis.
For more about Everything Home, see here: https://everythinghomedesigns.com/
To learn more about this project, see here: https://everythinghomedesigns.com/portfolio/carmel-basement-renovation
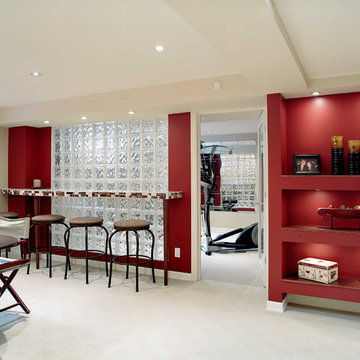
The custom glass countertops created by Delfina Falcao adds a certain je ne c’est quoi that catches the eye of most guests. To further add to the visual interest we incorporated several lit drywall niches, custom millwork, a glass block partition and a strongly contrasting color palette - red!
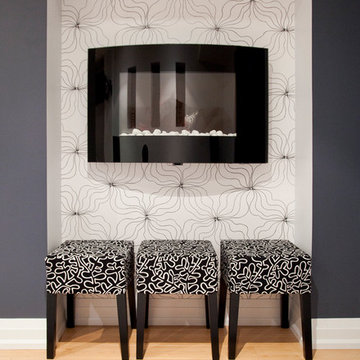
Example of a mid-sized trendy underground light wood floor and beige floor basement design in Toronto with multicolored walls and a ribbon fireplace
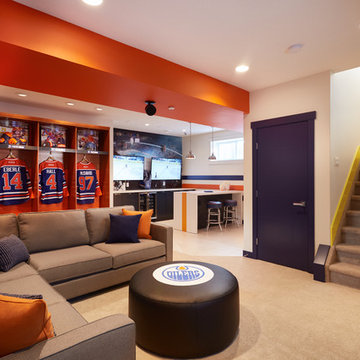
Edmonton Oilers Hockey Fan Cave Game Room
Example of a trendy look-out carpeted basement design in Edmonton with multicolored walls
Example of a trendy look-out carpeted basement design in Edmonton with multicolored walls
Contemporary Basement with Multicolored Walls Ideas
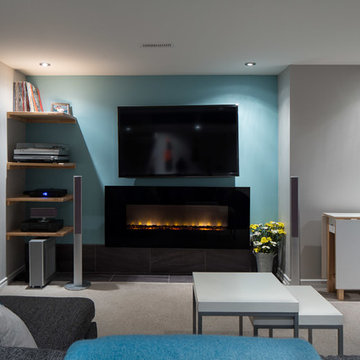
JVL Photography
Inspiration for a small contemporary look-out carpeted basement remodel in Toronto with multicolored walls and a ribbon fireplace
Inspiration for a small contemporary look-out carpeted basement remodel in Toronto with multicolored walls and a ribbon fireplace
2






