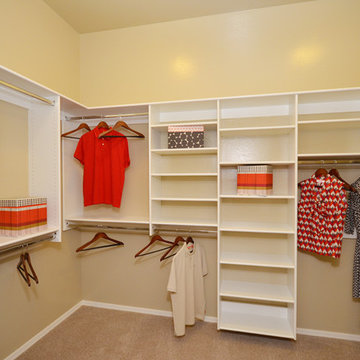Contemporary Carpeted Closet Ideas
Refine by:
Budget
Sort by:Popular Today
41 - 60 of 3,440 photos
Item 1 of 3
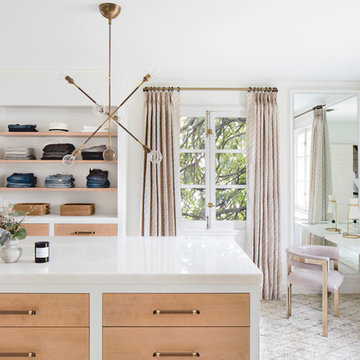
Dressing room - large contemporary gender-neutral carpeted and beige floor dressing room idea in Baltimore with light wood cabinets
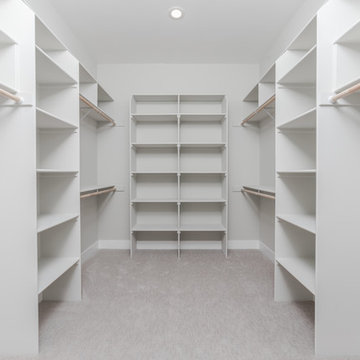
Walk-in closet - large contemporary gender-neutral carpeted and beige floor walk-in closet idea in Sacramento with open cabinets and white cabinets
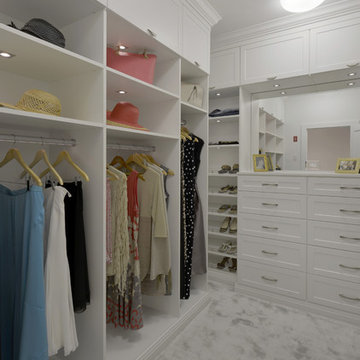
Large trendy gender-neutral carpeted walk-in closet photo in New York with shaker cabinets and white cabinets
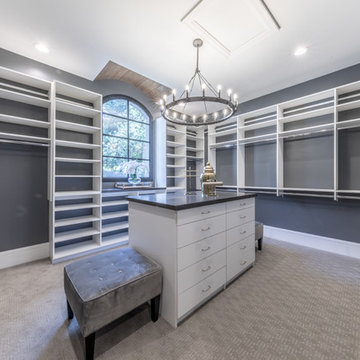
Inspiration for a huge contemporary gender-neutral carpeted and brown floor walk-in closet remodel in Salt Lake City with flat-panel cabinets and white cabinets
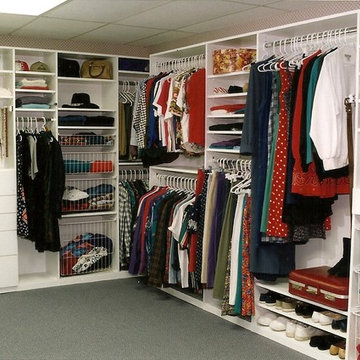
Versatile, floor based closet system in white. Baskets for folded items, work-out wear, and laundry. Multilevel hanging for double hanging, pants and skirts, and full-length dresses.
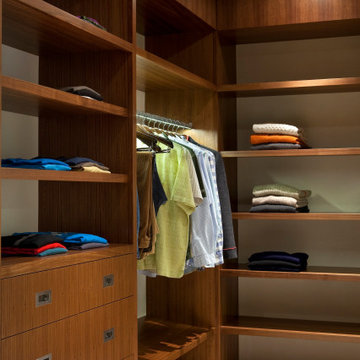
Our Aspen studio designed this classy and sophisticated home with a stunning polished wooden ceiling, statement lighting, and sophisticated furnishing that give the home a luxe feel. We used a lot of wooden tones and furniture to create an organic texture that reflects the beautiful nature outside. The three bedrooms are unique and distinct from each other. The primary bedroom has a magnificent bed with gorgeous furnishings, the guest bedroom has beautiful twin beds with colorful decor, and the kids' room has a playful bunk bed with plenty of storage facilities. We also added a stylish home gym for our clients who love to work out and a library with floor-to-ceiling shelves holding their treasured book collection.
---
Joe McGuire Design is an Aspen and Boulder interior design firm bringing a uniquely holistic approach to home interiors since 2005.
For more about Joe McGuire Design, see here: https://www.joemcguiredesign.com/
To learn more about this project, see here:
https://www.joemcguiredesign.com/willoughby
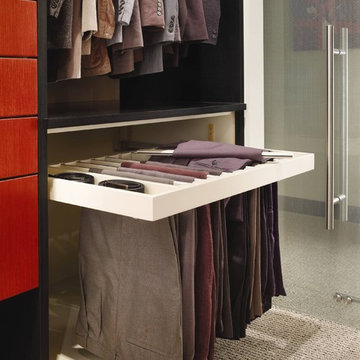
Interior pull-out maple slack rack option with short hanging above. Closet features the Vanguard Plus door style; the trim is finished in Vertical Veneer Ebony, the drawers feature an Opaque finish and the tall units feature the Vertical Veneer Cinnabar. Carpet flooring throughout.
Promotion pictures by Wood-Mode, all rights reserved
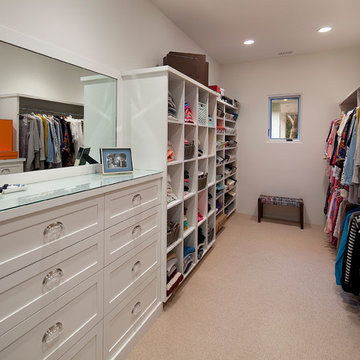
Inspiration for a large contemporary gender-neutral carpeted walk-in closet remodel in Santa Barbara with shaker cabinets and white cabinets
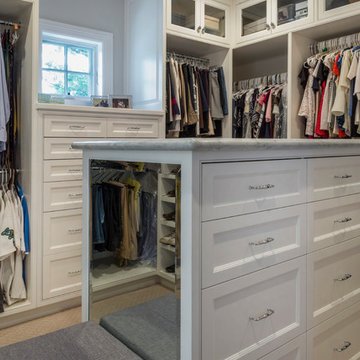
We designed this large walk-in, custom closet for our client's child. With double layered hanging racks, built-in drawers, storage shelves, and a closet island - we were able to create a space that easily and seamlessly stays organized.
Project designed by Courtney Thomas Design in La Cañada. Serving Pasadena, Glendale, Monrovia, San Marino, Sierra Madre, South Pasadena, and Altadena.
For more about Courtney Thomas Design, click here: https://www.courtneythomasdesign.com/
To learn more about this project, click here: https://www.courtneythomasdesign.com/portfolio/berkshire-house/
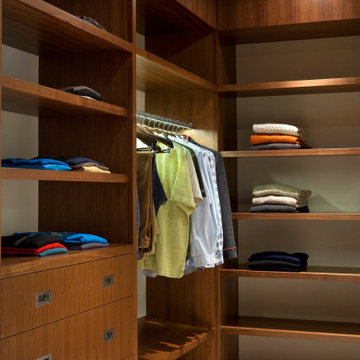
Our Boulder studio designed this classy and sophisticated home with a stunning polished wooden ceiling, statement lighting, and sophisticated furnishing that give the home a luxe feel. We used a lot of wooden tones and furniture to create an organic texture that reflects the beautiful nature outside. The three bedrooms are unique and distinct from each other. The primary bedroom has a magnificent bed with gorgeous furnishings, the guest bedroom has beautiful twin beds with colorful decor, and the kids' room has a playful bunk bed with plenty of storage facilities. We also added a stylish home gym for our clients who love to work out and a library with floor-to-ceiling shelves holding their treasured book collection.
---
Joe McGuire Design is an Aspen and Boulder interior design firm bringing a uniquely holistic approach to home interiors since 2005.
For more about Joe McGuire Design, see here: https://www.joemcguiredesign.com/
To learn more about this project, see here:
https://www.joemcguiredesign.com/willoughby
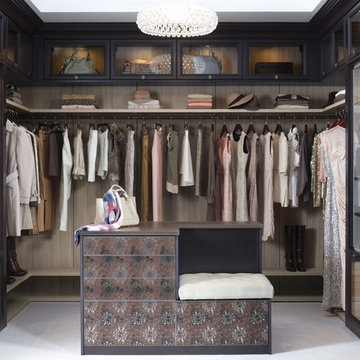
"The ultimate luxury space, this high-end walk-in closet features lighted shoe storage and an island with built in seating." It also includes our rich, Italian finishes, with decorative glass inserts on the island drawer fronts, accompanied with sharp, glass inserts to showcase the inventory in the rest of the unit.
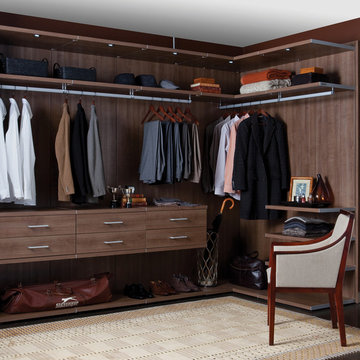
Closet Shoe Shelves & Slide-Out Mirror
Dressing room - large contemporary gender-neutral carpeted and beige floor dressing room idea in Birmingham with flat-panel cabinets and dark wood cabinets
Dressing room - large contemporary gender-neutral carpeted and beige floor dressing room idea in Birmingham with flat-panel cabinets and dark wood cabinets
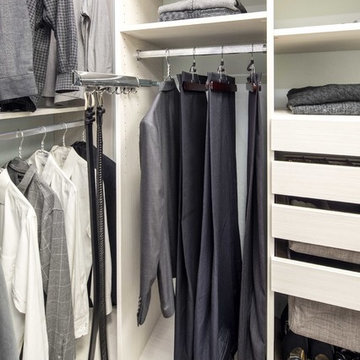
Karine Weiller
Large trendy gender-neutral carpeted walk-in closet photo in San Francisco with shaker cabinets and light wood cabinets
Large trendy gender-neutral carpeted walk-in closet photo in San Francisco with shaker cabinets and light wood cabinets
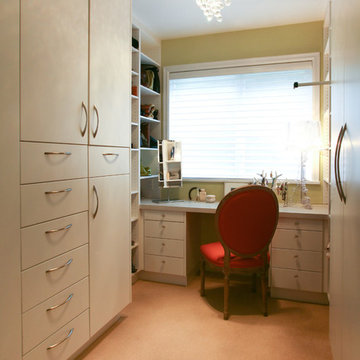
Large trendy women's carpeted walk-in closet photo in Orange County with flat-panel cabinets and white cabinets
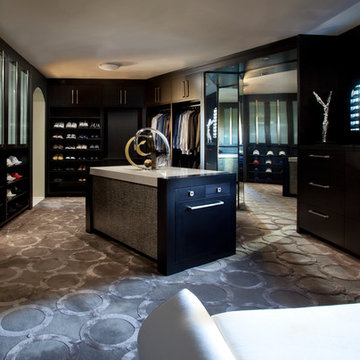
Luxe Magazine
Example of a huge trendy gender-neutral carpeted and multicolored floor dressing room design in Phoenix with flat-panel cabinets and black cabinets
Example of a huge trendy gender-neutral carpeted and multicolored floor dressing room design in Phoenix with flat-panel cabinets and black cabinets
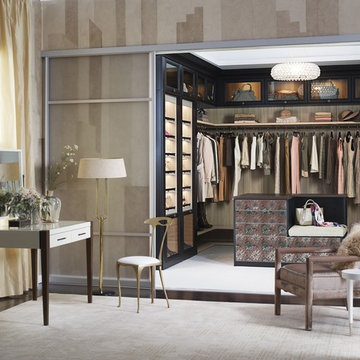
Luxurious Master Closet with Island
Example of a large trendy gender-neutral carpeted dressing room design in Seattle with open cabinets and black cabinets
Example of a large trendy gender-neutral carpeted dressing room design in Seattle with open cabinets and black cabinets
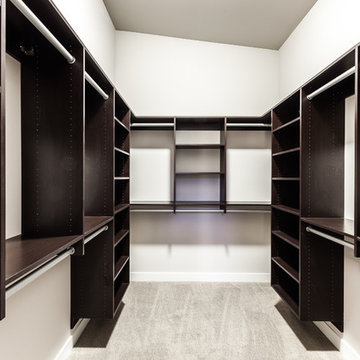
Dale Tu Photography
Mid-sized trendy gender-neutral carpeted and gray floor walk-in closet photo in Seattle with open cabinets and dark wood cabinets
Mid-sized trendy gender-neutral carpeted and gray floor walk-in closet photo in Seattle with open cabinets and dark wood cabinets
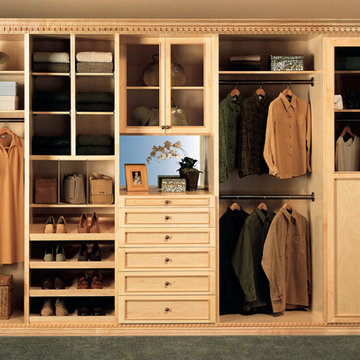
Example of a mid-sized trendy gender-neutral carpeted reach-in closet design in Los Angeles with recessed-panel cabinets and light wood cabinets
Contemporary Carpeted Closet Ideas
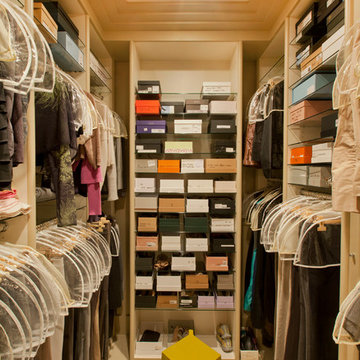
Kurt Johnson
Inspiration for a contemporary women's carpeted dressing room remodel in Omaha with flat-panel cabinets
Inspiration for a contemporary women's carpeted dressing room remodel in Omaha with flat-panel cabinets
3






