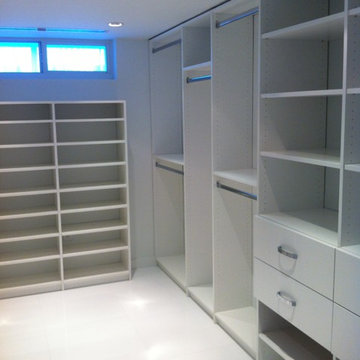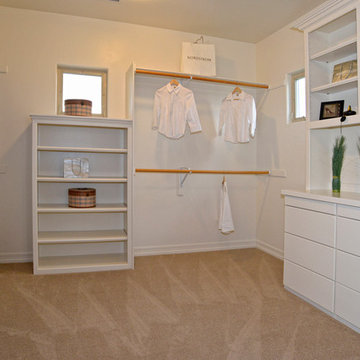Contemporary Closet Ideas
Refine by:
Budget
Sort by:Popular Today
1321 - 1340 of 47,959 photos
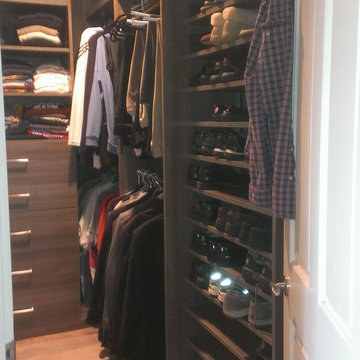
Walk-in closet - mid-sized contemporary men's light wood floor and brown floor walk-in closet idea in Los Angeles with flat-panel cabinets and dark wood cabinets
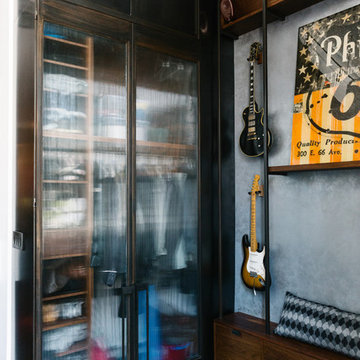
Small trendy men's dark wood floor reach-in closet photo in New York with open cabinets and medium tone wood cabinets
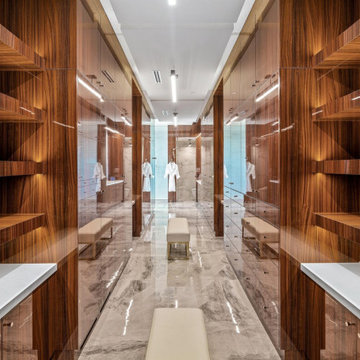
Example of a large trendy men's porcelain tile and multicolored floor walk-in closet design in Phoenix with flat-panel cabinets and dark wood cabinets
Find the right local pro for your project
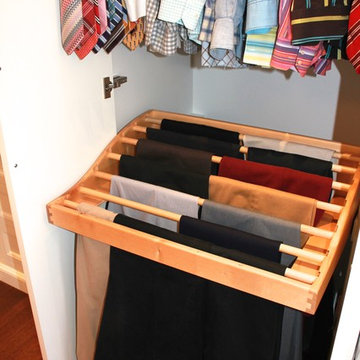
Luxurious Master Walk In Closet
Large trendy gender-neutral dark wood floor walk-in closet photo in New York with white cabinets
Large trendy gender-neutral dark wood floor walk-in closet photo in New York with white cabinets
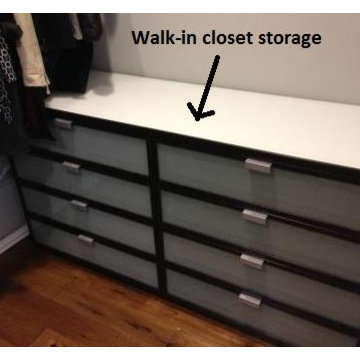
This Houston bathroom remodel has it all - from its contemporary, en suite design to its Carrara marble to its luxury spa shower and his-and-her closets!
It's just one example of Outdoor Homescapes of Houston's bathroom remodeling projects - known for their meticulous attention to beauty and perfection.
Like what you see and want your own Houston bathroom remodeled? Just contact us!
Check out the images for more project shots and details.
"You'll notice a lot of differences between the original renderings and the final project," notes Wayne Franks, owner of Outdoor Homescapes of Houston. "That's why our realistic, detailed 3D graphic renderings and virtual video tours are so useful to clients who can't visualize the end result in their heads. With us, they can preview the project from every angle and make sure they get exactly what they want."
Check out the new, 10-foot-long by 4-feet-deep closet for her. It was built along the wall of the new addition, as you can see in the 3D graphic created for the client below.
The first door on the left leads to this closet. The next two doors down lead to the original, 6-foot-long by 4-feet-long by 4-feet-deep closet shared by the couple, but now reserved for him.
As you can see in the graphic, a small, private commode was added onto the back of the new shower. Recessed lighting was also added for more ambient light, along with brushed nickel lighting fixtures.
The closeup of the new shower and dressing suite, meanwhile, shows the black-and-grey border and accents in the shower. The border and accents are a stone-and-glass tile mix from Floor & Décor. The shower floor - a flat mosaic marble pebble - is also from Floor & Décor.
Also notice the view of the Houston bath remodel, looking toward the back yard from the master bedroom. On the right, after the towel hooks and before the French doors, a flat-screen TV has been added for viewing from the shower and dressing area.
This Houston bathroom remodel sprung out of a bachelor's engagement. The original, 300-square-foot master bathroom - still in the 80s with brass fixtures and wallpaper - desperately needed a redesign that could accommodate his future bride.
So Outdoor Homescapes gutted the original bathroom and doubled the size with a 300-square-foot addition off the back of the house.
Check out the full-on view of the project. (This is where our 3D graphic renderings, which allow clients to preview their project from every angle and make changes, come in handy. As you can see, the client went with white instead of dark-wood vanity cabinets, ditched the glass shower surround and scrapped the second vanity area).
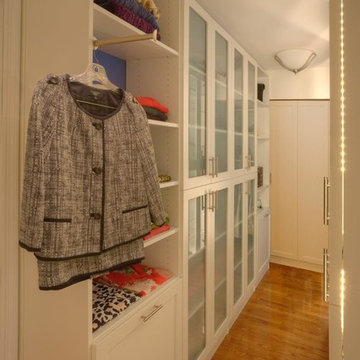
This closet presented some unique challenges that required some creative solutions. The space is very narrow so it was going to be difficult to have hanging within the circulation space connecting one end of the closet to the other.
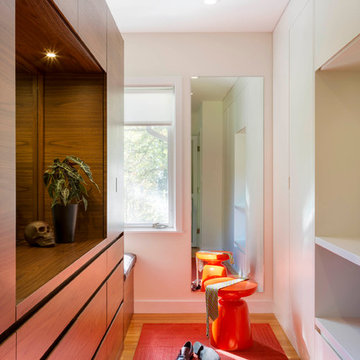
Example of a mid-sized trendy gender-neutral dressing room design in Boston with flat-panel cabinets and medium tone wood cabinets
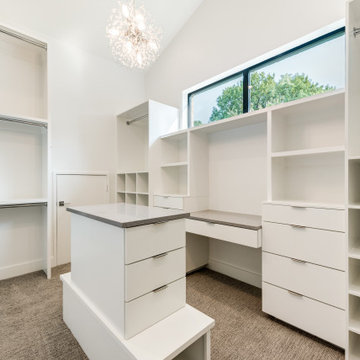
Large trendy gender-neutral carpeted, gray floor and vaulted ceiling walk-in closet photo in Dallas with flat-panel cabinets and white cabinets
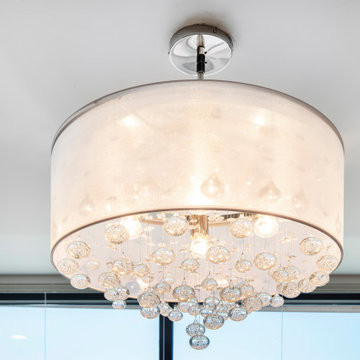
Stunning light in walk-in closet.
Inspiration for a large contemporary gender-neutral carpeted and gray floor walk-in closet remodel in Denver with flat-panel cabinets and gray cabinets
Inspiration for a large contemporary gender-neutral carpeted and gray floor walk-in closet remodel in Denver with flat-panel cabinets and gray cabinets
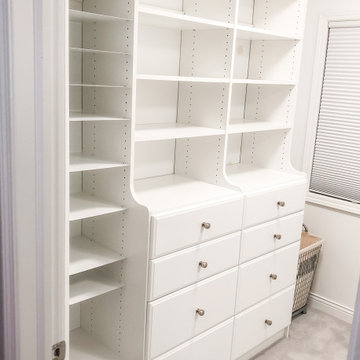
Beautiful Updated Walk in closet. The design features adjustable metal shoe shelves, double hutches, soft-closet drawers, Hamper, adjustable shelving and so much storage! Smart design meets professional installation.
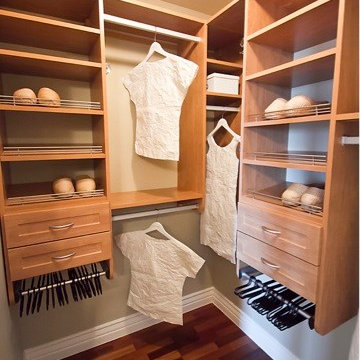
This spare closet was designed in our exclusive Candlelight finish. The design off the floor allows for storage on the floor underneath. Features of this closet include pant racks, shaker drawer fronts, slanted shoe shelves, and ample hanging/shelving space.
Rick Garza, Bright & Early Productions
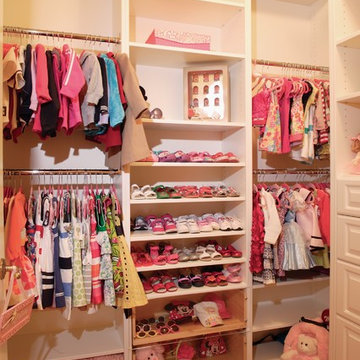
Eagle Luxury Properties
Mid-sized trendy women's carpeted walk-in closet photo in Phoenix with open cabinets and white cabinets
Mid-sized trendy women's carpeted walk-in closet photo in Phoenix with open cabinets and white cabinets
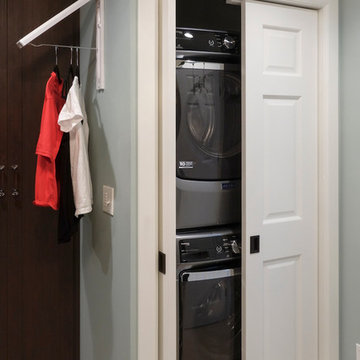
Matt Hesselgrave
Inspiration for a contemporary closet remodel in Seattle
Inspiration for a contemporary closet remodel in Seattle
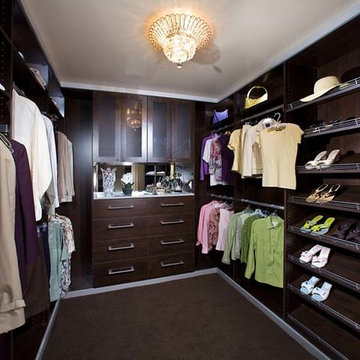
Espresso walk in closet accented with brushed aluminum. Matte Lucite Door inserts and brushed round rods and toe stop fences.
Example of a mid-sized trendy gender-neutral walk-in closet design in Los Angeles with flat-panel cabinets and dark wood cabinets
Example of a mid-sized trendy gender-neutral walk-in closet design in Los Angeles with flat-panel cabinets and dark wood cabinets
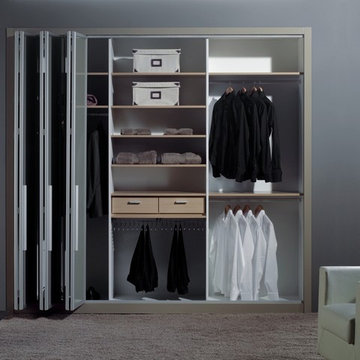
Reach-in closet - small contemporary gender-neutral reach-in closet idea in Dallas with flat-panel cabinets
Contemporary Closet Ideas
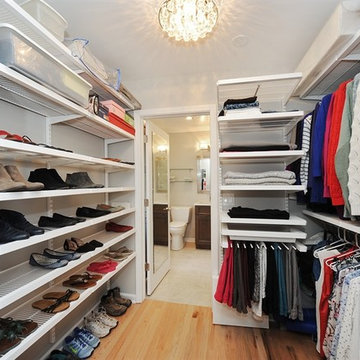
Dimon Designs
Mundelein, IL 60060
Example of a mid-sized trendy gender-neutral light wood floor walk-in closet design in Chicago with open cabinets and white cabinets
Example of a mid-sized trendy gender-neutral light wood floor walk-in closet design in Chicago with open cabinets and white cabinets
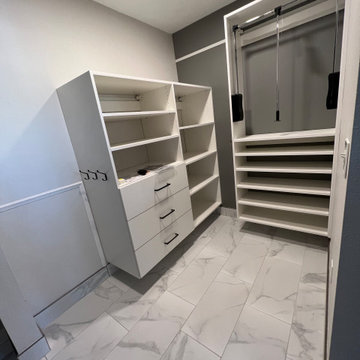
Complete renovation of a 30 year old condo for a handicap person in a wheelchair. Demo of both bathrooms, kitchen, kitchen ceiling, kitchen wall, doorways and flooring. Replaced with new accessible vanity, handicap security supports in master bath and guest bath, new shower tile and plumbing fixtures. Kitchen was installed with accessible appliances including drawer refrigerators, dishwasher, microwave, ADA cooktop, French door oven and LG double stack washer and dryer with center controls. Removed popcorn from ceilings, painted entire unit, replaced all trimwork, replace flooring and new furniture.
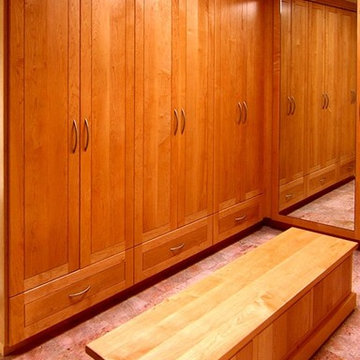
Inspiration for a huge contemporary men's marble floor dressing room remodel in Los Angeles with flat-panel cabinets and medium tone wood cabinets
67






