Contemporary Cork Floor Dining Room Ideas
Refine by:
Budget
Sort by:Popular Today
61 - 80 of 89 photos
Item 1 of 3
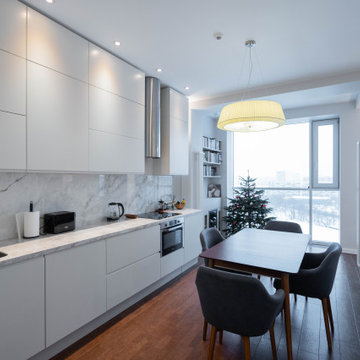
Большая кухня гостиная объединенная с лоджией. Выполнили утепление лоджии и шумо профессиональную шумо изоляцию стены с соседями.
Kitchen/dining room combo - large contemporary cork floor, brown floor, vaulted ceiling and wall paneling kitchen/dining room combo idea in Moscow with white walls
Kitchen/dining room combo - large contemporary cork floor, brown floor, vaulted ceiling and wall paneling kitchen/dining room combo idea in Moscow with white walls
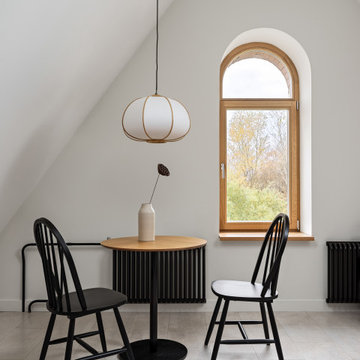
Зона отдыха в комнате подростка
Inspiration for a large contemporary cork floor, white floor and wallpaper dining room remodel in Saint Petersburg with beige walls
Inspiration for a large contemporary cork floor, white floor and wallpaper dining room remodel in Saint Petersburg with beige walls
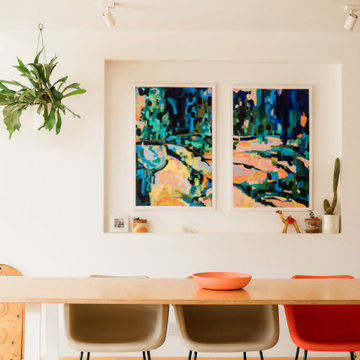
This bright kitchen/diner gives a calm and spacious feel with warm colours and clean lines. Before working in this home, the spaces were cluttered which mis-matched decoration. We worked to both co-ordinate and define the spaces, to make vibrant but simple and easy living spaces.
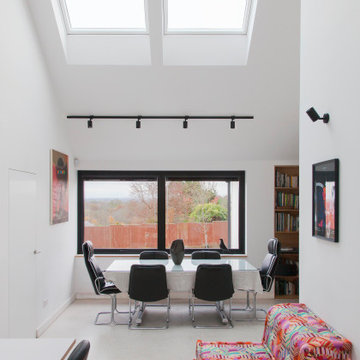
open plan dining and kitchen space with large skylights
Example of a mid-sized trendy cork floor, white floor and vaulted ceiling great room design in London
Example of a mid-sized trendy cork floor, white floor and vaulted ceiling great room design in London
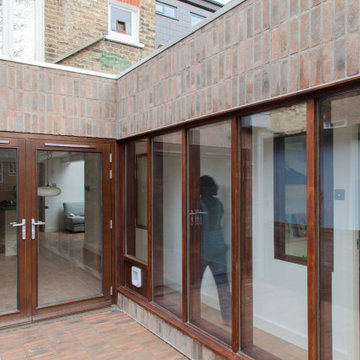
Great room - small contemporary cork floor and beige floor great room idea in London with white walls
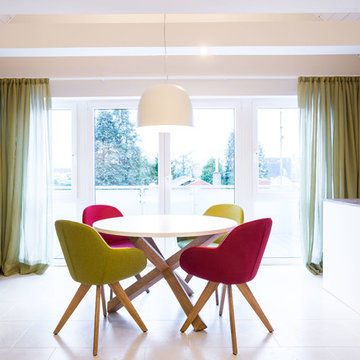
Mid-sized trendy cork floor and white floor dining room photo in Hamburg with white walls
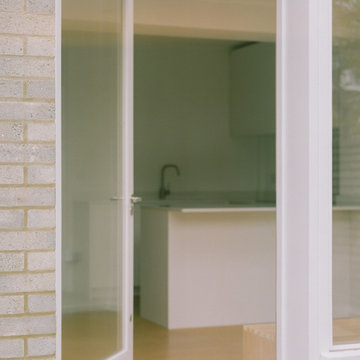
From Works oversaw all phases of the project from concept to completion to reconfigure and extend an existing garage of a semi-detached home in Blackheath, South London into a simple, robust and light filled kitchen and dining space which creates a clear connection out to the garden through the generous glazed timber openings.
The spaces are purposefully simple in their design with a focus on creating generously proportioned rooms for a young family. The project uses a pared back material palette of white painted walls and fitted joinery with expressed deep timber windows and window seat to emphasise the connection and views out to the rear garden.
Contemporary Cork Floor Dining Room Ideas
4





