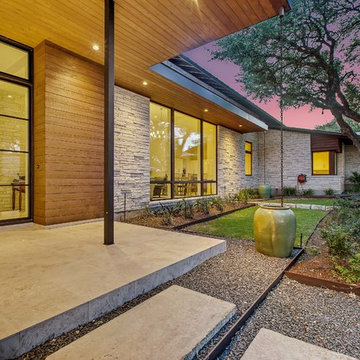Contemporary Entryway Ideas
Refine by:
Budget
Sort by:Popular Today
641 - 660 of 97,030 photos

This ranch was a complete renovation! We took it down to the studs and redesigned the space for this young family. We opened up the main floor to create a large kitchen with two islands and seating for a crowd and a dining nook that looks out on the beautiful front yard. We created two seating areas, one for TV viewing and one for relaxing in front of the bar area. We added a new mudroom with lots of closed storage cabinets, a pantry with a sliding barn door and a powder room for guests. We raised the ceilings by a foot and added beams for definition of the spaces. We gave the whole home a unified feel using lots of white and grey throughout with pops of orange to keep it fun.
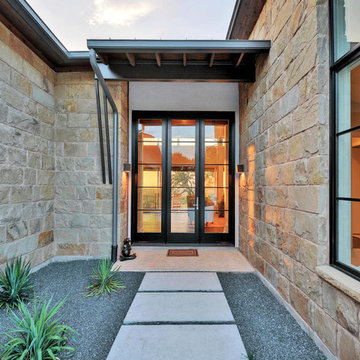
This contemporary small but spacious home has mixed stone and stucco siding and a metal roof. It rests at 2000 square feet and provides many windows for views and natural lighting, all of which are energy efficient with two-color frames (black exterior and white interior). There are wood floors throughout the house and wood beam accents inside. Xeriscape landscaping, large rear porch and fire pit are essential for outdoor living along with the aesthetic steal beam accents on both the rear and front porch. Inside the home is equipped with a large walk in closet, energy star appliances and quartz countertops.
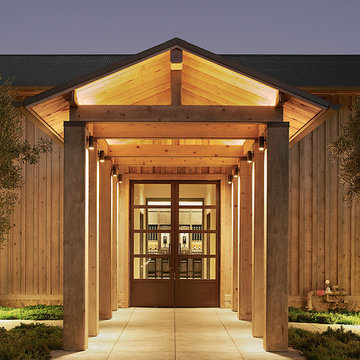
Schmitt & Company General Contractors/Fabrication Napa
Kenzo Estate Winery Tasting Room
Photos by Adrian Gregorutti
Trendy entryway photo in San Francisco with a glass front door
Trendy entryway photo in San Francisco with a glass front door
Find the right local pro for your project
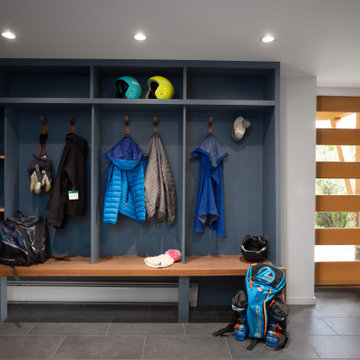
Entryway - large contemporary gray floor entryway idea in Burlington with white walls and a light wood front door
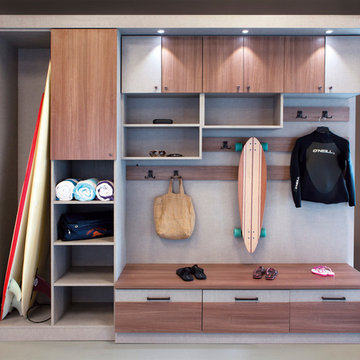
Seasonal Storage with Unique "Sand Room"
Mudroom - mid-sized contemporary porcelain tile mudroom idea in Santa Barbara with gray walls
Mudroom - mid-sized contemporary porcelain tile mudroom idea in Santa Barbara with gray walls
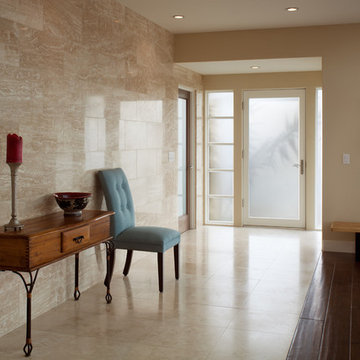
James Brady
Example of a mid-sized trendy travertine floor entryway design in San Diego with beige walls and a glass front door
Example of a mid-sized trendy travertine floor entryway design in San Diego with beige walls and a glass front door
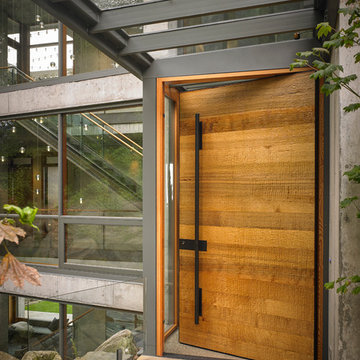
Patrick Barta
Trendy single front door photo in Seattle with a medium wood front door
Trendy single front door photo in Seattle with a medium wood front door
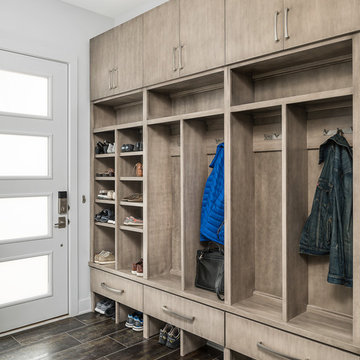
Picture Perfect House
Example of a mid-sized trendy porcelain tile and brown floor entryway design in Chicago with white walls and a white front door
Example of a mid-sized trendy porcelain tile and brown floor entryway design in Chicago with white walls and a white front door

This three-story vacation home for a family of ski enthusiasts features 5 bedrooms and a six-bed bunk room, 5 1/2 bathrooms, kitchen, dining room, great room, 2 wet bars, great room, exercise room, basement game room, office, mud room, ski work room, decks, stone patio with sunken hot tub, garage, and elevator.
The home sits into an extremely steep, half-acre lot that shares a property line with a ski resort and allows for ski-in, ski-out access to the mountain’s 61 trails. This unique location and challenging terrain informed the home’s siting, footprint, program, design, interior design, finishes, and custom made furniture.
Credit: Samyn-D'Elia Architects
Project designed by Franconia interior designer Randy Trainor. She also serves the New Hampshire Ski Country, Lake Regions and Coast, including Lincoln, North Conway, and Bartlett.
For more about Randy Trainor, click here: https://crtinteriors.com/
To learn more about this project, click here: https://crtinteriors.com/ski-country-chic/
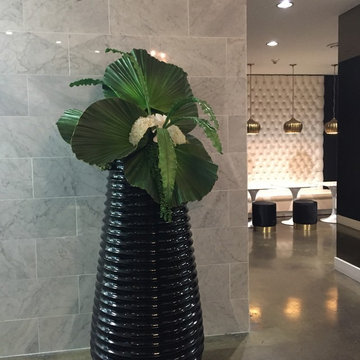
Inspiration for a large contemporary concrete floor foyer remodel in Dallas with gray walls
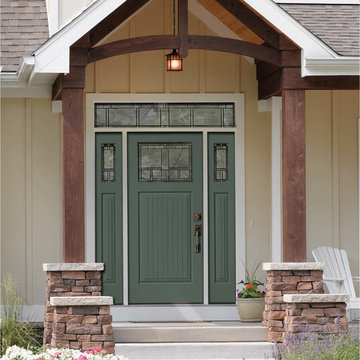
Therma-Tru Classic-Craft Canvas Collection fiberglass door painted Calabash Clash (PPG 1135-6) with Homeward decorative glass. Calabash Clash is an adaptable color that can evoke serenity or awaken a home to infinite possibilities. This color works best for reflective homeowners who are best described as smart, complex and stable.
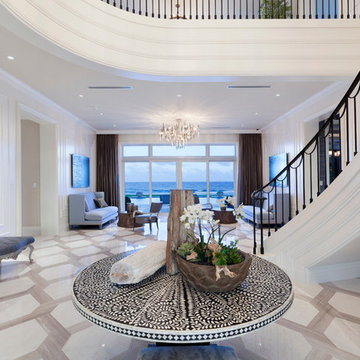
Ed Butera
Entryway - huge contemporary marble floor entryway idea in Miami
Entryway - huge contemporary marble floor entryway idea in Miami
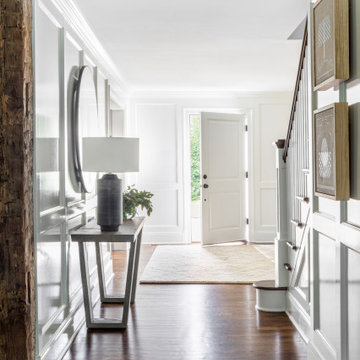
Westport Historic by Chango & Co.
Interior Design, Custom Furniture Design & Art Curation by Chango & Co.
Example of a large trendy dark wood floor and brown floor entryway design in New York with a white front door and white walls
Example of a large trendy dark wood floor and brown floor entryway design in New York with a white front door and white walls
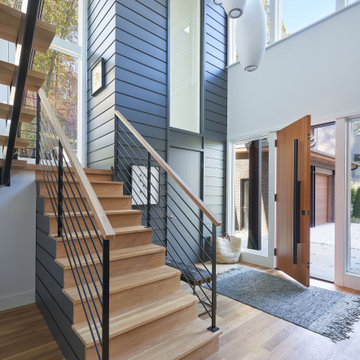
Example of a huge trendy medium tone wood floor and beige floor entryway design in Other with white walls and a medium wood front door

photography by Lori Hamilton
Inspiration for a contemporary marble floor and beige floor double front door remodel in Miami with a dark wood front door
Inspiration for a contemporary marble floor and beige floor double front door remodel in Miami with a dark wood front door

Foyer Area with gorgeous light fixture
Large trendy light wood floor and brown floor entryway photo in New York with white walls and a black front door
Large trendy light wood floor and brown floor entryway photo in New York with white walls and a black front door
Contemporary Entryway Ideas
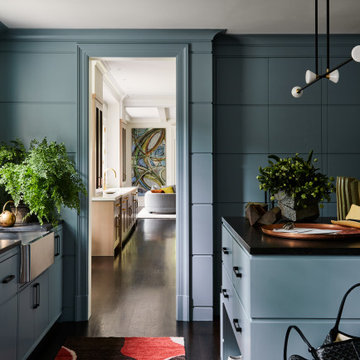
Key decor elements include:
Runner: Camo runner from Crosby Street Studios
Chandelier: Apollo 4 chandelier from McKenzie and Keim
Cushion: Tapestry Mono by Tibor from Holland and Sherry
Copper Tray: Gutai brass tray by Michael Verheyden
Ceramic pieces on island: Vessels by Jonathan Cross and Vase by Floris Wubben from The
Future Perfect

Entry with pivot glass door
Large trendy limestone floor and gray floor entryway photo in Los Angeles with gray walls and a glass front door
Large trendy limestone floor and gray floor entryway photo in Los Angeles with gray walls and a glass front door

Modern artwork on the hallway and front door of the Lake Austin project, a modern home in Austin, Texas.
Example of a trendy black floor entryway design in Austin with brown walls and a light wood front door
Example of a trendy black floor entryway design in Austin with brown walls and a light wood front door
33






