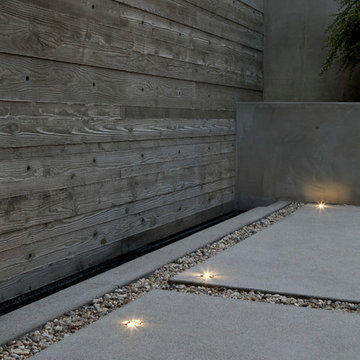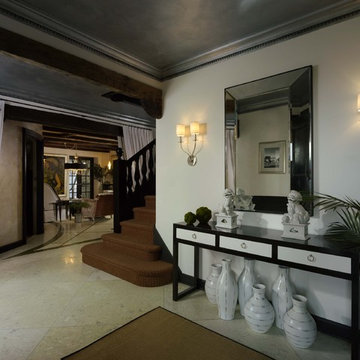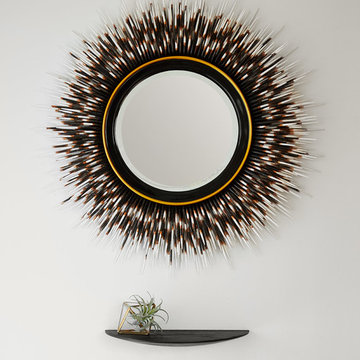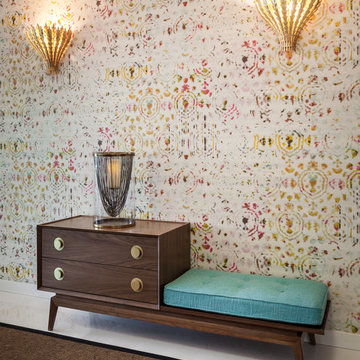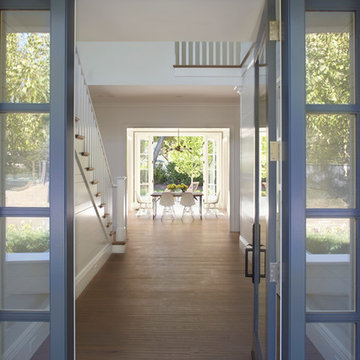Contemporary Entryway Ideas
Refine by:
Budget
Sort by:Popular Today
1341 - 1360 of 96,994 photos
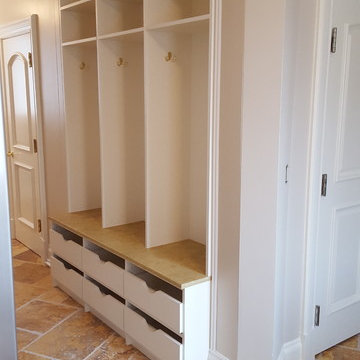
Beautiful built in Mud Room Section. This was built into this area and then custom walls were put in to give it the complete built in look. Countertop to match the flooring that was there and scoop drawers for the kids to store their items.
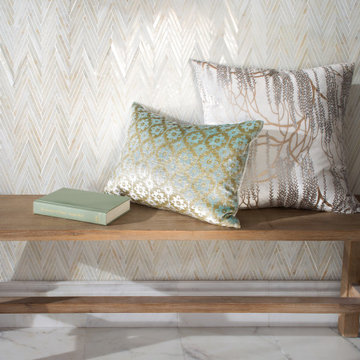
Twill in polished Cloud Nine, a hand-cut mosaic from the Studio Line by New Ravenna.
Trendy entryway photo in Other
Trendy entryway photo in Other
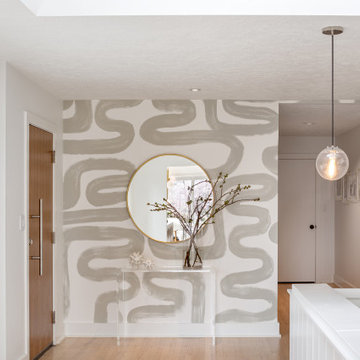
Entryway - contemporary medium tone wood floor, brown floor and wallpaper entryway idea in Portland with white walls
Find the right local pro for your project
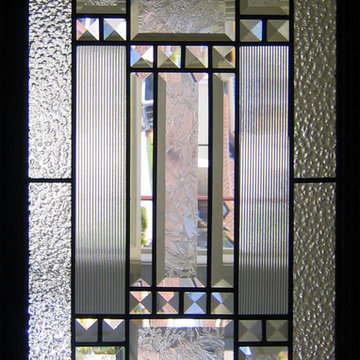
Custom leaded glass panel for privacy in front door, with peek-a-boo holes through the beveled glass
Glass: glue-chip bevels with clear textured glass (granite and 1/16" reed)
Lead: 3/16" rounded
Size: 1 @ ~9" x 16" x 1/4" thick
*This product was commissioned and made-to-order. If you're interested in this design, let's chat! We can recreate it for you to your specified dimensions, or we can discuss any design changes you'd like, as well as additional options for materials (glass texture, color, lead size, etc.). Reach out to hello@legacyglass.com to get started!
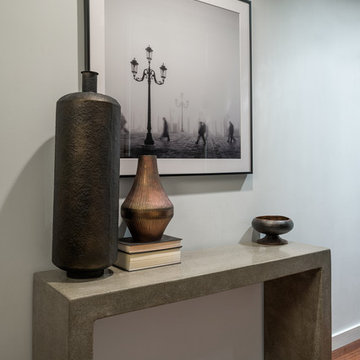
Entryway - small contemporary medium tone wood floor entryway idea in Los Angeles with gray walls
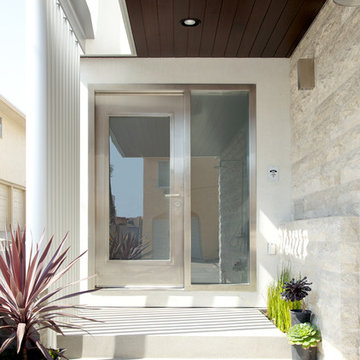
Darren Eskandari
Example of a trendy entryway design in Los Angeles with a glass front door
Example of a trendy entryway design in Los Angeles with a glass front door
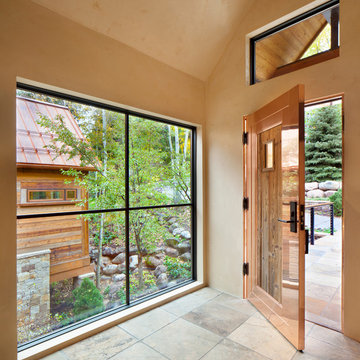
This contemporary mountain home in Vail Village, CO melds mountain rustic with contemporary design. Arrigoni Woods installed reclaimed wood sunburnt siding on the exterior. Image by Gibeon Photography.
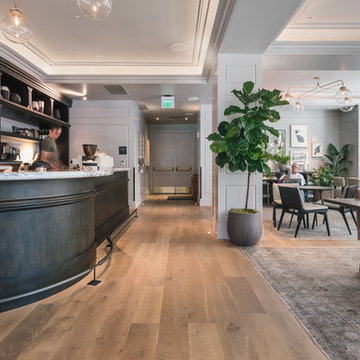
Designed in the French Renaissance style in 1908, Portland’s Woodlark Hotel recently underwent a major makeover and restoration. By choosing Castle Bespoke’s Mont Blanc Planks from our Country Club Collection, they were able to give the lobby a fresh and airy look, while distinctly adhering to the old world charm of the building.
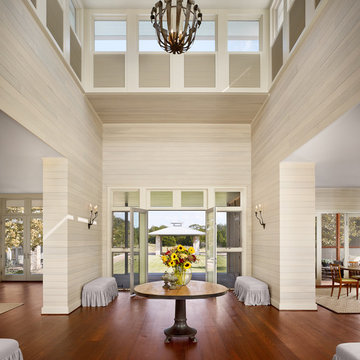
Casey Dunn Photography
Trendy medium tone wood floor entryway photo in Houston with a glass front door and beige walls
Trendy medium tone wood floor entryway photo in Houston with a glass front door and beige walls

Entryway - mid-sized contemporary medium tone wood floor and exposed beam entryway idea in Los Angeles with white walls and a blue front door
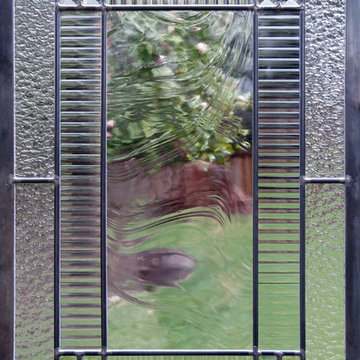
Custom leaded glass panel for small window in front door
Glass: clear textures (1/2" reed, granite and baroque) with square bevels
Lead: 3/16" rounded
Size: 1 @ ~10" x 16" x 1/4" thick
*This product was commissioned and made-to-order. If you're interested in this design, let's chat! We can recreate it for you to your specified dimensions, or we can discuss any design changes you'd like, as well as additional options for materials (glass texture, color, lead size, etc.). Reach out to hello@legacyglass.com to get started!
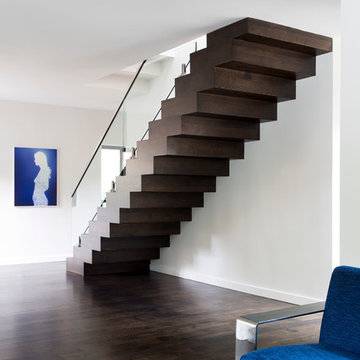
This forever home, perfect for entertaining and designed with a place for everything, is a contemporary residence that exudes warmth, functional style, and lifestyle personalization for a family of five. Our busy lawyer couple, with three close-knit children, had recently purchased a home that was modern on the outside, but dated on the inside. They loved the feel, but knew it needed a major overhaul. Being incredibly busy and having never taken on a renovation of this scale, they knew they needed help to make this space their own. Upon a previous client referral, they called on Pulp to make their dreams a reality. Then ensued a down to the studs renovation, moving walls and some stairs, resulting in dramatic results. Beth and Carolina layered in warmth and style throughout, striking a hard-to-achieve balance of livable and contemporary. The result is a well-lived in and stylish home designed for every member of the family, where memories are made daily.
Contemporary Entryway Ideas
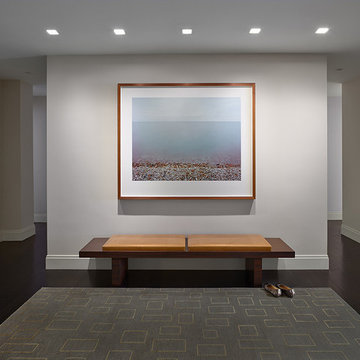
Tom Powel Imaging
Large trendy dark wood floor and brown floor foyer photo in New York with white walls
Large trendy dark wood floor and brown floor foyer photo in New York with white walls
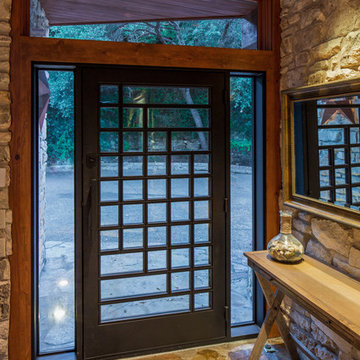
The final upgrade to the main living area was a replacement of the front door. The original door was solid wood, further darkening the interior of the house. The family wanted a new door that brought in more light and served as a connection between the front and back of the house, creating a visual flow from outside to inside. And so, with a nod to the mid-century design of the house, a new black steel and glass door with side lights was installed, adding character and enhancing the feel of the home. This new door combined with the exterior modifications due to the new bathroom/back kitchen/drop-off zone and downsized garage renovations, really updates the home’s curb appeal. |
Photo by Tre Dunham
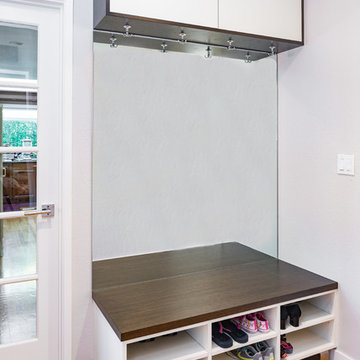
Spencer Kent
Inspiration for a small contemporary light wood floor foyer remodel in San Francisco with gray walls
Inspiration for a small contemporary light wood floor foyer remodel in San Francisco with gray walls
68






