Contemporary Family Room Library Ideas
Refine by:
Budget
Sort by:Popular Today
81 - 100 of 4,016 photos
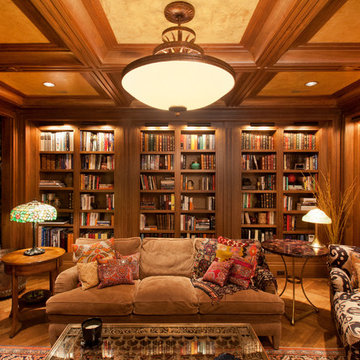
Kurt Johnson
Large trendy enclosed light wood floor family room library photo in Omaha with brown walls, a standard fireplace, a metal fireplace and a media wall
Large trendy enclosed light wood floor family room library photo in Omaha with brown walls, a standard fireplace, a metal fireplace and a media wall
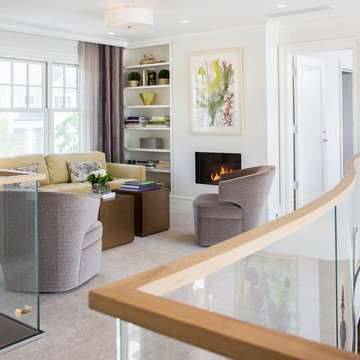
Built by Olson Development LLC
Inspiration for a large contemporary loft-style carpeted family room library remodel in New York with white walls, a ribbon fireplace and no tv
Inspiration for a large contemporary loft-style carpeted family room library remodel in New York with white walls, a ribbon fireplace and no tv
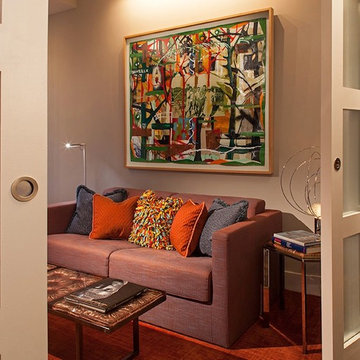
This unique space in lower-Manhattan offers sweeping views to the east, west and south. The loft had been gut-renovated in the 1980s, but was in need of updating. Modern finishes, luxurious furnishings and technology upgrades were made throughout the apartment. Included in the re-fresh was a luxurious new master bathroom with a two-person walk-in shower, a soaking tub with a dramatic city view, heated marble floors and an integrated television in the vanity mirror. In the kitchen, the custom cabinetry remained in place, but new countertops, backsplash, lighting and appliances were added. Electric shades, integrated lighting and audio/video systems completed the renovation.
Photography by Peter Kubilus
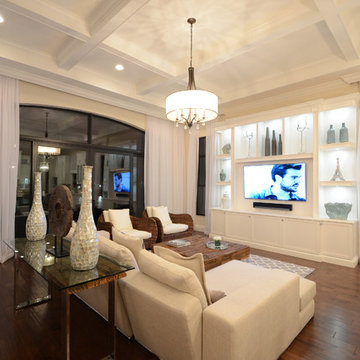
Fabulous home in newest luxury development in Delray Beach, FL. Open family room to kitchen for easy entertaining. Home has dedicated theater so this room if for gathering together and having a great viewing area while family life goes on.
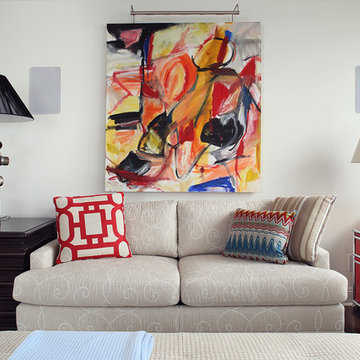
The resident artist's original work is given center stage in this den/home office/guest room. A uniquely artistic lamp crafted with plumbing fixtures sits atop a table with three large drawers serving as additional storage space for overnight guests using the queen-size sleeper sofa.
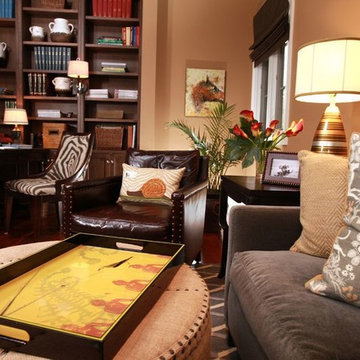
A living room and office that features artistic lighting fixtures, round upholstered ottoman, gray L-shaped couch, patterned window treatments, flat screen TV, gray and white area rug, leather armchair, built-in floor to ceiling bookshelf, intricate area rug, and hardwood flooring.
Home designed by Aiken interior design firm, Nandina Home & Design. They serve Augusta, GA, and Columbia and Lexington, South Carolina.
For more about Nandina Home & Design, click here: https://nandinahome.com/
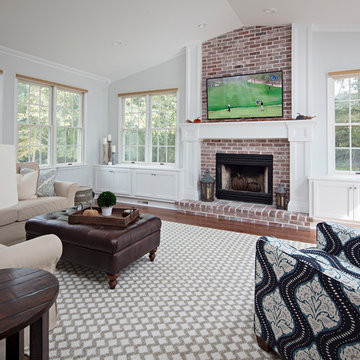
This traditional brick fireplace is accented by surrounding custom-built white cabinetry that incorporate surrounding picture windows into a seamless design. Contact our design professionals to help you develop a plan that optimizes your treasured recreation space.
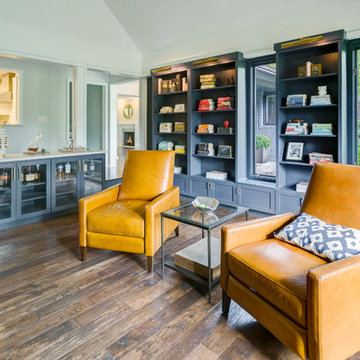
ARC Photography
Inspiration for a large contemporary open concept medium tone wood floor family room library remodel in Los Angeles with gray walls, a standard fireplace, a stone fireplace and no tv
Inspiration for a large contemporary open concept medium tone wood floor family room library remodel in Los Angeles with gray walls, a standard fireplace, a stone fireplace and no tv
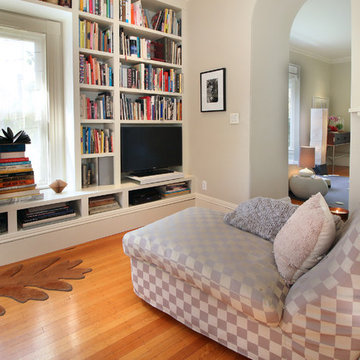
Family room library - mid-sized contemporary enclosed light wood floor and brown floor family room library idea in Boston with gray walls, no fireplace and a tv stand
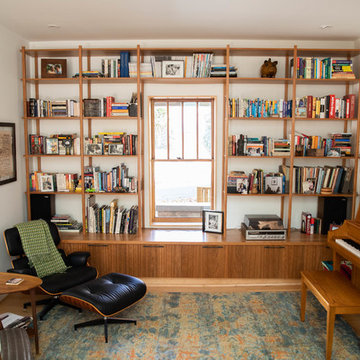
Family room library - contemporary medium tone wood floor and brown floor family room library idea in Atlanta with white walls
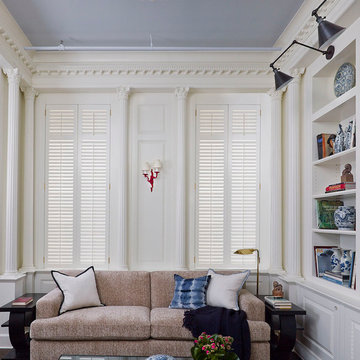
AS
Inspiration for a small contemporary enclosed dark wood floor family room library remodel in New York with white walls and no tv
Inspiration for a small contemporary enclosed dark wood floor family room library remodel in New York with white walls and no tv
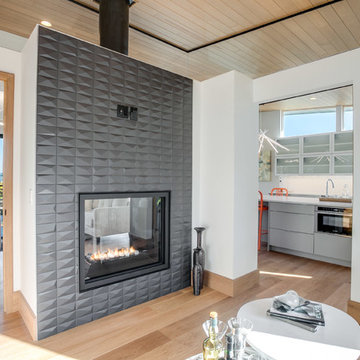
Stepping into this bright modern home in Seattle we hope you get a bit of that mid century feel. The kitchen and baths have a flat panel cabinet design to achieve a clean look. Throughout the home we have oak flooring and casing for the windows. Some focal points we are excited for you to see; organic wrought iron custom floating staircase, floating bathroom cabinets, herb garden and grow wall, outdoor pool/hot tub and an elevator for this 3 story home.
Photographer: Layne Freedle
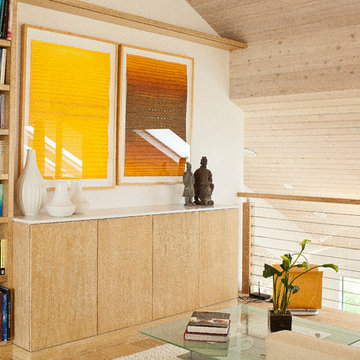
Handcrafted & photographed by urbangreen
-
Designed by Paris K Interior Design
Mid-sized trendy loft-style light wood floor family room library photo in New York with white walls, no fireplace and no tv
Mid-sized trendy loft-style light wood floor family room library photo in New York with white walls, no fireplace and no tv
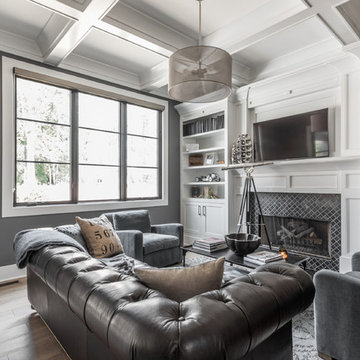
The goal in building this home was to create an exterior esthetic that elicits memories of a Tuscan Villa on a hillside and also incorporates a modern feel to the interior.
Modern aspects were achieved using an open staircase along with a 25' wide rear folding door. The addition of the folding door allows us to achieve a seamless feel between the interior and exterior of the house. Such creates a versatile entertaining area that increases the capacity to comfortably entertain guests.
The outdoor living space with covered porch is another unique feature of the house. The porch has a fireplace plus heaters in the ceiling which allow one to entertain guests regardless of the temperature. The zero edge pool provides an absolutely beautiful backdrop—currently, it is the only one made in Indiana. Lastly, the master bathroom shower has a 2' x 3' shower head for the ultimate waterfall effect. This house is unique both outside and in.
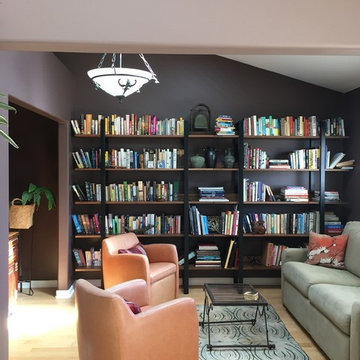
Santa Monica condo custom bookcase wall unit AFTER CKlein Properties
Example of a small trendy open concept light wood floor family room library design in Los Angeles with purple walls and a wall-mounted tv
Example of a small trendy open concept light wood floor family room library design in Los Angeles with purple walls and a wall-mounted tv
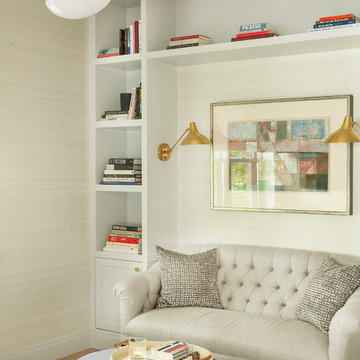
Brooklyn Heights Residence Den
photography by Patrick Cline
Mid-sized trendy enclosed family room library photo in New York with a wall-mounted tv and gray walls
Mid-sized trendy enclosed family room library photo in New York with a wall-mounted tv and gray walls
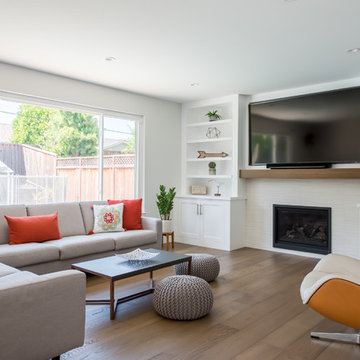
Open area Family Room allows for a great place to hang out with family and friends. Built-in cabinetry create nice niche area for books and family trinkets.
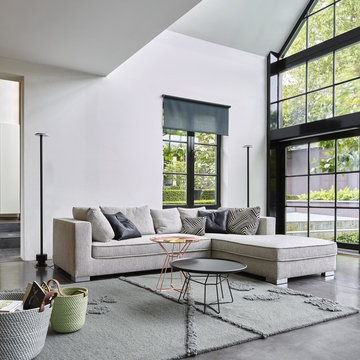
Falda Side Table for Ligne Roset | Available at Linea Inc - Modern Furniture Los Angeles. (info@linea-inc.com / www.linea-inc.com)
Inspiration for a mid-sized contemporary open concept concrete floor and gray floor family room library remodel in Los Angeles with white walls, no fireplace and no tv
Inspiration for a mid-sized contemporary open concept concrete floor and gray floor family room library remodel in Los Angeles with white walls, no fireplace and no tv
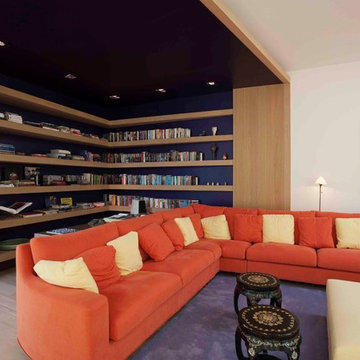
Large trendy open concept light wood floor family room library photo in New York with white walls and no fireplace
Contemporary Family Room Library Ideas
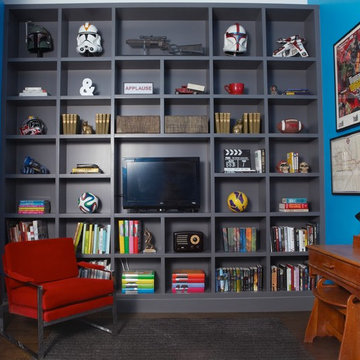
Kaysh Shinn
Family room library - mid-sized contemporary loft-style dark wood floor family room library idea in New York with blue walls and a media wall
Family room library - mid-sized contemporary loft-style dark wood floor family room library idea in New York with blue walls and a media wall
5





