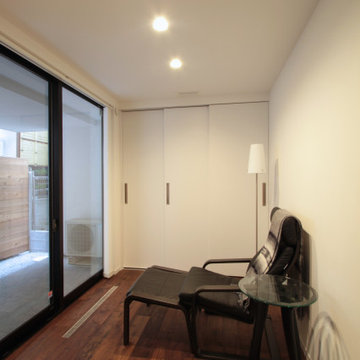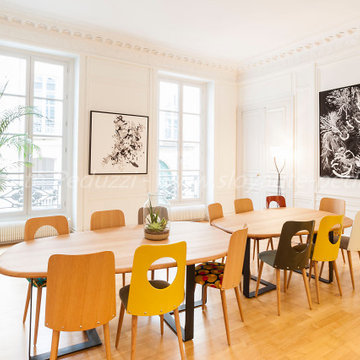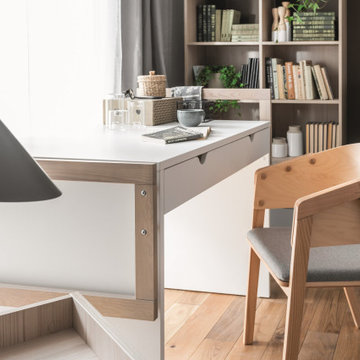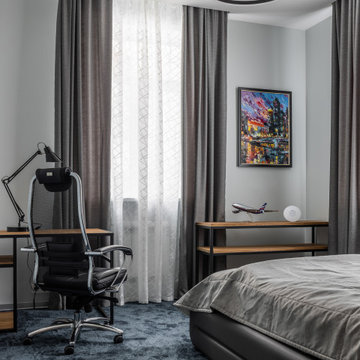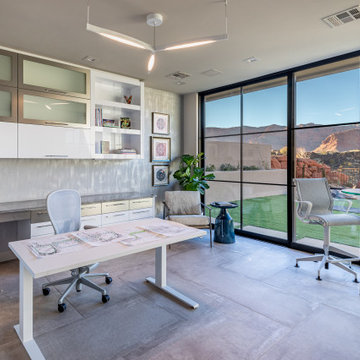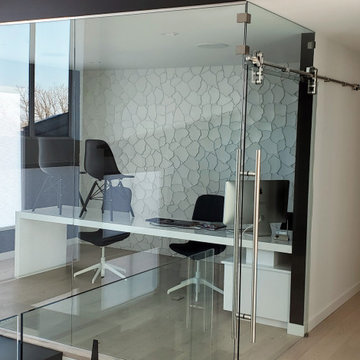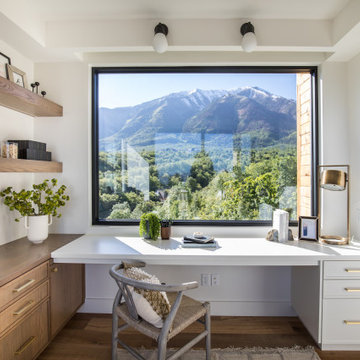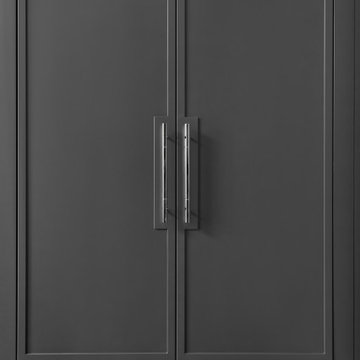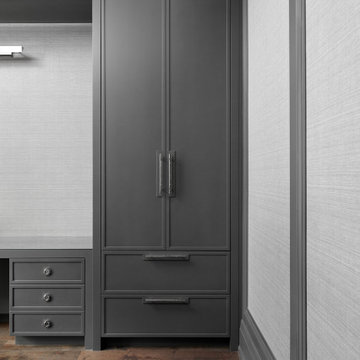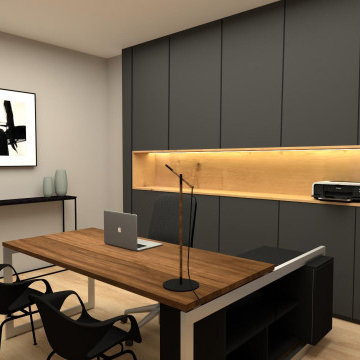Contemporary Home Office Ideas
Refine by:
Budget
Sort by:Popular Today
31541 - 31560 of 78,650 photos
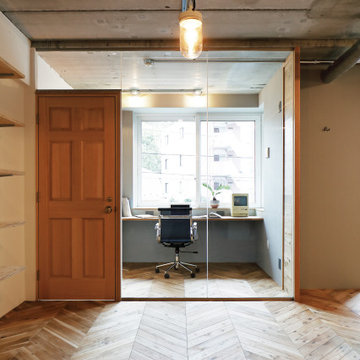
表れた躯体との調和 世田谷区粕谷の家
東京都世田谷にある築15年の分譲マンション。
2年ほど前に前の持ち主が改修工事をしている物件でした。
しかし、部屋は細かく分断されており部屋の明かりが部屋の壁で届かなくなっており、
けして住みやすく日中明るい家とは言えない物件でした。
そこで、今回のプロジェクトでCOLOR LABEL DESIGN OFFICEが提案したのが、
開放的で家族が集える自然光がたくさん差し込む住まいでした。
ダイニングに面する壁と書斎の壁はガラスで作成し、そのことにより光が奥まで届きます。
床はオーク材のフレンチヘリンボーンを採用。リズミカルな印象を与えます。
既存の天井はすべて取り払い天井高を確保。
躯体のコンクリートをそのままこの家のデザインの一部にしました。
家具や照明はヴィンテージのものを選び、コンクリートの荒々しさや年月の風合いと調和するようにコーディネートしました。
Design : 殿村 明彦 (COLOR LABEL DESIGN OFFICE)
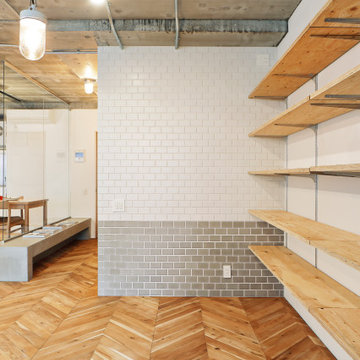
表れた躯体との調和 世田谷区粕谷の家
東京都世田谷にある築15年の分譲マンション。
2年ほど前に前の持ち主が改修工事をしている物件でした。
しかし、部屋は細かく分断されており部屋の明かりが部屋の壁で届かなくなっており、
けして住みやすく日中明るい家とは言えない物件でした。
そこで、今回のプロジェクトでCOLOR LABEL DESIGN OFFICEが提案したのが、
開放的で家族が集える自然光がたくさん差し込む住まいでした。
ダイニングに面する壁と書斎の壁はガラスで作成し、そのことにより光が奥まで届きます。
床はオーク材のフレンチヘリンボーンを採用。リズミカルな印象を与えます。
既存の天井はすべて取り払い天井高を確保。
躯体のコンクリートをそのままこの家のデザインの一部にしました。
家具や照明はヴィンテージのものを選び、コンクリートの荒々しさや年月の風合いと調和するようにコーディネートしました。
Design : 殿村 明彦 (COLOR LABEL DESIGN OFFICE)
Find the right local pro for your project
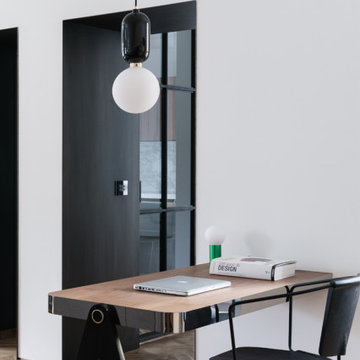
Designed by Fabio Fantolino, Lagrange House is located in the heart of the city of Turin. Two apartments in one inhabited by mother and son, perceived as a single space that may be divided allowing each to preserve a sense of individual personality and independence.
The internal design is inspired by the styles of the 1950’s and 1970’s, each a contamination of the other.
The hand-sanded Hungarian oak herringbone flooring sets the scene forthe entire project. Some items are found in both apartments: the handles, the round table in the dining area.
The mother resides in the larger apartment, which is elegant and sophisticated thanks to the richness of the materials used, the marble, the fabric and the highly polished steel features.
The flavour of the 1950s finds its greatest expression in the living area which, apart from its elegance offers different areas of expression. The conversation area is developed around a Minotti Freeman Tailor sofa, featuring a rigorous cotton titanium-coloured fabric and a double-stitched linearmotif, typical of the 1950's, contrasting with soft elements such as carpets, De La Cuona pale pink velvet-covered armchairs with Bowl by Mater tables at their sides. The study area has a walnut desk, softened by the light from an Aballs T by Parachilna suspension Lamp. The Calacatta gold marble table surrounded by dark velvet Verpan chairs with a black structure is in the centre of the dining area, illuminated by the warm light from a black Tango lamp from the Phanto collection.
The setting is completed by two parallel niches and a black burnished iron archway: a glass showcase for dishes and an opening allowing for a glimpse of the kitchen in black fenix with shelving in American walnut enriched with Calacatta gold marble interspersed by TopanVP6 coloured pendants by &Tradition.
The guest bathroom maximizes the richness of Arabescato marble used as a vertical lining which contrasts with the aquamarine door of the washbasin cabinet with circular walnut particulars.
The upstairs sleeping area is conceived as a haven, an intimate place between the delicacy of light grey wood panelling, a Phanto PawFloor lamp and a Verner Panton black flowerpot bedside lamp. To further define this atmosphere, the Gubi Beetle Chair seat with a black structure and velvet lining and the table lamp designed by the architect Fabio Fantolino.
The smaller apartment has a design closer to the '70s. The loung has a more contemporary and informal air, a Percival Lafer vintage leather armchair, a petrol-coloured Gianfranco Frattini for Tacchini sofa and light alcantara chrome-plated tubular chairs.
The kitchen can be closed-in on itself, serving as a background to the dining area. The guest bathroom has dark tones in red Levanto marble with details in black and chromed iron.
The sleeping area features a blue velvet headboard and a corner white panelling in the corner that houses a wall cabinet, bedside table and custom made lamp.
The bond between the two home owners and, consequently, between the two apartments is underlined by the seamlessly laid floor and airs details that represent a unique design that adapts and models the personality of the individual, revisiting different historical eras that are exalted by the use of contemporary design icons.
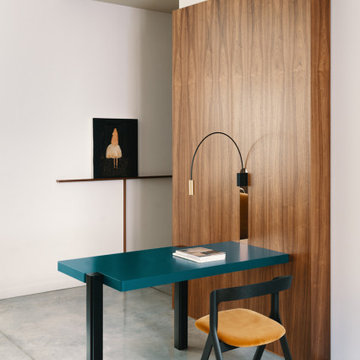
Casa Mille unfolds within the 1930s extension of a historic 19th-century palace belonging to the Counts Callori family, in what used to be the Count's artisan workshop and the former stables in the outdoor garden. Only the kitchen is the only room created inside the building's nineteenth-century sleeve.
The history of the property has provided one of the most florid design strands of contents and atmospheres to all the design: the living room was created in the Count's artisan workshop, influencing the choice of an industrial floor in helicopter concrete. The stage instead reflects the historical soul of the house and invades the contemporary part with an industrial finish with an asymmetrical cut.
To balance the more informal part of the industrial part, the choice fell on a contemporary and iconic design, through the use of American walnut in custom furnishings and textured and textured upholstery, softening the hard character of the helicopter concrete floor and making the flavor of the whole most welcoming project.
The materials in each room chase and contrast, enhancing each other also in the finishes: all the wood has a gloss component that makes it shiny and reflective as opposed to the more opaque and matt finishes of the laminates and lacquers and fabrics.
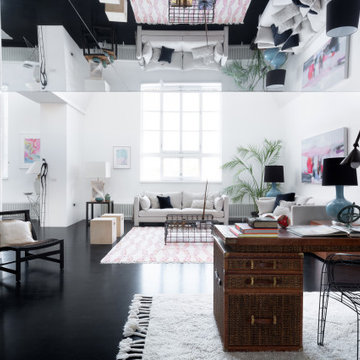
Study room - large contemporary freestanding desk dark wood floor and black floor study room idea in London with white walls
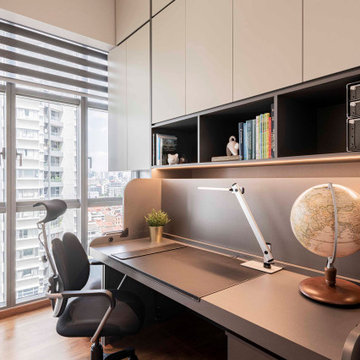
Large trendy built-in desk medium tone wood floor and brown floor study room photo in Singapore with white walls
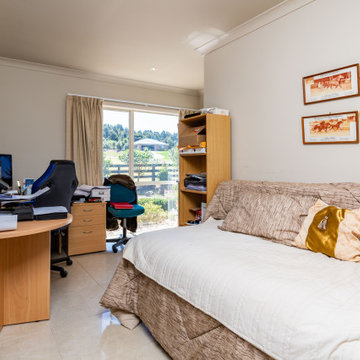
Double bedroom/office
Inspiration for a large contemporary freestanding desk porcelain tile and beige floor study room remodel in Other with beige walls
Inspiration for a large contemporary freestanding desk porcelain tile and beige floor study room remodel in Other with beige walls
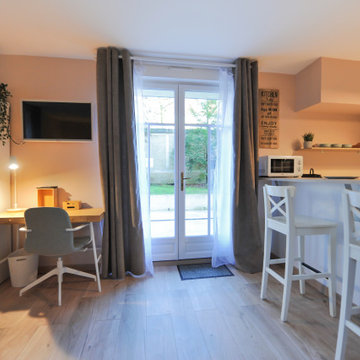
Le propriétaire de ce studio, situé à Fontainebleau non loin des grandes écoles, nous a confié la partie étude de projet (plan d'aménagement, planche tendance et shopping-list) ainsi que les prises de vues finales pour la commercialisation du bien.
Il a réalisé lui même les travaux et effectué les achats selon les quelques préconisations fournies par nos soins.
Pour ce studio destiné à la location étudiante, le challenge a été d'intégrer dans un espace unique de 29m², une chambre, un espace de travail, un salon et une cuisine. Le cahier des charges étant que cet appartement pouvait y accueillir un étudiant et recevoir ses parents le temps d'un week-end de visite. Nous avons donc travaillé l'espace pour que chaque zone soit clairement identifiée.
Nous avons fait le choix de créer une séparation entre l'espace nuit et l'espace jour. Ainsi, les zones sont mieux identifiées au bénéfice de la tranquillité des locataires.
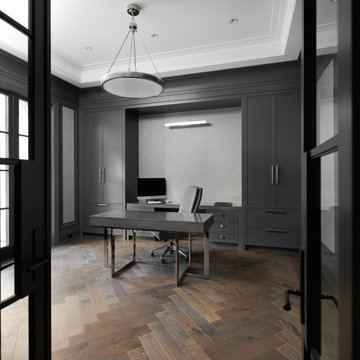
Example of a trendy built-in desk study room design in Toronto with white walls
Contemporary Home Office Ideas
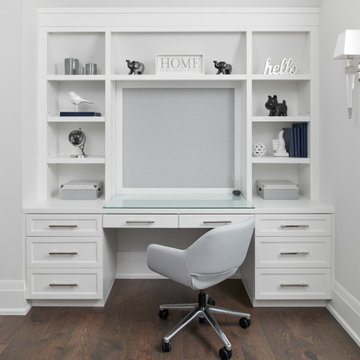
Study room - contemporary built-in desk study room idea in Toronto with white walls
1578






