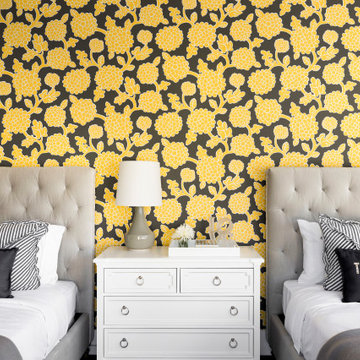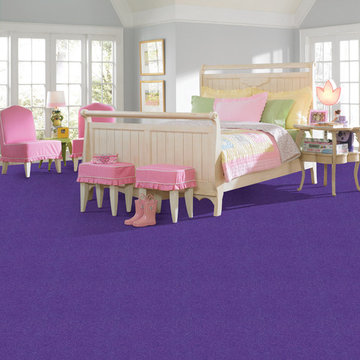Kids' Bedroom Ideas - Style: Contemporary
Refine by:
Budget
Sort by:Popular Today
161 - 180 of 10,892 photos
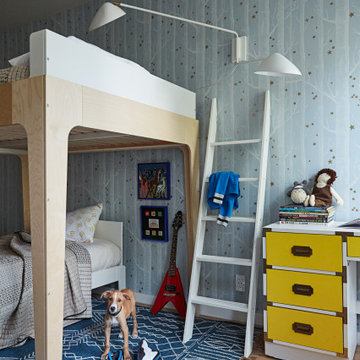
Photography by Jessica Antola
Trendy light wood floor, beige floor and wallpaper kids' bedroom photo in New York with blue walls
Trendy light wood floor, beige floor and wallpaper kids' bedroom photo in New York with blue walls
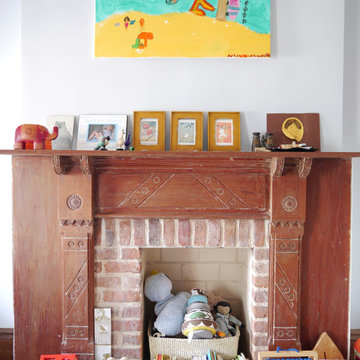
Photo: Nasozi Kakembo © 2015 Houzz
Kids' room - mid-sized contemporary boy medium tone wood floor kids' room idea in New York with white walls
Kids' room - mid-sized contemporary boy medium tone wood floor kids' room idea in New York with white walls
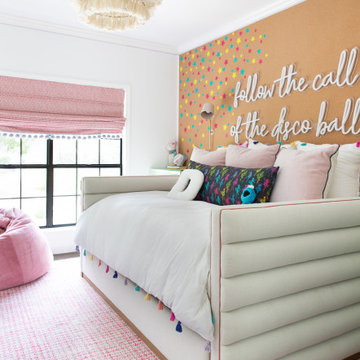
This beautiful home for a family of four got a refreshing new design, making it a true reflection of the homeowners' personalities. The living room was designed to look bright and spacious with a stunning custom white oak coffee table, stylish swivel chairs, and a comfortable pale peach sofa. An antique bejeweled snake light creates an attractive focal point encouraging fun conversations in the living room. In the kitchen, we upgraded the countertops and added a beautiful backsplash, and the dining area was painted a soothing sage green adding color and character to the space. One of the kids' bedrooms got a unique platform bed with a study and storage area below it. The second bedroom was designed with a custom day bed with stylish tassels and a beautiful bulletin board wall with a custom neon light for the young occupant to decorate at will. The guest room, with its earthy tones and textures, has a lovely "California casual" appeal, while the primary bedroom was designed like a haven for relaxation with black-out curtains, a statement chain link chandelier, and a beautiful custom bed. In the primary bath, we added a huge mirror, custom white oak cabinetry, and brass fixtures, creating a luxurious retreat!
---Project designed by Sara Barney’s Austin interior design studio BANDD DESIGN. They serve the entire Austin area and its surrounding towns, with an emphasis on Round Rock, Lake Travis, West Lake Hills, and Tarrytown.
For more about BANDD DESIGN, see here: https://bandddesign.com/
To learn more about this project, see here:
https://bandddesign.com/portfolio/whitemarsh-family-friendly-home-remodel/
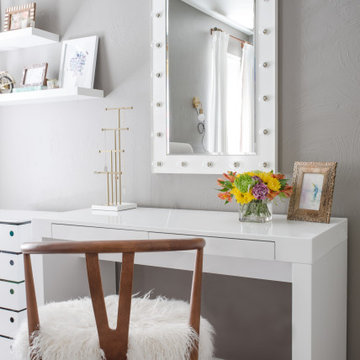
Mid-sized trendy girl medium tone wood floor and brown floor kids' room photo in Oklahoma City with gray walls
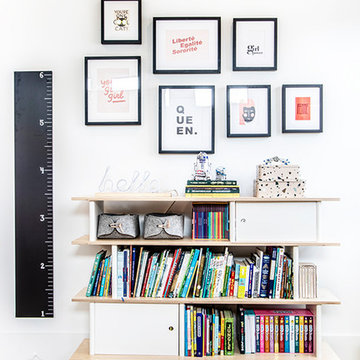
Global Modern home in Dallas / South African mixed with Modern / Pops of color / Political Art / Abstract Art / Black Walls / White Walls / Light and Modern Kitchen / Live plants / Cool kids rooms / Swing in bedroom / Custom kids desk / Floating shelves / oversized pendants / Geometric lighting / Room for a child that loves art / Relaxing blue and white Master bedroom / Gray and white baby room / Unusual modern Crib / Baby room Wall Mural / See more rooms at urbanologydesigns.com
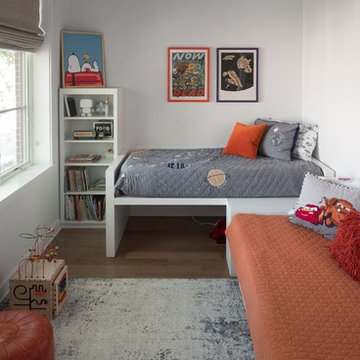
Inspiration for a mid-sized contemporary gender-neutral medium tone wood floor and brown floor kids' room remodel in Chicago with white walls
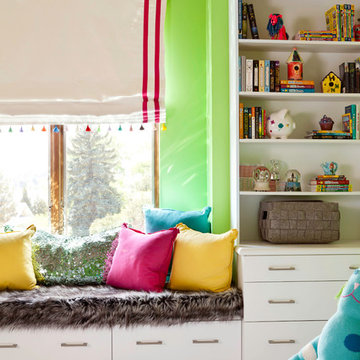
The kid’s spaces are a study in color, pattern and imaginative design details. To start, we interviewed each of them—favorite colors and patterns—and designed the room of their dreams.
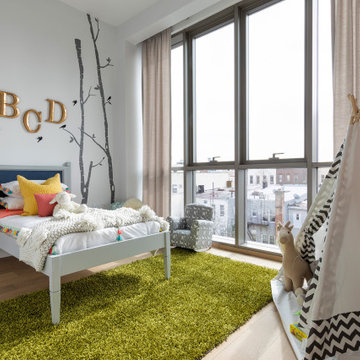
Trendy medium tone wood floor and brown floor kids' bedroom photo in New York with white walls
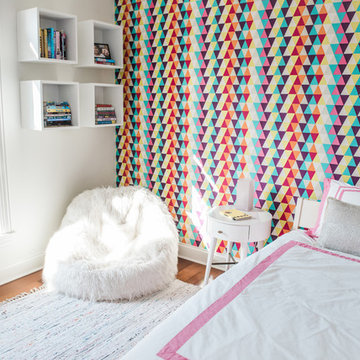
Photography by Anna Herbst
Example of a mid-sized trendy girl medium tone wood floor and brown floor kids' room design in New York with white walls
Example of a mid-sized trendy girl medium tone wood floor and brown floor kids' room design in New York with white walls
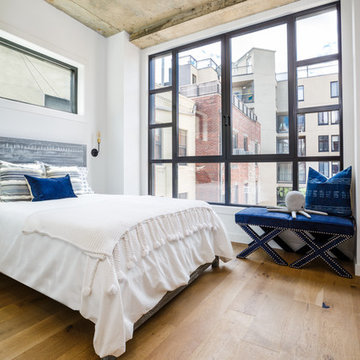
For this project we were hired to design the residential interiors and common spaces of this new development in Williamsburg, Brooklyn. This project consists of two small sister buildings located on the same lot; both buildings together have 25,000 s.f of residential space which is divided into 13 large condos. The apartment interiors were given a loft-like feel with an industrial edge by keeping exposed concrete ceilings, wide plank oak flooring, and large open living/kitchen spaces. All hardware, plumbing fixtures and cabinetry are black adding a dramatic accent to the otherwise mostly white spaces; the spaces still feel light and airy due to their ceiling heights and large expansive windows. All of the apartments have some outdoor space, large terraces on the second floor units, balconies on the middle floors and roof decks at the penthouse level. In the lobby we accentuated the overall industrial theme of the building by keeping raw concrete floors; tiling the walls in a concrete-like large vertical tile, cladding the mailroom in Shou Sugi Ban, Japanese charred wood, and using a large blackened steel chandelier to accent the space.
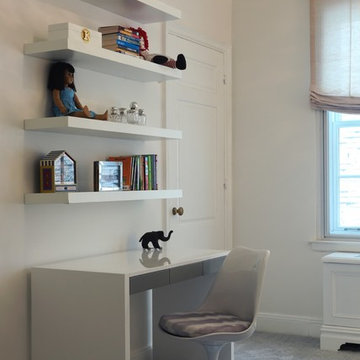
Example of a mid-sized trendy girl carpeted kids' room design in New York with white walls
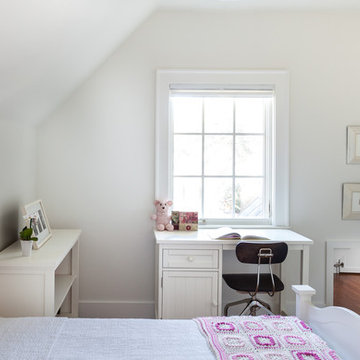
Kat Alves
Trendy girl medium tone wood floor kids' bedroom photo in Sacramento with white walls
Trendy girl medium tone wood floor kids' bedroom photo in Sacramento with white walls
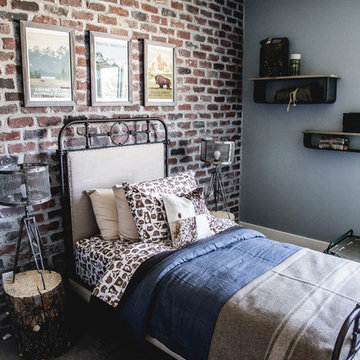
Tim Thompson Photography
Inspiration for a mid-sized contemporary boy carpeted and gray floor kids' room remodel in Salt Lake City with gray walls
Inspiration for a mid-sized contemporary boy carpeted and gray floor kids' room remodel in Salt Lake City with gray walls
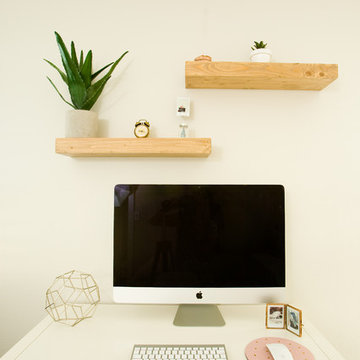
Beatta Bosworth
Mid-sized trendy girl light wood floor kids' room photo in Los Angeles with white walls
Mid-sized trendy girl light wood floor kids' room photo in Los Angeles with white walls
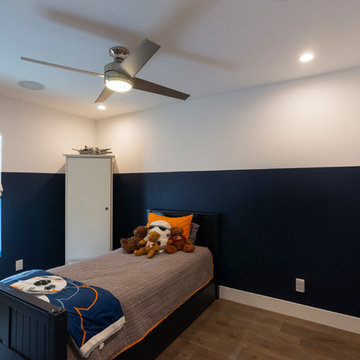
Kids' room - mid-sized contemporary boy medium tone wood floor and brown floor kids' room idea in Phoenix with blue walls
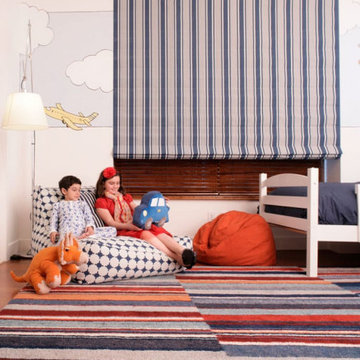
A stylish loft in Greenwich Village we designed for a lovely young family. Adorned with artwork and unique woodwork, we gave this home a modern warmth.
With tailored Holly Hunt and Dennis Miller furnishings, unique Bocci and Ralph Pucci lighting, and beautiful custom pieces, the result was a warm, textured, and sophisticated interior.
Other features include a unique black fireplace surround, custom wood block room dividers, and a stunning Joel Perlman sculpture.
Project completed by New York interior design firm Betty Wasserman Art & Interiors, which serves New York City, as well as across the tri-state area and in The Hamptons.
For more about Betty Wasserman, click here: https://www.bettywasserman.com/
To learn more about this project, click here: https://www.bettywasserman.com/spaces/macdougal-manor/
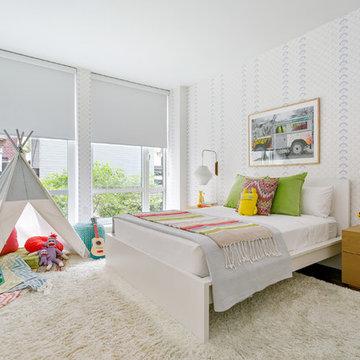
Designer: Jillian Gage, JL Powers Design.
Photography: Oliver Bencosme.
Inspiration for a mid-sized contemporary dark wood floor and brown floor kids' bedroom remodel in New York with white walls
Inspiration for a mid-sized contemporary dark wood floor and brown floor kids' bedroom remodel in New York with white walls
Kids' Bedroom Ideas - Style: Contemporary
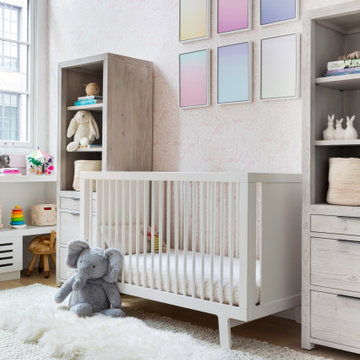
Light and transitional loft living for a young family in Dumbo, Brooklyn.
Kids' room - large contemporary girl light wood floor and brown floor kids' room idea in New York with white walls
Kids' room - large contemporary girl light wood floor and brown floor kids' room idea in New York with white walls
9






