Contemporary Kitchen with an Integrated Sink Ideas
Sort by:Popular Today
61 - 80 of 18,460 photos
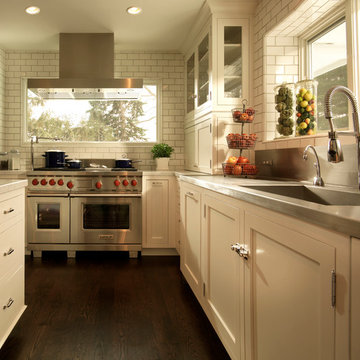
This quaint eat in kitchen is illuminated with natural light as well as warm mood lighting with its recessed cans, and art deco inspired hanging light fixtures. White inset cabinetry makes the space feel elegant and classic, along with the white subway tile back splash. Dark grout behind the tile highlight the the large window above the stainless steel counter top.
A marble island equipped with storage and seating make the overall space feel warm and inviting.
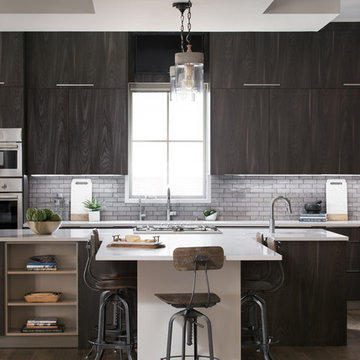
Kitchen - contemporary l-shaped dark wood floor kitchen idea in Other with an integrated sink, flat-panel cabinets, black cabinets, gray backsplash, subway tile backsplash, stainless steel appliances and an island
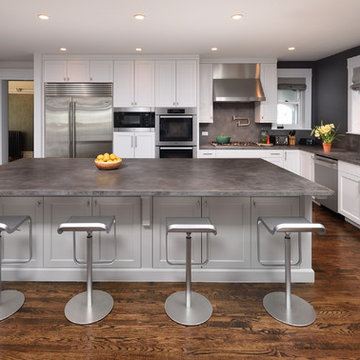
Michael Lipman
Example of a trendy l-shaped medium tone wood floor open concept kitchen design in Chicago with an integrated sink, beaded inset cabinets, white cabinets, concrete countertops, gray backsplash, cement tile backsplash, stainless steel appliances and an island
Example of a trendy l-shaped medium tone wood floor open concept kitchen design in Chicago with an integrated sink, beaded inset cabinets, white cabinets, concrete countertops, gray backsplash, cement tile backsplash, stainless steel appliances and an island
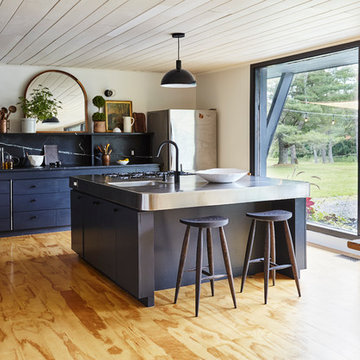
NYC designer Megan Pflug and her husband J. Penry purchased a 1962 mid-century lodge in Greenville, New York and revived the tired property to become the Woodhouse Lodge. Threading through it all are natural materials reflective of the environment, starting with the soapstone countertops quarried in Virginia and then fabricated on site with nothing more than a steel straight edge, a measuring tape, a wet saw and a few other basic tools. "In decorating the space, we were really interested in working with a lot of local vendors and makers," Pflug said. "I thought it was really cool that we were able to source soapstone from the east coast. I also think that regional materials are often the most appropriate choice. If I was in Santa Fe, maybe soapstone wouldn't make the most sense architecturally."
Like Pflug, Hudson Valley based fabricator Anson R. Tollefson, of A.R.T. Restoration and Remodeling, has a background in art. Working with just two slabs of Alberene Soapstone, Tollefson, crafted the countertops, backsplash, shelving and supports. A job he describes as, “Like a very heavy puzzle.”
Photo: Genevieve Garruppo
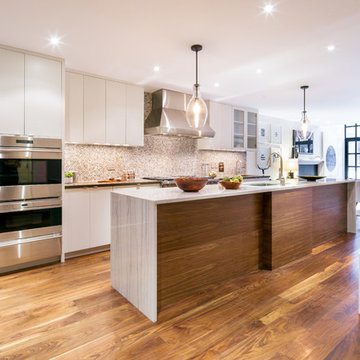
326 West 89th Street
Sold in 29 Days // $12.5 Million
Upper West Side // New York City // 10024
Inspiration for a large contemporary u-shaped medium tone wood floor open concept kitchen remodel in New York with an integrated sink, flat-panel cabinets, white cabinets, marble countertops, gray backsplash, stone tile backsplash, stainless steel appliances and an island
Inspiration for a large contemporary u-shaped medium tone wood floor open concept kitchen remodel in New York with an integrated sink, flat-panel cabinets, white cabinets, marble countertops, gray backsplash, stone tile backsplash, stainless steel appliances and an island
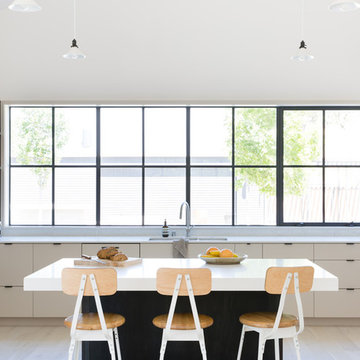
Photography by Bruce Damonte
Example of a trendy eat-in kitchen design in San Francisco with an integrated sink, flat-panel cabinets, white cabinets and an island
Example of a trendy eat-in kitchen design in San Francisco with an integrated sink, flat-panel cabinets, white cabinets and an island
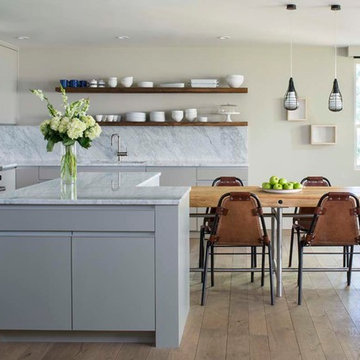
Eat-in kitchen - contemporary light wood floor and beige floor eat-in kitchen idea in Other with an integrated sink, flat-panel cabinets, gray cabinets, gray backsplash, stainless steel appliances, an island and gray countertops
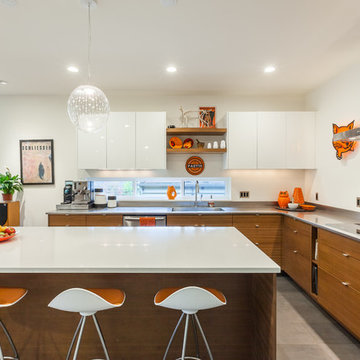
Dale Tu
Inspiration for a contemporary l-shaped kitchen remodel in Seattle with an integrated sink, flat-panel cabinets, medium tone wood cabinets, stainless steel countertops, gray backsplash, stainless steel appliances and an island
Inspiration for a contemporary l-shaped kitchen remodel in Seattle with an integrated sink, flat-panel cabinets, medium tone wood cabinets, stainless steel countertops, gray backsplash, stainless steel appliances and an island
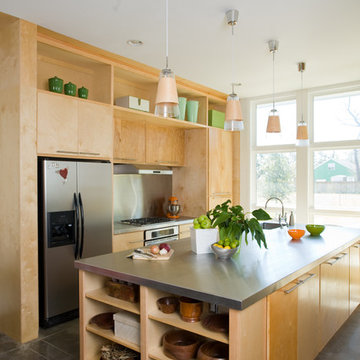
Eugenia Uhl
Trendy galley concrete floor kitchen photo in New Orleans with an integrated sink, flat-panel cabinets, light wood cabinets, metallic backsplash, stainless steel appliances and an island
Trendy galley concrete floor kitchen photo in New Orleans with an integrated sink, flat-panel cabinets, light wood cabinets, metallic backsplash, stainless steel appliances and an island
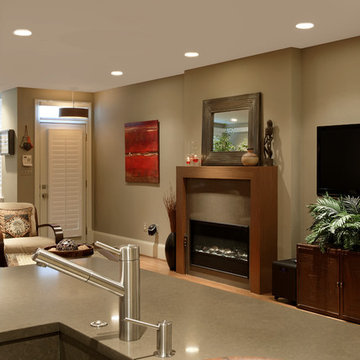
Downtown Washington DC Small Contemporary Condo Refresh Design by #SarahTurner4JenniferGilmer. Photography by Bob Narod. http://www.gilmerkitchens.com/
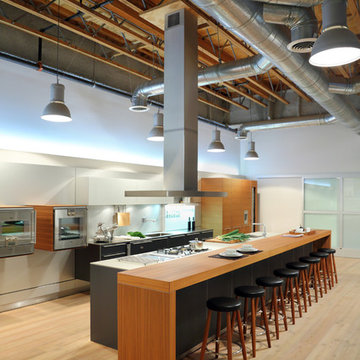
nico marques / Photekt
Open concept kitchen - huge contemporary galley light wood floor open concept kitchen idea in Los Angeles with an integrated sink, flat-panel cabinets, medium tone wood cabinets, stainless steel countertops, metallic backsplash, stainless steel appliances and an island
Open concept kitchen - huge contemporary galley light wood floor open concept kitchen idea in Los Angeles with an integrated sink, flat-panel cabinets, medium tone wood cabinets, stainless steel countertops, metallic backsplash, stainless steel appliances and an island
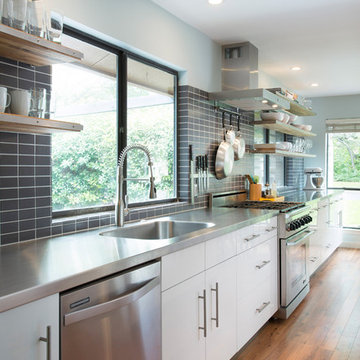
Whit Preston
Trendy medium tone wood floor kitchen photo in Austin with an integrated sink, flat-panel cabinets, white cabinets, stainless steel countertops, gray backsplash and stainless steel appliances
Trendy medium tone wood floor kitchen photo in Austin with an integrated sink, flat-panel cabinets, white cabinets, stainless steel countertops, gray backsplash and stainless steel appliances
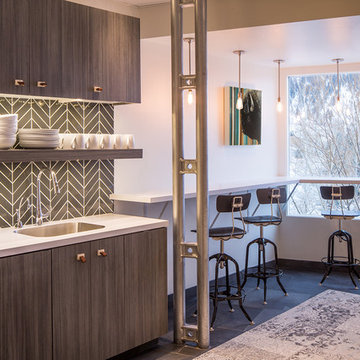
The building is a Will Bruder design from the mid 90's and owned & operated by Jackson Hole Title & Escrow. It's an interesting space with all angled walls, lots of glass & a center atrium that extends from the main level to the 3rd floor ceiling. My client wanted to soften the masculinity of the spaces and give it a vibrant fresh look. She has love for contemporary design, especially mid century modern and is always eager to push boundaries with her design choices. I used 'Cocobolo' paper from Flavor Paper as the starting point for pattern and color direction. 30" Satellite pendants from DWR hang on every level in the atrium and can be seen from all pathways. Humorous artwork from The Grand Image, candy bins, a metallic chevron stripe and funky, loose lighting from Tech add to the playfulness of the space. Photo Credit: David Agnello
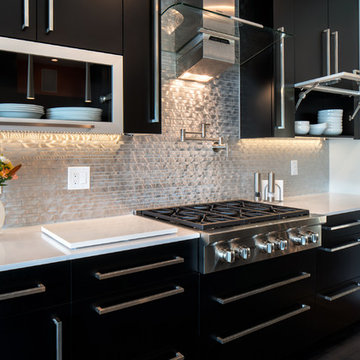
Winner of the 2016 NARI Charlotte Chapter Contractor of the Year Award for Best Residential Kitchen from $100,001-$150,000 and Best of Show.
© Deborah Scannell Photography.
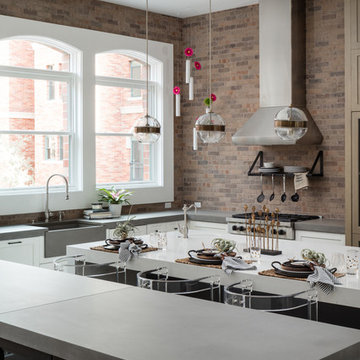
High Res Media
Large trendy u-shaped light wood floor eat-in kitchen photo in Phoenix with an integrated sink, shaker cabinets, white cabinets, concrete countertops, multicolored backsplash, stainless steel appliances and an island
Large trendy u-shaped light wood floor eat-in kitchen photo in Phoenix with an integrated sink, shaker cabinets, white cabinets, concrete countertops, multicolored backsplash, stainless steel appliances and an island
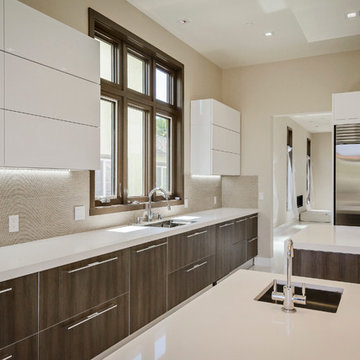
All cabinets made in Italy by Aran Cucine. Glass wall cabinets from the Volare collection feature integrated under-cabinet lighting and motorized opening; dark phoenix base cabinets from the Miro collection; white glossy pantries from Doga collection. Fully integrated sink and quartz countertops. Second island featuring prep sink and breakfast bar.
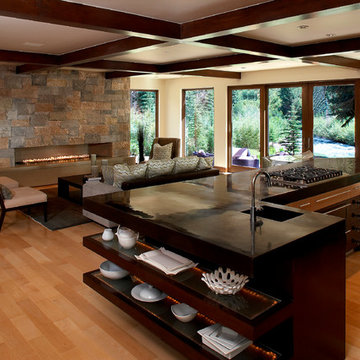
Kitchen - contemporary u-shaped light wood floor kitchen idea in Denver with an integrated sink, flat-panel cabinets, dark wood cabinets and a peninsula
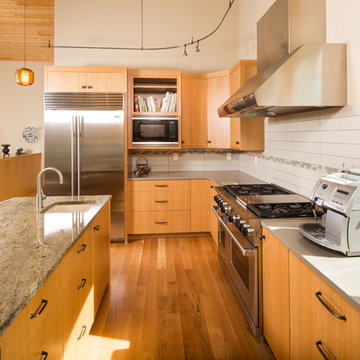
Example of a large trendy l-shaped light wood floor and brown floor eat-in kitchen design in Seattle with an integrated sink, flat-panel cabinets, light wood cabinets, granite countertops, beige backsplash, ceramic backsplash, stainless steel appliances and an island
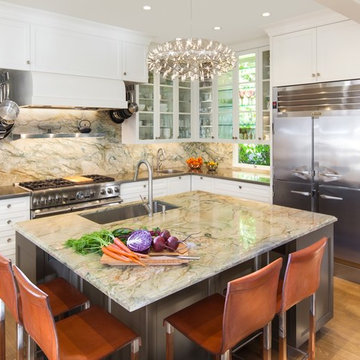
For an owner who loves to cook! This kitchen features sleek, stainless steel countertops and a striking granite backsplash, carried over to a plumbed island, positioned so the cook can visit with guests. To the right are two Traulsen® commercial refrigerator and freezer units, specifically designed for a home with remote motors and condensing packages under the house for noise control.
Contemporary Kitchen with an Integrated Sink Ideas
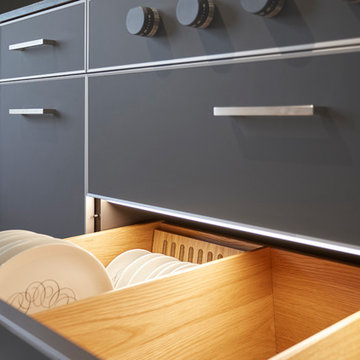
Plate rack
Inspiration for a mid-sized contemporary l-shaped medium tone wood floor and black floor enclosed kitchen remodel in Chicago with an integrated sink, flat-panel cabinets, gray cabinets, quartz countertops, multicolored backsplash, porcelain backsplash, paneled appliances, an island and gray countertops
Inspiration for a mid-sized contemporary l-shaped medium tone wood floor and black floor enclosed kitchen remodel in Chicago with an integrated sink, flat-panel cabinets, gray cabinets, quartz countertops, multicolored backsplash, porcelain backsplash, paneled appliances, an island and gray countertops
4





