Contemporary Laundry Room with Concrete Countertops Ideas
Refine by:
Budget
Sort by:Popular Today
21 - 40 of 41 photos
Item 1 of 3

Jack Lovel Photographer
Mid-sized trendy u-shaped light wood floor, brown floor, coffered ceiling and wainscoting dedicated laundry room photo in Melbourne with a single-bowl sink, white cabinets, concrete countertops, white backsplash, porcelain backsplash, white walls, a stacked washer/dryer and gray countertops
Mid-sized trendy u-shaped light wood floor, brown floor, coffered ceiling and wainscoting dedicated laundry room photo in Melbourne with a single-bowl sink, white cabinets, concrete countertops, white backsplash, porcelain backsplash, white walls, a stacked washer/dryer and gray countertops

POST- architecture
Small trendy single-wall concrete floor and gray floor dedicated laundry room photo in Perth with medium tone wood cabinets, concrete countertops, gray walls and gray countertops
Small trendy single-wall concrete floor and gray floor dedicated laundry room photo in Perth with medium tone wood cabinets, concrete countertops, gray walls and gray countertops

A contemporary laundry with barn door.
Inspiration for a mid-sized contemporary l-shaped limestone floor and gray floor dedicated laundry room remodel in Sydney with an undermount sink, concrete countertops, gray backsplash, ceramic backsplash, white walls, a stacked washer/dryer and gray countertops
Inspiration for a mid-sized contemporary l-shaped limestone floor and gray floor dedicated laundry room remodel in Sydney with an undermount sink, concrete countertops, gray backsplash, ceramic backsplash, white walls, a stacked washer/dryer and gray countertops
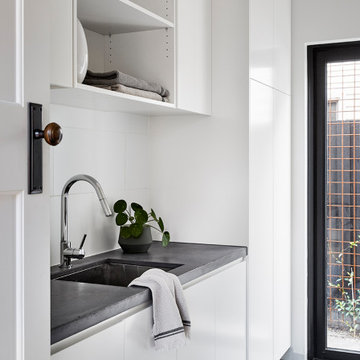
A concrete benchtop is paired against the white cabinetry of the Laundry.
Photo by Tess Kelly.
Mid-sized trendy galley porcelain tile dedicated laundry room photo in Melbourne with an undermount sink, white cabinets, concrete countertops, white backsplash, porcelain backsplash, white walls and gray countertops
Mid-sized trendy galley porcelain tile dedicated laundry room photo in Melbourne with an undermount sink, white cabinets, concrete countertops, white backsplash, porcelain backsplash, white walls and gray countertops
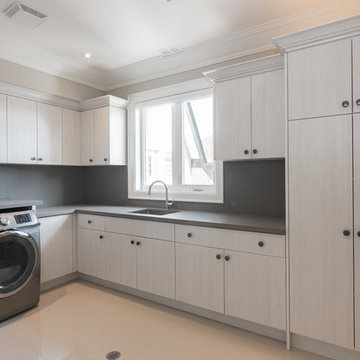
Large trendy l-shaped concrete floor and beige floor dedicated laundry room photo in Toronto with an undermount sink, flat-panel cabinets, gray cabinets, concrete countertops, beige walls and a side-by-side washer/dryer

Inspiration for a small contemporary single-wall dark wood floor and brown floor laundry room remodel in Gold Coast - Tweed with a farmhouse sink, shaker cabinets, green cabinets, concrete countertops, mosaic tile backsplash, beige walls, a side-by-side washer/dryer and gray countertops
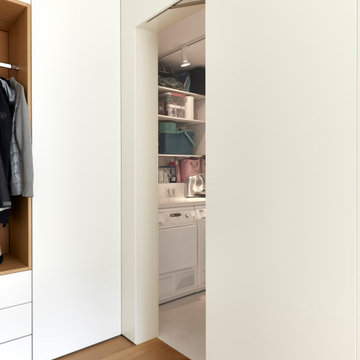
Die sich auf zwei Etagen verlaufende Stadtwohnung wurde mit einem Mobiliar ausgestattet welches durch die ganze Wohnung zieht. Das eigentlich einzige Möbel setzt sich aus Garderobe / Hauswirtschaftsraum / Küche & Büro zusammen. Die Abwicklung geht durch den ganzen Wohnraum.
Fotograf: Bodo Mertoglu
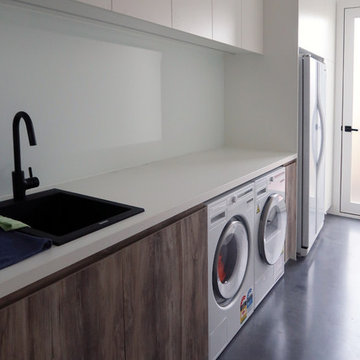
Inspiration for a large contemporary galley concrete floor and black floor utility room remodel in Melbourne with a drop-in sink, medium tone wood cabinets, concrete countertops, white walls, a side-by-side washer/dryer and white countertops
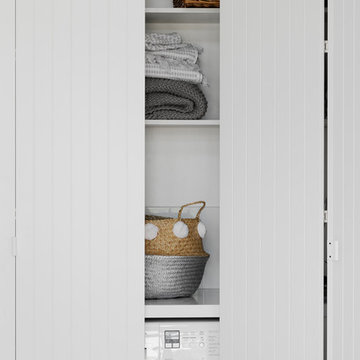
Example of a small trendy galley medium tone wood floor utility room design in Melbourne with flat-panel cabinets, white cabinets, concrete countertops, white walls and a concealed washer/dryer
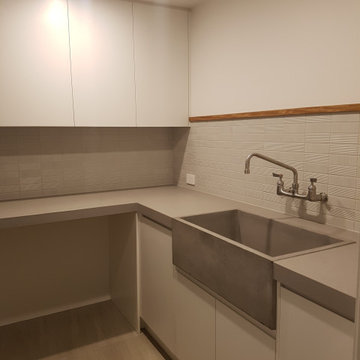
Elegant yet simple and functional laundry space featuring large concrete trough complemented by unique tapware and stunning feature tiled splashback
Inspiration for a small contemporary l-shaped dedicated laundry room remodel in Geelong with a farmhouse sink, white cabinets, concrete countertops, gray backsplash, ceramic backsplash, white walls, a side-by-side washer/dryer and gray countertops
Inspiration for a small contemporary l-shaped dedicated laundry room remodel in Geelong with a farmhouse sink, white cabinets, concrete countertops, gray backsplash, ceramic backsplash, white walls, a side-by-side washer/dryer and gray countertops

The industrial feel carries from the bathroom into the laundry, with the same tiles used throughout creating a sleek finish to a commonly mundane space. With room for both the washing machine and dryer under the bench, there is plenty of space for sorting laundry. Unique to our client’s lifestyle, a second fridge also lives in the laundry for all their entertaining needs.

What a joy to bring this exciting renovation to a loyal client: a family of 6 that has called this Highland Park house, “home” for over 25 years. This relationship began in 2017 when we designed their living room, girls’ bedrooms, powder room, and in-home office. We were thrilled when they entrusted us again with their kitchen, family room, dining room, and laundry area design. Their first floor became our JSDG playground…
Our priority was to bring fresh, flowing energy to the family’s first floor. We started by removing partial walls to create a more open floor plan and transformed a once huge fireplace into a modern bar set up. We reconfigured a stunning, ventless fireplace and oriented it floor to ceiling tile in the family room. Our second priority was to create an outdoor space for safe socializing during the pandemic, as we executed this project during the thick of it. We designed the entire outdoor area with the utmost intention and consulted on the gorgeous outdoor paint selections. Stay tuned for photos of this outdoors space on the site soon!
Overall, this project was a true labor of love. We are grateful to again bring beauty, flow and function to this beloved client’s warm home.
Contemporary Laundry Room with Concrete Countertops Ideas
2





