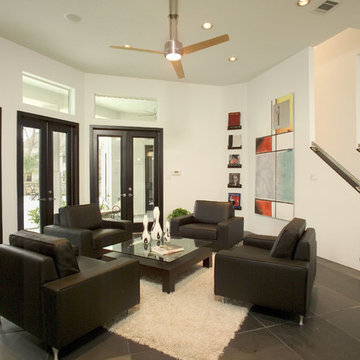Contemporary Living Space Ideas
Refine by:
Budget
Sort by:Popular Today
121 - 140 of 699 photos
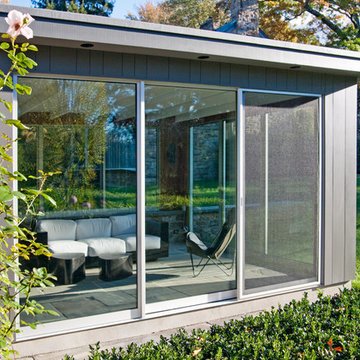
In recreating the sleeping porch style fashioned from over a century ago, this remodel takes on an updated, contemporary flare.
The side additions were built out of steel due to the desire for expansive windows and a limited amount of solid walls.
Aluminum framed glass panels encase the additions on three sides. A full screen accompanies each glass door.
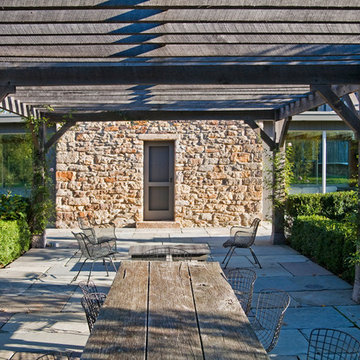
The broad and relaxing new space has an expansive reach from side to side with the main view from inside the renovation focused on the abundant manicured landscaping.
The old building is free from the oppressive overgrowth and now has a clean and uncluttered entrance.
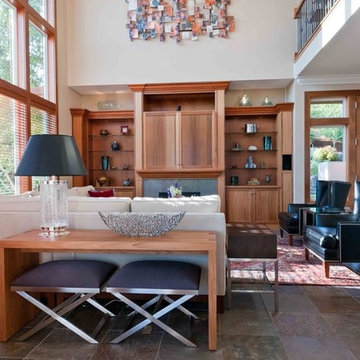
Willy Paul Photography
Inspiration for a contemporary open concept slate floor family room remodel in Portland with beige walls, a standard fireplace, a stone fireplace and a media wall
Inspiration for a contemporary open concept slate floor family room remodel in Portland with beige walls, a standard fireplace, a stone fireplace and a media wall
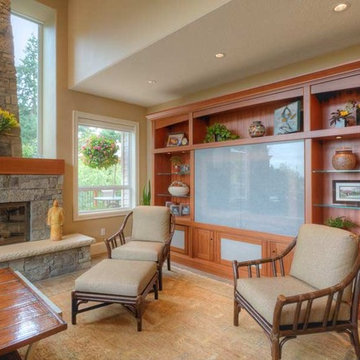
Mid-sized trendy open concept slate floor family room photo in Portland with beige walls, a standard fireplace, a stone fireplace and a concealed tv
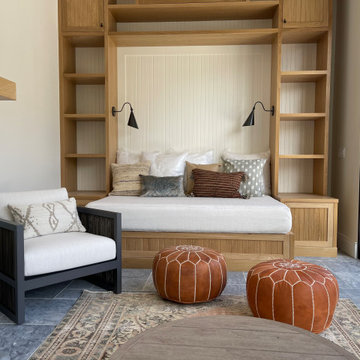
Two car garage converted to a 900 SQFT Pool house and art studio. Custom pool and spa with adjacent BBQ, 5 ancient olive trees relocated from NorCal, hardscape design and build, outdoor dining area, and new driveway.
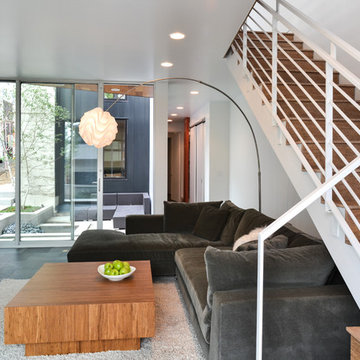
The view from the living room out to the courtyard, and down the hall to the master bedroom suite.
Mid-sized trendy formal and open concept slate floor and gray floor living room photo in Denver with white walls, a ribbon fireplace, a wood fireplace surround and a wall-mounted tv
Mid-sized trendy formal and open concept slate floor and gray floor living room photo in Denver with white walls, a ribbon fireplace, a wood fireplace surround and a wall-mounted tv
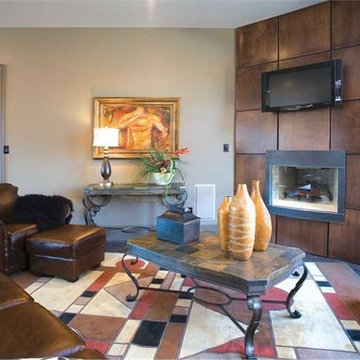
The hearth room in this contemporary Prairie-style home is perfect for family time or a relaxing movie night, with built-in gas fireplace and comfy seating.
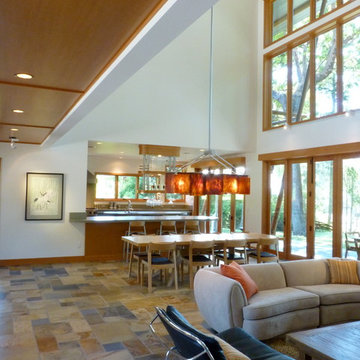
from LR over DR to Kit
Example of a trendy loft-style slate floor and multicolored floor family room design in Seattle
Example of a trendy loft-style slate floor and multicolored floor family room design in Seattle
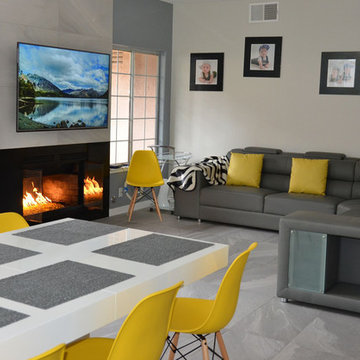
Mid-sized trendy formal and open concept slate floor and gray floor living room photo in San Francisco with gray walls, a standard fireplace, a metal fireplace and a wall-mounted tv
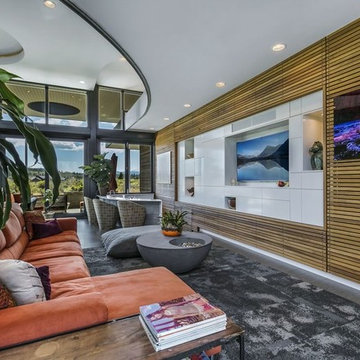
Peter Jahnke Alan Brandt
Living room - large contemporary open concept slate floor and gray floor living room idea in Other with gray walls, a corner fireplace, a plaster fireplace and a wall-mounted tv
Living room - large contemporary open concept slate floor and gray floor living room idea in Other with gray walls, a corner fireplace, a plaster fireplace and a wall-mounted tv
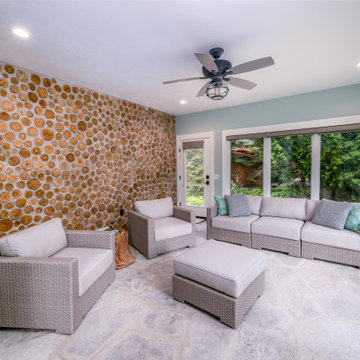
Spacious sunroom with cordwood wall and slate flooring.
Example of a trendy slate floor and gray floor sunroom design in Other with a standard ceiling
Example of a trendy slate floor and gray floor sunroom design in Other with a standard ceiling
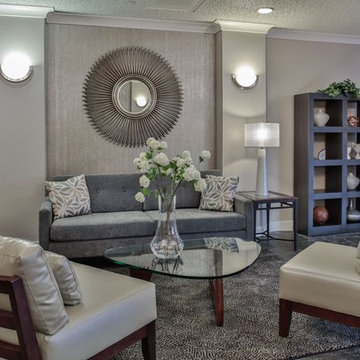
William Foster Photography
Huge trendy formal and open concept slate floor and gray floor living room photo in Sacramento with beige walls, no fireplace and no tv
Huge trendy formal and open concept slate floor and gray floor living room photo in Sacramento with beige walls, no fireplace and no tv
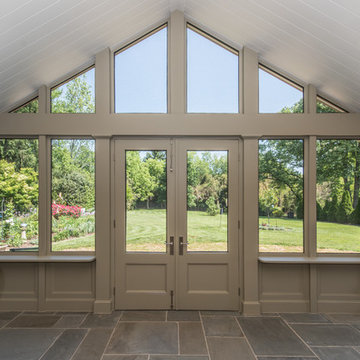
FineCraft Contractors, Inc.
Soleimani Photography
FineCraft built this rear sunroom addition in Silver Spring for a family that wanted to enjoy the outdoors all year round.
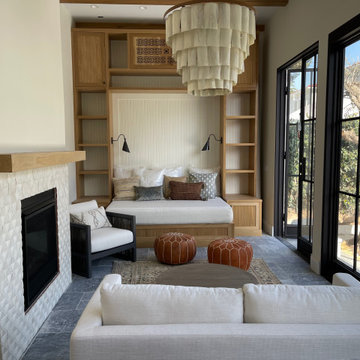
Two car garage converted to a 900 SQFT Pool house and art studio. Custom pool and spa with adjacent BBQ, 5 ancient olive trees relocated from NorCal, hardscape design and build, outdoor dining area, and new driveway.
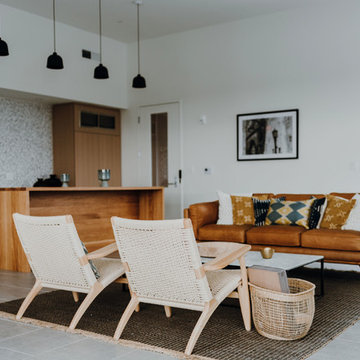
Inspiration for a mid-sized contemporary open concept slate floor and gray floor living room remodel in Cleveland
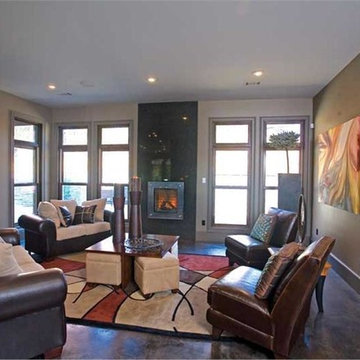
The formal living room in this Prairie-style home, which opens to the kitchen, is perfect for entertaining and relaxing. Naturals tone columns and slate floors add warmth to the modern interior.
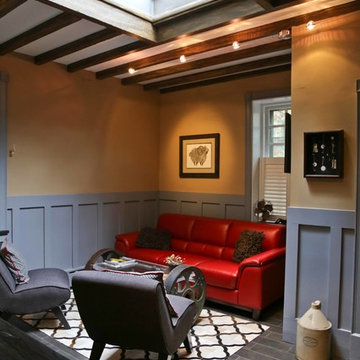
Inspiration for a mid-sized contemporary formal and enclosed slate floor living room remodel in Philadelphia with multicolored walls, no fireplace and no tv
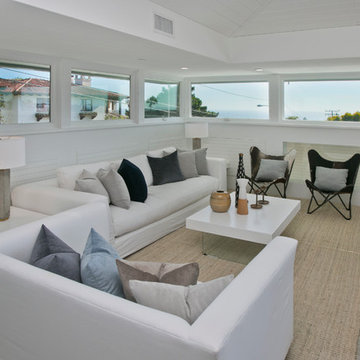
Thoughtfully designed by Steve Lazar design+build by South Swell. designbuildbysouthswell.com Photography by Joel Silva.
Mid-sized trendy open concept slate floor living room photo in Los Angeles with white walls
Mid-sized trendy open concept slate floor living room photo in Los Angeles with white walls
Contemporary Living Space Ideas
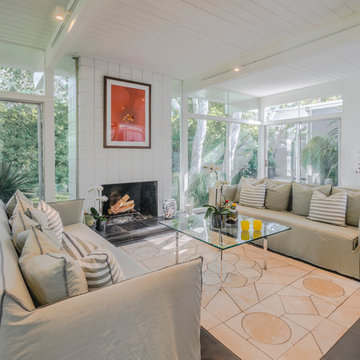
Modern Home designed by Burdge and Associates Architects in Malibu, CA.
Living room - contemporary open concept slate floor and gray floor living room idea in Los Angeles with white walls, a standard fireplace and a tile fireplace
Living room - contemporary open concept slate floor and gray floor living room idea in Los Angeles with white walls, a standard fireplace and a tile fireplace
7










