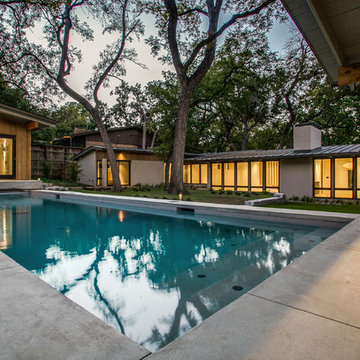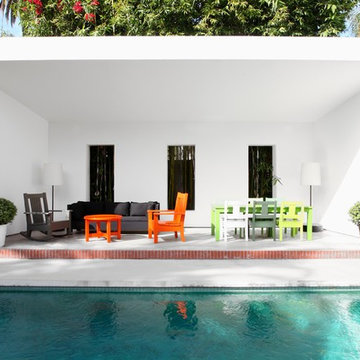Refine by:
Budget
Sort by:Popular Today
101 - 120 of 2,653 photos
Item 1 of 4
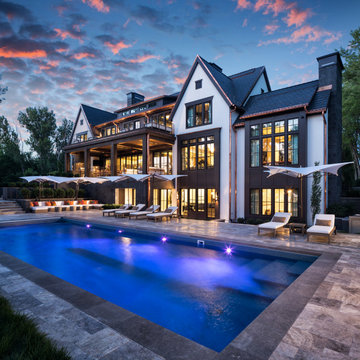
Newly constructed contemporary home on Lake Minnetonka in Orono, MN. This beautifully crafted home featured a custom pool with a travertine stone patio and walkway. The driveway is a combination of pavers in different materials, shapes, and colors.
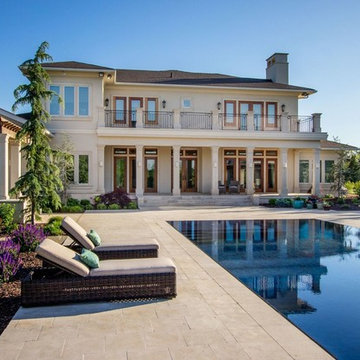
Large trendy backyard stone and rectangular lap pool house photo in Other
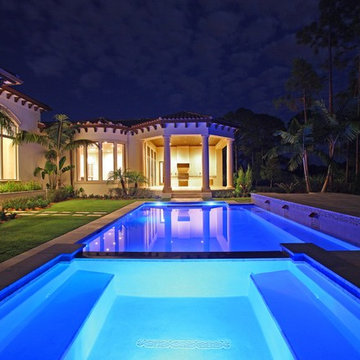
This single-story golf course home encompasses four bedrooms, five full/two half bathrooms, chef’s kitchen, library, theater/media room, covered loggia with alfresco kitchen, swimming pool with spa and three-car air-conditioned garage. Transitional archways, coffered ceilings, crown moldings, wainscoting details, custom built-ins, meticulous floor plan design and rich materials of marble, stone and hardwood make this home spectacular.
The home greets with its curved entry, marble foyer and gallery which unfolds onto the living room with stone fireplace and Brazilian cherry hardwood flooring. Also featured are a theater/media room, formal dining room, 700-bottle, climate-controlled wine room and gourmet kitchen with vaulted cypress ceiling. A family room with bay windows and French doors leads to the covered loggia with summer kitchen and dining area.
The master wing includes a separate sitting room, walk-in wardrobes, morning bar and separate his and her bathrooms with volume ceilings, built-in vanities, freestanding pedestal soaking tub and huge glazed showers.
The home is perfectly appointed and another example of Marc Julien Homes’ commitment to perfection.
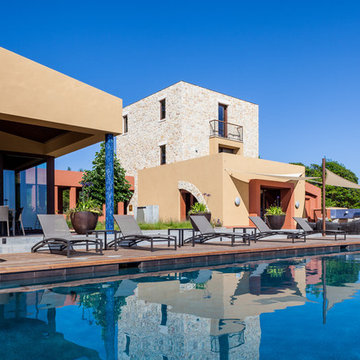
Corralitos, Watsonville, CA
Louie Leu Architect, Inc. collaborated in the role of Executive Architect on a custom home in Corralitas, CA, designed by Italian Architect, Aldo Andreoli.
Located just south of Santa Cruz, California, the site offers a great view of the Monterey Bay. Inspired by the traditional 'Casali' of Tuscany, the house is designed to incorporate separate elements connected to each other, in order to create the feeling of a village. The house incorporates sustainable and energy efficient criteria, such as 'passive-solar' orientation and high thermal and acoustic insulation. The interior will include natural finishes like clay plaster, natural stone and organic paint. The design includes solar panels, radiant heating and an overall healthy green approach.
Photography by Marco Ricca.
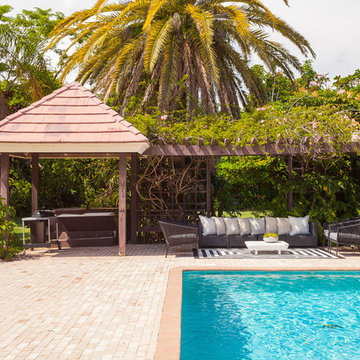
Mid-sized trendy backyard brick and rectangular lap pool house photo in Miami
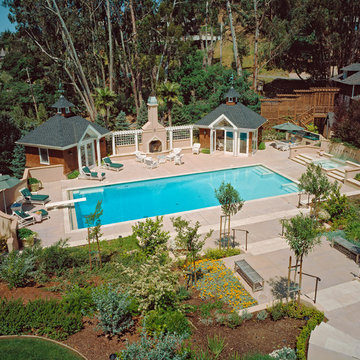
Photography: Charles Callister Jr.
Pool house - huge contemporary backyard concrete and rectangular lap pool house idea in San Francisco
Pool house - huge contemporary backyard concrete and rectangular lap pool house idea in San Francisco
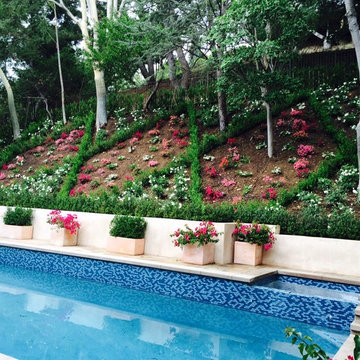
Pool house - mid-sized contemporary backyard tile and rectangular aboveground pool house idea in Los Angeles
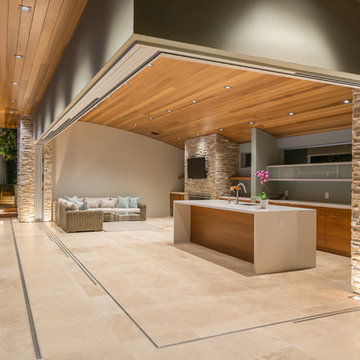
Contractor-Nordin Builders
Example of a large trendy backyard concrete paver and rectangular pool house design in San Francisco
Example of a large trendy backyard concrete paver and rectangular pool house design in San Francisco
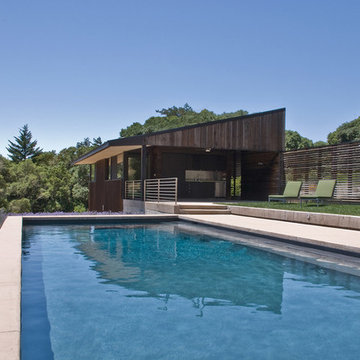
Example of a large trendy backyard concrete paver and rectangular lap pool house design in San Francisco
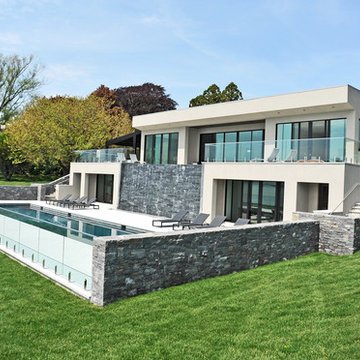
Inspiration for a mid-sized contemporary backyard concrete and rectangular natural pool house remodel in New York
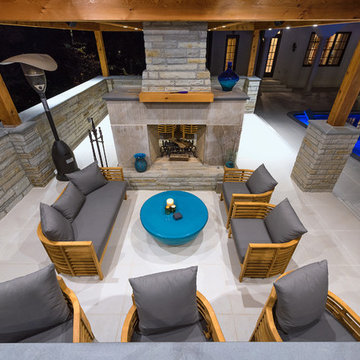
Pool house - large contemporary tile and rectangular pool house idea in Atlanta
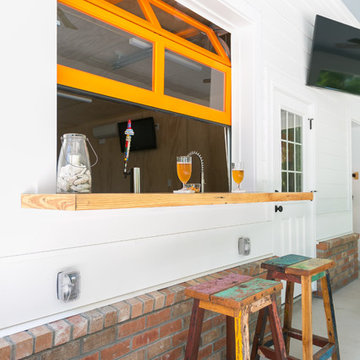
This contemporary traditional custom pool and guesthouse features an outdoor wet bar, sizeable pool, and orange accents.
Mid-sized trendy backyard kidney-shaped lap pool house photo in Charleston
Mid-sized trendy backyard kidney-shaped lap pool house photo in Charleston
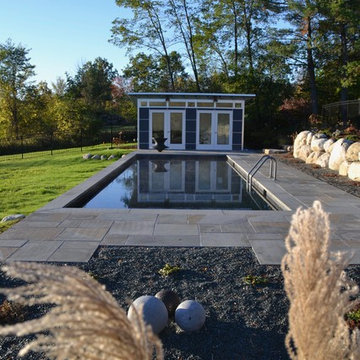
Geff Redick
Inspiration for a mid-sized contemporary backyard stone and rectangular pool house remodel in Other
Inspiration for a mid-sized contemporary backyard stone and rectangular pool house remodel in Other
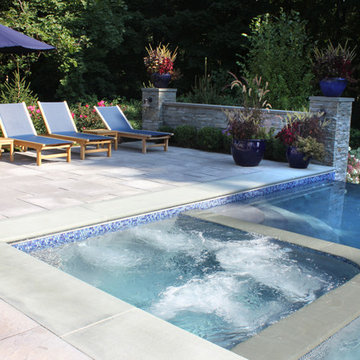
Infinity Edge Pool & Cabana
Large trendy backyard concrete paver and rectangular infinity pool house photo in New York
Large trendy backyard concrete paver and rectangular infinity pool house photo in New York
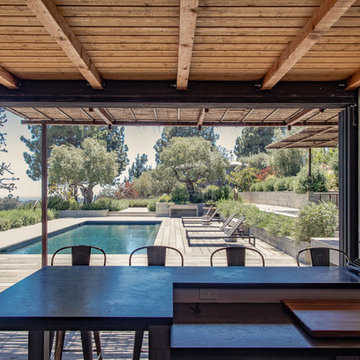
kurt jordan photography
Pool house - contemporary backyard rectangular pool house idea in Santa Barbara with decking
Pool house - contemporary backyard rectangular pool house idea in Santa Barbara with decking
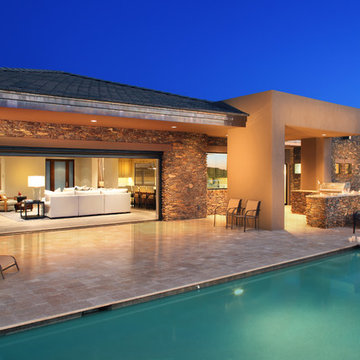
Todd Photography
Large trendy backyard stone and rectangular lap pool house photo in Phoenix
Large trendy backyard stone and rectangular lap pool house photo in Phoenix
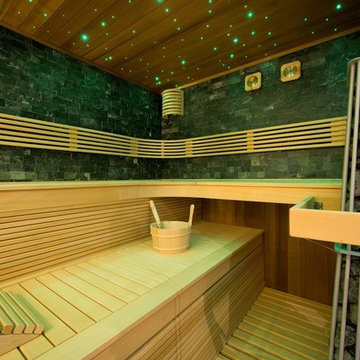
Alpha Wellness Sensations is the world's leading manufacturer of custom saunas, luxury infrared cabins, professional steam rooms, immersive salt caves, built-in ice chambers and experience showers for residential and commercial clients.
Our company is the dominating custom wellness provider in Europe for more than 35 years. All of our products are fabricated in Europe, 100% hand-crafted and fully compliant with EU’s rigorous product safety standards. We use only certified wood suppliers and have our own research & engineering facility where we developed our proprietary heating mediums. We keep our wood organically clean and never use in production any glues, polishers, pesticides, sealers or preservatives.
Contemporary Outdoor Design Ideas
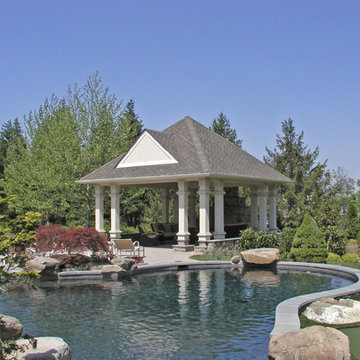
A Backyard Resort with a freeform saltwater pool as the focal point, a spa provides a spot to relax. A large raised waterfall spills into the pool, appearing to flow from the koi pond above. We extended a streambed to flow from behind the outdoor kitchen, all the way to the patio, to spill into the koi pond. A Sports Court at one end of the yard with putting greens meander throughout the landscape and the water features. A curved outdoor kitchen with a large Viking grill with a warming drawer to the sink and outdoor refrigeration. A Pavilion with large roof and columns unite the landscape with the home while creating an outdoor living room with a stone fireplace along the back wall, while still allowing views of the yard beyond.
6












