Contemporary Powder Room Ideas
Refine by:
Budget
Sort by:Popular Today
21 - 40 of 3,159 photos
Item 1 of 3
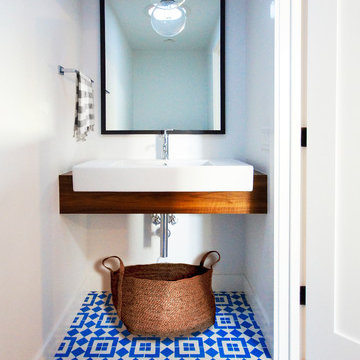
Powder room - small contemporary ceramic tile and multicolored floor powder room idea in Austin with white walls, an integrated sink, open cabinets, medium tone wood cabinets, wood countertops and brown countertops
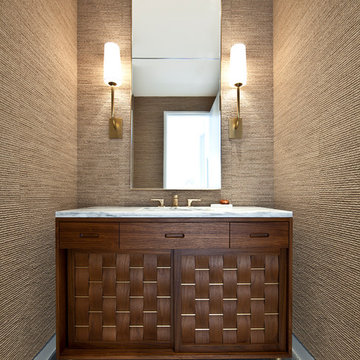
Photo © Eric Hausmann
Architect: Vinci Hamp Architecture
Interiors: Stephanie Wohlner Design
Powder room - small contemporary powder room idea in Chicago with an undermount sink, dark wood cabinets, marble countertops and beige walls
Powder room - small contemporary powder room idea in Chicago with an undermount sink, dark wood cabinets, marble countertops and beige walls
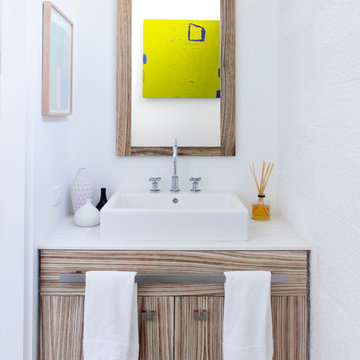
This 7,000 square foot space located is a modern weekend getaway for a modern family of four. The owners were looking for a designer who could fuse their love of art and elegant furnishings with the practicality that would fit their lifestyle. They owned the land and wanted to build their new home from the ground up. Betty Wasserman Art & Interiors, Ltd. was a natural fit to make their vision a reality.
Upon entering the house, you are immediately drawn to the clean, contemporary space that greets your eye. A curtain wall of glass with sliding doors, along the back of the house, allows everyone to enjoy the harbor views and a calming connection to the outdoors from any vantage point, simultaneously allowing watchful parents to keep an eye on the children in the pool while relaxing indoors. Here, as in all her projects, Betty focused on the interaction between pattern and texture, industrial and organic.
Project completed by New York interior design firm Betty Wasserman Art & Interiors, which serves New York City, as well as across the tri-state area and in The Hamptons.
For more about Betty Wasserman, click here: https://www.bettywasserman.com/
To learn more about this project, click here: https://www.bettywasserman.com/spaces/sag-harbor-hideaway/
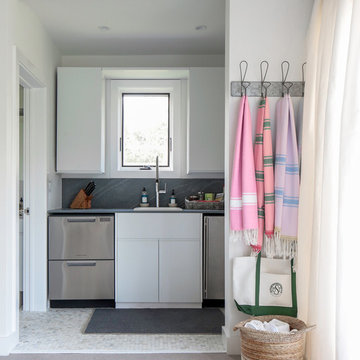
Modern luxury meets warm farmhouse in this Southampton home! Scandinavian inspired furnishings and light fixtures create a clean and tailored look, while the natural materials found in accent walls, casegoods, the staircase, and home decor hone in on a homey feel. An open-concept interior that proves less can be more is how we’d explain this interior. By accentuating the “negative space,” we’ve allowed the carefully chosen furnishings and artwork to steal the show, while the crisp whites and abundance of natural light create a rejuvenated and refreshed interior.
This sprawling 5,000 square foot home includes a salon, ballet room, two media rooms, a conference room, multifunctional study, and, lastly, a guest house (which is a mini version of the main house).
Project Location: Southamptons. Project designed by interior design firm, Betty Wasserman Art & Interiors. From their Chelsea base, they serve clients in Manhattan and throughout New York City, as well as across the tri-state area and in The Hamptons.
For more about Betty Wasserman, click here: https://www.bettywasserman.com/
To learn more about this project, click here: https://www.bettywasserman.com/spaces/southampton-modern-farmhouse/

Mark Gebhardt
Mid-sized trendy multicolored tile and mosaic tile porcelain tile and gray floor powder room photo in San Francisco with furniture-like cabinets, dark wood cabinets, a two-piece toilet, blue walls, an integrated sink, quartz countertops and white countertops
Mid-sized trendy multicolored tile and mosaic tile porcelain tile and gray floor powder room photo in San Francisco with furniture-like cabinets, dark wood cabinets, a two-piece toilet, blue walls, an integrated sink, quartz countertops and white countertops
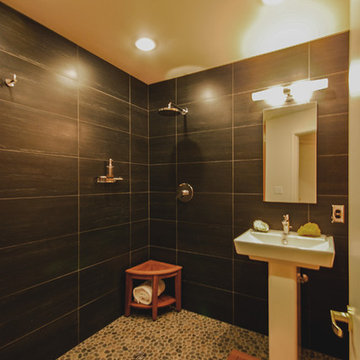
This was a renovation of an existing full bath with the goal of converting it into a Powder Room that reflects the similar design features that were developed for the adjacent Kitchen. View from Hall.
Photo by Architect
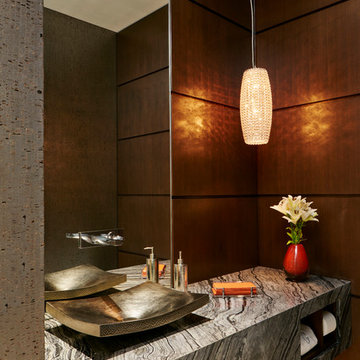
Brantley Photography
Large trendy white floor powder room photo in Miami with brown walls, a vessel sink and marble countertops
Large trendy white floor powder room photo in Miami with brown walls, a vessel sink and marble countertops
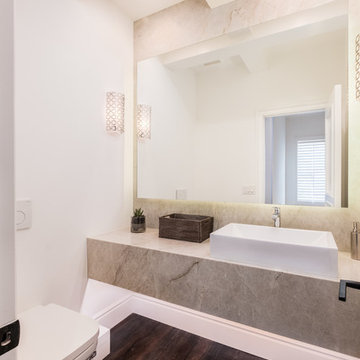
Small trendy dark wood floor and brown floor powder room photo in Orange County with white walls, a vessel sink, quartz countertops and beige countertops
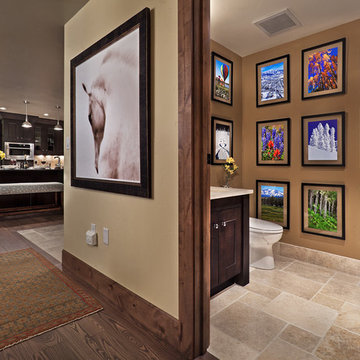
Moving Mountains/Jim Winn
Powder room - mid-sized contemporary porcelain tile powder room idea in Denver with dark wood cabinets, a two-piece toilet, brown walls and recessed-panel cabinets
Powder room - mid-sized contemporary porcelain tile powder room idea in Denver with dark wood cabinets, a two-piece toilet, brown walls and recessed-panel cabinets

Powder room - mid-sized contemporary porcelain tile and gray floor powder room idea in Other with furniture-like cabinets, white cabinets, a two-piece toilet, black walls, an undermount sink, marble countertops and white countertops
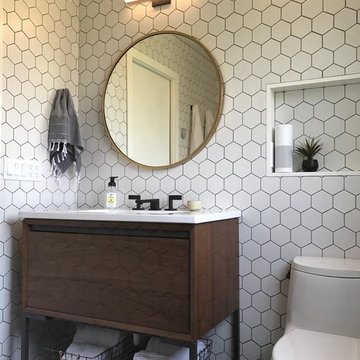
This photo was graciously shared by Urban Shelter Architects. They did a residential project in Walnut Creek and this white hexagon tile creates a very pleasant and modern look and feel.

Contemporary powder room
Photographer: Nolasco Studios
Example of a mid-sized trendy beige tile limestone floor and beige floor powder room design in Los Angeles with flat-panel cabinets, dark wood cabinets, beige walls, a vessel sink, wood countertops and brown countertops
Example of a mid-sized trendy beige tile limestone floor and beige floor powder room design in Los Angeles with flat-panel cabinets, dark wood cabinets, beige walls, a vessel sink, wood countertops and brown countertops
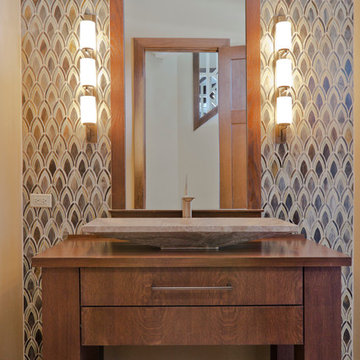
Powder room - mid-sized contemporary multicolored tile and mosaic tile powder room idea in Tampa with furniture-like cabinets, medium tone wood cabinets, a trough sink, wood countertops and brown countertops
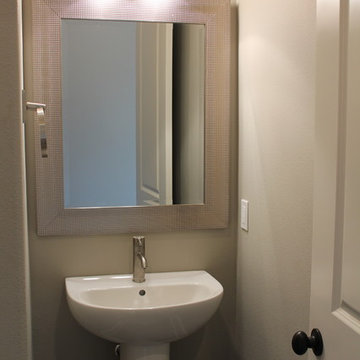
Example of a small trendy powder room design in Dallas with a pedestal sink and gray walls
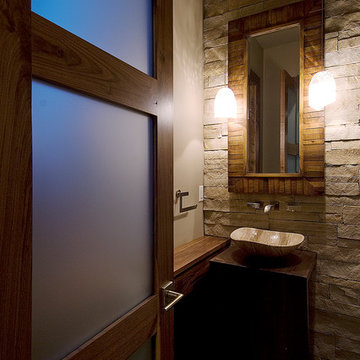
Frosted Panel Doors, Walnut Pedestal with rectangular travertine stone sink, dry stack stone wall to coordinate with wine cellar near by finished with Chill Pendants by LBL
Sunshine Divis
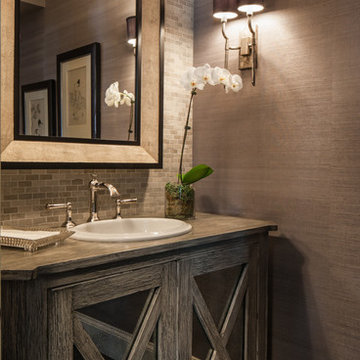
Lilian August Hutchinson Mirror, Rist Corporation 24 Sconce, Walker Zanger Ash Grey Small Brick Offset back splash, Ferguson Enterprises Archer Toilet and Newport Brass Aylesbury Wide Spread Lav Faucet, Hines & Company Hemp Wall Covering in Lunar Gray,
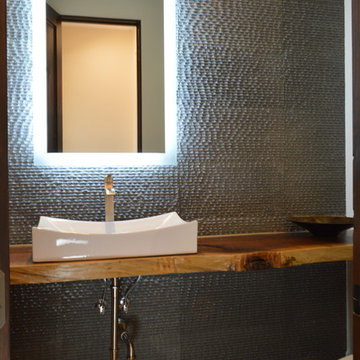
Powder room - large contemporary light wood floor and beige floor powder room idea in Phoenix with a vessel sink, wood countertops, white walls and brown countertops
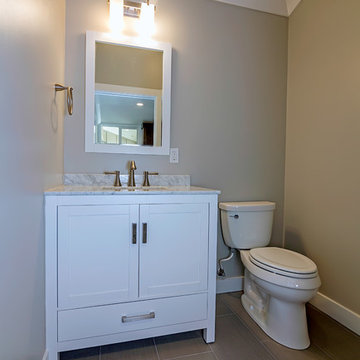
Inspiration for a small contemporary gray tile porcelain tile powder room remodel in San Francisco with an undermount sink, shaker cabinets, white cabinets, granite countertops, a two-piece toilet and beige walls
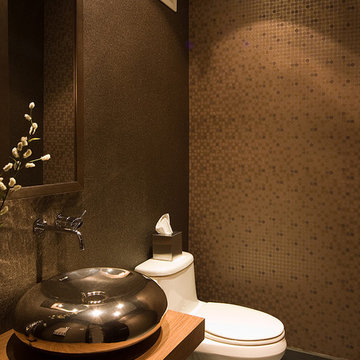
Photography by Carlos Perez Lopez © Chromatica.
Example of a small trendy ceramic tile powder room design in Other with light wood cabinets, wood countertops, a one-piece toilet, a vessel sink and brown walls
Example of a small trendy ceramic tile powder room design in Other with light wood cabinets, wood countertops, a one-piece toilet, a vessel sink and brown walls
Contemporary Powder Room Ideas
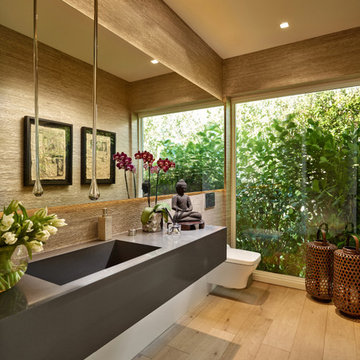
Barry Grossman
Powder room - large contemporary light wood floor powder room idea in Miami with an integrated sink, gray cabinets, quartzite countertops and a wall-mount toilet
Powder room - large contemporary light wood floor powder room idea in Miami with an integrated sink, gray cabinets, quartzite countertops and a wall-mount toilet
2





