Contemporary Sliding Front Door Ideas
Refine by:
Budget
Sort by:Popular Today
81 - 100 of 148 photos
Item 1 of 3
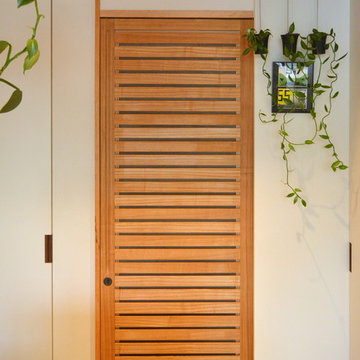
マンションで片側にしか窓がなく、通風が困難な場合に玄関を利用することを考えます。玄関が中廊下などに面していれば開放することが可能なので、内側に簡易鍵と網のついた通風引き戸を設置すると、夏などは気持ちよく風を感じられます。
Inspiration for a small contemporary porcelain tile and gray floor entryway remodel in Tokyo with white walls and a light wood front door
Inspiration for a small contemporary porcelain tile and gray floor entryway remodel in Tokyo with white walls and a light wood front door
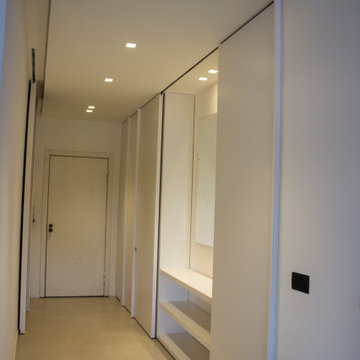
Ingresso realizzato su misura con ante scorrevoli fino a soffitto laccate opache a campione, libreria e armadio porta abiti
Entryway - mid-sized contemporary ceramic tile entryway idea in Other with white walls and a white front door
Entryway - mid-sized contemporary ceramic tile entryway idea in Other with white walls and a white front door
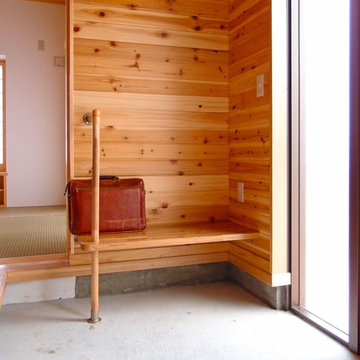
玄関ホールに、何気に便利で小粋
Inspiration for a contemporary concrete floor and gray floor entryway remodel in Other with a glass front door
Inspiration for a contemporary concrete floor and gray floor entryway remodel in Other with a glass front door
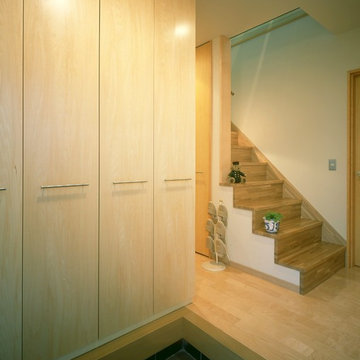
都心の住宅密集地に建つ木造2階建のスケルトンリフォーム
Inspiration for a small contemporary ceramic tile and gray floor entryway remodel in Tokyo with white walls and a brown front door
Inspiration for a small contemporary ceramic tile and gray floor entryway remodel in Tokyo with white walls and a brown front door
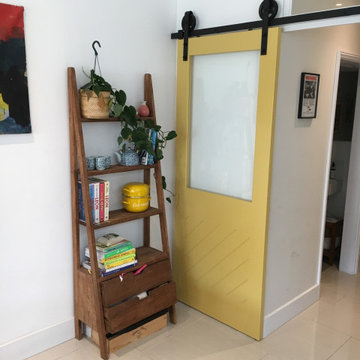
Bespoke Sliding Barn Door and Window Frame, spray-finished in Farrow & Ball 'Babouche'.
Entryway - mid-sized contemporary ceramic tile and gray floor entryway idea in London with white walls and a yellow front door
Entryway - mid-sized contemporary ceramic tile and gray floor entryway idea in London with white walls and a yellow front door
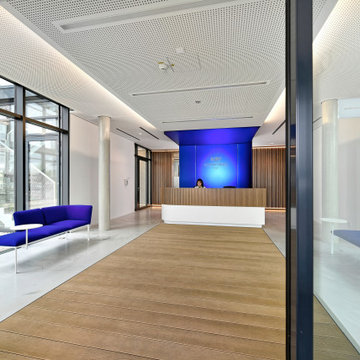
Entryway - large contemporary gray floor entryway idea in Munich with white walls and a glass front door
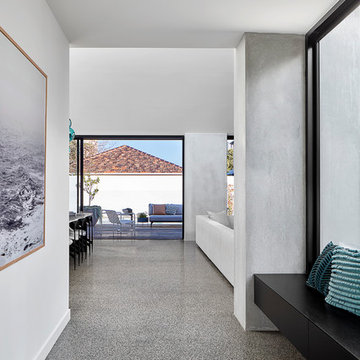
jack lovel
Example of a large trendy concrete floor and gray floor entryway design in Melbourne with white walls and a glass front door
Example of a large trendy concrete floor and gray floor entryway design in Melbourne with white walls and a glass front door
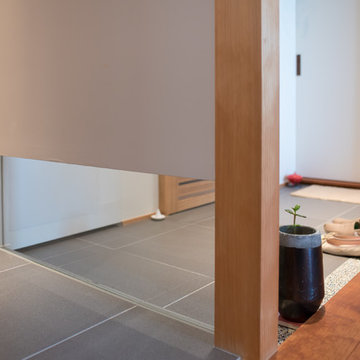
玄関土間を隣のトイレとつなげてタイルにしました。視線が抜けるだけで広がりを感じます。
Entryway - small contemporary porcelain tile and gray floor entryway idea in Tokyo with white walls and a light wood front door
Entryway - small contemporary porcelain tile and gray floor entryway idea in Tokyo with white walls and a light wood front door

足立S接骨院併用住宅
Example of a trendy sliding front door design in Tokyo with white walls and a glass front door
Example of a trendy sliding front door design in Tokyo with white walls and a glass front door
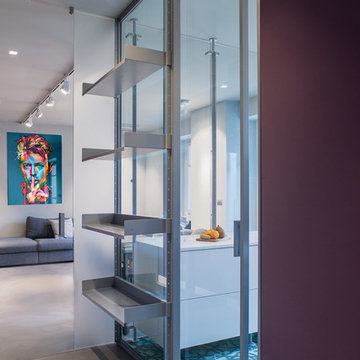
Parrete divisoria tra ingresso e cucina a giorno separata corredata di scaffali in alluminio e porta di accesso ad anta scorrevole vetrata. . Pareti a contrasto Mobili contenitori aggregati e sospesi ai montanti della vetrata. Pavimenti in resina cementizia nel living e in "cementine" Bisazza decorate da Paola Navone.
Palette colori: viola melanzana, grigio cemento, verde menta, alluminio, grigio zinco
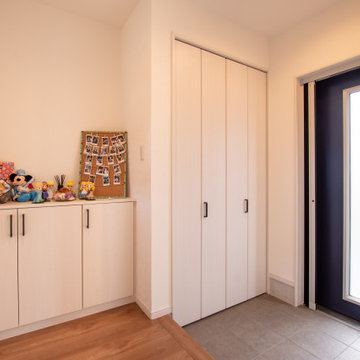
程よい広さの玄関とホールを増設したことで、客人を迎える場所ができました。コンポリアの上に、お好きな写真や人形などを飾りつけて、楽しく賑やかな印象になりました。時々、お客様との会話のタネになることも。
Example of a small trendy limestone floor and brown floor entryway design in Other with white walls and a blue front door
Example of a small trendy limestone floor and brown floor entryway design in Other with white walls and a blue front door
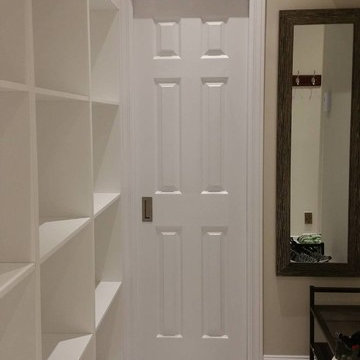
Mudroom renovation by SCD design & Construction. Just because it's called a mudroom doesn't mean it needs to be dirty, so reduce clutter and get custom storage units perfect for your home! Cubbies, rails, drawers, hooks, you name it, we can do it! Take your lifestyle to new heights with SCD Design & Constructions!
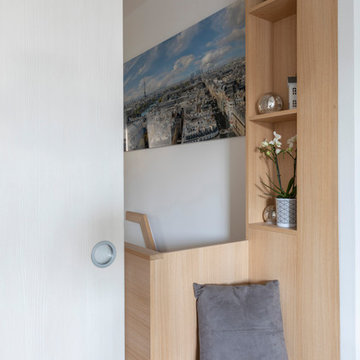
Entryway - small contemporary light wood floor and beige floor entryway idea in Other with white walls and a light wood front door
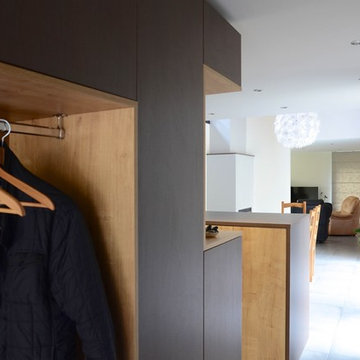
meuble d'entrée composé d'une penderie ouverte et d'espaces fermés
Arnaud Huart - studio Ae3
Mid-sized trendy porcelain tile and white floor entryway photo in Clermont-Ferrand with white walls and a white front door
Mid-sized trendy porcelain tile and white floor entryway photo in Clermont-Ferrand with white walls and a white front door
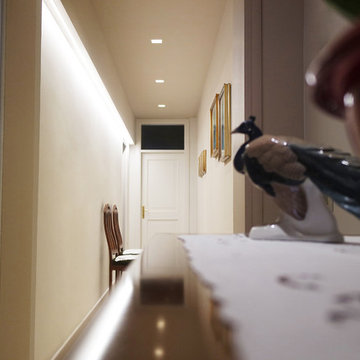
Spazi e funzioni raddoppiano: pareti scorrevoli e armadi multiuso per una casa trasformista.
Ingresso, soggiorno, sala da pranzo, cucina: spariscono i muri, sostituiti da pareti scorrevoli e armadi multiuso, ma restano tutte le funzioni dell’appartamento “tradizionale”.
La casa-atelier di Maddalena si trasforma così in un grande spazio flessibile che gioca sul dualismo aperto/chiuso, basta un semplice gesto e scorrendo, compare all’interno della libreria, il corridoio che porta in camera, nello studio e nel patio.
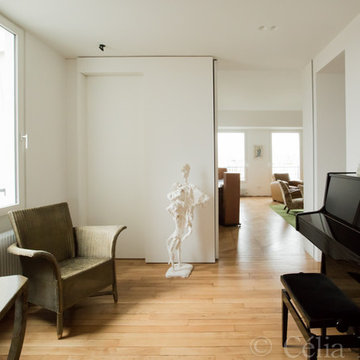
Celia Bonin
Example of a trendy light wood floor and beige floor entryway design in Paris with white walls
Example of a trendy light wood floor and beige floor entryway design in Paris with white walls
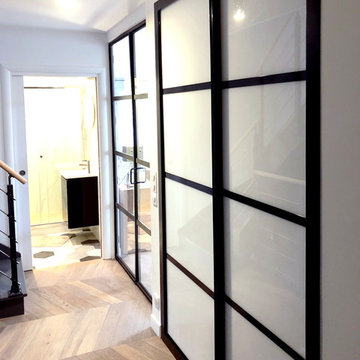
Entryway - small contemporary light wood floor entryway idea in Paris with white walls and a white front door
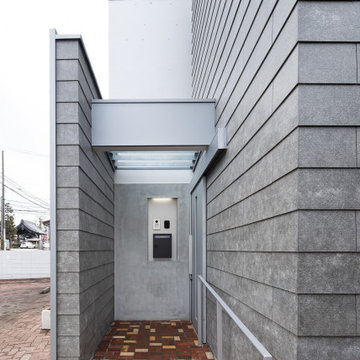
エントランスのスロープ通路
Example of a small trendy brick floor, brown floor, exposed beam and shiplap wall sliding front door design in Yokohama with gray walls and a gray front door
Example of a small trendy brick floor, brown floor, exposed beam and shiplap wall sliding front door design in Yokohama with gray walls and a gray front door
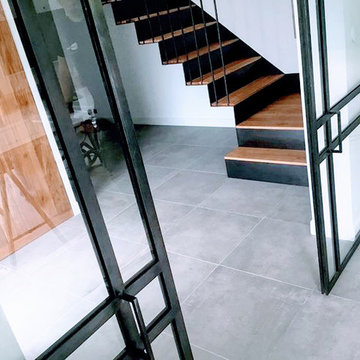
Example of a trendy concrete floor entryway design in Bordeaux with white walls and a black front door
Contemporary Sliding Front Door Ideas
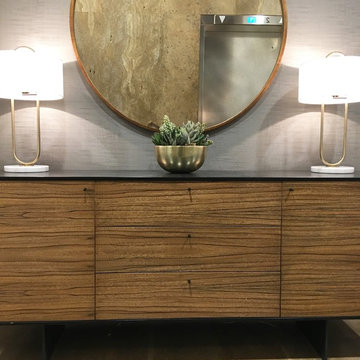
Mid-sized trendy marble floor and beige floor entryway photo in Toronto with gray walls and a glass front door
5





