Contemporary Terra-Cotta Tile Dining Room Ideas
Refine by:
Budget
Sort by:Popular Today
41 - 60 of 181 photos
Item 1 of 3
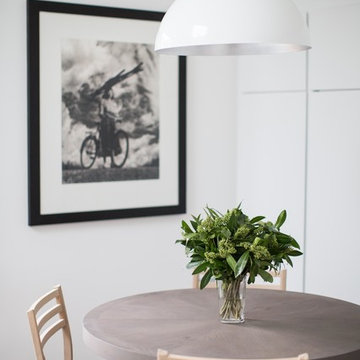
Kitchen/dining room combo - mid-sized contemporary terra-cotta tile kitchen/dining room combo idea in London with white walls
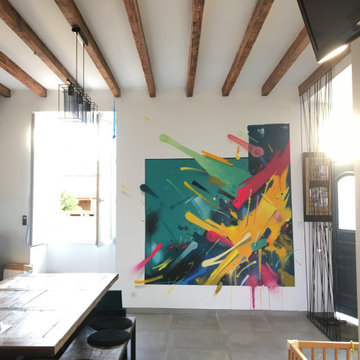
Inspiration for a mid-sized contemporary terra-cotta tile, gray floor and exposed beam dining room remodel in Paris with white walls
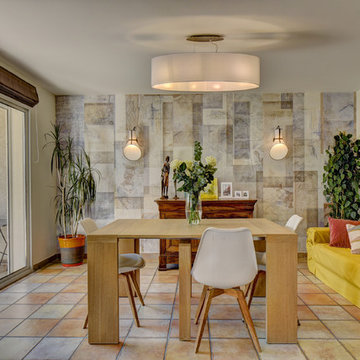
La pièce à vivre manquait de charme. Mes clients avaient du mal à se l'approprier. La couleur dominante de beige et de marron n'apportait pas de chaleur.
De nouvelles couleurs amènent l'effet de cocooning souhaité ainsi qu'un papier peint de Rebell Walls pour le décor.
Les appliques Design'heure sont posées ainsi qu'un nouveau point lumineux pour accueillir la suspension Petite Friture dans le salon. En harmonie, l'entrée et la cuisine sont repeintes.
En complément du mobilier actuel, une bibliothèque et un meuble TV ont été créés sur mesure.
Pour garder une transparence sur le panoramique du jardin et apporter une intimité chaleureuse, le choix des rideaux s'est posé sur des stores bateaux en voilage.
Des coussins et autres textiles finissent la décoration de cette pièce.
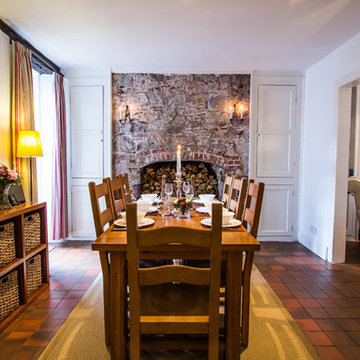
Comfortable oak chairs gather around a large dining table for 8-10 illuminated by wall hanging candles set into the exposed stone wall.
For booking and availability please visit www.bluemonkeycornwall.com.
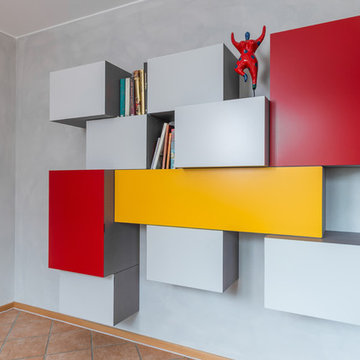
Götz Keitel ColourConcepts
Dining room - large contemporary terra-cotta tile dining room idea in Other with gray walls
Dining room - large contemporary terra-cotta tile dining room idea in Other with gray walls
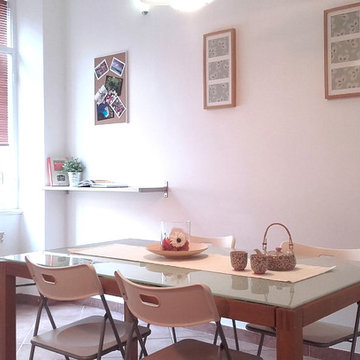
Home Staging per affitti brevi, a San Giusto Trieste
Inspiration for a mid-sized contemporary terra-cotta tile and pink floor kitchen/dining room combo remodel in Other with white walls and no fireplace
Inspiration for a mid-sized contemporary terra-cotta tile and pink floor kitchen/dining room combo remodel in Other with white walls and no fireplace
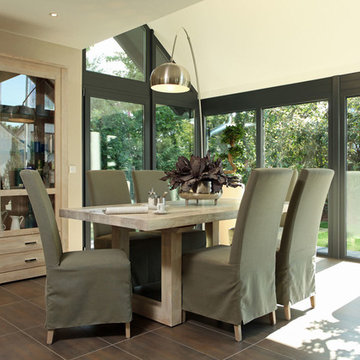
Offen, kommunikativ und lichtdurchflutet, so kann man den großzügigen Wohn-/Essbereich beschreiben. Offen zur Küche ist dieser das Zentrum des Familienlebens und ideal zum gemeinsamen Kochen und Beisammensein mit Familie und Freunden. © FingerHaus GmbH
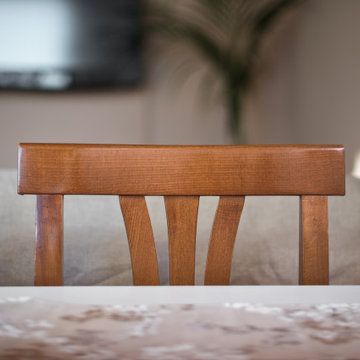
Committenti: Fabio & Ilaria. Ripresa fotografica: impiego obiettivo 50mm su pieno formato; macchina su treppiedi con allineamento ortogonale dell'inquadratura; impiego luce naturale esistente con l'ausilio di luci flash e luci continue 5500°K. Post-produzione: aggiustamenti base immagine; fusione manuale di livelli con differente esposizione per produrre un'immagine ad alto intervallo dinamico ma realistica; rimozione elementi di disturbo. Obiettivo commerciale: realizzazione fotografie di complemento ad annunci su siti web di affitti come Airbnb, Booking, eccetera; pubblicità su social network.
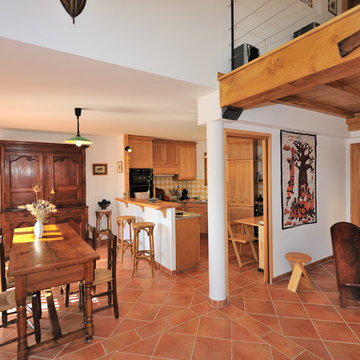
SALLE DE SÉJOUR -CUISINE
Dining room - large contemporary terra-cotta tile dining room idea in Montpellier with white walls
Dining room - large contemporary terra-cotta tile dining room idea in Montpellier with white walls
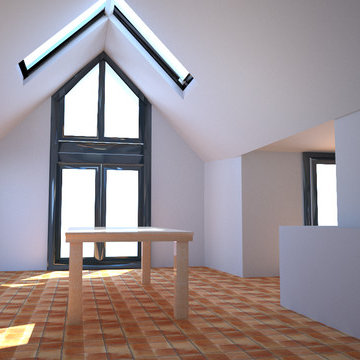
Design by James Matley
Visualization by Pedro Pento
Mid-sized trendy terra-cotta tile and beige floor kitchen/dining room combo photo in Hampshire with white walls and no fireplace
Mid-sized trendy terra-cotta tile and beige floor kitchen/dining room combo photo in Hampshire with white walls and no fireplace
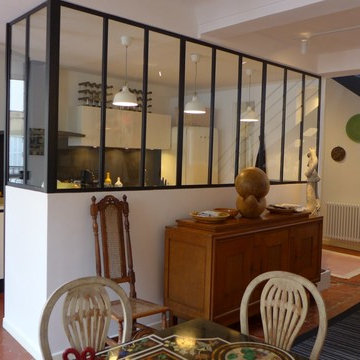
Restructuration intérieure d'une maison existante
Example of a large trendy terra-cotta tile dining room design in Nice
Example of a large trendy terra-cotta tile dining room design in Nice
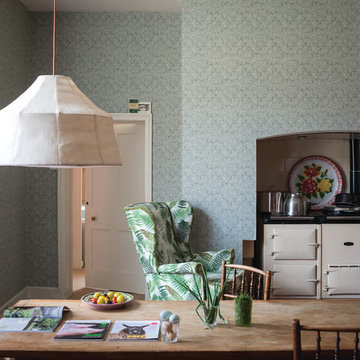
Tapete: Feuille BP 4906.
Decke: Wimborne White® No.239 Estate® Emulsion, Farrow & Ball
Example of a trendy terra-cotta tile dining room design in Frankfurt with multicolored walls
Example of a trendy terra-cotta tile dining room design in Frankfurt with multicolored walls
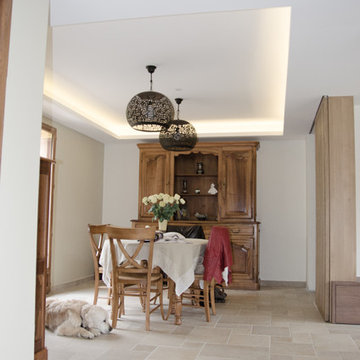
Le nouveau salon propose une harmonie entre une ambiance traditionnelle (mobilier de salle à manger conservé) et une ambiance plus moderne (nouveaux mobiliers, éclairages et parois)
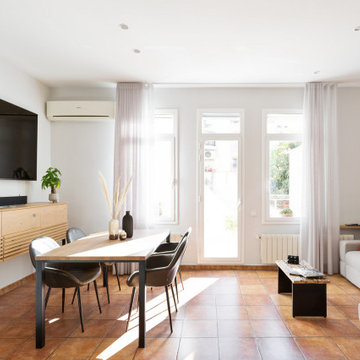
Inspiration for a mid-sized contemporary terra-cotta tile great room remodel in Barcelona with gray walls
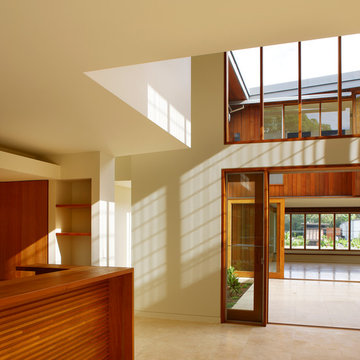
Richard Kirk Architect was one of several architects invited in 2005 to participate in the Elysium development which is an ambitious 189 lot boutique housing sub-division on a site to the west of the centre of Noosa on the Sunshine Coast. Elysium initially adopted architecture as the key driver for the amenity and quality of the environment for the entire development
Our approach was to consider the 6 houses as a family which shared the same materiality, construction and spatial organisation. The purpose of treating the houses as siblings was a deliberate attempt to control the built quality through shared details that would assist in the construction phase which did not involve the architects with the usual level of control and involvement.
Lot 176 is the first of the series and is in effect a prototype using the same materials, construction, and spatial ideas as a shared palette.
The residence on Lot 176 is located on a ridge along the west of the Elysium development with views to the rear into extant landscape and a golf course beyond. The residence occupies the majority of the allowable building envelope and then provides a carved out two story volume in the centre to allow light and ventilation to all interior spaces.
The carved interior volume provides an internal focus visually and functionally. The inside and outside are united by seamless transitions and the consistent use of a restrained palette of materials. Materials are generally timbers left to weather naturally, zinc, and self-finished oxide renders which will improve their appearance with time, allowing the houses to merge with the landscape with an overall desire for applied finishes to be kept to a minimum.
The organisational strategy was delivered by the topography which allowed the garaging of cars to occur below grade with the living spaces on the ground and sleeping spaces placed above. The removal of the garage spaces from the main living level allowed the main living spaces to link visually and physical along the long axis of the rectangular site and allowed the living spaces to be treated as a field of connected spaces and rooms whilst the bedrooms on the next level are conceived as nests floating above.
The building is largely opened on the short access to allow views out of site with the living level utilising sliding screens to opening the interior completely to the exterior. The long axis walls are largely solid and openings are finely screened with vertical timber to blend with the vertical cedar cladding to give the sense of taught solid volume folding over the long sides. On the short axis to the bedroom level the openings are finely screened with horizontal timber members which from within allow exterior views whilst presenting a solid volume albeit with a subtle change in texture. The careful screening allows the opening of the building without compromising security or privacy from the adjacent dwellings.
Photographer: Scott Burrows
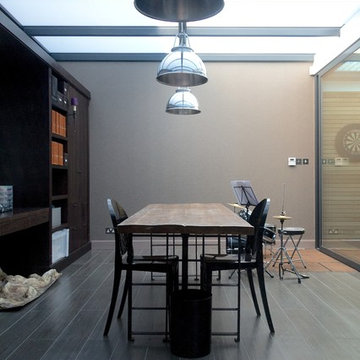
The structural glass floor was built with specially manufactured toughened glass to allow for the owners and visitors of the property to walk over the glass floor on the way to the front door. A non-slip finish was applied to the surface of the glass to ensure that the surface didn't become slippery during wet days.The surface was sandblasted which also provided privacy to the basement extension without blocking the light from entering the rooms below.
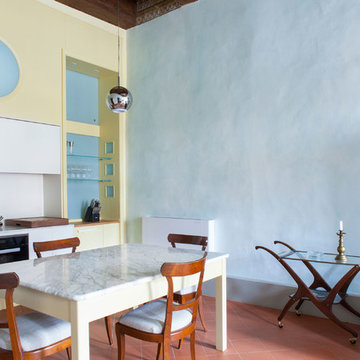
Inspiration for a contemporary terra-cotta tile and red floor kitchen/dining room combo remodel in Florence with blue walls
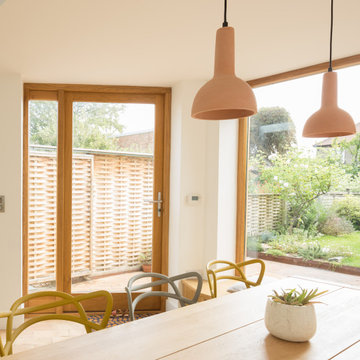
Photo credit: Matthew Smith ( http://www.msap.co.uk)
Mid-sized trendy terra-cotta tile and pink floor kitchen/dining room combo photo in Cambridgeshire with white walls
Mid-sized trendy terra-cotta tile and pink floor kitchen/dining room combo photo in Cambridgeshire with white walls
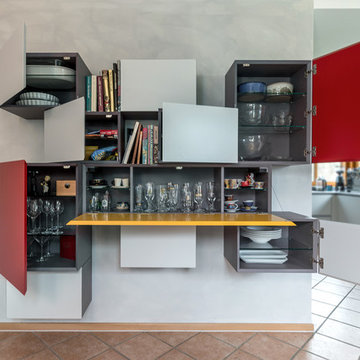
Götz Keitel ColourConcepts
Dining room - large contemporary terra-cotta tile dining room idea in Other with gray walls
Dining room - large contemporary terra-cotta tile dining room idea in Other with gray walls
Contemporary Terra-Cotta Tile Dining Room Ideas
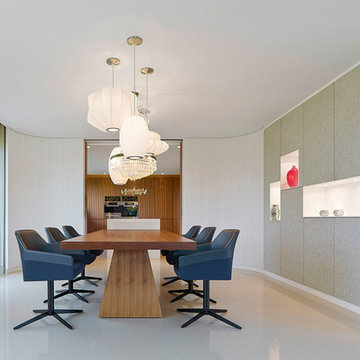
Photography: Zooey Braun Roemerstr. 51, Stuttgart, T +49 (0)711 6400361, zooey@zooeybraun.de
Great room - mid-sized contemporary terra-cotta tile and beige floor great room idea in Stuttgart with white walls
Great room - mid-sized contemporary terra-cotta tile and beige floor great room idea in Stuttgart with white walls
3





