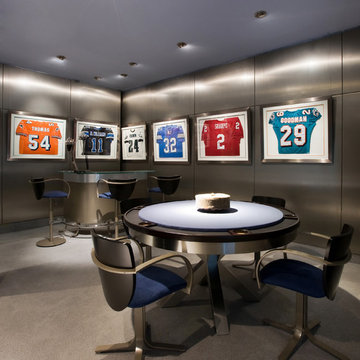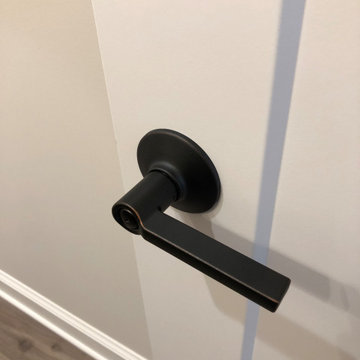Contemporary Basement Ideas & Designs
Refine by:
Budget
Sort by:Popular Today
621 - 640 of 20,586 photos
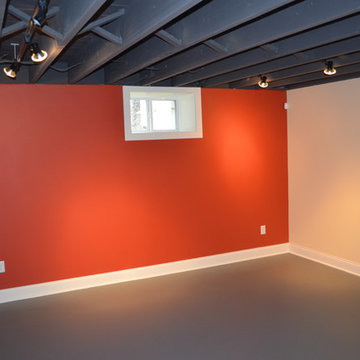
Leaving the ceiling as exposed joists adds visual height to the ceiling.
Inspiration for a contemporary basement remodel in Minneapolis
Inspiration for a contemporary basement remodel in Minneapolis
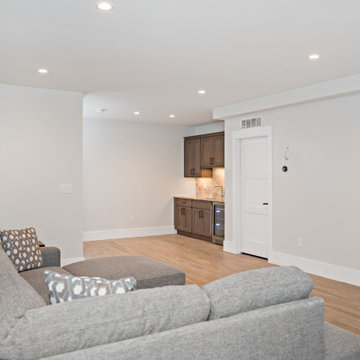
Finished basement with full bath, cedar closet, wet bar and sauna.
Example of a small trendy underground vinyl floor and brown floor basement design in Boston with beige walls
Example of a small trendy underground vinyl floor and brown floor basement design in Boston with beige walls
Find the right local pro for your project
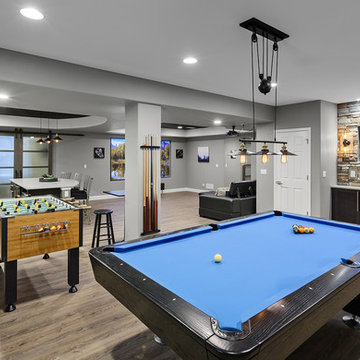
Overall view of a newly remodeled basement;
architectural interior photography by D'Arcy Leck Photography
Large trendy underground light wood floor and beige floor basement photo in Denver with gray walls and no fireplace
Large trendy underground light wood floor and beige floor basement photo in Denver with gray walls and no fireplace
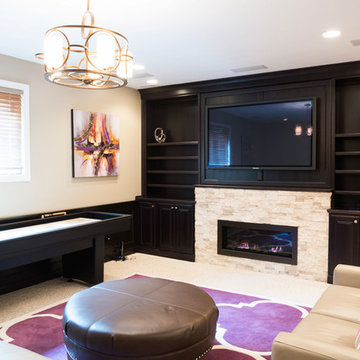
Cabinetry in a Mink finish was used for the bar cabinets and media built-ins. Ledge stone was used for the bar backsplash, bar wall and fireplace surround to create consistency throughout the basement.
Photo Credit: Chris Whonsetler
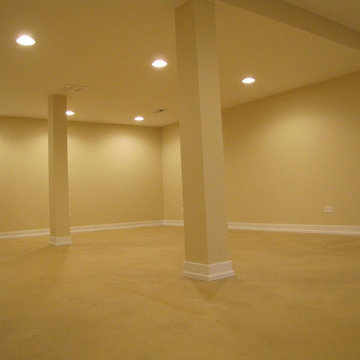
The new basement with new flooring, new paint and new lighting.
Example of a large trendy underground carpeted and yellow floor basement design in Chicago with yellow walls
Example of a large trendy underground carpeted and yellow floor basement design in Chicago with yellow walls
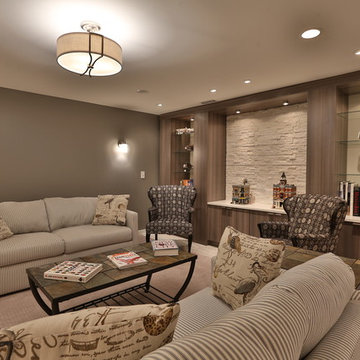
Finished basement with built-ins, cable wire stairs with built-in drawers.
Contrast Photography
Example of a large trendy underground carpeted basement design in Philadelphia with beige walls
Example of a large trendy underground carpeted basement design in Philadelphia with beige walls
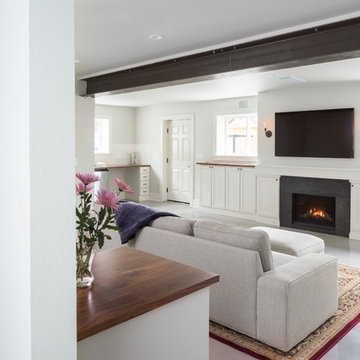
Basement ADU living space
© Cindy Apple Photography
Mid-sized trendy walk-out concrete floor and gray floor basement photo in Seattle with white walls, a standard fireplace and a stone fireplace
Mid-sized trendy walk-out concrete floor and gray floor basement photo in Seattle with white walls, a standard fireplace and a stone fireplace
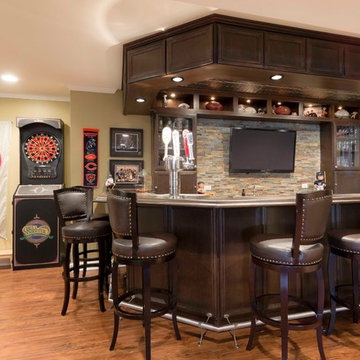
Nothing short of a man cave! Full size wet bar, media area, work out room, and full bath with steam shower and sauna.
Basement - large contemporary underground vinyl floor and orange floor basement idea in Chicago with green walls and no fireplace
Basement - large contemporary underground vinyl floor and orange floor basement idea in Chicago with green walls and no fireplace
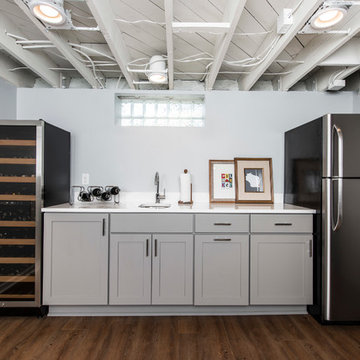
Mid-sized trendy look-out medium tone wood floor and brown floor basement photo in Milwaukee with gray walls and no fireplace
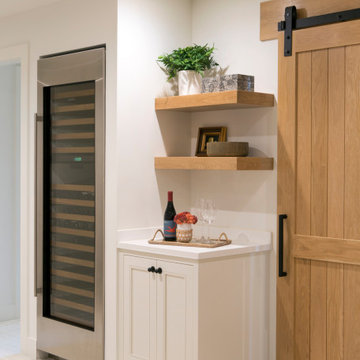
Built-in shelving next to the wine refrigerator offers space for glassware, snacks and other refreshments in the family room space.
Large trendy look-out carpeted, white floor and shiplap wall basement photo in New York with a bar and white walls
Large trendy look-out carpeted, white floor and shiplap wall basement photo in New York with a bar and white walls
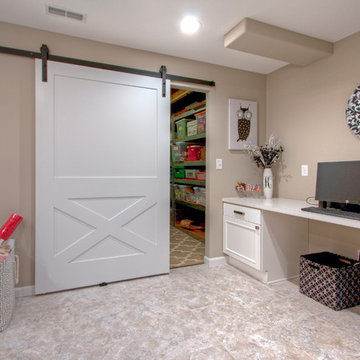
A corner of the finished basement craft room uses Showplace base cabinets and a Formica countertop to create a home office workspace. Next to that is a white, sliding barn door that opens to reveal an additional storage closet.
Photo by Toby Weiss
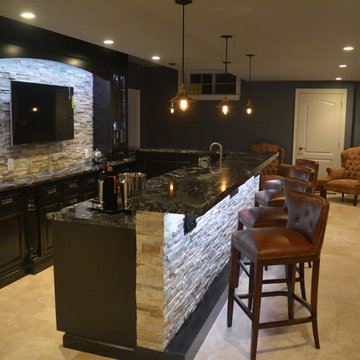
Chester Springs New Bar and Basement renovation required moving walls to make room for new 15 foot L-shaped, two level bar. Back 15" inset, dark espresso stained, cherry glass wall cabinets and base cabinets combine with opposing 24" base cabinet housing bar sink, 15" ice maker, 18" dishwasher, 24" wine cooler, and 24" beverage cooler. 800 square feet on travertine flooring ties together a modern feel with stacked stone wall of electric fireplace, bar front, and bar back wall. Vintage Edison hanging bulbs and inset cabinets cause a transitional design. Bathroom boasts a spacious shower with frameless glass enclosure.
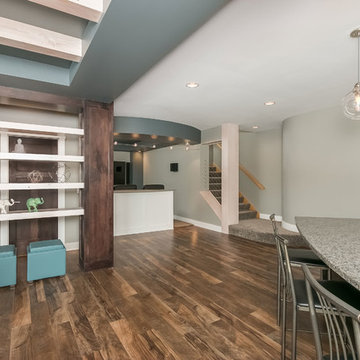
©Finished Basement Company
Basement - huge contemporary look-out medium tone wood floor and brown floor basement idea in Minneapolis with gray walls and no fireplace
Basement - huge contemporary look-out medium tone wood floor and brown floor basement idea in Minneapolis with gray walls and no fireplace

Marina Storm
Basement - large contemporary underground medium tone wood floor and brown floor basement idea in Chicago with beige walls and a ribbon fireplace
Basement - large contemporary underground medium tone wood floor and brown floor basement idea in Chicago with beige walls and a ribbon fireplace

Inspiration for a large contemporary walk-out light wood floor and beige floor basement remodel in Omaha with white walls and no fireplace
Contemporary Basement Ideas & Designs
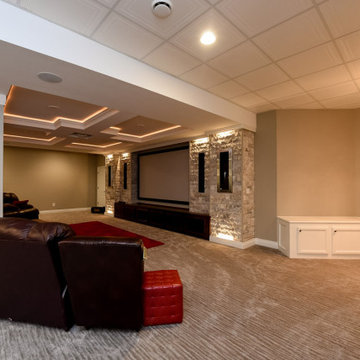
Basement - huge contemporary walk-out carpeted and beige floor basement idea in Chicago with beige walls
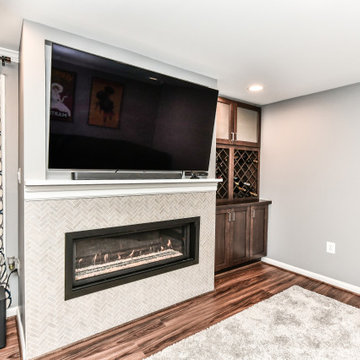
Beautiful laminate flooring adds character and warmth to the renewed space.
Basement - contemporary basement idea in DC Metro
Basement - contemporary basement idea in DC Metro
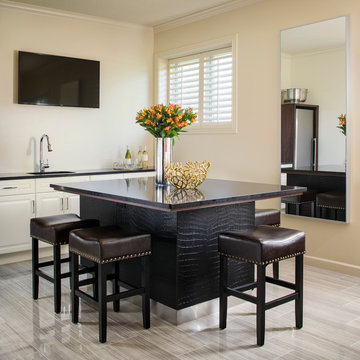
Photographer: Chipper Hatter
Example of a large trendy look-out porcelain tile and beige floor basement design in Other with beige walls and no fireplace
Example of a large trendy look-out porcelain tile and beige floor basement design in Other with beige walls and no fireplace
32






