Contemporary Bath Ideas
Refine by:
Budget
Sort by:Popular Today
1 - 20 of 4,270 photos
Item 1 of 4
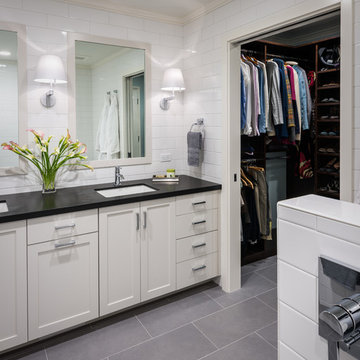
Dean Birinyi
Inspiration for a mid-sized contemporary master gray tile and porcelain tile porcelain tile walk-in shower remodel in San Francisco with an undermount sink, recessed-panel cabinets, white cabinets, soapstone countertops, a one-piece toilet and white walls
Inspiration for a mid-sized contemporary master gray tile and porcelain tile porcelain tile walk-in shower remodel in San Francisco with an undermount sink, recessed-panel cabinets, white cabinets, soapstone countertops, a one-piece toilet and white walls
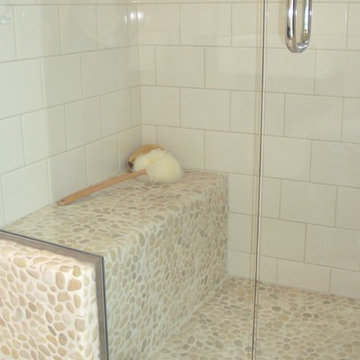
A white pebble floor makes this bathroom really standout. Made of white river rock tile from Timor Indonesia.For 23 years Design for Less have been manufacturing premium quality pebble tile, pebble floors and pebble tile flooring. With access to the finest of pebbles from our extensive network of family owned Balinese and Indonesian pebble quarries, we use only premium stones for our pebble tile assemblies. Each pebble tile is hand assembled with pebbles that have been sorted for color, size and thickness to insure a uniform and level surface. And thanks to the areas finest and most skilled artisans, we are able to create and deliver pebble tiles of superior quality at amazing prices.

Inspiration for a mid-sized contemporary master blue tile and ceramic tile porcelain tile and gray floor bathroom remodel in Austin with recessed-panel cabinets, brown cabinets, a one-piece toilet, gray walls, an undermount sink, quartz countertops, a hinged shower door and white countertops
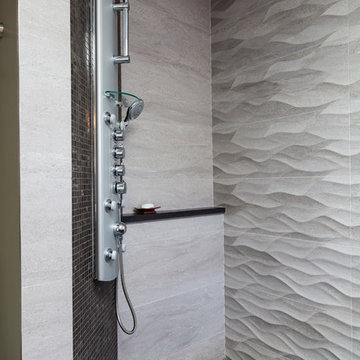
From the mis-matched cabinetry, to the floral wallpaper border, to the hot air balloon accent tiles, the former state of this master bathroom held no relationship to its laid-back bachelor owner. Inspired by his travels, his stays at luxury hotel suites and longing for zen appeal, the homeowner called in designer Rachel Peterson of Simply Baths, Inc. to help him overhaul the room. Removing walls to open up the space and adding a calming neutral grey palette left the space uninterrupted, modern and fresh. To make better use of this 9x9 bathroom, the walk-in shower and Japanese soaking tub share the same space & create the perfect opportunity for a textured, tiled accent wall. Meanwhile, the custom concrete sink offers just the right amount of industrial edge. The end result is a better compliment to the homeowner and his lifestyle & gives the term "man cave" a whole new meaning.

The homeowners had just purchased this home in El Segundo and they had remodeled the kitchen and one of the bathrooms on their own. However, they had more work to do. They felt that the rest of the project was too big and complex to tackle on their own and so they retained us to take over where they left off. The main focus of the project was to create a master suite and take advantage of the rather large backyard as an extension of their home. They were looking to create a more fluid indoor outdoor space.
When adding the new master suite leaving the ceilings vaulted along with French doors give the space a feeling of openness. The window seat was originally designed as an architectural feature for the exterior but turned out to be a benefit to the interior! They wanted a spa feel for their master bathroom utilizing organic finishes. Since the plan is that this will be their forever home a curbless shower was an important feature to them. The glass barn door on the shower makes the space feel larger and allows for the travertine shower tile to show through. Floating shelves and vanity allow the space to feel larger while the natural tones of the porcelain tile floor are calming. The his and hers vessel sinks make the space functional for two people to use it at once. The walk-in closet is open while the master bathroom has a white pocket door for privacy.
Since a new master suite was added to the home we converted the existing master bedroom into a family room. Adding French Doors to the family room opened up the floorplan to the outdoors while increasing the amount of natural light in this room. The closet that was previously in the bedroom was converted to built in cabinetry and floating shelves in the family room. The French doors in the master suite and family room now both open to the same deck space.
The homes new open floor plan called for a kitchen island to bring the kitchen and dining / great room together. The island is a 3” countertop vs the standard inch and a half. This design feature gives the island a chunky look. It was important that the island look like it was always a part of the kitchen. Lastly, we added a skylight in the corner of the kitchen as it felt dark once we closed off the side door that was there previously.
Repurposing rooms and opening the floor plan led to creating a laundry closet out of an old coat closet (and borrowing a small space from the new family room).
The floors become an integral part of tying together an open floor plan like this. The home still had original oak floors and the homeowners wanted to maintain that character. We laced in new planks and refinished it all to bring the project together.
To add curb appeal we removed the carport which was blocking a lot of natural light from the outside of the house. We also re-stuccoed the home and added exterior trim.
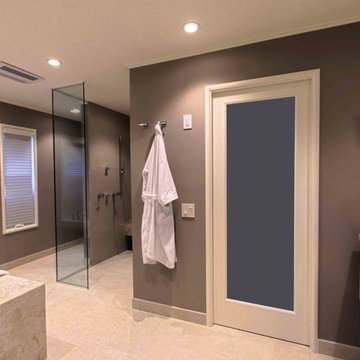
Looking toward the closet, shower & toilet space of a large, contemporary master bath with body sprays & towel warmer.
Walk-in shower - large contemporary master beige tile and porcelain tile porcelain tile walk-in shower idea in San Francisco with a one-piece toilet, brown walls, flat-panel cabinets, beige cabinets, limestone countertops and an undermount tub
Walk-in shower - large contemporary master beige tile and porcelain tile porcelain tile walk-in shower idea in San Francisco with a one-piece toilet, brown walls, flat-panel cabinets, beige cabinets, limestone countertops and an undermount tub

Simple clean design...in this master bathroom renovation things were kept in the same place but in a very different interpretation. The shower is where the exiting one was, but the walls surrounding it were taken out, a curbless floor was installed with a sleek tile-over linear drain that really goes away. A free-standing bathtub is in the same location that the original drop in whirlpool tub lived prior to the renovation. The result is a clean, contemporary design with some interesting "bling" effects like the bubble chandelier and the mirror rounds mosaic tile located in the back of the niche.

Mountain View Modern master bath with curbless shower, bamboo cabinets and double trough sink.
Green Heath Ceramics tile on shower wall, also in shower niche (reflected in mirror)
Exposed beams and skylight in ceiling.
Photography: Mark Pinkerton VI360

A small bathroom is given a clean, bright, and contemporary look. Storage was key to this design, so we made sure to give our clients plenty of hidden space throughout the room. We installed a full-height linen closet which, thanks to the pull-out shelves, stays conveniently tucked away as well as vanity with U-shaped drawers, perfect for storing smaller items.
The shower also provides our clients with storage opportunity, with two large shower niches - one with four built-in glass shelves. For a bit of sparkle and contrast to the all-white interior, we added a copper glass tile accent to the second niche.
Designed by Chi Renovation & Design who serve Chicago and it's surrounding suburbs, with an emphasis on the North Side and North Shore. You'll find their work from the Loop through Lincoln Park, Skokie, Evanston, and all of the way up to Lake Forest.
For more about Chi Renovation & Design, click here: https://www.chirenovation.com/
To learn more about this project, click here: https://www.chirenovation.com/portfolio/northshore-bathroom-renovation/
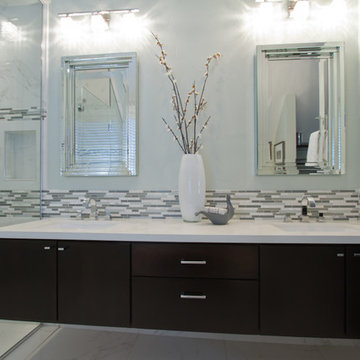
Floating vanity cabinet with a white Quartz counter top, rectangular sinks, chrome faucets. Tile detail using glass & stone linear tile from Bedrosians. Frameless shower doors and custom wall niches for shampoo/soap.
Photographer: Christopher Laplante
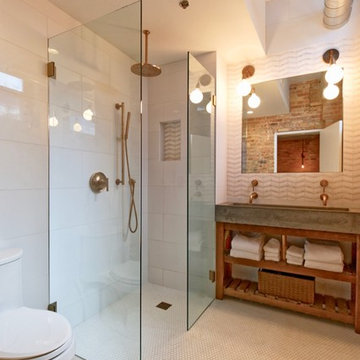
Architecture and photography by Omar Gutiérrez, NCARB
Small trendy 3/4 white tile and ceramic tile ceramic tile and white floor bathroom photo in Chicago with open cabinets, a one-piece toilet, a trough sink and concrete countertops
Small trendy 3/4 white tile and ceramic tile ceramic tile and white floor bathroom photo in Chicago with open cabinets, a one-piece toilet, a trough sink and concrete countertops
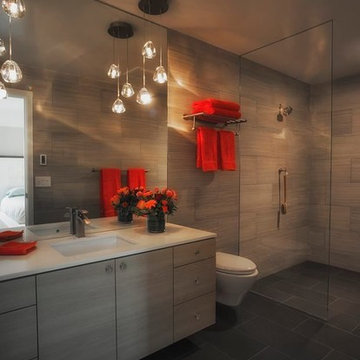
Photography by Viva Van Assen
Example of a mid-sized trendy master gray tile and ceramic tile ceramic tile walk-in shower design in San Francisco with an undermount sink, flat-panel cabinets, light wood cabinets, quartz countertops, a wall-mount toilet and gray walls
Example of a mid-sized trendy master gray tile and ceramic tile ceramic tile walk-in shower design in San Francisco with an undermount sink, flat-panel cabinets, light wood cabinets, quartz countertops, a wall-mount toilet and gray walls
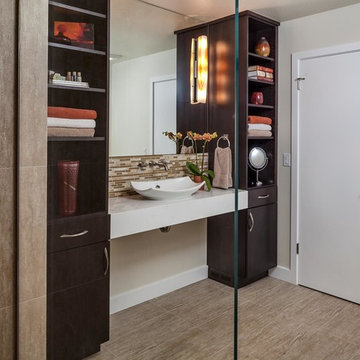
Adjacent to the barrier-free entry on the upper ground-level floor, this bathroom may serve as the future master should mobility become an issue.
Example of a mid-sized trendy 3/4 multicolored tile and stone tile porcelain tile walk-in shower design in Seattle with a vessel sink, flat-panel cabinets, dark wood cabinets, quartz countertops, a one-piece toilet and beige walls
Example of a mid-sized trendy 3/4 multicolored tile and stone tile porcelain tile walk-in shower design in Seattle with a vessel sink, flat-panel cabinets, dark wood cabinets, quartz countertops, a one-piece toilet and beige walls
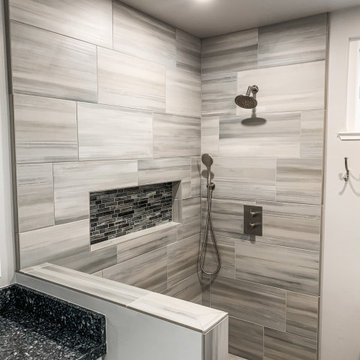
Updated Contemporary Master Bathroom, a small space making a big statement. This bathroom boasts style with linear gray tiles, white shaker cabinets and cool blue accents found in the Cambria-Waterford counter top and MSI-Grigio Lagoon mosaic. The Clean lines and modern tiles mixed with traditional hardware accents give this master bath a luxurious and minimalistic feel. This new sanctuary will offer function and relaxation on a daily basis for the client.
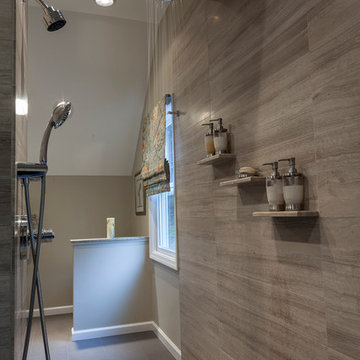
Looking to infuse a bit of European modernity & beauty into their everyday lives, these homeowners wanted their redesigned master bath modeled after the ones found in European hotels. Calling on the design expertise of Barry Miller of Simply Baths, Inc. the couple effectively re-imagined & transformed its uninspired 80s facade into a luxurious retreat.
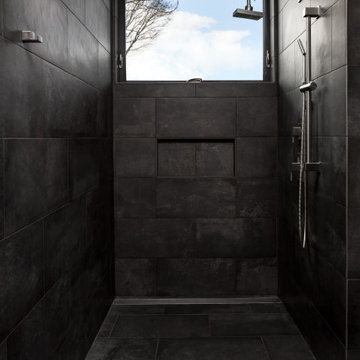
Bathroom designed for barrier free living. Tiled walls and floors and a seamless transition shower. Plans of this ADU are available for sale.
Example of a small trendy master gray tile and ceramic tile ceramic tile, gray floor and single-sink bathroom design in Portland with flat-panel cabinets, light wood cabinets, a one-piece toilet, gray walls, an integrated sink, white countertops and a floating vanity
Example of a small trendy master gray tile and ceramic tile ceramic tile, gray floor and single-sink bathroom design in Portland with flat-panel cabinets, light wood cabinets, a one-piece toilet, gray walls, an integrated sink, white countertops and a floating vanity
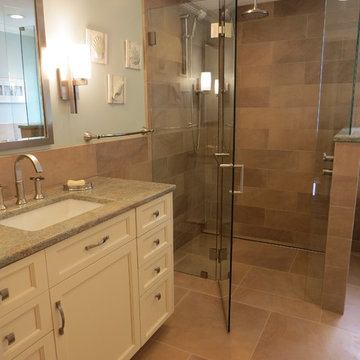
Photos by Robin Amorello, CKD CAPS
Mid-sized trendy 3/4 porcelain tile porcelain tile walk-in shower photo in Portland Maine with an undermount sink, raised-panel cabinets, white cabinets, granite countertops, a two-piece toilet and blue walls
Mid-sized trendy 3/4 porcelain tile porcelain tile walk-in shower photo in Portland Maine with an undermount sink, raised-panel cabinets, white cabinets, granite countertops, a two-piece toilet and blue walls
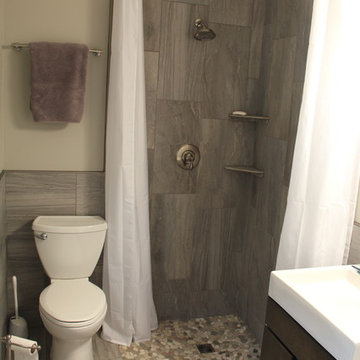
Walk-in shower - small contemporary 3/4 gray tile and pebble tile limestone floor walk-in shower idea in Boise with a pedestal sink, flat-panel cabinets, dark wood cabinets, a two-piece toilet and gray walls
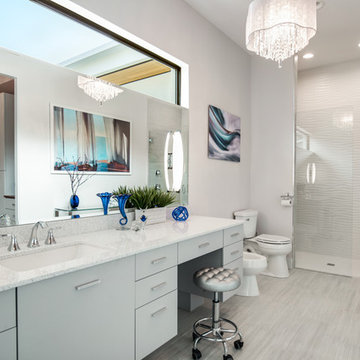
Ryan Gamma Photography
Walk-in shower - mid-sized contemporary master white tile and porcelain tile porcelain tile and gray floor walk-in shower idea in Tampa with flat-panel cabinets, gray cabinets, a two-piece toilet, white walls, an undermount sink, quartz countertops and a hinged shower door
Walk-in shower - mid-sized contemporary master white tile and porcelain tile porcelain tile and gray floor walk-in shower idea in Tampa with flat-panel cabinets, gray cabinets, a two-piece toilet, white walls, an undermount sink, quartz countertops and a hinged shower door
Contemporary Bath Ideas
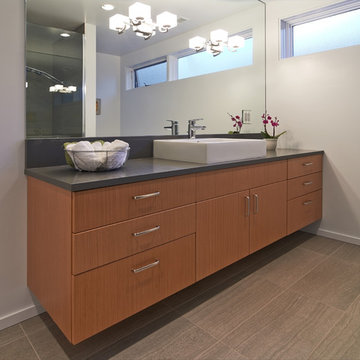
Dale Lang
Walk-in shower - mid-sized contemporary master gray tile and porcelain tile porcelain tile walk-in shower idea in Seattle with flat-panel cabinets, medium tone wood cabinets, quartz countertops, a one-piece toilet, a vessel sink and white walls
Walk-in shower - mid-sized contemporary master gray tile and porcelain tile porcelain tile walk-in shower idea in Seattle with flat-panel cabinets, medium tone wood cabinets, quartz countertops, a one-piece toilet, a vessel sink and white walls
1







