Contemporary Family Room with a Wood Fireplace Surround Ideas
Refine by:
Budget
Sort by:Popular Today
1 - 20 of 920 photos
Item 1 of 3
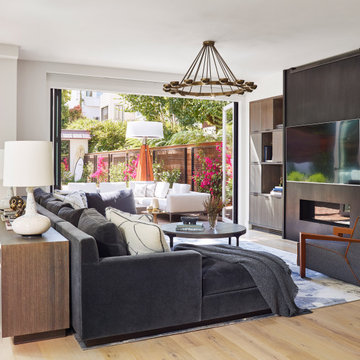
Example of a trendy open concept medium tone wood floor and brown floor family room design in San Francisco with white walls, a ribbon fireplace, a wood fireplace surround and a wall-mounted tv

Example of a large trendy open concept dark wood floor and brown floor family room design in New York with white walls, a ribbon fireplace, a wood fireplace surround and a wall-mounted tv
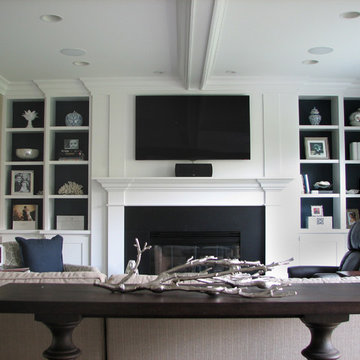
For the Family room instead of painting the whole room blue, we chose to paint the back of the cabinet shelves a navy blue still giving the room a strong color yet allowing it to blend with the existing pieces. Adding white and silver traditional and transitional accessories made the room a unique space.
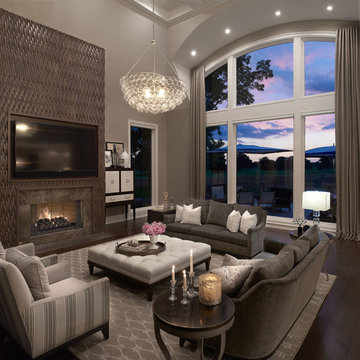
The original plan started with a built-in concept for the fireplace. As the overall plan started taking shape for this home the built-in concept seemed like the less likely solution for the space. The client wanted a limestone mantle with a 85” TV above the fireplace. Which also did not feel right for the space. I selected this beautiful weaved walnut wood material and the clients instantly loved it. The size of the TV was the driving force behind the width and height of the overall design. My biggest concern was the size of the TV, but the material selection and design for this fireplace ended up being the perfect solution.
Photography by Carlson Productions LLC
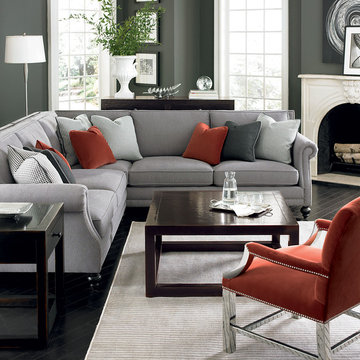
Bernhardt Furniture: Brae Sectional, Jace Chair, Brunello Cocktail Table, Side Table and Console
Family room - mid-sized contemporary dark wood floor family room idea in Charlotte with gray walls, a standard fireplace and a wood fireplace surround
Family room - mid-sized contemporary dark wood floor family room idea in Charlotte with gray walls, a standard fireplace and a wood fireplace surround
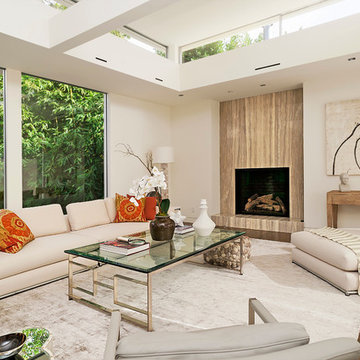
Architect: LM Studio, Los Angeles
Interior Designer: Lane McCook & Associates, Los Angeles
Landscape Architect: Nikila Rigby Ellis, Los Angeles
Example of a trendy open concept medium tone wood floor and brown floor family room design in Dallas with white walls, a standard fireplace and a wood fireplace surround
Example of a trendy open concept medium tone wood floor and brown floor family room design in Dallas with white walls, a standard fireplace and a wood fireplace surround
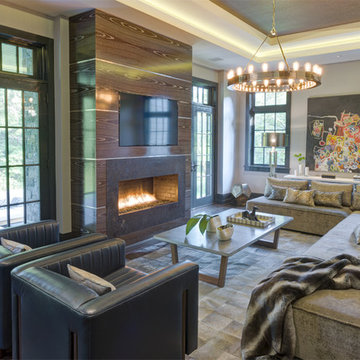
Adrian Wilson
Example of a large trendy open concept dark wood floor family room design in New York with gray walls, a ribbon fireplace, a wood fireplace surround and a wall-mounted tv
Example of a large trendy open concept dark wood floor family room design in New York with gray walls, a ribbon fireplace, a wood fireplace surround and a wall-mounted tv
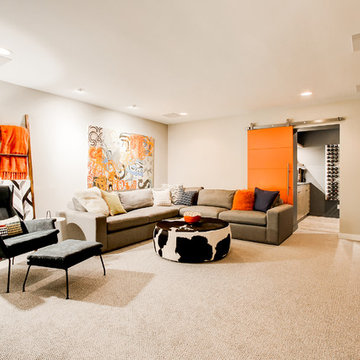
This family room features a custom built-in system housing the TV and a firplace.
Photography by Travis Petersen.
Large trendy enclosed carpeted family room photo in Seattle with white walls, a ribbon fireplace, a wood fireplace surround and a media wall
Large trendy enclosed carpeted family room photo in Seattle with white walls, a ribbon fireplace, a wood fireplace surround and a media wall
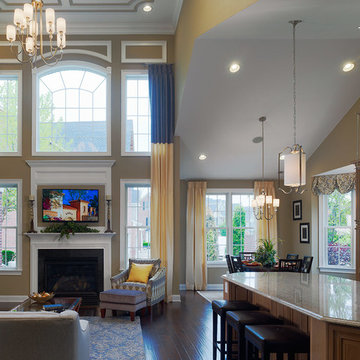
This is one of the samples of the family room with kitchen and breakfast area located in Newtown, Bucks County, PA. Delancey Court is a quaint group of luxurious carriage homes in a historic district. These homes provide low maintenance living. All Joseph M. Kitchen Photography LLC
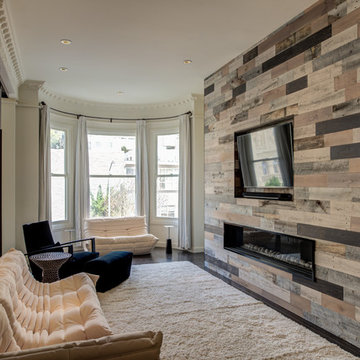
Renovated townhouse project in the Japantown neighborhood. The new fireplace is an Ortal unit by Blaze Fireplaces. The General Contractor was Fontana Construction.
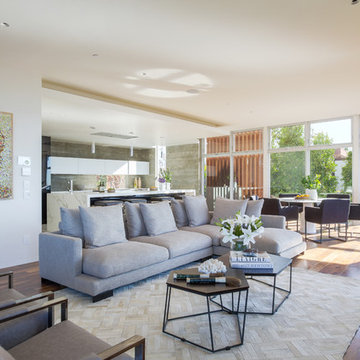
The family room sits on the canyon of Bel Air wit ocean and city views. This room is wrapped with glass nano doors giving the indoor/outdoor space. The fireplace is wrapped with IPE with TV hidden. The flooring is all walnut planks
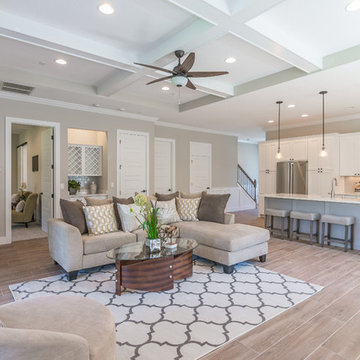
A light and bright living room with an exposed beam ceiling. The built in bar with wine storage is a practical addition to this open living space.
Photography and Staging by Interior Decor by Maggie LLC.
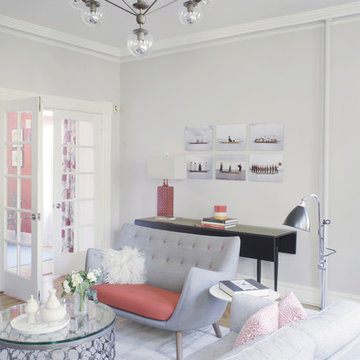
This is technically both living room and family room combined into one space, which is very common in city living. This poses a conundrum for a designer because the space needs to function on so many different levels. On a day to day basis, it's just a place to watch television and chill. When company is over though, it metamorphosis into a sophisticated and elegant gathering place. Adjacent to dining and kitchen, it's the perfect for any situation that comes your way, including for holidays when that drop leaf table opens up to seat 12 or even 14 guests. Photo: Ward Roberts
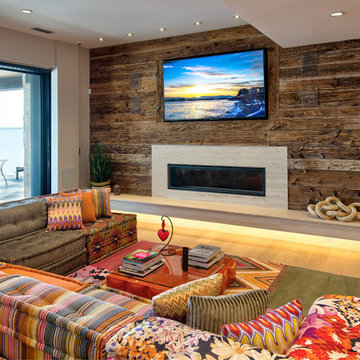
Garry
Example of a trendy medium tone wood floor and brown floor family room design in Indianapolis with a ribbon fireplace, a wood fireplace surround and a wall-mounted tv
Example of a trendy medium tone wood floor and brown floor family room design in Indianapolis with a ribbon fireplace, a wood fireplace surround and a wall-mounted tv
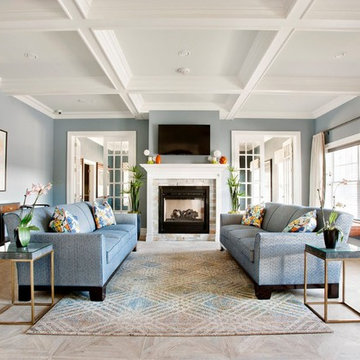
Coffered Ceilings encase a subtle shade of green to give a warm effect. Walls are Painted with Sherwin Williams' Superpaint tinted to Benjamin Moore's Kentucky Haze.
The Mantel and ceilings were custom built and seamed with a combination of Bondo Auto Body filler and a super premium caulk formulated for crown moldings.
* Entire project was painted exclusively with Sherwin Williams Products
***Photo Credits - THE CLUB AT MELVILLE
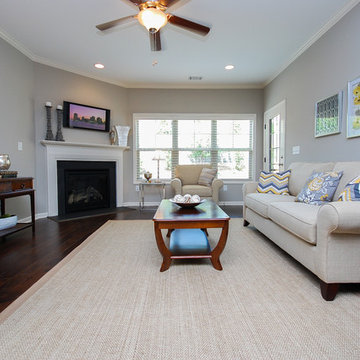
Bright and spacious family room
Example of a mid-sized trendy open concept dark wood floor family room design in Other with gray walls, a corner fireplace, a wood fireplace surround and a wall-mounted tv
Example of a mid-sized trendy open concept dark wood floor family room design in Other with gray walls, a corner fireplace, a wood fireplace surround and a wall-mounted tv
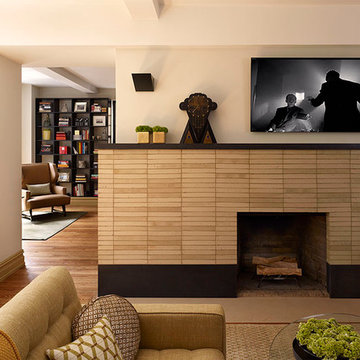
Peter Murdock
Inspiration for a mid-sized contemporary enclosed medium tone wood floor family room remodel in New York with white walls, a standard fireplace, a wall-mounted tv and a wood fireplace surround
Inspiration for a mid-sized contemporary enclosed medium tone wood floor family room remodel in New York with white walls, a standard fireplace, a wall-mounted tv and a wood fireplace surround
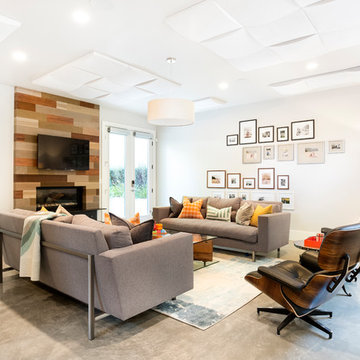
Inspiration for a contemporary concrete floor and gray floor family room remodel in Salt Lake City with white walls, a two-sided fireplace and a wood fireplace surround
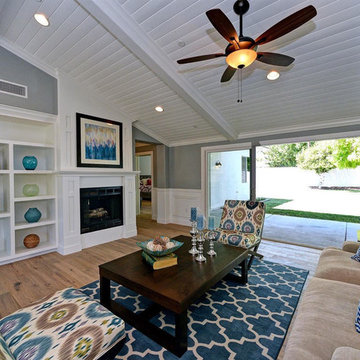
brick accent wall, textured ceiling, wood floors, recessed lighting, ceiling fan, interior design with blues, greens and grays.
Example of a huge trendy open concept light wood floor family room design in Phoenix with gray walls, a standard fireplace and a wood fireplace surround
Example of a huge trendy open concept light wood floor family room design in Phoenix with gray walls, a standard fireplace and a wood fireplace surround
Contemporary Family Room with a Wood Fireplace Surround Ideas
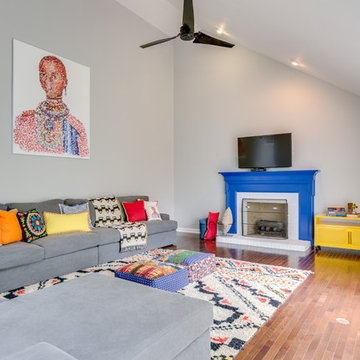
Painting the fireplace a cobalt blue we created a focal point in this large family room with high ceilings. Bright yellow console table, colorful decorative pillows & area rug, and a statement piece of wall art completes the drama space. Photograph by Cinematic Homes
1





