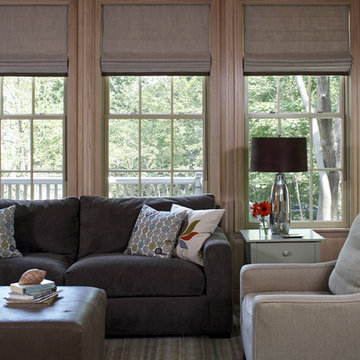Contemporary Family Room with Beige Walls Ideas
Refine by:
Budget
Sort by:Popular Today
1 - 20 of 6,913 photos
Item 1 of 5
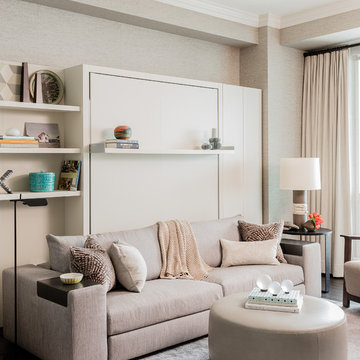
Photography by Michael J. Lee
Example of a mid-sized trendy enclosed carpeted family room design in Boston with beige walls and a wall-mounted tv
Example of a mid-sized trendy enclosed carpeted family room design in Boston with beige walls and a wall-mounted tv
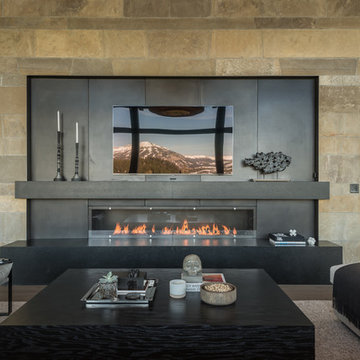
SAV Digital Environments -
Audrey Hall Photography -
Reid Smith Architects
Large trendy open concept medium tone wood floor and brown floor family room photo in Other with beige walls, a ribbon fireplace, a metal fireplace and a wall-mounted tv
Large trendy open concept medium tone wood floor and brown floor family room photo in Other with beige walls, a ribbon fireplace, a metal fireplace and a wall-mounted tv
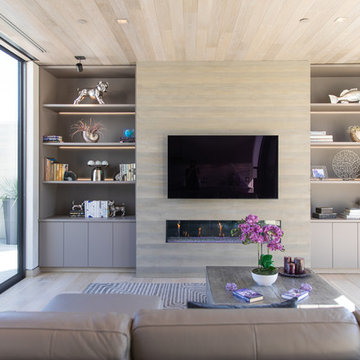
Guest house
Modern contemporary home in Malibu, CA
Architecture & Design: Burdge & Associates Architects
Photos: MK Sadler
Developer: FBHearthstone
Example of a trendy light wood floor and beige floor family room design in Los Angeles with beige walls, a ribbon fireplace and a wall-mounted tv
Example of a trendy light wood floor and beige floor family room design in Los Angeles with beige walls, a ribbon fireplace and a wall-mounted tv

Inspiration for a mid-sized contemporary open concept limestone floor, gray floor and vaulted ceiling family room remodel in Dallas with beige walls, a standard fireplace, a stacked stone fireplace and a wall-mounted tv

Game room - mid-sized contemporary open concept ceramic tile and beige floor game room idea in Los Angeles with beige walls, a ribbon fireplace, a concrete fireplace and a wall-mounted tv
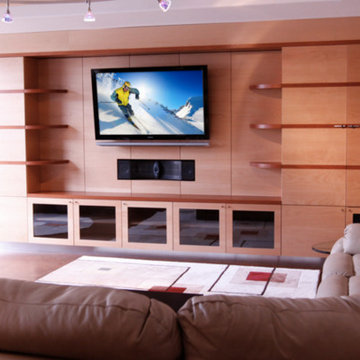
Custom Home Theater built using Kinetics Noise Control for sound containment, Salamander seating for comfort, Klipsch Audio for surround sound, and JVC 4K Projector for an unforgettable experience.

Family room - contemporary family room idea in Detroit with beige walls and a wall-mounted tv

Fully integrated Signature Estate featuring Creston controls and Crestron panelized lighting, and Crestron motorized shades and draperies, whole-house audio and video, HVAC, voice and video communication atboth both the front door and gate. Modern, warm, and clean-line design, with total custom details and finishes. The front includes a serene and impressive atrium foyer with two-story floor to ceiling glass walls and multi-level fire/water fountains on either side of the grand bronze aluminum pivot entry door. Elegant extra-large 47'' imported white porcelain tile runs seamlessly to the rear exterior pool deck, and a dark stained oak wood is found on the stairway treads and second floor. The great room has an incredible Neolith onyx wall and see-through linear gas fireplace and is appointed perfectly for views of the zero edge pool and waterway. The center spine stainless steel staircase has a smoked glass railing and wood handrail.
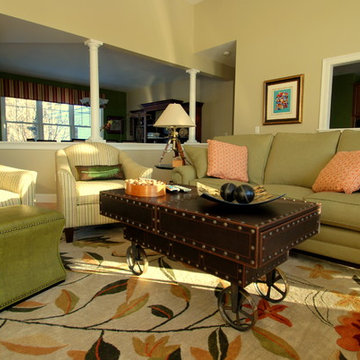
Recently married new homeowners sought to rid selves of their old mismatched living area furnishings for a new fresh "our" décor with an influence of steampunk and suitable for gatherings with friends. Collection of original art inspired bold colors.
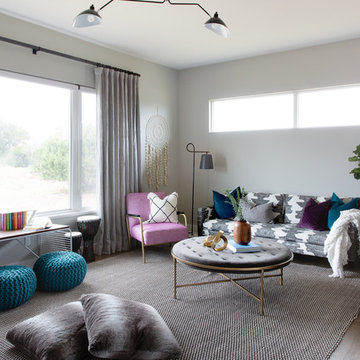
We infused jewel tones and fun art into this Austin home.
Project designed by Sara Barney’s Austin interior design studio BANDD DESIGN. They serve the entire Austin area and its surrounding towns, with an emphasis on Round Rock, Lake Travis, West Lake Hills, and Tarrytown.
For more about BANDD DESIGN, click here: https://bandddesign.com/
To learn more about this project, click here: https://bandddesign.com/austin-artistic-home/
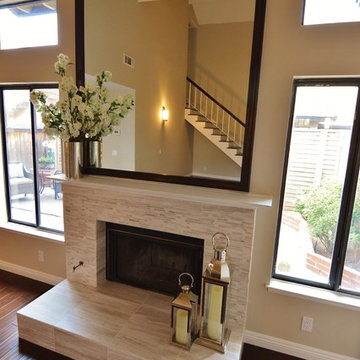
Jay Adams
Example of a mid-sized trendy enclosed dark wood floor family room design in Los Angeles with beige walls, a standard fireplace, a tile fireplace and no tv
Example of a mid-sized trendy enclosed dark wood floor family room design in Los Angeles with beige walls, a standard fireplace, a tile fireplace and no tv
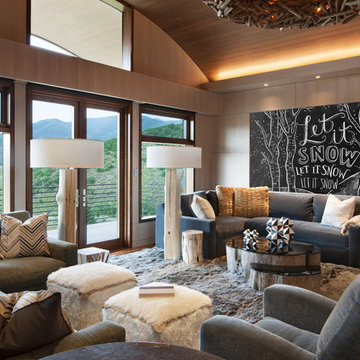
David O. Marlow
Example of a huge trendy enclosed dark wood floor and brown floor family room design in Denver with beige walls, no fireplace and a media wall
Example of a huge trendy enclosed dark wood floor and brown floor family room design in Denver with beige walls, no fireplace and a media wall

Eric Staudenmaier
Example of a small trendy enclosed light wood floor and brown floor family room design in Other with beige walls, a standard fireplace, a concrete fireplace and no tv
Example of a small trendy enclosed light wood floor and brown floor family room design in Other with beige walls, a standard fireplace, a concrete fireplace and no tv

Fireplace: - 9 ft. linear
Bottom horizontal section-Tile: Emser Borigni White 18x35- Horizontal stacked
Top vertical section- Tile: Emser Borigni Diagonal Left/Right- White 18x35
Grout: Mapei 77 Frost
Fireplace wall paint: Web Gray SW 7075
Ceiling Paint: Pure White SW 7005
Paint: Egret White SW 7570
Photographer: Steve Chenn
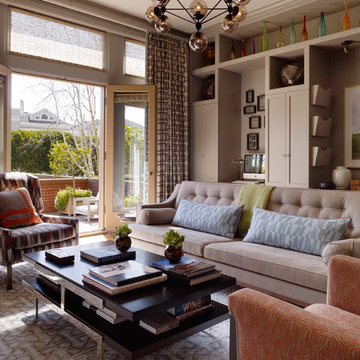
Jeffers Design Group completely remodeled and designed this 10,000-square-foot Presidio Heights grande dame. This circa 1913 residence was designed by noted San Francisco architect Houghton Sawyer; JDG respectfully preserved the soul of the home while injecting it with new life. Photography by Matthew Millman

This living room designed by the interior designers at Aspen Design Room is the centerpiece of this elegant home. The stunning fireplace is the focal point of the room while the vaulted ceilings with the substantial timber structure give the room a grand feel.
Contemporary Family Room with Beige Walls Ideas
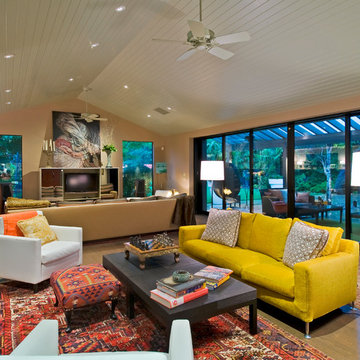
J. Sinclair
Family room - contemporary open concept medium tone wood floor family room idea in San Francisco with beige walls
Family room - contemporary open concept medium tone wood floor family room idea in San Francisco with beige walls
1








