Contemporary Family Room with Beige Walls Ideas
Refine by:
Budget
Sort by:Popular Today
141 - 160 of 6,908 photos
Item 1 of 5
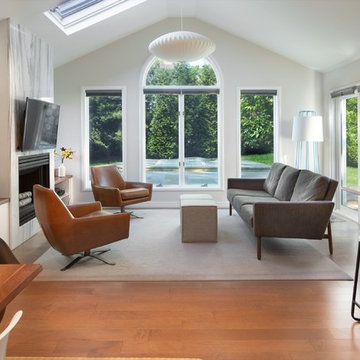
Example of a trendy open concept medium tone wood floor and brown floor family room design in DC Metro with beige walls, a standard fireplace, a stone fireplace and a wall-mounted tv
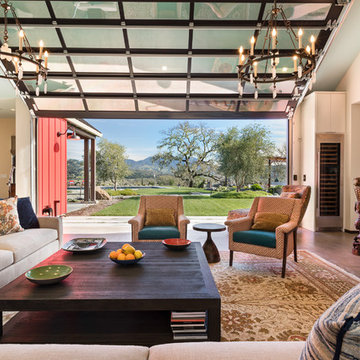
Great room with oversized furnishings opens to the outdoor living space with pool and outdoor kitchen. Garage door is motorized for a sleek look and easy passage for entertaining.
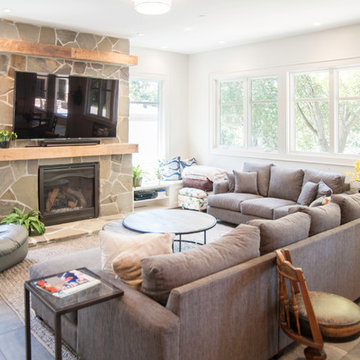
Photo Credit: Amy Peck
Example of a large trendy open concept ceramic tile family room design in San Francisco with beige walls, a standard fireplace, a stone fireplace and a wall-mounted tv
Example of a large trendy open concept ceramic tile family room design in San Francisco with beige walls, a standard fireplace, a stone fireplace and a wall-mounted tv
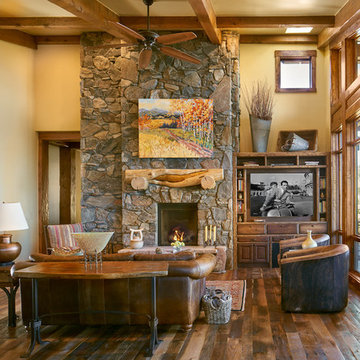
Can a home be both rustic and contemporary at once? This Mountain Mid Century home answers “absolutely” with its cheerfully canted roofs and asymmetrical timber joinery detailing. Perched on a hill with breathtaking views of the eastern plains and evening city lights, this home playfully reinterprets elements of historic Colorado mine structures. Inside, the comfortably proportioned Great Room finds its warm rustic character in the traditionally detailed stone fireplace, while outside covered decks frame views in every direction.
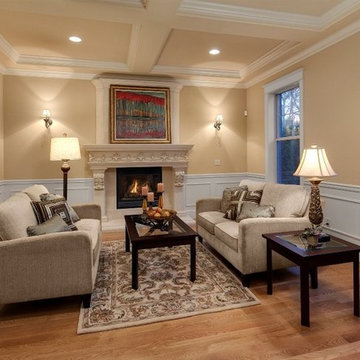
Custom stone fireplace surround, coffered ceiling, hardwood floors, custom trim
Example of a large trendy enclosed medium tone wood floor family room design in Newark with beige walls, a standard fireplace and a concrete fireplace
Example of a large trendy enclosed medium tone wood floor family room design in Newark with beige walls, a standard fireplace and a concrete fireplace
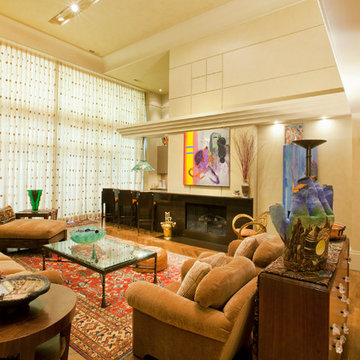
Kurt Johnson
Example of a huge trendy loft-style light wood floor family room design in Omaha with a bar, beige walls, a standard fireplace and a stone fireplace
Example of a huge trendy loft-style light wood floor family room design in Omaha with a bar, beige walls, a standard fireplace and a stone fireplace
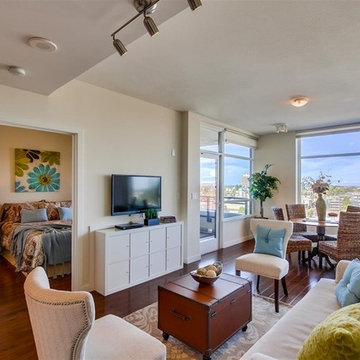
Small trendy open concept dark wood floor family room photo in San Diego with beige walls, no fireplace and a wall-mounted tv
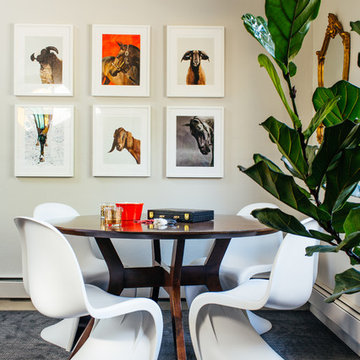
Inspiration for a mid-sized contemporary open concept carpeted and gray floor family room remodel in New York with beige walls, no fireplace and no tv
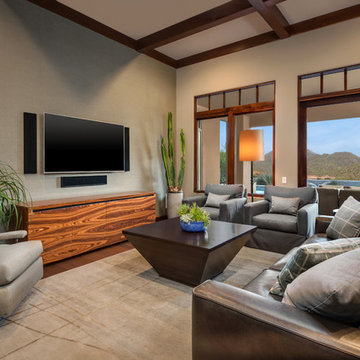
This beautiful Italian TV console created vibrancy in the neutral palette.
Inckx
Family room - large contemporary open concept medium tone wood floor family room idea in Phoenix with no fireplace, a wall-mounted tv and beige walls
Family room - large contemporary open concept medium tone wood floor family room idea in Phoenix with no fireplace, a wall-mounted tv and beige walls
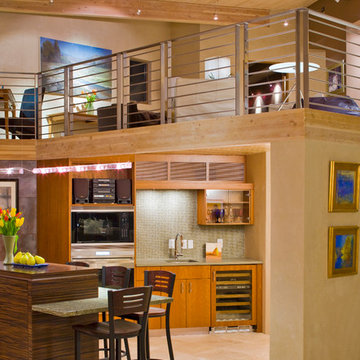
Patrick Coulie
Inspiration for a large contemporary loft-style family room remodel in Albuquerque with beige walls
Inspiration for a large contemporary loft-style family room remodel in Albuquerque with beige walls
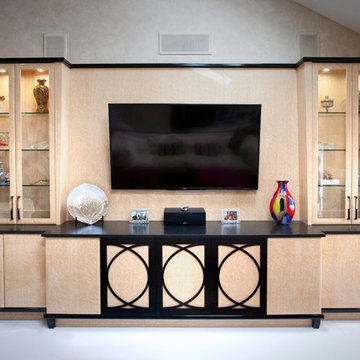
Mid-sized trendy open concept ceramic tile family room photo in Chicago with beige walls, no fireplace and a media wall
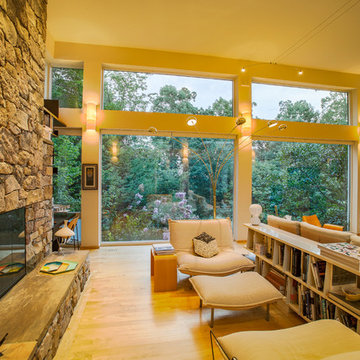
The great room/living room has several enormous picture windows toward the forest on the north. The high ceiling was designed to be in proportion to the width and length of the overall space. Duffy Healey, photographer.
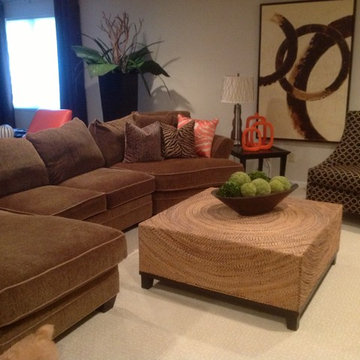
Family room - large contemporary open concept carpeted and beige floor family room idea in Other with beige walls, no fireplace and no tv
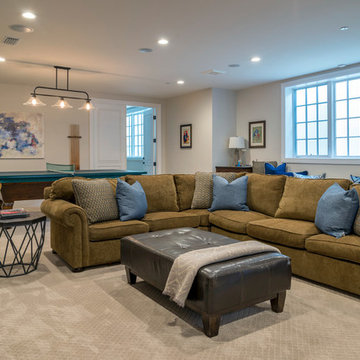
A large basement that we designed as a multifunctional family and game room. A large sectional provides enough space for the whole family, while the game area, dining area, and kitchenette offer exciting activities that both adults and children will enjoy.
Project designed by Courtney Thomas Design in La Cañada. Serving Pasadena, Glendale, Monrovia, San Marino, Sierra Madre, South Pasadena, and Altadena.
For more about Courtney Thomas Design, click here: https://www.courtneythomasdesign.com/
To learn more about this project, click here: https://www.courtneythomasdesign.com/portfolio/berkshire-house/
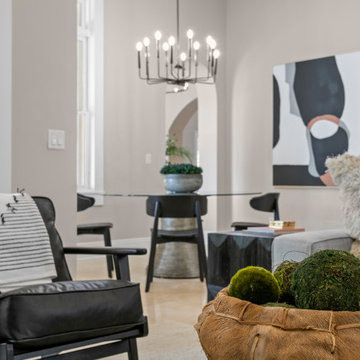
For the spacious living room, we ensured plenty of comfortable seating with luxe furnishings for the sophisticated appeal. We added two elegant leather chairs with muted brass accents and a beautiful center table in similar accents to complement the chairs. A tribal artwork strategically placed above the fireplace makes for a great conversation starter at family gatherings. In the large dining area, we chose a wooden dining table with modern chairs and a statement lighting fixture that creates a sharp focal point. A beautiful round mirror on the rear wall creates an illusion of vastness in the dining area. The kitchen has a beautiful island with stunning countertops and plenty of work area to prepare delicious meals for the whole family. Built-in appliances and a cooking range add a sophisticated appeal to the kitchen. The home office is designed to be a space that ensures plenty of productivity and positive energy. We added a rust-colored office chair, a sleek glass table, muted golden decor accents, and natural greenery to create a beautiful, earthy space.
---
Project designed by interior design studio Home Frosting. They serve the entire Tampa Bay area including South Tampa, Clearwater, Belleair, and St. Petersburg.
For more about Home Frosting, see here: https://homefrosting.com/
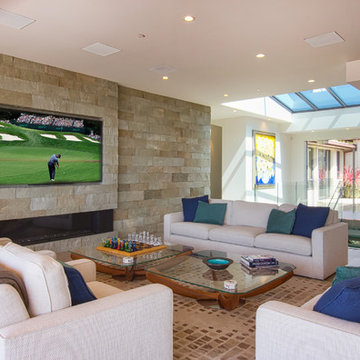
The large stone feature wall in the family room has the TV and fireplace built in and creates warmth and depth in this bright white room. A large skylight over the custom glass stair separates the courtyard from the family room. The kitchen has a breakfast area of to the side, and leads directly into the family room. Large sliding doors open up completely onto the balcony as a movable or retractable glass wall providing complete indoor-outdoor living. The large balcony overlooks the bay as well as the infinity pool below. Clean lines, an open floorplan and custom construction have made this property the ultimate luxury contemporary beach house.
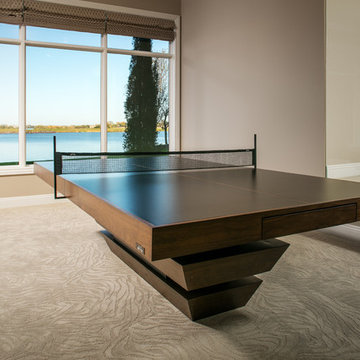
Game room - large contemporary open concept carpeted and beige floor game room idea in Omaha with beige walls and no fireplace
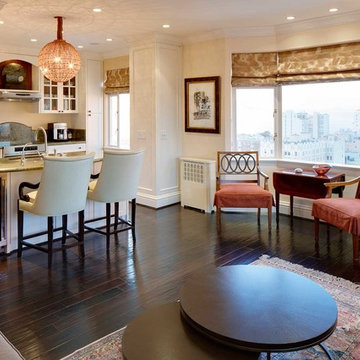
Photo by Dana Hoff & Urban Chalet Inc.
Example of a small trendy open concept dark wood floor family room design in San Francisco with beige walls, no fireplace and a media wall
Example of a small trendy open concept dark wood floor family room design in San Francisco with beige walls, no fireplace and a media wall
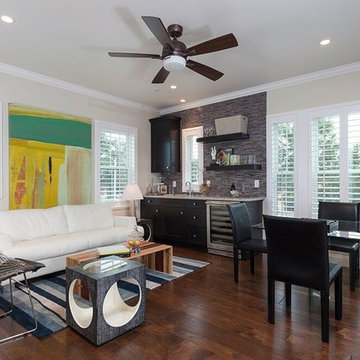
Example of a mid-sized trendy enclosed medium tone wood floor and brown floor family room design in Chicago with a bar, beige walls and no fireplace
Contemporary Family Room with Beige Walls Ideas
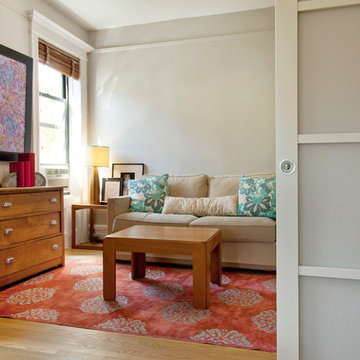
Photos by Kate Owen
Mid-sized trendy enclosed medium tone wood floor family room photo in New York with beige walls
Mid-sized trendy enclosed medium tone wood floor family room photo in New York with beige walls
8





