Huge Contemporary Slate Floor Hallway Ideas
Refine by:
Budget
Sort by:Popular Today
1 - 9 of 9 photos
Item 1 of 4
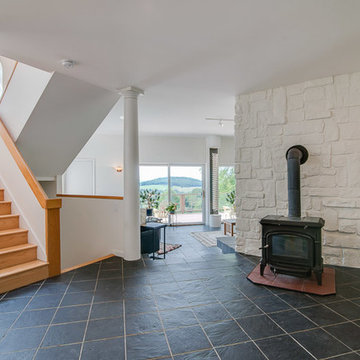
Tim Peters Photography
Example of a huge trendy slate floor hallway design in Burlington with white walls
Example of a huge trendy slate floor hallway design in Burlington with white walls
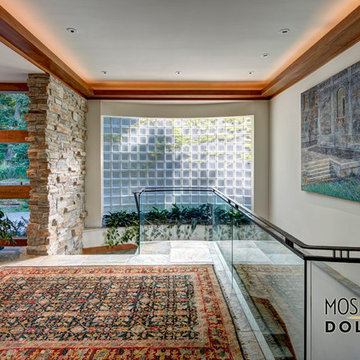
The design of ceiling finishes can create and refine space, much like this up-lit wooden trim which directs the eye and closes off the hall.
Hallway - huge contemporary slate floor hallway idea in Detroit with white walls
Hallway - huge contemporary slate floor hallway idea in Detroit with white walls
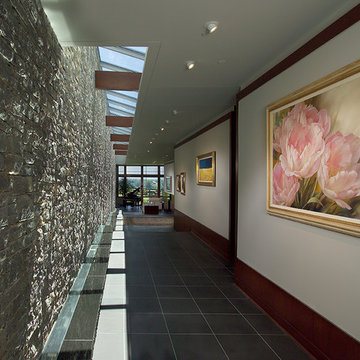
Huge trendy slate floor and black floor hallway photo in Other with white walls
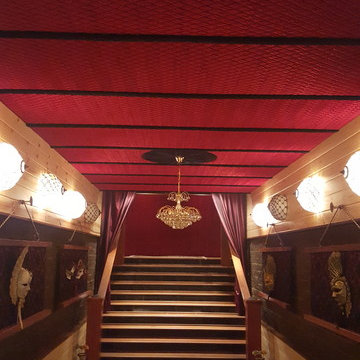
custom ceiling and wall panels made from red and black quilted velvet
Example of a huge trendy slate floor and beige floor hallway design in Phoenix with gray walls
Example of a huge trendy slate floor and beige floor hallway design in Phoenix with gray walls
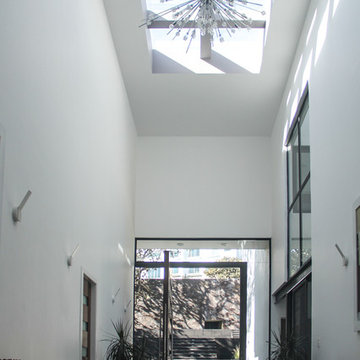
House @ Guadalajara, Mexico
From the top of the mountain #cumbres369 watches over the city and have a privilege view of everything that happens around. In this house the luxury and comfort coexist each other.
Photo. Antonio Rodriguez
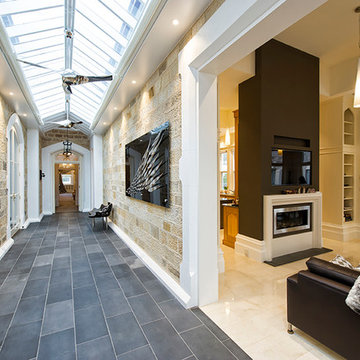
The Glass roof gallery that links the billiard room on the left and the informal living on the right (with a glimpse of the kitchen). Slate floor tiles abut porcelain tiles in the living and informal living room. Sweep fan ventilates the space.
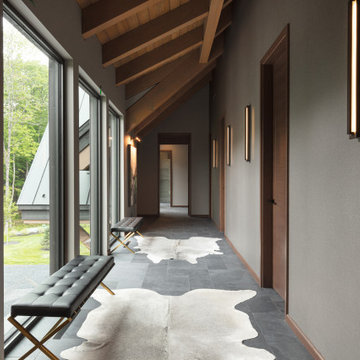
This 10,000 + sq ft timber frame home is stunningly located on the shore of Lake Memphremagog, QC. The kitchen and family room set the scene for the space and draw guests into the dining area. The right wing of the house boasts a 32 ft x 43 ft great room with vaulted ceiling and built in bar. The main floor also has access to the four car garage, along with a bathroom, mudroom and large pantry off the kitchen.
On the the second level, the 18 ft x 22 ft master bedroom is the center piece. This floor also houses two more bedrooms, a laundry area and a bathroom. Across the walkway above the garage is a gym and three ensuite bedooms with one featuring its own mezzanine.
Huge Contemporary Slate Floor Hallway Ideas
1





