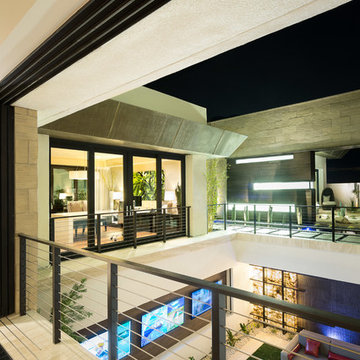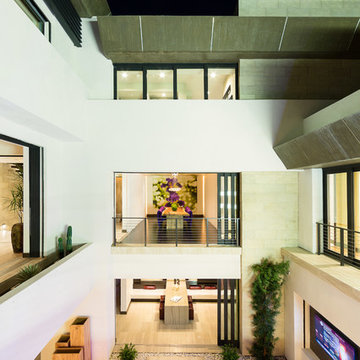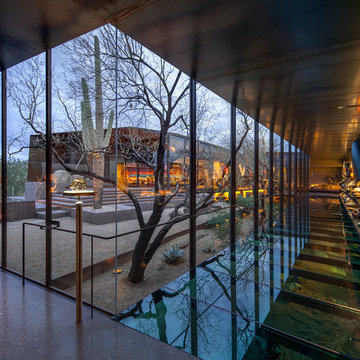Huge Contemporary Hallway Ideas
Refine by:
Budget
Sort by:Popular Today
1 - 20 of 789 photos
Item 1 of 3
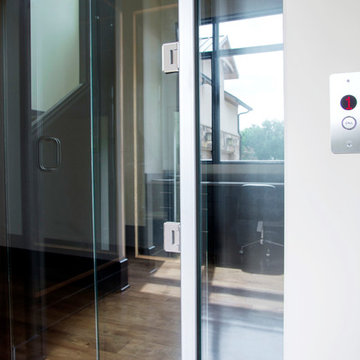
Glass hoistway doors and gates provide an unobstructed view to the front or back of the house while riding the home elevator.
Example of a huge trendy medium tone wood floor hallway design in Nashville with white walls
Example of a huge trendy medium tone wood floor hallway design in Nashville with white walls
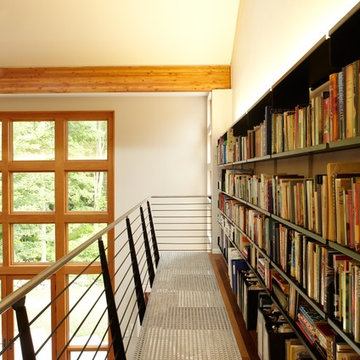
Michael Biondo, photographer
Inspiration for a huge contemporary hallway remodel in New York with white walls
Inspiration for a huge contemporary hallway remodel in New York with white walls
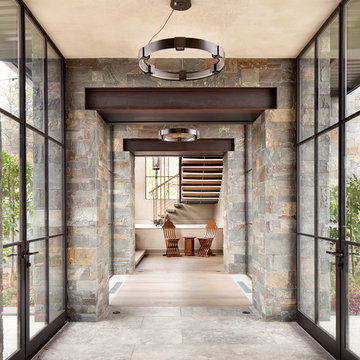
Inspiration for a huge contemporary ceramic tile and gray floor hallway remodel in Denver with gray walls
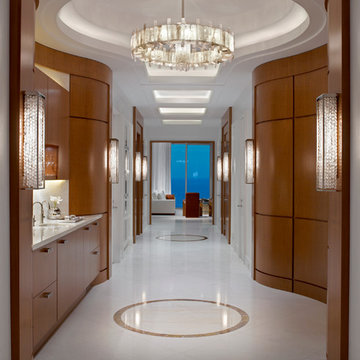
A dynamic curved hallway that is designed with simplistic features throughout the penthouse to highlight the outside view.
Example of a huge trendy marble floor and white floor hallway design in Miami with white walls
Example of a huge trendy marble floor and white floor hallway design in Miami with white walls
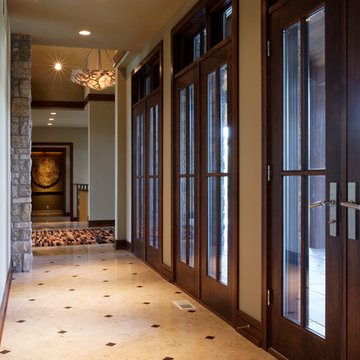
Jeffrey Bebee Photography
Hallway - huge contemporary limestone floor hallway idea in Omaha with beige walls
Hallway - huge contemporary limestone floor hallway idea in Omaha with beige walls
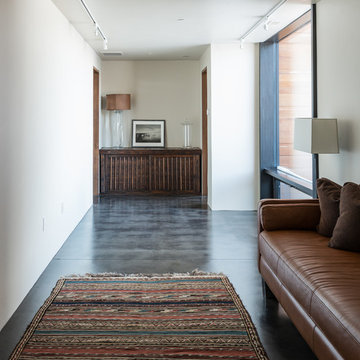
Inspiration for a huge contemporary concrete floor and gray floor hallway remodel in Other with white walls
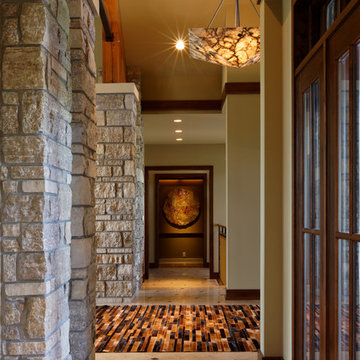
Jeffrey Bebee Photography
Hallway - huge contemporary limestone floor hallway idea in Omaha with beige walls
Hallway - huge contemporary limestone floor hallway idea in Omaha with beige walls
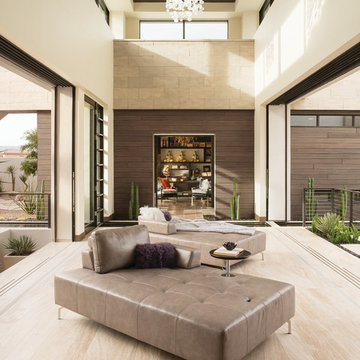
Photography by Trent Bell
Huge trendy beige floor hallway photo in Las Vegas with white walls
Huge trendy beige floor hallway photo in Las Vegas with white walls
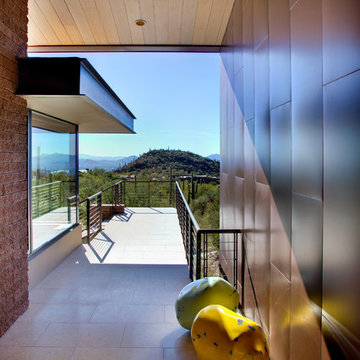
The entry bridge, looking back over the expansive desert views.
William Lesch Photography
Hallway - huge contemporary hallway idea in Phoenix
Hallway - huge contemporary hallway idea in Phoenix
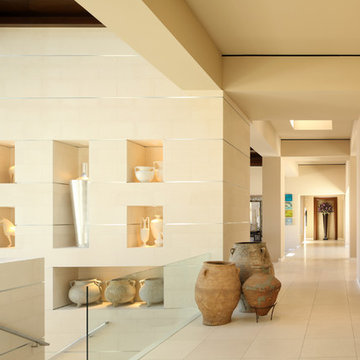
The main hall connects the kitchen/family room to the formal living room and front entryway, and stairs to the bedrooms and game room on the ground floor of this terraced soft contemporary home. Limestone is used on the floor and on this art display wall, with metallic accents.
Erhard Pfeiffer
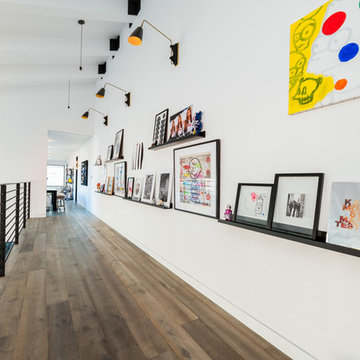
Huge trendy gray floor and medium tone wood floor hallway photo in Los Angeles with white walls
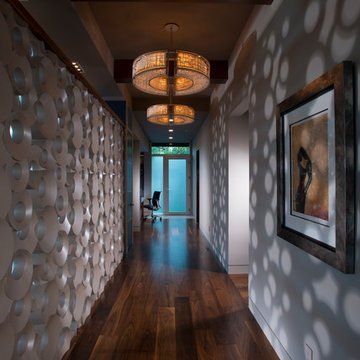
entry way - sculptural partition wall
Inspiration for a huge contemporary dark wood floor hallway remodel in San Francisco with beige walls
Inspiration for a huge contemporary dark wood floor hallway remodel in San Francisco with beige walls
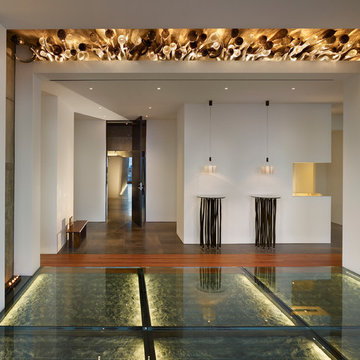
The Clients contacted Cecil Baker + Partners to reconfigure and remodel the top floor of a prominent Philadelphia high-rise into an urban pied-a-terre. The forty-five story apartment building, overlooking Washington Square Park and its surrounding neighborhoods, provided a modern shell for this truly contemporary renovation. Originally configured as three penthouse units, the 8,700 sf interior, as well as 2,500 square feet of terrace space, was to become a single residence with sweeping views of the city in all directions.
The Client’s mission was to create a city home for collecting and displaying contemporary glass crafts. Their stated desire was to cast an urban home that was, in itself, a gallery. While they enjoy a very vital family life, this home was targeted to their urban activities - entertainment being a central element.
The living areas are designed to be open and to flow into each other, with pockets of secondary functions. At large social events, guests feel free to access all areas of the penthouse, including the master bedroom suite. A main gallery was created in order to house unique, travelling art shows.
Stemming from their desire to entertain, the penthouse was built around the need for elaborate food preparation. Cooking would be visible from several entertainment areas with a “show” kitchen, provided for their renowned chef. Secondary preparation and cleaning facilities were tucked away.
The architects crafted a distinctive residence that is framed around the gallery experience, while also incorporating softer residential moments. Cecil Baker + Partners embraced every element of the new penthouse design beyond those normally associated with an architect’s sphere, from all material selections, furniture selections, furniture design, and art placement.
Barry Halkin and Todd Mason Photography
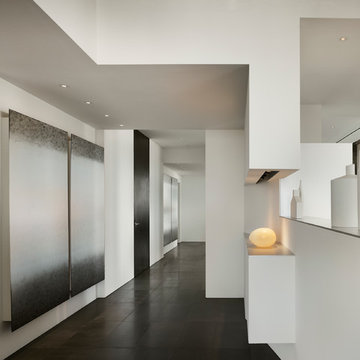
The Clients contacted Cecil Baker + Partners to reconfigure and remodel the top floor of a prominent Philadelphia high-rise into an urban pied-a-terre. The forty-five story apartment building, overlooking Washington Square Park and its surrounding neighborhoods, provided a modern shell for this truly contemporary renovation. Originally configured as three penthouse units, the 8,700 sf interior, as well as 2,500 square feet of terrace space, was to become a single residence with sweeping views of the city in all directions.
The Client’s mission was to create a city home for collecting and displaying contemporary glass crafts. Their stated desire was to cast an urban home that was, in itself, a gallery. While they enjoy a very vital family life, this home was targeted to their urban activities - entertainment being a central element.
The living areas are designed to be open and to flow into each other, with pockets of secondary functions. At large social events, guests feel free to access all areas of the penthouse, including the master bedroom suite. A main gallery was created in order to house unique, travelling art shows.
Stemming from their desire to entertain, the penthouse was built around the need for elaborate food preparation. Cooking would be visible from several entertainment areas with a “show” kitchen, provided for their renowned chef. Secondary preparation and cleaning facilities were tucked away.
The architects crafted a distinctive residence that is framed around the gallery experience, while also incorporating softer residential moments. Cecil Baker + Partners embraced every element of the new penthouse design beyond those normally associated with an architect’s sphere, from all material selections, furniture selections, furniture design, and art placement.
Barry Halkin and Todd Mason Photography
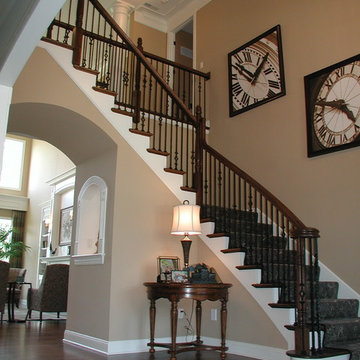
Another view of our foyer / entry way when coming through the double front doors. Features a beautiful staircase, lighted display cut outs and two story height.
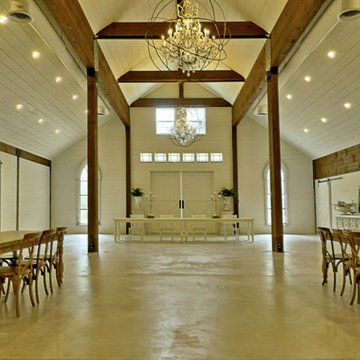
Interior Event Space within the Prairie Barn Structure.
Wonderful Chandeliers and open space for entertaining.
Hallway - huge contemporary hallway idea in Jacksonville
Hallway - huge contemporary hallway idea in Jacksonville
Huge Contemporary Hallway Ideas
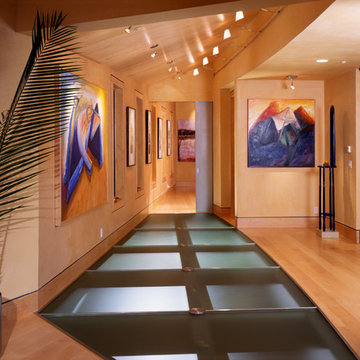
Shift-Architects, Telluride Co
Example of a huge trendy hallway design in Denver with beige walls
Example of a huge trendy hallway design in Denver with beige walls
1






