Contemporary Kitchen with Wood Countertops and Beige Backsplash Ideas
Refine by:
Budget
Sort by:Popular Today
1 - 20 of 773 photos
Item 1 of 4

Example of a large trendy u-shaped medium tone wood floor and brown floor eat-in kitchen design in New York with paneled appliances, wood countertops, white cabinets, beige backsplash, an undermount sink, shaker cabinets, ceramic backsplash and an island
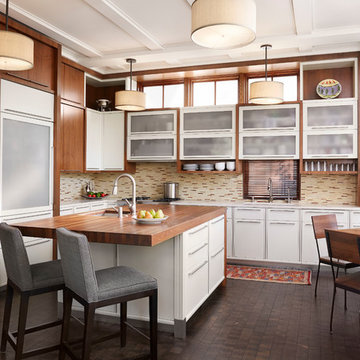
Trendy l-shaped dark wood floor eat-in kitchen photo in Chicago with an undermount sink, flat-panel cabinets, medium tone wood cabinets, wood countertops and beige backsplash
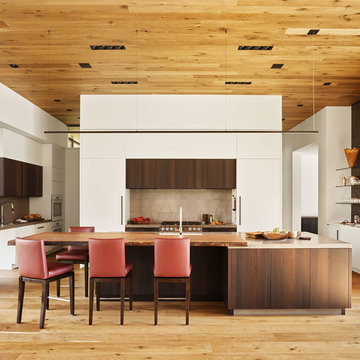
Matthew Millman Photography
Example of a trendy u-shaped light wood floor and brown floor eat-in kitchen design in Other with an undermount sink, flat-panel cabinets, dark wood cabinets, wood countertops, beige backsplash, stainless steel appliances, an island and brown countertops
Example of a trendy u-shaped light wood floor and brown floor eat-in kitchen design in Other with an undermount sink, flat-panel cabinets, dark wood cabinets, wood countertops, beige backsplash, stainless steel appliances, an island and brown countertops
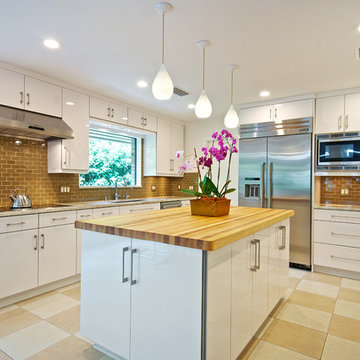
Wally Sears
Example of a large trendy u-shaped ceramic tile eat-in kitchen design in Jacksonville with an undermount sink, flat-panel cabinets, white cabinets, wood countertops, subway tile backsplash, stainless steel appliances, an island and beige backsplash
Example of a large trendy u-shaped ceramic tile eat-in kitchen design in Jacksonville with an undermount sink, flat-panel cabinets, white cabinets, wood countertops, subway tile backsplash, stainless steel appliances, an island and beige backsplash
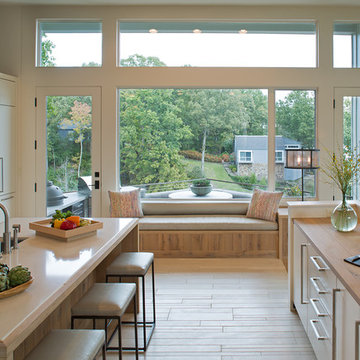
David Dietrich Photography
Inspiration for a large contemporary galley light wood floor and beige floor eat-in kitchen remodel in Nashville with wood countertops, an island, a drop-in sink, flat-panel cabinets, beige cabinets, black appliances, beige backsplash and beige countertops
Inspiration for a large contemporary galley light wood floor and beige floor eat-in kitchen remodel in Nashville with wood countertops, an island, a drop-in sink, flat-panel cabinets, beige cabinets, black appliances, beige backsplash and beige countertops
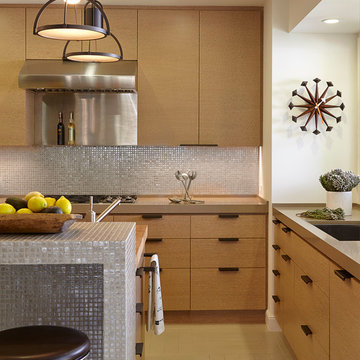
Interior Design: Pamela Pennington Studios. Photo Credit: Eric Zepeda
Eat-in kitchen - mid-sized contemporary u-shaped light wood floor and beige floor eat-in kitchen idea in San Francisco with an undermount sink, flat-panel cabinets, wood countertops, beige backsplash, glass tile backsplash, stainless steel appliances and an island
Eat-in kitchen - mid-sized contemporary u-shaped light wood floor and beige floor eat-in kitchen idea in San Francisco with an undermount sink, flat-panel cabinets, wood countertops, beige backsplash, glass tile backsplash, stainless steel appliances and an island
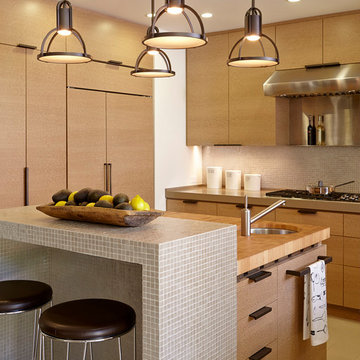
Interior Design: Pamela Pennington Studios. Photo Credit: Eric Zepeda
Example of a mid-sized trendy u-shaped light wood floor and beige floor eat-in kitchen design in San Francisco with an undermount sink, flat-panel cabinets, wood countertops, beige backsplash, glass tile backsplash, stainless steel appliances and an island
Example of a mid-sized trendy u-shaped light wood floor and beige floor eat-in kitchen design in San Francisco with an undermount sink, flat-panel cabinets, wood countertops, beige backsplash, glass tile backsplash, stainless steel appliances and an island
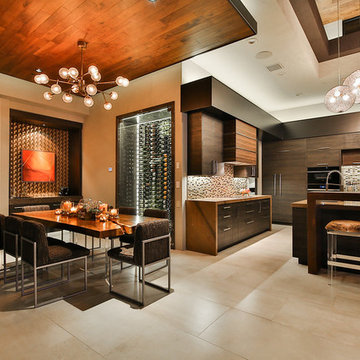
Trent Teigan
Open concept kitchen - large contemporary l-shaped porcelain tile and beige floor open concept kitchen idea in Los Angeles with an undermount sink, flat-panel cabinets, dark wood cabinets, wood countertops, beige backsplash, mosaic tile backsplash, black appliances and an island
Open concept kitchen - large contemporary l-shaped porcelain tile and beige floor open concept kitchen idea in Los Angeles with an undermount sink, flat-panel cabinets, dark wood cabinets, wood countertops, beige backsplash, mosaic tile backsplash, black appliances and an island
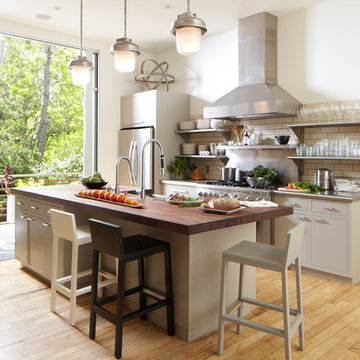
Kitchen - contemporary galley kitchen idea in San Francisco with stainless steel appliances, wood countertops, flat-panel cabinets, beige cabinets, beige backsplash and subway tile backsplash
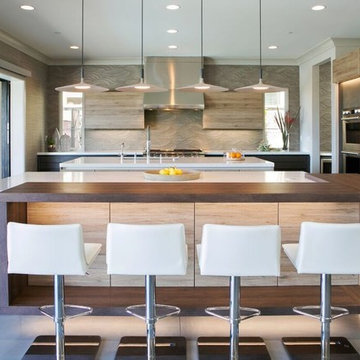
Mid-sized trendy l-shaped concrete floor and gray floor open concept kitchen photo in Orange County with an undermount sink, flat-panel cabinets, light wood cabinets, wood countertops, beige backsplash, ceramic backsplash, stainless steel appliances, an island and white countertops
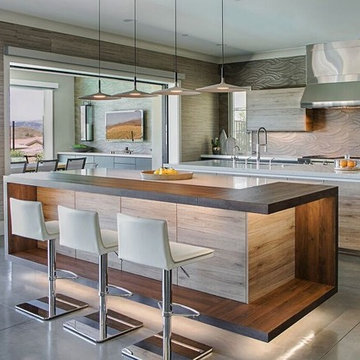
Inspiration for a mid-sized contemporary l-shaped concrete floor and gray floor open concept kitchen remodel in Orange County with an undermount sink, flat-panel cabinets, light wood cabinets, wood countertops, beige backsplash, ceramic backsplash, stainless steel appliances, an island and white countertops
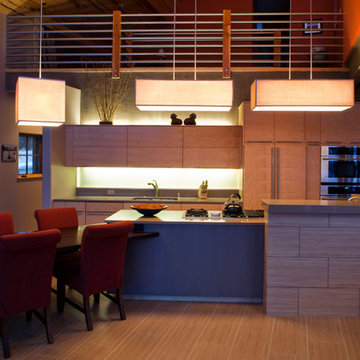
The kitchen in the Rendeszous Residence is located at the open core of the home, prviding an anchor for the other spaces in the home. The loft and guest suite create a bridge above.
Photo courtesy New Mountain Design
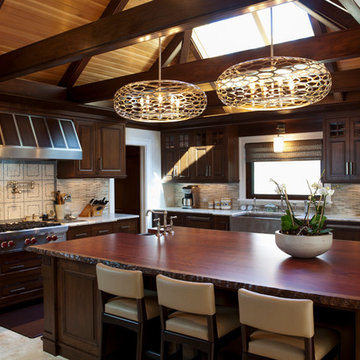
Kitchen at Wellesley Contemporary project.
Architect: Morehouse MacDonald Associates
Interior Design: Annsley Interiors
Millwork: Herrick & White
Photo: Sam Gray Photography
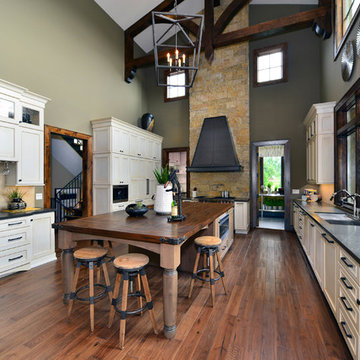
Inspiration for a huge contemporary medium tone wood floor and brown floor kitchen remodel in Detroit with an undermount sink, recessed-panel cabinets, white cabinets, wood countertops, beige backsplash, ceramic backsplash, paneled appliances and an island
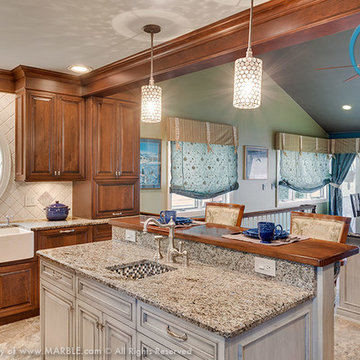
Marble.com's Blue Eyes Granite is a very consistent and exclusive natural stone that has blue reflective clusters and black veining throughout.
Inspiration for a large contemporary l-shaped eat-in kitchen remodel in New York with wood countertops, beige backsplash and two islands
Inspiration for a large contemporary l-shaped eat-in kitchen remodel in New York with wood countertops, beige backsplash and two islands
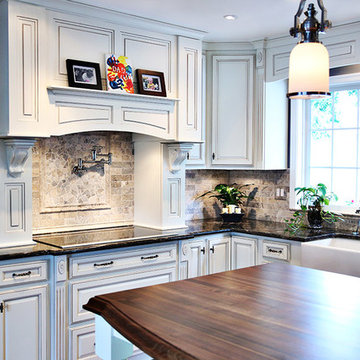
Traditional kitchen design never goes out of style. This example in Gambrills, Maryland has striking touches such as rich countertops and island. With VKB Kitchen and Bath your kitchen can capture the timelessness of this beautifully appointed traditional style. Call us at (410) 290-9099.
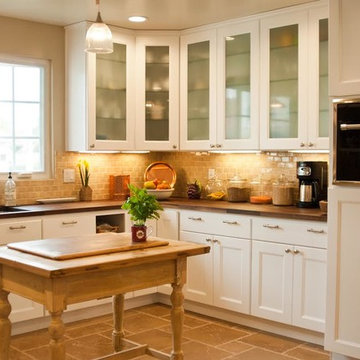
Example of a large trendy travertine floor eat-in kitchen design in Los Angeles with a farmhouse sink, glass-front cabinets, white cabinets, wood countertops, beige backsplash, porcelain backsplash, stainless steel appliances and no island
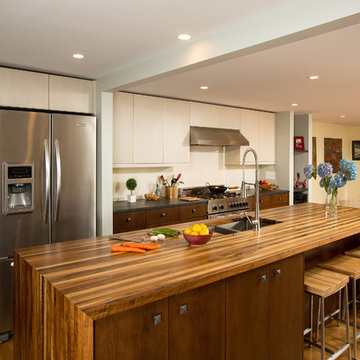
Greg Hadley
This couple wanted a seamless transition between the rooms on the main floor of their city row house. Their main goal was to remove the wall between the kitchen and dining room and completely remodel the kitchen. The remodeling project was motivated by the fact that they often host family on an extended basis.
We removed the wall between the dining room and kitchen and replaced the inefficient L-shape with a large new galley kitchen with a long center island with a walnut butcher block top. This creates a great flow when the family is entertaining, enhances everyday use of the space, and provides extended views along the length of the first floor with natural light on both ends.
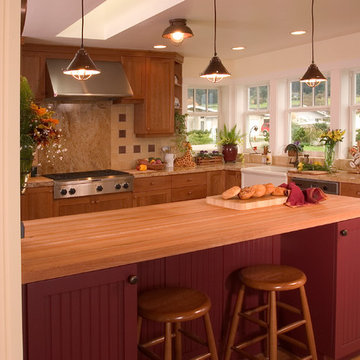
Example of a mid-sized trendy eat-in kitchen design in Seattle with a drop-in sink, wood countertops, beige backsplash, stone slab backsplash, stainless steel appliances and an island
Contemporary Kitchen with Wood Countertops and Beige Backsplash Ideas
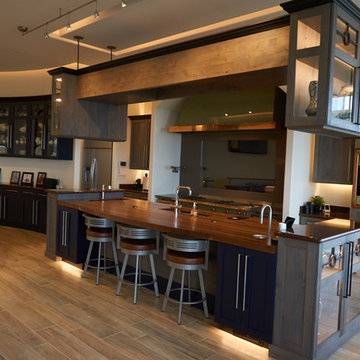
Eat-in kitchen - mid-sized contemporary galley light wood floor and brown floor eat-in kitchen idea in Cleveland with a drop-in sink, flat-panel cabinets, dark wood cabinets, wood countertops, beige backsplash, stainless steel appliances and an island
1





