Kitchen Photos
Refine by:
Budget
Sort by:Popular Today
1 - 20 of 348 photos
Item 1 of 4

Edmondson Remodel Dining/Kitchen - After
Photography: Vaughan Creative Media
Inspiration for a contemporary l-shaped open concept kitchen remodel in Dallas with stainless steel appliances, matchstick tile backsplash, beige backsplash, medium tone wood cabinets, flat-panel cabinets, an integrated sink and quartzite countertops
Inspiration for a contemporary l-shaped open concept kitchen remodel in Dallas with stainless steel appliances, matchstick tile backsplash, beige backsplash, medium tone wood cabinets, flat-panel cabinets, an integrated sink and quartzite countertops
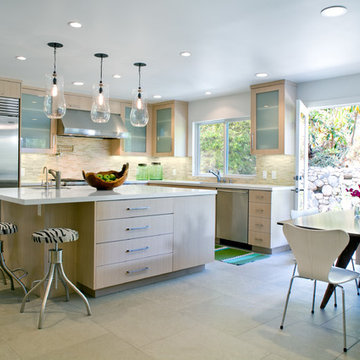
Lee Manning
Inspiration for a contemporary l-shaped kitchen remodel in Los Angeles with flat-panel cabinets, stainless steel appliances, beige backsplash, matchstick tile backsplash and light wood cabinets
Inspiration for a contemporary l-shaped kitchen remodel in Los Angeles with flat-panel cabinets, stainless steel appliances, beige backsplash, matchstick tile backsplash and light wood cabinets

Built from the ground up on 80 acres outside Dallas, Oregon, this new modern ranch house is a balanced blend of natural and industrial elements. The custom home beautifully combines various materials, unique lines and angles, and attractive finishes throughout. The property owners wanted to create a living space with a strong indoor-outdoor connection. We integrated built-in sky lights, floor-to-ceiling windows and vaulted ceilings to attract ample, natural lighting. The master bathroom is spacious and features an open shower room with soaking tub and natural pebble tiling. There is custom-built cabinetry throughout the home, including extensive closet space, library shelving, and floating side tables in the master bedroom. The home flows easily from one room to the next and features a covered walkway between the garage and house. One of our favorite features in the home is the two-sided fireplace – one side facing the living room and the other facing the outdoor space. In addition to the fireplace, the homeowners can enjoy an outdoor living space including a seating area, in-ground fire pit and soaking tub.
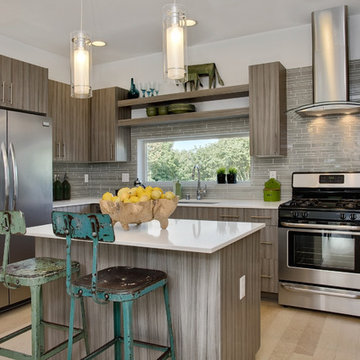
Staged by Rosichelli Design
Example of a trendy l-shaped kitchen design in Seattle with flat-panel cabinets, beige backsplash, matchstick tile backsplash and stainless steel appliances
Example of a trendy l-shaped kitchen design in Seattle with flat-panel cabinets, beige backsplash, matchstick tile backsplash and stainless steel appliances
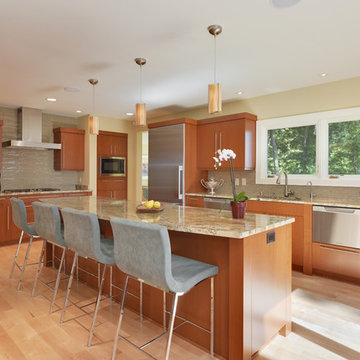
With a complete gut and remodel, this home was taken from a dated, traditional style to a contemporary home with a lighter and fresher aesthetic. The interior space was organized to take better advantage of the sweeping views of Lake Michigan. Existing exterior elements were mixed with newer materials to create the unique design of the façade.
Photos done by Brian Fussell at Rangeline Real Estate Photography
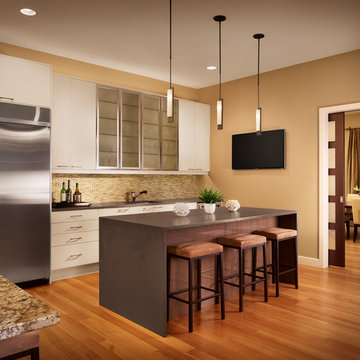
Casey Dunn Photography
Mid-sized trendy l-shaped medium tone wood floor open concept kitchen photo in Austin with glass-front cabinets, stainless steel appliances, white cabinets, solid surface countertops, beige backsplash, an island, an undermount sink and matchstick tile backsplash
Mid-sized trendy l-shaped medium tone wood floor open concept kitchen photo in Austin with glass-front cabinets, stainless steel appliances, white cabinets, solid surface countertops, beige backsplash, an island, an undermount sink and matchstick tile backsplash
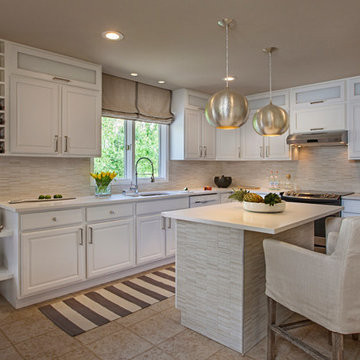
These maple cabinets were repainted a fresh coat of light paint and contemporary hardware was added in addition to a horizontal glass-front cabinet on top. The hammered silver globes above the island, a stonewashed linen Roman shade, and linen slip covers over washed-out oak counter stools meld into a marvelous juxtaposition of texture throughout this space.
Photo: Jeff Garland
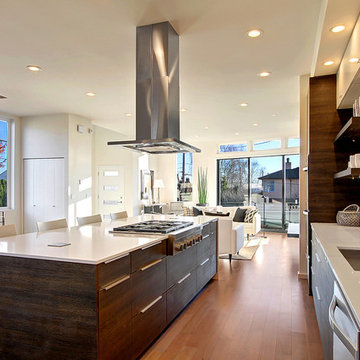
Trendy galley medium tone wood floor open concept kitchen photo in Seattle with an undermount sink, flat-panel cabinets, dark wood cabinets, beige backsplash, matchstick tile backsplash, stainless steel appliances and an island
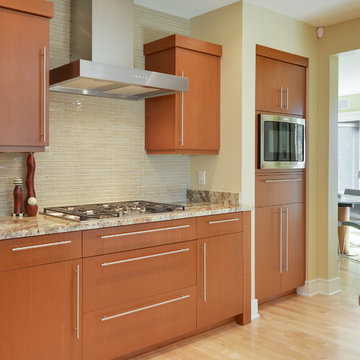
With a complete gut and remodel, this home was taken from a dated, traditional style to a contemporary home with a lighter and fresher aesthetic. The interior space was organized to take better advantage of the sweeping views of Lake Michigan. Existing exterior elements were mixed with newer materials to create the unique design of the façade.
Photos done by Brian Fussell at Rangeline Real Estate Photography
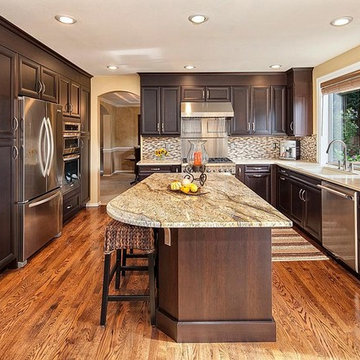
Large trendy u-shaped medium tone wood floor eat-in kitchen photo in Seattle with a drop-in sink, recessed-panel cabinets, dark wood cabinets, granite countertops, beige backsplash, matchstick tile backsplash, stainless steel appliances and an island
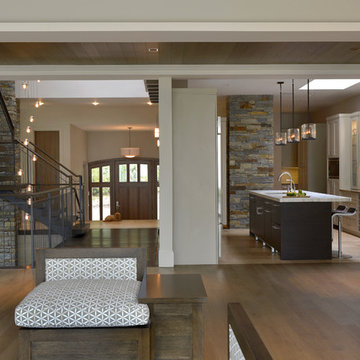
This is a suburban, Westchester, New York home with views towards the entry, main staircase, atrium, kitchen, dining and living room. Two stone pillars anchor the design.
Peter Krupenye Photographer
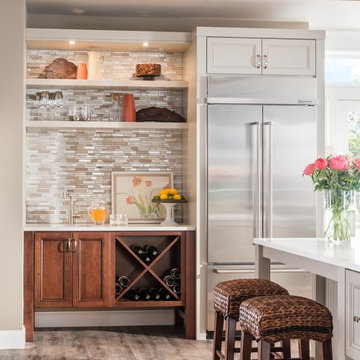
Kitchen - contemporary medium tone wood floor and brown floor kitchen idea in Other with shaker cabinets, white cabinets, beige backsplash, matchstick tile backsplash, stainless steel appliances and an island
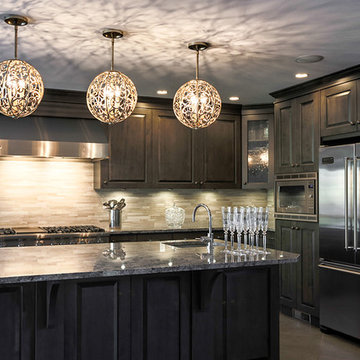
Inspiration for a large contemporary l-shaped concrete floor and brown floor open concept kitchen remodel in New York with an undermount sink, raised-panel cabinets, dark wood cabinets, beige backsplash, matchstick tile backsplash, stainless steel appliances and an island
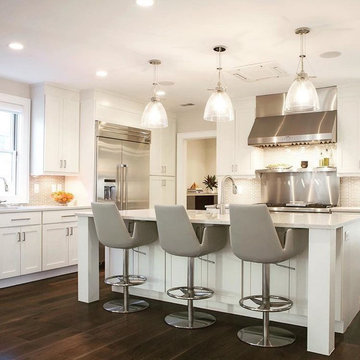
Open concept kitchen - large contemporary u-shaped dark wood floor and brown floor open concept kitchen idea in New York with an undermount sink, shaker cabinets, white cabinets, quartz countertops, beige backsplash, matchstick tile backsplash, stainless steel appliances, an island and white countertops
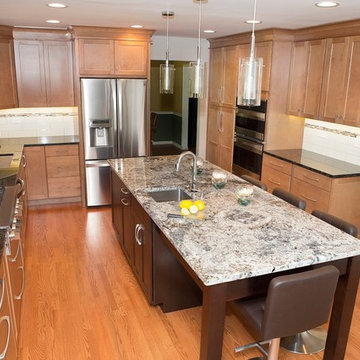
The espresso stained maple island features a azul pazzo granite top. The island is highly functional with seating, cabinet storage and a prep sink.
Photography by Sophia Hronis-Arbis
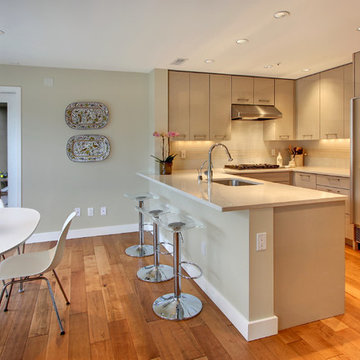
Eat-in kitchen - mid-sized contemporary u-shaped dark wood floor and brown floor eat-in kitchen idea with an undermount sink, flat-panel cabinets, beige cabinets, beige backsplash, matchstick tile backsplash, paneled appliances, quartz countertops and an island
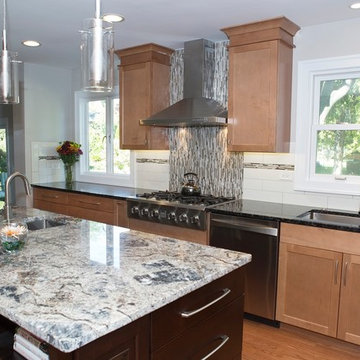
The range is made a focal point in this kitchen thanks to the stainless steel hood and the vertical backsplash. The linear mosaic backsplash is seen throughout the entire kitchen as one narrow horizontal accent tile. To add a visual interest and to elongate the range area it was applied in a vertical manner behind the range.
Photography by Sophia Hronis-Arbis.
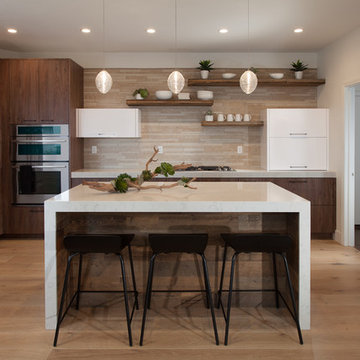
Open concept kitchen - large contemporary u-shaped light wood floor open concept kitchen idea in Orange County with an undermount sink, flat-panel cabinets, dark wood cabinets, marble countertops, beige backsplash, matchstick tile backsplash, stainless steel appliances and an island
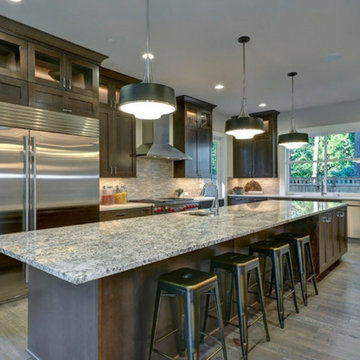
Inspiration for a large contemporary l-shaped dark wood floor and gray floor eat-in kitchen remodel in New York with an undermount sink, shaker cabinets, dark wood cabinets, granite countertops, beige backsplash, matchstick tile backsplash, stainless steel appliances and an island
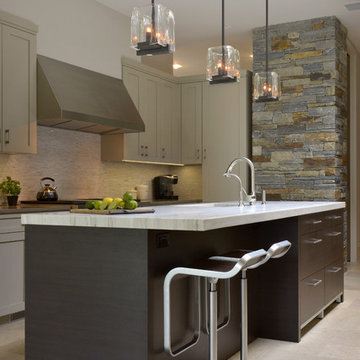
This kitchen is located on the water in surburan New York, Westchester County. The kitchen features a center island with dining, flat-panel cabinets, stainless steel appliances, pendant lighting and a stone wall that matches the facade of the home.
Peter Krupenye Photographer
1





