Contemporary Kitchen with Beige Cabinets and Beige Backsplash Ideas
Refine by:
Budget
Sort by:Popular Today
1 - 20 of 1,959 photos
Item 1 of 4
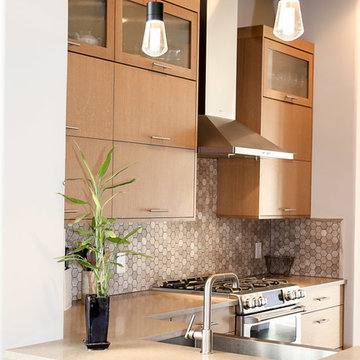
Enclosed kitchen - mid-sized contemporary l-shaped porcelain tile and beige floor enclosed kitchen idea in Austin with flat-panel cabinets, stainless steel appliances, no island, a farmhouse sink, beige cabinets, solid surface countertops, beige backsplash, mosaic tile backsplash and beige countertops

Appliance panels were used on the refrigerator to maintain a cohesive design. The waterfall countertop provides seating for four and features modern ghost barstools with chrome bases. The island houses a 30" x 20" - 5 burner Gaggenau cooktop. All cabinets are Wood-Mode and feature the Vanguard Plus door style. The main kitchen features the Harbor Mist with Pewter Glaze finish and the island features a custom high gloss paint.
Interior Design by: Slovack Bass.
Cabinet Design by: Nicole Bruno Marino
Cabinet Innovations Copyright 2013 Don A. Hoffman
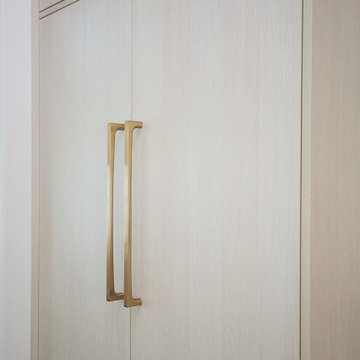
Project Number: M1229
Design/Manufacturer/Installer: Marquis Fine Cabinetry
Collection: Milano
Finishes: Panna
Features: Under Cabinet Lighting, Adjustable Legs/Soft Close (Standard), Stainless Steel Toe-Kick
Cabinet/Drawer Extra Options: Trash Bay Pullout, LED Toe-Kick Lighting, Appliance Panels

We performed a major overhaul of this kitchen without changing its foot print. Appliances were moved to create more functionality, Lighter finishes were chosen for the perimeter cabinets to compliment the adjacent great room while bringing light and life into the previously dark space. A small window was expanded to better connect the kitchen to the beautiful garden beyond. The island was expanded to increase counter space and enhance entertaining!
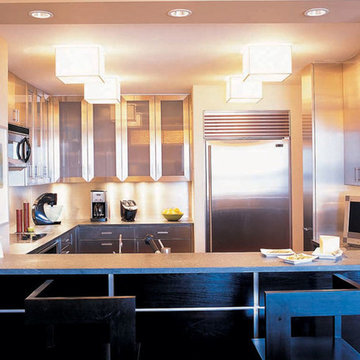
We were able to expand the look and feel of this compact kitchen by integrating the large pass through window (which conveniently acted as a breakfast nook!). Dark modern bar chairs added something unique to the space and matched perfectly with the base of the breakfast bar. The rest of the kitchen is light and contemporary, with subtle grays and beiges throughout.
Project Location: Jersey Shore. Project designed by interior design firm, Betty Wasserman Art & Interiors. From their Chelsea base, they serve clients in Manhattan and throughout New York City, as well as across the tri-state area and in The Hamptons.
For more about Betty Wasserman, click here: https://www.bettywasserman.com/
To learn more about this project, click here: https://www.bettywasserman.com/spaces/jersey-shore-weekend-getaway/
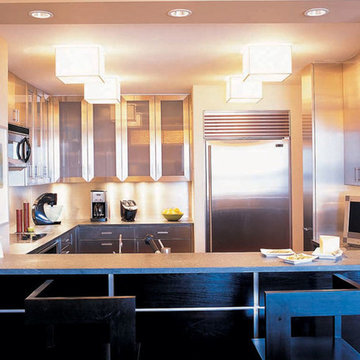
We were able to expand the look and feel of this compact kitchen by integrating the large pass through window (which conveniently acted as a breakfast nook!). Dark modern bar chairs added something unique to the space and matched perfectly with the base of the breakfast bar. The rest of the kitchen is light and contemporary, with subtle grays and beiges throughout.
Project designed by interior design firm, Betty Wasserman Art & Interiors. From their Chelsea base, they serve clients in Manhattan and throughout New York City, as well as across the tri-state area and in The Hamptons.
For more about Betty Wasserman, click here: https://www.bettywasserman.com/
To learn more about this project, click here: https://www.bettywasserman.com/spaces/jersey-shore-weekend-getaway/
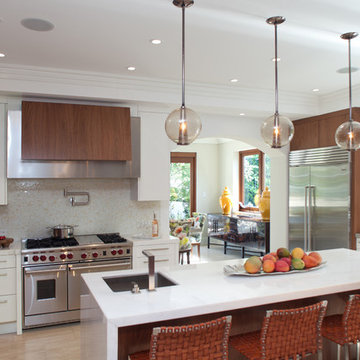
Bart Reines Construction
Trendy u-shaped kitchen photo in Miami with flat-panel cabinets, beige cabinets, beige backsplash and stainless steel appliances
Trendy u-shaped kitchen photo in Miami with flat-panel cabinets, beige cabinets, beige backsplash and stainless steel appliances
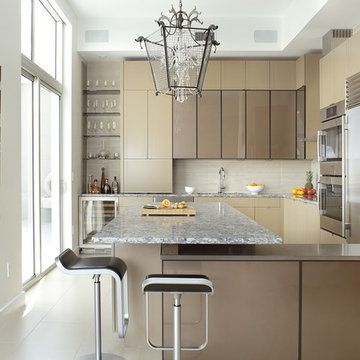
Mid-sized trendy u-shaped ceramic tile and beige floor enclosed kitchen photo in Other with flat-panel cabinets, beige cabinets, beige backsplash, stainless steel appliances, a peninsula, a single-bowl sink, quartz countertops and porcelain backsplash
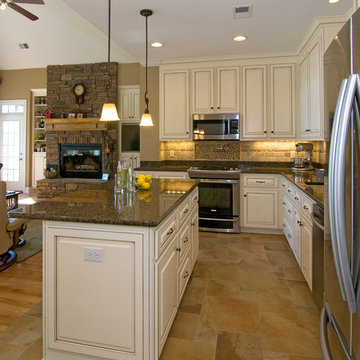
Thoughtful details abound in this traditionally styled hillside walkout plan. On the main level, a barrel-vaulted ceiling welcomes guests to the foyer with style. The kitchen, great room, and dining room flow together while still maintaining definition thanks to the judicious use of columns. The master suite is located on the main level for convenience. Downstairs is a rec room and two more bedrooms, each with a walk in closet.
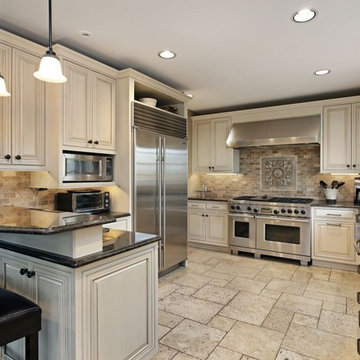
Eat-in kitchen - large contemporary galley eat-in kitchen idea in Baltimore with beige cabinets, beige backsplash, stainless steel appliances, no island, an undermount sink and raised-panel cabinets
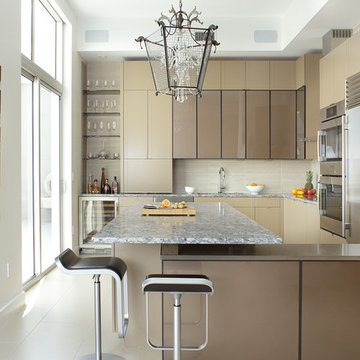
Large trendy l-shaped porcelain tile eat-in kitchen photo in Miami with flat-panel cabinets, beige cabinets, quartz countertops, beige backsplash, porcelain backsplash, stainless steel appliances, an island and an undermount sink
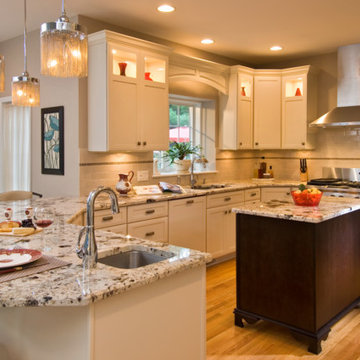
Randall Perry
Inspiration for a contemporary u-shaped light wood floor eat-in kitchen remodel in Boston with an undermount sink, recessed-panel cabinets, beige cabinets, beige backsplash, ceramic backsplash and an island
Inspiration for a contemporary u-shaped light wood floor eat-in kitchen remodel in Boston with an undermount sink, recessed-panel cabinets, beige cabinets, beige backsplash, ceramic backsplash and an island
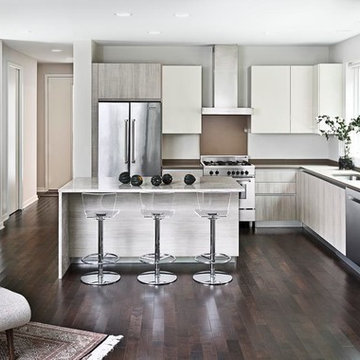
This warm contemporary kitchen is set in a home with an open layout. Kitchen, den and dining room are all a part of the grand space (not all is visible in the photograph). The Scavolini cabinets are a combination of khaki textured melamine and porcelain glossy lacquer. The aluminum channel replaces the handles to maintain a sleek look on the slab doors. Stainless steel appliances are easy to clean, and perfect for this family that likes to cook. The stainless steel toe kick brings it all together. The island has Scavolini khaki melamine back panels for a beautiful presentation. The white natural quartzite has enough hang over to sit three stools comfortably. The waterfall edge over the cabinets is a current trend, and adds a lovely touch of stone. Dark hard wood floors warm up the space and bring the whole 1st floor together.
Photographer Martin Vecchio.
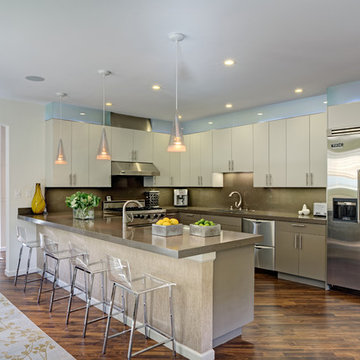
Ultra contemporary kitchen with custom designed, backlit LED sandblasted glass above two-tone cabinets.
Lucite island stools from CB2 accentuates stainless steel appliances and Caesar Stone countertops.
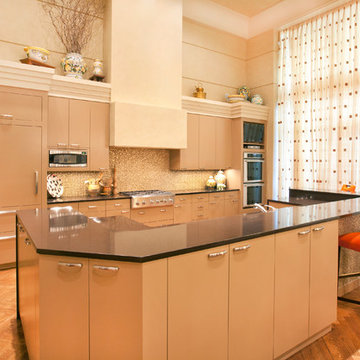
Inspiration for a contemporary kitchen remodel in Omaha with flat-panel cabinets, beige cabinets, beige backsplash and mosaic tile backsplash
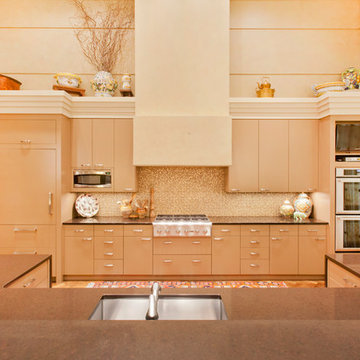
Open concept kitchen - contemporary galley open concept kitchen idea in Omaha with an undermount sink, flat-panel cabinets, beige cabinets, beige backsplash, mosaic tile backsplash and paneled appliances
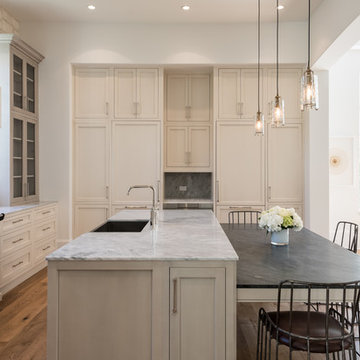
Inspiration for a large contemporary l-shaped medium tone wood floor and brown floor eat-in kitchen remodel in Houston with a farmhouse sink, beaded inset cabinets, beige cabinets, quartzite countertops, beige backsplash, stone tile backsplash, paneled appliances and an island
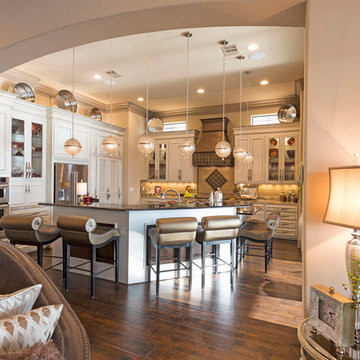
Example of a mid-sized trendy l-shaped dark wood floor eat-in kitchen design in Austin with a farmhouse sink, recessed-panel cabinets, beige cabinets, granite countertops, beige backsplash, ceramic backsplash, stainless steel appliances and an island
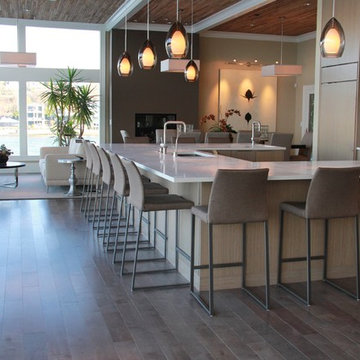
This open concept connected the living room, dining room, kitchen, and family room
they have seating for 21 between the dining room and kitchen island
Kevin Kurbs Photography
Contemporary Kitchen with Beige Cabinets and Beige Backsplash Ideas
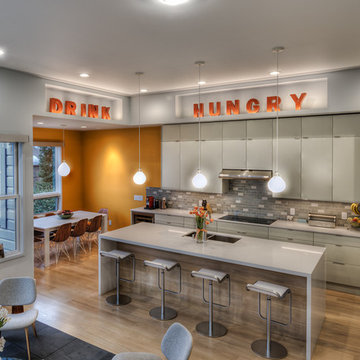
Kitchen fabricated with slab doors in solid color water based conversion varnish with matching kick-plate and custom appliance panels.
Island back panel in stained white oak to match flooring.
Doug Mockett tab pulls in polished chrome.
1





