Contemporary Single-Wall Kitchen with Marble Countertops and Stone Slab Backsplash Ideas
Sort by:Popular Today
1 - 20 of 299 photos
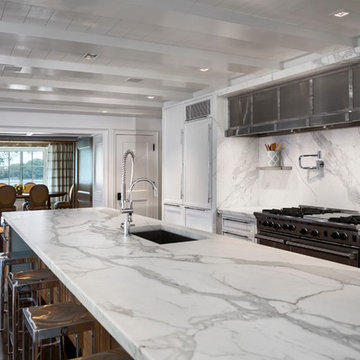
Inspiration for a large contemporary single-wall dark wood floor and brown floor open concept kitchen remodel in New York with an undermount sink, shaker cabinets, white cabinets, marble countertops, white backsplash, stone slab backsplash, stainless steel appliances and an island
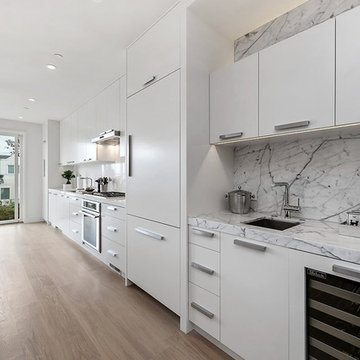
Large trendy single-wall light wood floor open concept kitchen photo in San Francisco with an undermount sink, flat-panel cabinets, white cabinets, marble countertops, white backsplash, stone slab backsplash, paneled appliances and an island
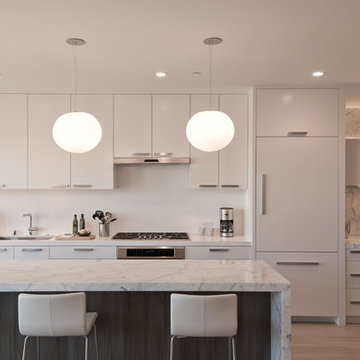
Example of a large trendy single-wall light wood floor open concept kitchen design in San Francisco with an undermount sink, flat-panel cabinets, white cabinets, marble countertops, white backsplash, stone slab backsplash, paneled appliances and an island
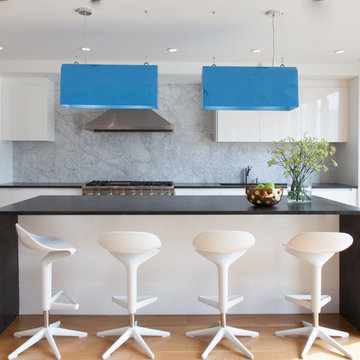
Notable decor elements include: Cappellini Bugatti pendant lights, Kartell Spoon bar stools
Photography by: Francesco Bertocci http://www.francescobertocci.com/photography/
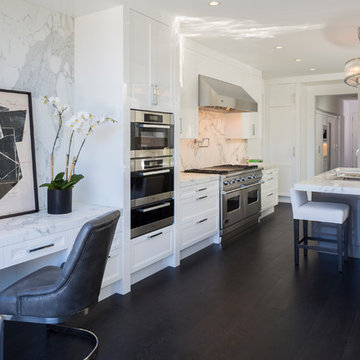
Brian Thomas Jones
Large trendy single-wall dark wood floor eat-in kitchen photo in Los Angeles with a drop-in sink, shaker cabinets, white cabinets, marble countertops, white backsplash, stone slab backsplash, stainless steel appliances and an island
Large trendy single-wall dark wood floor eat-in kitchen photo in Los Angeles with a drop-in sink, shaker cabinets, white cabinets, marble countertops, white backsplash, stone slab backsplash, stainless steel appliances and an island
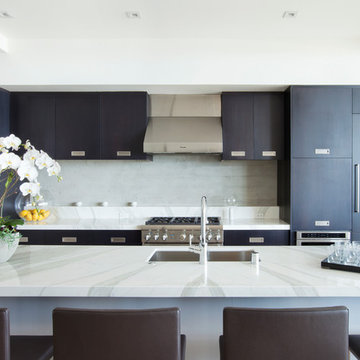
Kitchen. Photography by Manolo Langis
Located at the intersection where Sunset Boulevard meets the Pacific Ocean, this iconic board formed concrete structure was neglected for years. SUBU Design Architecture was brought in to reimagine the space along with a team of professionals. Through a collective effort, this unique structure has been reorganize to fit a variety of lifestyles and commercial needs.
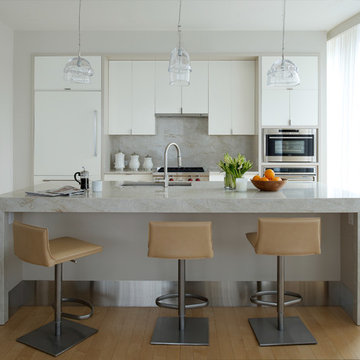
Mid-sized trendy single-wall light wood floor open concept kitchen photo in New York with an integrated sink, flat-panel cabinets, white cabinets, marble countertops, gray backsplash, stone slab backsplash, stainless steel appliances and an island
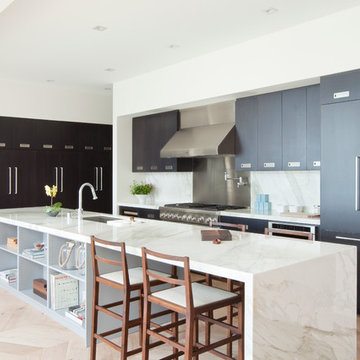
Kitchen. Photography by Manolo Langis
Located at the intersection where Sunset Boulevard meets the Pacific Ocean, this iconic board formed concrete structure was neglected for years. SUBU Design Architecture was brought in to reimagine the space along with a team of professionals. Through a collective effort, this unique structure has been reorganize to fit a variety of lifestyles and commercial needs.
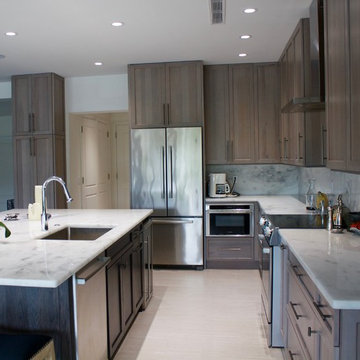
Inspiration for a large contemporary single-wall porcelain tile open concept kitchen remodel in Miami with an undermount sink, shaker cabinets, medium tone wood cabinets, marble countertops, white backsplash, stone slab backsplash, stainless steel appliances and an island
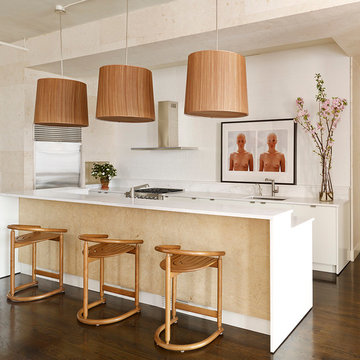
AS
Inspiration for a mid-sized contemporary single-wall dark wood floor open concept kitchen remodel in New York with an undermount sink, flat-panel cabinets, white cabinets, marble countertops, white backsplash, stone slab backsplash, stainless steel appliances and an island
Inspiration for a mid-sized contemporary single-wall dark wood floor open concept kitchen remodel in New York with an undermount sink, flat-panel cabinets, white cabinets, marble countertops, white backsplash, stone slab backsplash, stainless steel appliances and an island
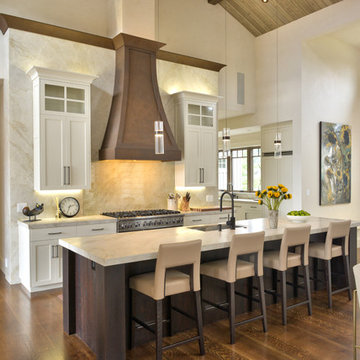
Vernon Nelson, Every Angle Photography
Large trendy single-wall dark wood floor open concept kitchen photo in San Francisco with recessed-panel cabinets, white cabinets, marble countertops, beige backsplash, stainless steel appliances, an island, an undermount sink and stone slab backsplash
Large trendy single-wall dark wood floor open concept kitchen photo in San Francisco with recessed-panel cabinets, white cabinets, marble countertops, beige backsplash, stainless steel appliances, an island, an undermount sink and stone slab backsplash
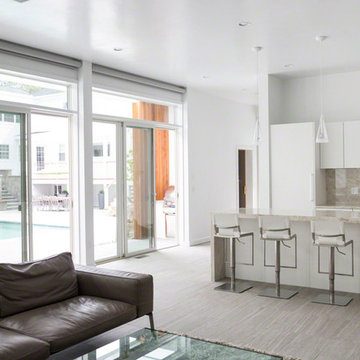
Greg Saunders
Open concept kitchen - mid-sized contemporary single-wall light wood floor open concept kitchen idea in Boston with an undermount sink, flat-panel cabinets, white cabinets, marble countertops, beige backsplash, stone slab backsplash and an island
Open concept kitchen - mid-sized contemporary single-wall light wood floor open concept kitchen idea in Boston with an undermount sink, flat-panel cabinets, white cabinets, marble countertops, beige backsplash, stone slab backsplash and an island
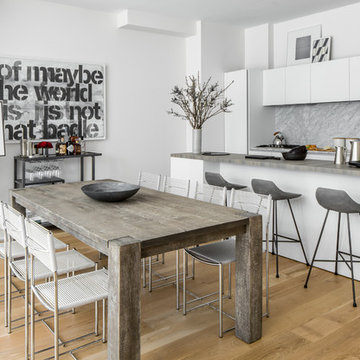
Photo: Sean Litchfield
Example of a mid-sized trendy single-wall light wood floor eat-in kitchen design in New York with an undermount sink, flat-panel cabinets, white cabinets, marble countertops, white backsplash, stone slab backsplash, stainless steel appliances and an island
Example of a mid-sized trendy single-wall light wood floor eat-in kitchen design in New York with an undermount sink, flat-panel cabinets, white cabinets, marble countertops, white backsplash, stone slab backsplash, stainless steel appliances and an island
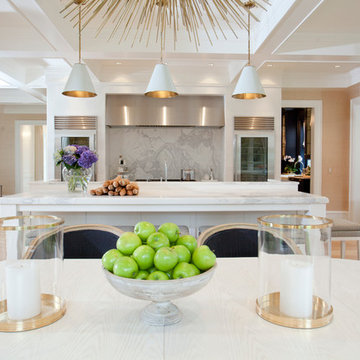
New House with amazing details
Assorted
Inspiration for a large contemporary single-wall light wood floor and beige floor open concept kitchen remodel in Philadelphia with an undermount sink, flat-panel cabinets, white cabinets, marble countertops, multicolored backsplash, stone slab backsplash, stainless steel appliances and two islands
Inspiration for a large contemporary single-wall light wood floor and beige floor open concept kitchen remodel in Philadelphia with an undermount sink, flat-panel cabinets, white cabinets, marble countertops, multicolored backsplash, stone slab backsplash, stainless steel appliances and two islands
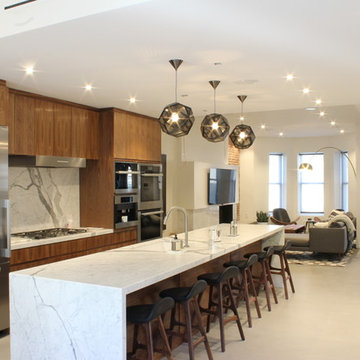
Inspiration for a large contemporary single-wall concrete floor and gray floor open concept kitchen remodel in New York with an undermount sink, flat-panel cabinets, dark wood cabinets, marble countertops, white backsplash, stone slab backsplash, stainless steel appliances and an island
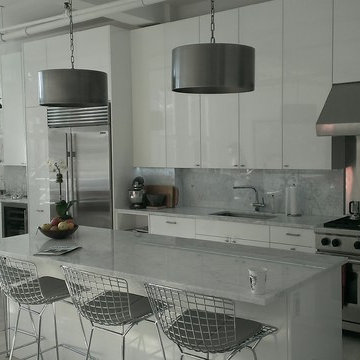
A flat panel high gloss loft kitchen.
Inspiration for a contemporary single-wall eat-in kitchen remodel in New York with an undermount sink, flat-panel cabinets, white cabinets, marble countertops, stone slab backsplash and stainless steel appliances
Inspiration for a contemporary single-wall eat-in kitchen remodel in New York with an undermount sink, flat-panel cabinets, white cabinets, marble countertops, stone slab backsplash and stainless steel appliances
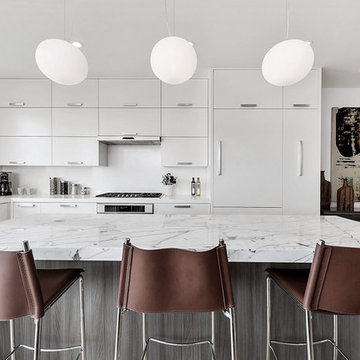
Inspiration for a large contemporary single-wall light wood floor open concept kitchen remodel in San Francisco with an undermount sink, flat-panel cabinets, white cabinets, marble countertops, white backsplash, stone slab backsplash, paneled appliances and an island
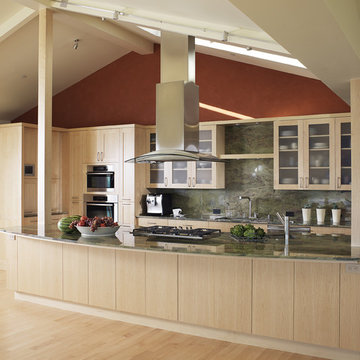
This fabulous kitchen is completely open to the living and dining room and views beyond
Example of a large trendy single-wall light wood floor open concept kitchen design in San Francisco with an undermount sink, flat-panel cabinets, light wood cabinets, marble countertops, green backsplash, stone slab backsplash, stainless steel appliances and an island
Example of a large trendy single-wall light wood floor open concept kitchen design in San Francisco with an undermount sink, flat-panel cabinets, light wood cabinets, marble countertops, green backsplash, stone slab backsplash, stainless steel appliances and an island
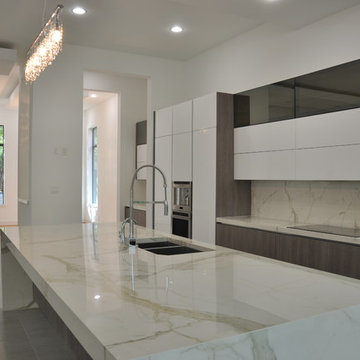
Open concept kitchen - large contemporary single-wall porcelain tile open concept kitchen idea in Houston with an undermount sink, flat-panel cabinets, white cabinets, marble countertops, stone slab backsplash, stainless steel appliances and an island
Contemporary Single-Wall Kitchen with Marble Countertops and Stone Slab Backsplash Ideas
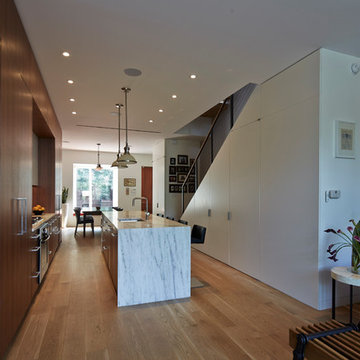
Inspiration for a mid-sized contemporary single-wall medium tone wood floor eat-in kitchen remodel in New York with flat-panel cabinets, medium tone wood cabinets, marble countertops, white backsplash, stone slab backsplash, paneled appliances and an island
1





