Contemporary Kitchen with a Farmhouse Sink and Metallic Backsplash Ideas
Refine by:
Budget
Sort by:Popular Today
1 - 20 of 523 photos
Item 1 of 4

2012 KuDa Photography
Inspiration for a large contemporary l-shaped dark wood floor eat-in kitchen remodel in Portland with stainless steel appliances, a farmhouse sink, quartz countertops, flat-panel cabinets, dark wood cabinets, metallic backsplash, porcelain backsplash and an island
Inspiration for a large contemporary l-shaped dark wood floor eat-in kitchen remodel in Portland with stainless steel appliances, a farmhouse sink, quartz countertops, flat-panel cabinets, dark wood cabinets, metallic backsplash, porcelain backsplash and an island
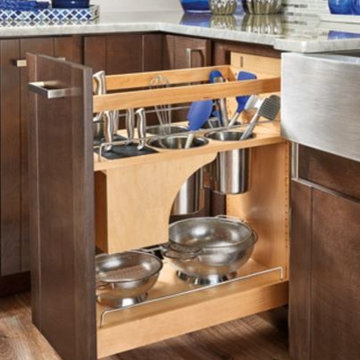
Kitchen - contemporary medium tone wood floor and brown floor kitchen idea in Chicago with a farmhouse sink, flat-panel cabinets, medium tone wood cabinets, quartzite countertops, metallic backsplash, matchstick tile backsplash and stainless steel appliances
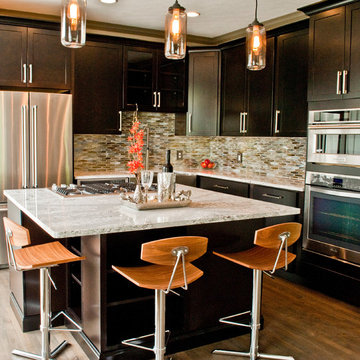
By Design LLC
Inspiration for a small contemporary l-shaped dark wood floor open concept kitchen remodel in Grand Rapids with a farmhouse sink, flat-panel cabinets, dark wood cabinets, quartz countertops, metallic backsplash, glass tile backsplash, stainless steel appliances and an island
Inspiration for a small contemporary l-shaped dark wood floor open concept kitchen remodel in Grand Rapids with a farmhouse sink, flat-panel cabinets, dark wood cabinets, quartz countertops, metallic backsplash, glass tile backsplash, stainless steel appliances and an island
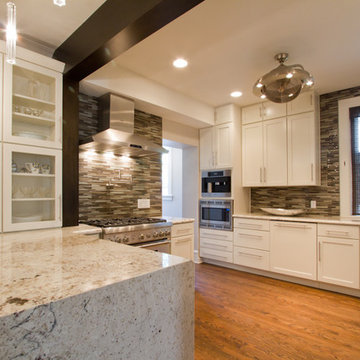
White kitchen cabinets, granite top with waterfall edge & linear glass backsplash. Cabinets go to the ceiling creating maximum storage space. Glass front cabinets & a stainless corner farmhouse sink. Thermador gas stove with vent hood & pot filler. Built-in Miele espresso maker & counter height microwave. Custom stained wood beam dividing kitchen from eating nook. Glass pendant lights & retro style ceiling fan.
Photographer: Christopher Laplante
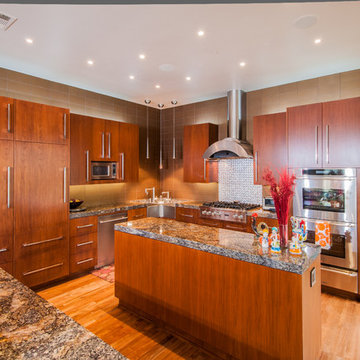
Inspiration for a contemporary galley eat-in kitchen remodel in Dallas with a farmhouse sink, medium tone wood cabinets, granite countertops, metallic backsplash, metal backsplash and stainless steel appliances
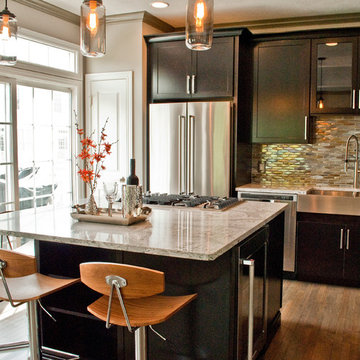
By Design LLC
Example of a small trendy l-shaped dark wood floor open concept kitchen design in Grand Rapids with a farmhouse sink, flat-panel cabinets, dark wood cabinets, quartz countertops, metallic backsplash, glass tile backsplash, stainless steel appliances and an island
Example of a small trendy l-shaped dark wood floor open concept kitchen design in Grand Rapids with a farmhouse sink, flat-panel cabinets, dark wood cabinets, quartz countertops, metallic backsplash, glass tile backsplash, stainless steel appliances and an island
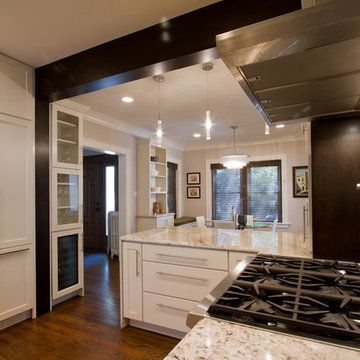
White kitchen cabinets, granite top with waterfall edge & linear glass backsplash. Cabinets go to the ceiling creating maximum storage space. Glass front cabinets & a stainless corner farmhouse sink. Thermador gas stove with vent hood & pot filler. Built-in Miele espresso maker & counter height microwave. Custom stained wood beam dividing kitchen from eating nook. Glass pendant lights & retro style ceiling fan.
Photographer: Christopher Laplante
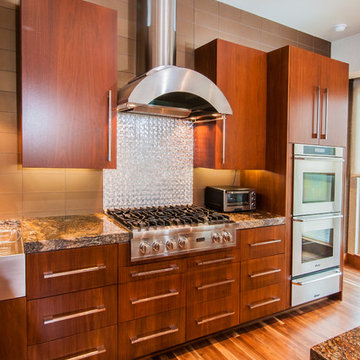
Inspiration for a contemporary galley eat-in kitchen remodel in Dallas with a farmhouse sink, medium tone wood cabinets, granite countertops, metallic backsplash, metal backsplash and stainless steel appliances
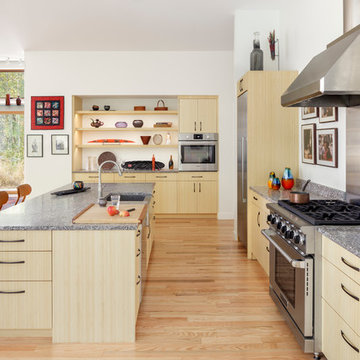
Irvin Serrano
Large trendy single-wall light wood floor and beige floor open concept kitchen photo in Portland Maine with a farmhouse sink, flat-panel cabinets, light wood cabinets, quartz countertops, metallic backsplash, metal backsplash, stainless steel appliances and an island
Large trendy single-wall light wood floor and beige floor open concept kitchen photo in Portland Maine with a farmhouse sink, flat-panel cabinets, light wood cabinets, quartz countertops, metallic backsplash, metal backsplash, stainless steel appliances and an island
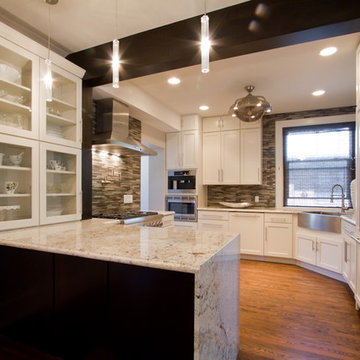
White kitchen cabinets, granite top with waterfall edge & linear glass backsplash. Cabinets go to the ceiling creating maximum storage space. Glass front cabinets & a stainless corner farmhouse sink. Thermador gas stove with vent hood & pot filler. Built-in Miele espresso maker & counter height microwave. Custom stained wood beam dividing kitchen from eating nook. Glass pendant lights & retro style ceiling fan.
Photographer: Christopher Laplante
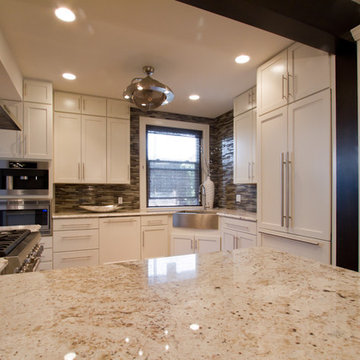
White kitchen cabinets, granite top with waterfall edge & linear glass backsplash. Cabinets go to the ceiling creating maximum storage space. Glass front cabinets & a stainless corner farmhouse sink. Thermador gas stove with vent hood & pot filler. Built-in Miele espresso maker & counter height microwave. Custom stained wood beam dividing kitchen from eating nook. Glass pendant lights & retro style ceiling fan.
Photographer: Christopher Laplante
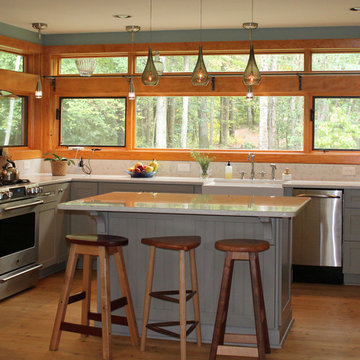
Terre Design Studio
Open concept kitchen - mid-sized contemporary u-shaped light wood floor open concept kitchen idea in Richmond with a farmhouse sink, shaker cabinets, gray cabinets, quartz countertops, metallic backsplash, stainless steel appliances and an island
Open concept kitchen - mid-sized contemporary u-shaped light wood floor open concept kitchen idea in Richmond with a farmhouse sink, shaker cabinets, gray cabinets, quartz countertops, metallic backsplash, stainless steel appliances and an island
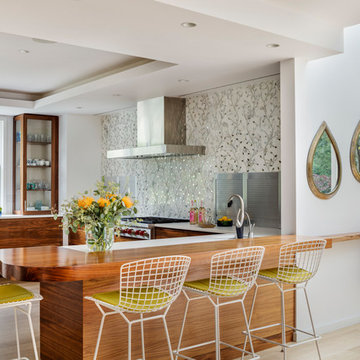
TEAM
Architect: LDa Architecture & Interiors
Interior Design: LDa Architecture & Interiors
Builder: Denali Construction
Landscape Architect: Michelle Crowley Landscape Architecture
Photographer: Greg Premru Photography
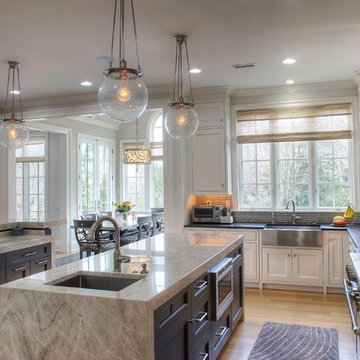
Inspiration for a mid-sized contemporary galley medium tone wood floor open concept kitchen remodel in Philadelphia with a farmhouse sink, recessed-panel cabinets, white cabinets, marble countertops, metallic backsplash, mosaic tile backsplash, stainless steel appliances and two islands
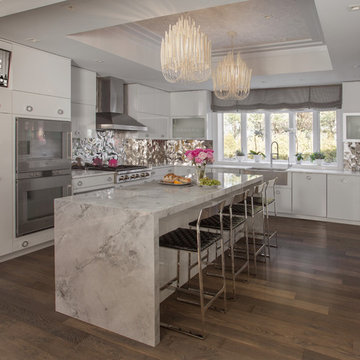
Eric Roth Photography
Example of a huge trendy u-shaped medium tone wood floor eat-in kitchen design in Boston with a farmhouse sink, flat-panel cabinets, white cabinets, marble countertops, metallic backsplash, metal backsplash, stainless steel appliances and an island
Example of a huge trendy u-shaped medium tone wood floor eat-in kitchen design in Boston with a farmhouse sink, flat-panel cabinets, white cabinets, marble countertops, metallic backsplash, metal backsplash, stainless steel appliances and an island
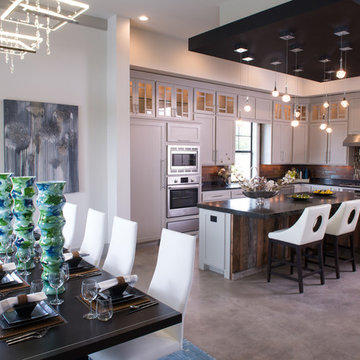
Open Kitchen to Family Room. Upper cabinets custom designed to match scored concrete floor design. Ceiling over island painted black and dropped down over island with several hanging pendant lights. Rustic wood accents the fron of L shaped island
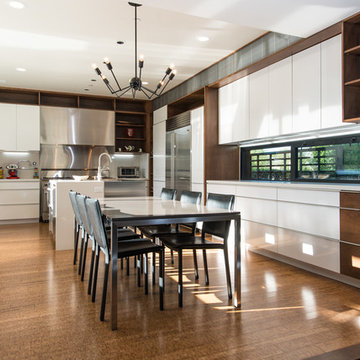
Inspiration for a huge contemporary u-shaped bamboo floor eat-in kitchen remodel in Orange County with flat-panel cabinets, white cabinets, stainless steel appliances, an island, metallic backsplash and a farmhouse sink
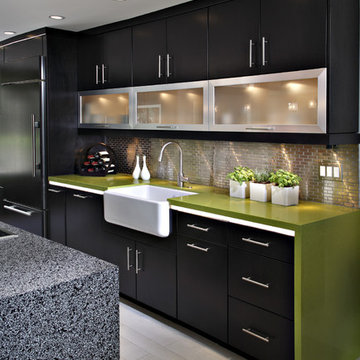
Eat-in kitchen - huge contemporary galley light wood floor eat-in kitchen idea in Phoenix with flat-panel cabinets, black cabinets, metallic backsplash, matchstick tile backsplash, stainless steel appliances, a farmhouse sink, an island and quartz countertops
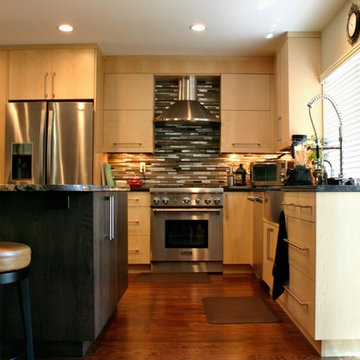
This open floor plan, contemporary kitchen remodel features flat panel maple cabinetry in light and dark finishes, stainless steel appliances, brushed satin nickel bar pulls and two different granite colors.
Perimeter cabinetry: Crystal Cabinet Works, Springfield door style, Natural finish on Maple. Countertop is Steel Grey granite.
Island Cabinetry: Crystal Cabinet Works, Springfield door style, Blackstone finish on Maple. Countertop is Volcano Classic granite.
Hardware is the Princetonian Collection by Top Knobs in satin brushed nickel.
Design by Paul Lintault, in partnership with Reliable Home Solutions
Contemporary Kitchen with a Farmhouse Sink and Metallic Backsplash Ideas
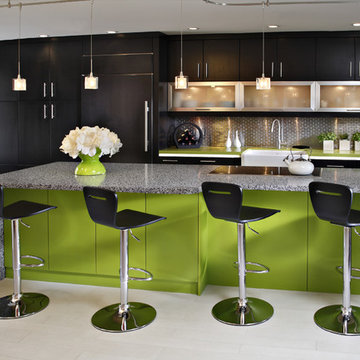
Example of a huge trendy galley light wood floor eat-in kitchen design in Phoenix with a farmhouse sink, flat-panel cabinets, black cabinets, granite countertops, metallic backsplash, matchstick tile backsplash and an island
1





