Contemporary L-Shaped Laundry Room Ideas
Refine by:
Budget
Sort by:Popular Today
1 - 20 of 1,026 photos
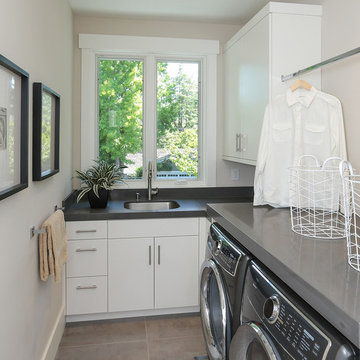
Artistic Contemporary Home designed by Arch Studio, Inc.
Built by Frank Mirkhani Construction
Example of a small trendy l-shaped porcelain tile and gray floor dedicated laundry room design in San Francisco with an undermount sink, flat-panel cabinets, quartz countertops, gray walls and a side-by-side washer/dryer
Example of a small trendy l-shaped porcelain tile and gray floor dedicated laundry room design in San Francisco with an undermount sink, flat-panel cabinets, quartz countertops, gray walls and a side-by-side washer/dryer

A large laundry room that is combined with a craft space designed to inspire young minds and to make laundry time fun with the vibrant teal glass tiles. Lots of counterspace for sorting and folding laundry and a deep sink that is great for hand washing. Ample cabinet space for all the laundry supplies and for all of the arts and craft supplies. On the floor is a wood looking porcelain tile that is used throughout most of the home.
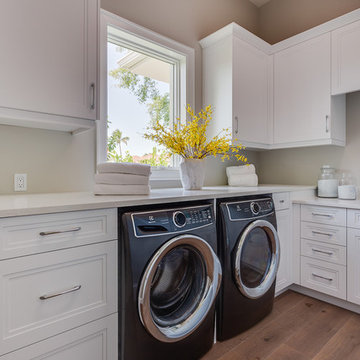
Photos by Context Media/Naples, FL
Mid-sized trendy l-shaped light wood floor and beige floor dedicated laundry room photo in Other with recessed-panel cabinets, white cabinets, granite countertops, gray walls, a side-by-side washer/dryer and beige countertops
Mid-sized trendy l-shaped light wood floor and beige floor dedicated laundry room photo in Other with recessed-panel cabinets, white cabinets, granite countertops, gray walls, a side-by-side washer/dryer and beige countertops

Example of a mid-sized trendy l-shaped multicolored floor utility room design in Other with an undermount sink, flat-panel cabinets, white cabinets, granite countertops, white walls and a stacked washer/dryer

Farmhouse inspired laundry room, made complete with a gorgeous, pattern cement floor tile!
Mid-sized trendy l-shaped ceramic tile and multicolored floor dedicated laundry room photo in San Diego with an undermount sink, recessed-panel cabinets, blue cabinets, beige walls, a side-by-side washer/dryer, beige countertops and quartz countertops
Mid-sized trendy l-shaped ceramic tile and multicolored floor dedicated laundry room photo in San Diego with an undermount sink, recessed-panel cabinets, blue cabinets, beige walls, a side-by-side washer/dryer, beige countertops and quartz countertops
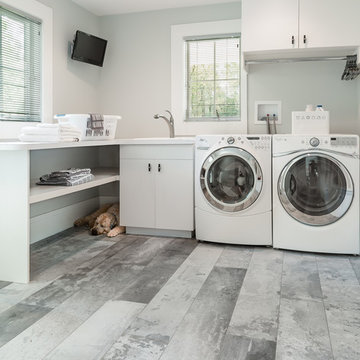
Laundry room - contemporary l-shaped laundry room idea in New York with flat-panel cabinets, white cabinets, a drop-in sink and gray walls
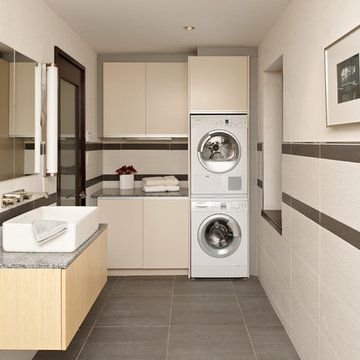
- Interior Designer: InUnison Design, Inc. - Christine Frisk
- Architect: TE Studio Ltd. - Tim Eian
- Builder: Moore Construction Services
Trendy l-shaped gray floor utility room photo in Minneapolis with flat-panel cabinets, beige cabinets, a stacked washer/dryer and gray countertops
Trendy l-shaped gray floor utility room photo in Minneapolis with flat-panel cabinets, beige cabinets, a stacked washer/dryer and gray countertops
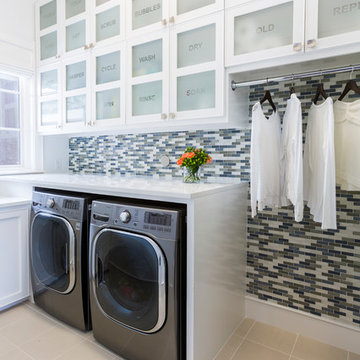
Photos by Julie Soefer
Inspiration for a contemporary l-shaped ceramic tile laundry room remodel in Houston with glass-front cabinets, white cabinets, multicolored walls, a side-by-side washer/dryer and white countertops
Inspiration for a contemporary l-shaped ceramic tile laundry room remodel in Houston with glass-front cabinets, white cabinets, multicolored walls, a side-by-side washer/dryer and white countertops

Trendy l-shaped dedicated laundry room photo in Denver with flat-panel cabinets, light wood cabinets, white walls and a side-by-side washer/dryer
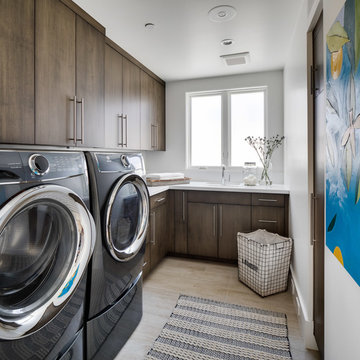
Trendy l-shaped beige floor dedicated laundry room photo in Los Angeles with a single-bowl sink, flat-panel cabinets, dark wood cabinets, white walls, a side-by-side washer/dryer and white countertops
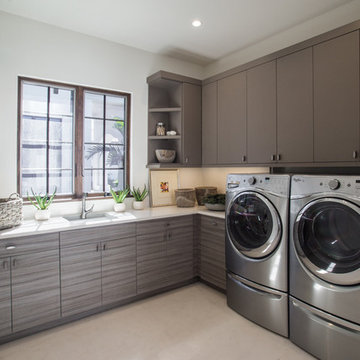
Kitchen and Bath designer - Clay Cox - Kitchens by Clay; The Photography Institute of Naples - Frank Berna
Inspiration for a large contemporary l-shaped laundry room remodel in Miami with flat-panel cabinets, gray cabinets, quartz countertops and a side-by-side washer/dryer
Inspiration for a large contemporary l-shaped laundry room remodel in Miami with flat-panel cabinets, gray cabinets, quartz countertops and a side-by-side washer/dryer
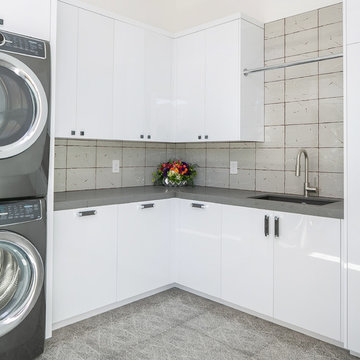
Inspiration for a contemporary l-shaped gray floor laundry room remodel in Orange County with an undermount sink, flat-panel cabinets, white cabinets, white walls, a stacked washer/dryer and gray countertops
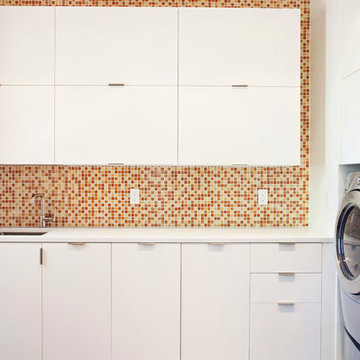
Mariko Reed
Trendy l-shaped brown floor laundry room photo in San Francisco with an undermount sink, flat-panel cabinets, white cabinets, white walls, a side-by-side washer/dryer and white countertops
Trendy l-shaped brown floor laundry room photo in San Francisco with an undermount sink, flat-panel cabinets, white cabinets, white walls, a side-by-side washer/dryer and white countertops

Inspiration for a large contemporary l-shaped gray floor dedicated laundry room remodel in Dallas with an undermount sink, flat-panel cabinets, white cabinets, a stacked washer/dryer, white countertops and orange backsplash

Builder: AVB Inc.
Interior Design: Vision Interiors by Visbeen
Photographer: Ashley Avila Photography
The Holloway blends the recent revival of mid-century aesthetics with the timelessness of a country farmhouse. Each façade features playfully arranged windows tucked under steeply pitched gables. Natural wood lapped siding emphasizes this homes more modern elements, while classic white board & batten covers the core of this house. A rustic stone water table wraps around the base and contours down into the rear view-out terrace.
Inside, a wide hallway connects the foyer to the den and living spaces through smooth case-less openings. Featuring a grey stone fireplace, tall windows, and vaulted wood ceiling, the living room bridges between the kitchen and den. The kitchen picks up some mid-century through the use of flat-faced upper and lower cabinets with chrome pulls. Richly toned wood chairs and table cap off the dining room, which is surrounded by windows on three sides. The grand staircase, to the left, is viewable from the outside through a set of giant casement windows on the upper landing. A spacious master suite is situated off of this upper landing. Featuring separate closets, a tiled bath with tub and shower, this suite has a perfect view out to the rear yard through the bedrooms rear windows. All the way upstairs, and to the right of the staircase, is four separate bedrooms. Downstairs, under the master suite, is a gymnasium. This gymnasium is connected to the outdoors through an overhead door and is perfect for athletic activities or storing a boat during cold months. The lower level also features a living room with view out windows and a private guest suite.

Floor to ceiling cabinetry with a mixture of shelves provides plenty of storage space in this custom laundry room. Plenty of counter space for folding and watching your iPad while performing chores. Pet nook gives a proper space for pet bed and supplies. Space as pictured is in white melamine and RTF however we custom paint so it could be done in paint grade materials just as easily.
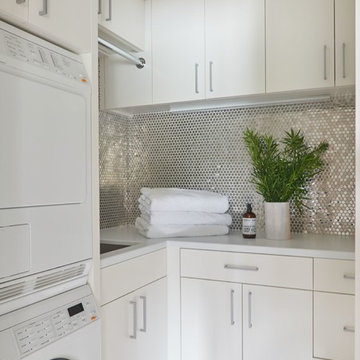
JANE BEILIES
Mid-sized trendy l-shaped light wood floor dedicated laundry room photo in New York with an undermount sink, flat-panel cabinets, white cabinets, quartzite countertops, a stacked washer/dryer and white countertops
Mid-sized trendy l-shaped light wood floor dedicated laundry room photo in New York with an undermount sink, flat-panel cabinets, white cabinets, quartzite countertops, a stacked washer/dryer and white countertops
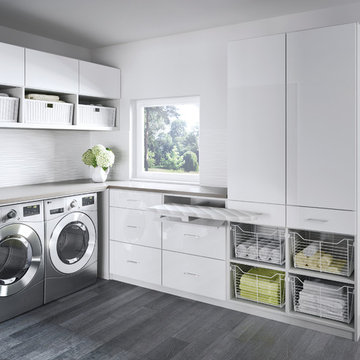
With plenty of sleek cabinet space, a laundry room becomes both serene and efficient.
Example of a large trendy l-shaped linoleum floor dedicated laundry room design in Nashville with white cabinets, white walls, a side-by-side washer/dryer, flat-panel cabinets and laminate countertops
Example of a large trendy l-shaped linoleum floor dedicated laundry room design in Nashville with white cabinets, white walls, a side-by-side washer/dryer, flat-panel cabinets and laminate countertops
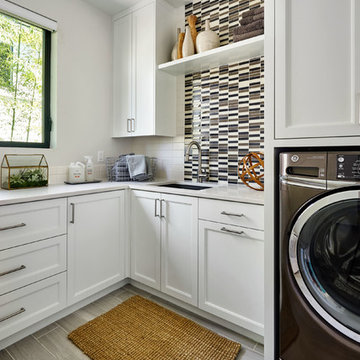
Blackstone Edge
Inspiration for a large contemporary l-shaped porcelain tile dedicated laundry room remodel in Portland with an undermount sink, shaker cabinets, white cabinets, quartz countertops, white walls and a side-by-side washer/dryer
Inspiration for a large contemporary l-shaped porcelain tile dedicated laundry room remodel in Portland with an undermount sink, shaker cabinets, white cabinets, quartz countertops, white walls and a side-by-side washer/dryer
Contemporary L-Shaped Laundry Room Ideas
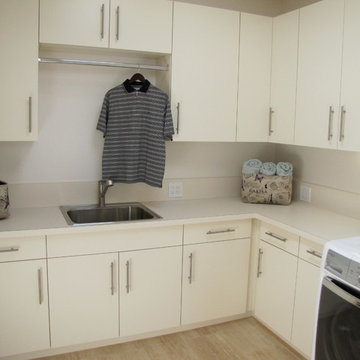
Laundry Room with spacious cabinets and folding counter.
Materials: Melamine - Antique White and matching HPL counter;
photos: Roberta Hall
Laundry room - mid-sized contemporary l-shaped laundry room idea in San Francisco with a drop-in sink, flat-panel cabinets, laminate countertops and a side-by-side washer/dryer
Laundry room - mid-sized contemporary l-shaped laundry room idea in San Francisco with a drop-in sink, flat-panel cabinets, laminate countertops and a side-by-side washer/dryer
1





