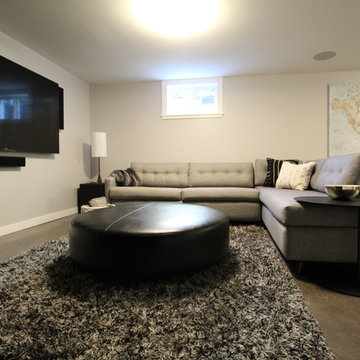Cork Floor and Concrete Floor Basement Ideas
Refine by:
Budget
Sort by:Popular Today
141 - 160 of 2,374 photos
Item 1 of 3
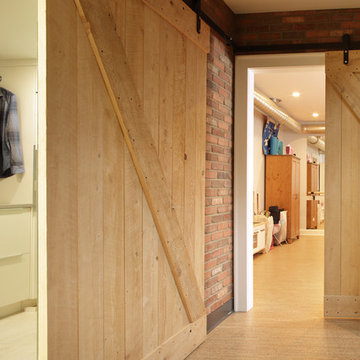
Rosen Kelly Conway Architecture & Design,
Photographer: Peter Rymwid Architectural Photography
Mid-sized trendy underground cork floor basement photo in New York with beige walls and no fireplace
Mid-sized trendy underground cork floor basement photo in New York with beige walls and no fireplace
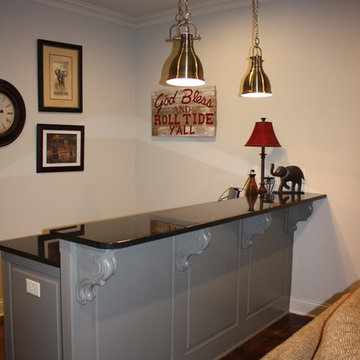
Stacey Didyoung, Applico - An Appliance and Lighting Co.
Large elegant walk-out concrete floor basement photo in Birmingham with gray walls and no fireplace
Large elegant walk-out concrete floor basement photo in Birmingham with gray walls and no fireplace
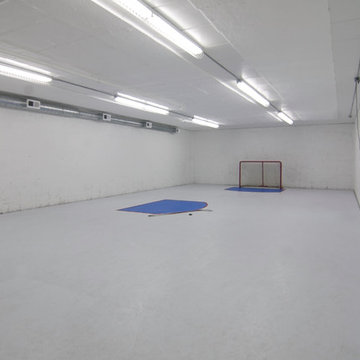
Basement - large traditional underground concrete floor basement idea in Minneapolis with white walls and no fireplace
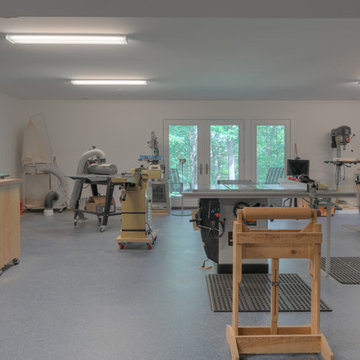
This woodworking shop was detailed to isolate and contain noise and dust to satisfy the owner's desire to bring his hobby into the home.
Example of a huge urban walk-out concrete floor basement design in DC Metro with white walls and no fireplace
Example of a huge urban walk-out concrete floor basement design in DC Metro with white walls and no fireplace

Subterranean Game Room
Example of a huge beach style underground concrete floor and gray floor basement design in Orange County with white walls
Example of a huge beach style underground concrete floor and gray floor basement design in Orange County with white walls
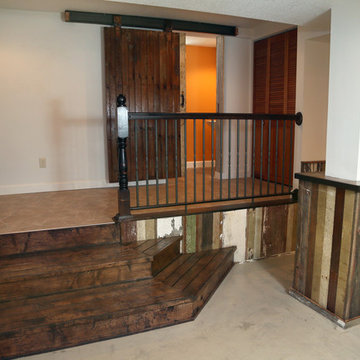
The back entry was raised to acomodate existing plumbing in the former men's room of our church basement rental which had concrete steps going up to it. We added a sliding barn door and pop of color to the 2 piece bath and made space for laundry beside it.
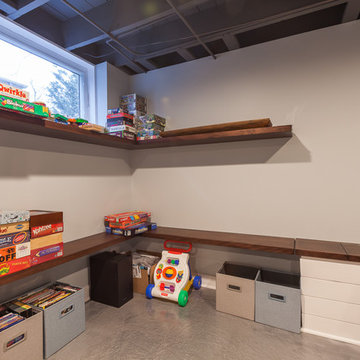
Example of a mid-sized minimalist look-out concrete floor and blue floor basement design in Chicago with gray walls and no fireplace
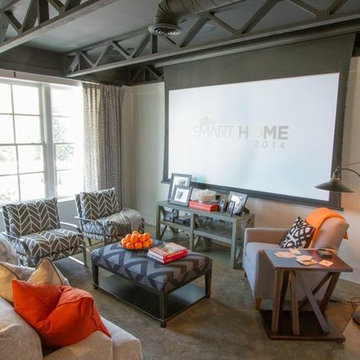
Example of a large eclectic walk-out concrete floor basement design in Nashville with gray walls and no fireplace
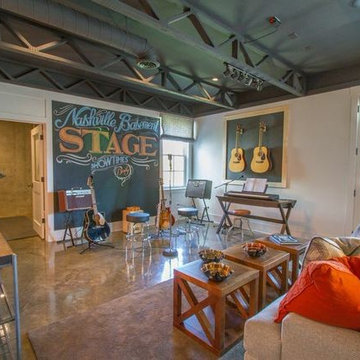
Basement - large eclectic walk-out concrete floor basement idea in Nashville with gray walls and no fireplace
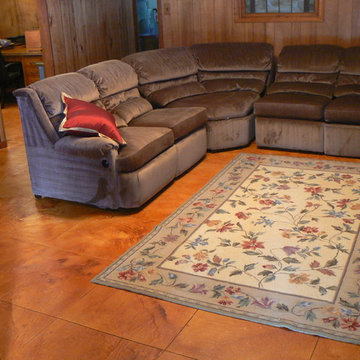
Elite Crete
Example of a large classic concrete floor and brown floor basement design in Denver with brown walls
Example of a large classic concrete floor and brown floor basement design in Denver with brown walls
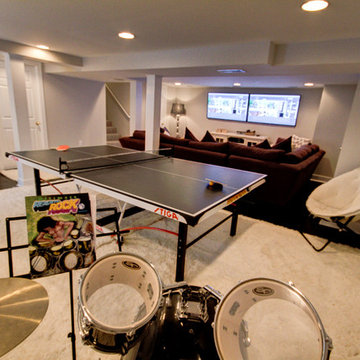
This fun, funky basement space was renovated with both kids and adults in mind. A large sectional is the perfect place to watch the game and another game - at the same time! Thanks to two flat screen TVs, this family can please everyone in the room. A kids space for a ping pong table and drum set sits behind the TV viewing space and a wet bar for drinks and snacks serves everyone. Concrete floors were painted and rugs were used to warm up the space. Surround sound systems were installed into the ceiling and walls for a seamless look. This is the perfect space for entertaining guests of any age.
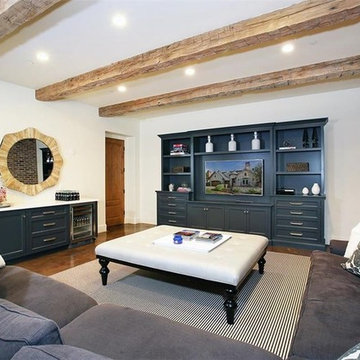
Example of an underground concrete floor and multicolored floor basement design in Orange County with white walls and no fireplace
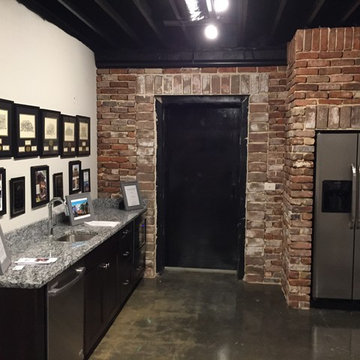
Inspiration for a mid-sized transitional underground concrete floor basement remodel in Birmingham with red walls
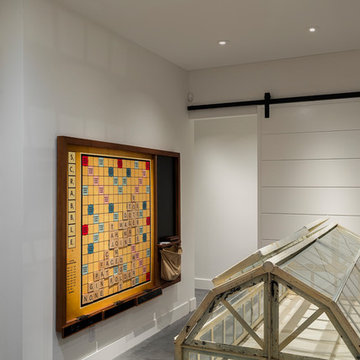
Frank Paul Perez, Red Lily Studios
Strata Landscape Architects
Joanie Wick Interiors
Noel Cross Architect
Conrado Home Builders
Inspiration for a large timeless underground concrete floor and gray floor basement remodel in San Francisco with white walls
Inspiration for a large timeless underground concrete floor and gray floor basement remodel in San Francisco with white walls
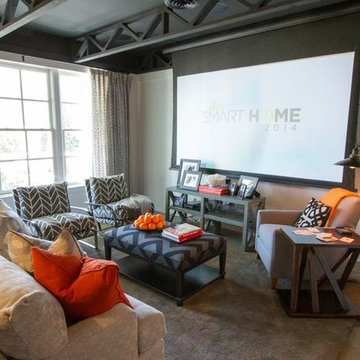
Inspiration for a large eclectic walk-out concrete floor basement remodel in Nashville with gray walls and no fireplace
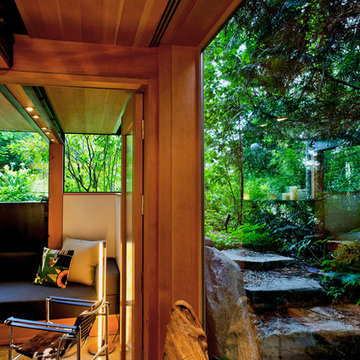
Addition of a lower level below existing home allows for visual connections to the lush plantings around the home. Photo: Andrew Ryznar
Minimalist look-out concrete floor basement photo in Seattle with white walls
Minimalist look-out concrete floor basement photo in Seattle with white walls
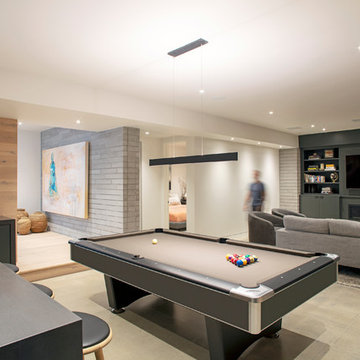
Basement - modern underground concrete floor basement idea in Indianapolis with a ribbon fireplace and a metal fireplace
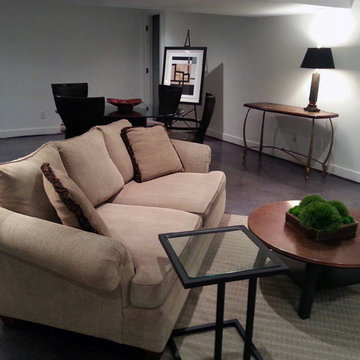
Prior to polishing, this concrete floor was damaged and uneven. After grinding the floor, and adding a dilution of black dye, the floor was polished to a satin, 200-grit finish.
Cork Floor and Concrete Floor Basement Ideas
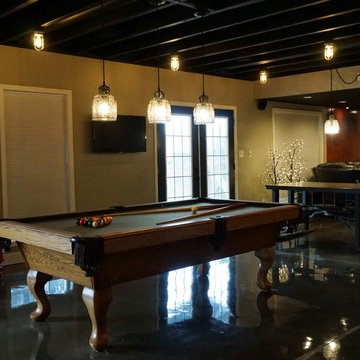
Self
Large minimalist walk-out concrete floor and black floor basement photo in Louisville with gray walls
Large minimalist walk-out concrete floor and black floor basement photo in Louisville with gray walls
8






